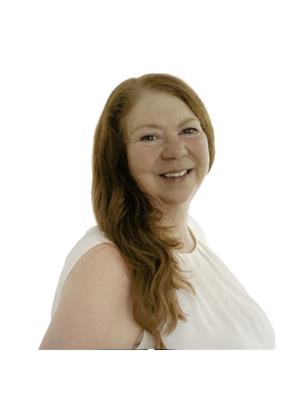204 Payzant Drive Windsor, Nova Scotia B0N 2T0
$384,900
Bright and Updated 3- Bedroom Semi-Detached Ideal Location Welcome to this move-in ready 3-bedroom, 1.5 -bathroom semi-detached home. Ideally located within walking distance of the hospital, schools, shopping, and the West Hants Sports Complex, this home is located minutes from Highway 101 and is only a 40-minute drive to either Halifax or the Stanfield International Airport. Step inside and enjoy this very functional and inviting layout. The main level includes an expansive open-concept kitchen and dining room which are flooded with an abundance of natural light. A spacious living room and half bath are perfect for entertaining. Downstairs you will find a laundry space, a full bath, and three well-appointed bedrooms. The attached deck and backyard provide tranquility with raised garden beds, a shed, mature trees, and a firepit to enjoy summer or fall nights. With new updates including flooring (2024) , a range (2025), and a new roof (2025), this property would be well-suited for families, professionals or anyone looking for a quiet neighbourhood with quick access to key amenities. (id:45785)
Property Details
| MLS® Number | 202520087 |
| Property Type | Single Family |
| Neigbourhood | Fairfield Park |
| Community Name | Windsor |
| Amenities Near By | Park, Playground, Shopping |
| Community Features | School Bus |
| Features | Sump Pump |
| Structure | Shed |
Building
| Bathroom Total | 2 |
| Bedrooms Below Ground | 3 |
| Bedrooms Total | 3 |
| Appliances | Oven - Electric, Stove, Dryer - Electric, Washer, Refrigerator |
| Constructed Date | 2008 |
| Construction Style Attachment | Semi-detached |
| Cooling Type | Heat Pump |
| Exterior Finish | Vinyl |
| Flooring Type | Carpeted, Hardwood |
| Foundation Type | Poured Concrete |
| Half Bath Total | 1 |
| Stories Total | 1 |
| Size Interior | 1,496 Ft2 |
| Total Finished Area | 1496 Sqft |
| Type | House |
| Utility Water | Municipal Water |
Parking
| Paved Yard |
Land
| Acreage | No |
| Land Amenities | Park, Playground, Shopping |
| Landscape Features | Landscaped |
| Sewer | Municipal Sewage System |
| Size Irregular | 0.1535 |
| Size Total | 0.1535 Ac |
| Size Total Text | 0.1535 Ac |
Rooms
| Level | Type | Length | Width | Dimensions |
|---|---|---|---|---|
| Lower Level | Bedroom | 12.5 x 12.1 | ||
| Lower Level | Bedroom | 13.10 x 12 | ||
| Lower Level | Bedroom | 10.2 x 10 | ||
| Lower Level | Bath (# Pieces 1-6) | 4pc | ||
| Main Level | Foyer | 7 x 8.4 | ||
| Main Level | Living Room | 21.9 x 13.4 | ||
| Main Level | Kitchen | 20.1 x 12.1 | ||
| Main Level | Bath (# Pieces 1-6) | 2pc |
https://www.realtor.ca/real-estate/28709099/204-payzant-drive-windsor-windsor
Contact Us
Contact us for more information

Kimberlea Stewart
Po Box 1741, 771 Central Avenue
Greenwood, Nova Scotia B0P 1N0



















































