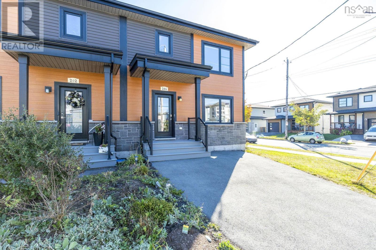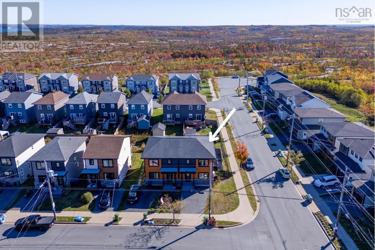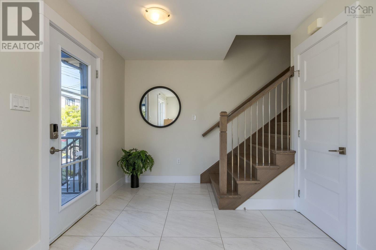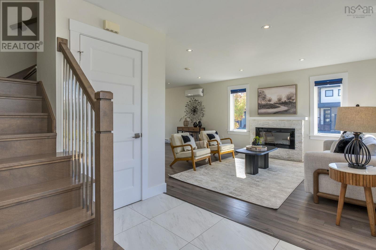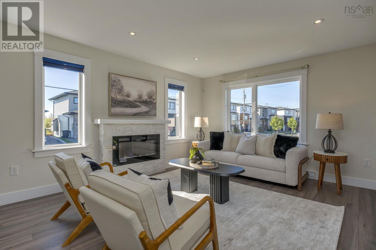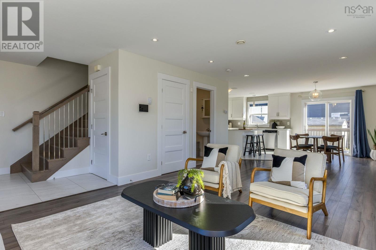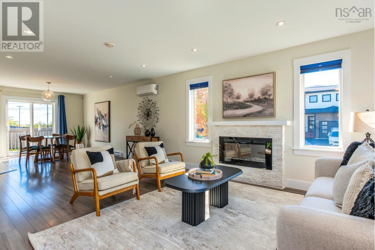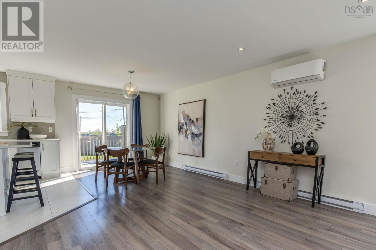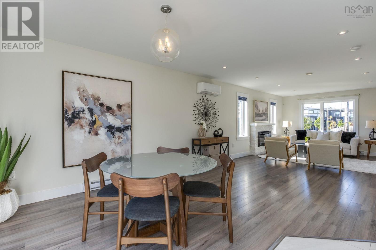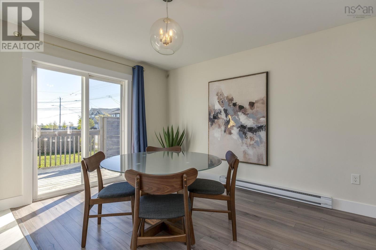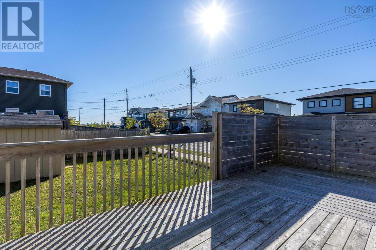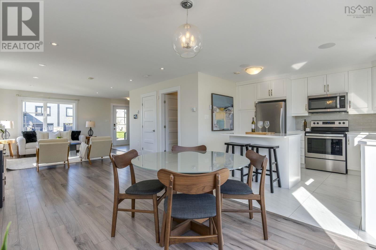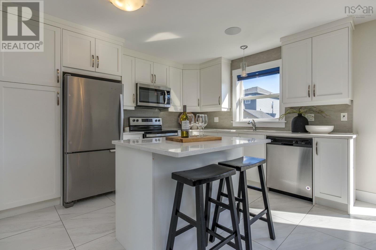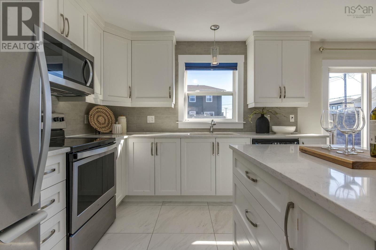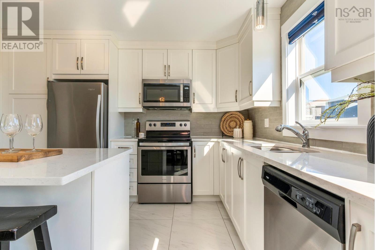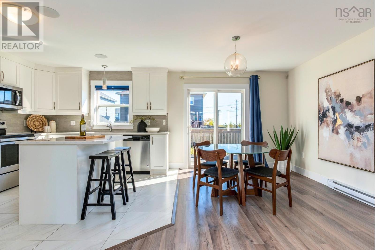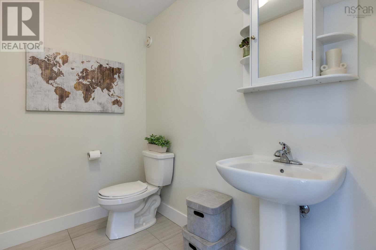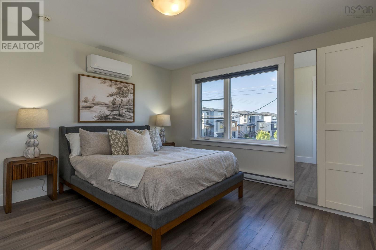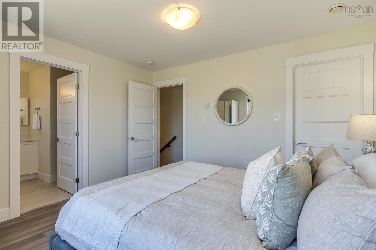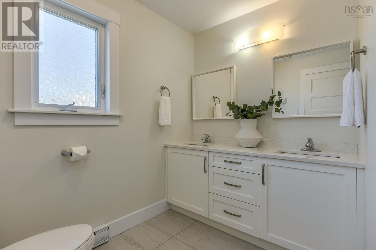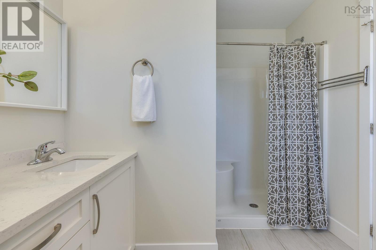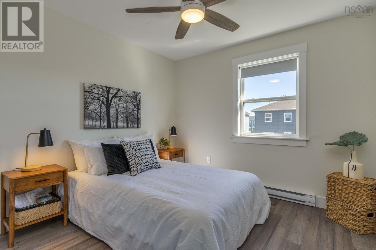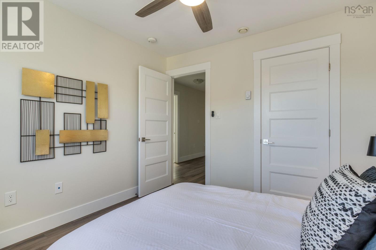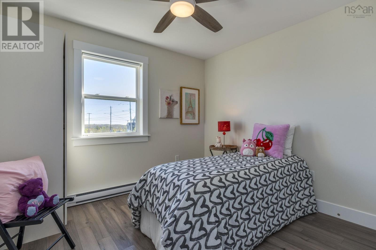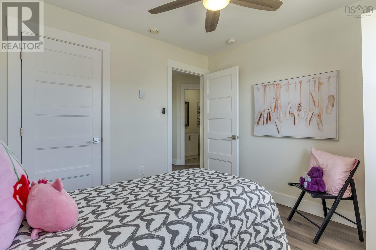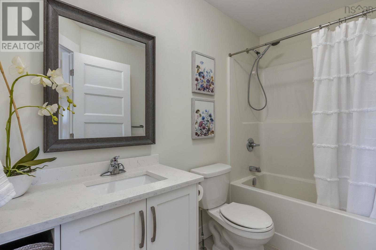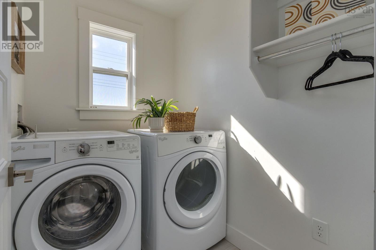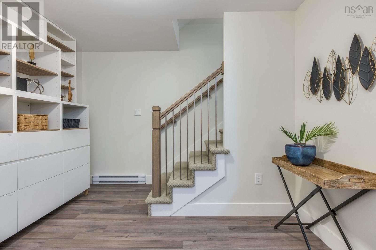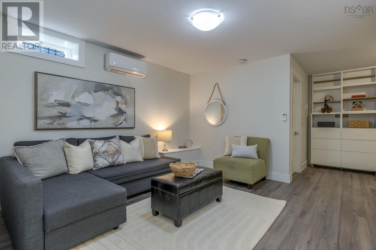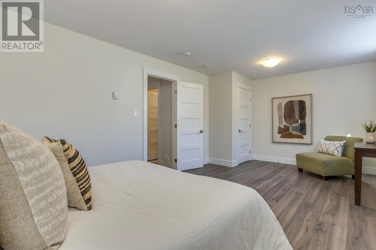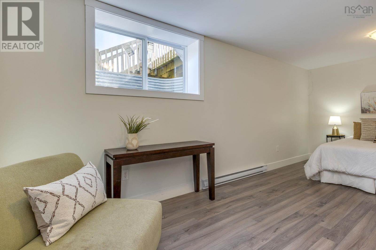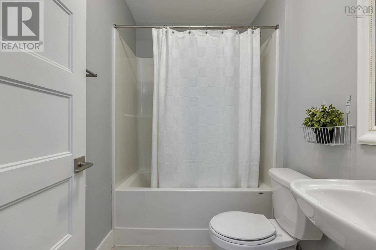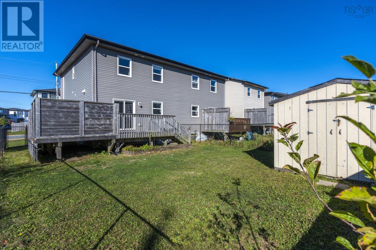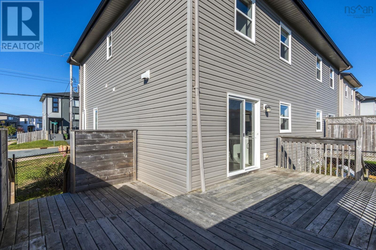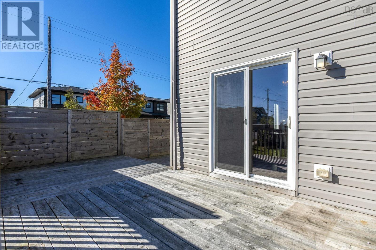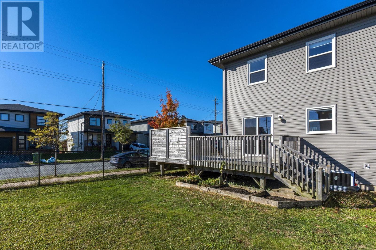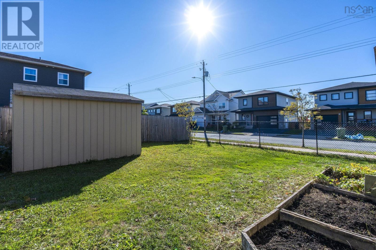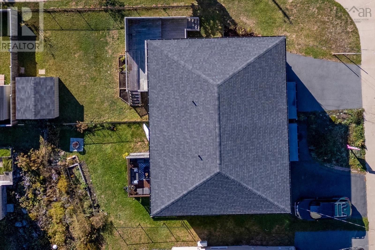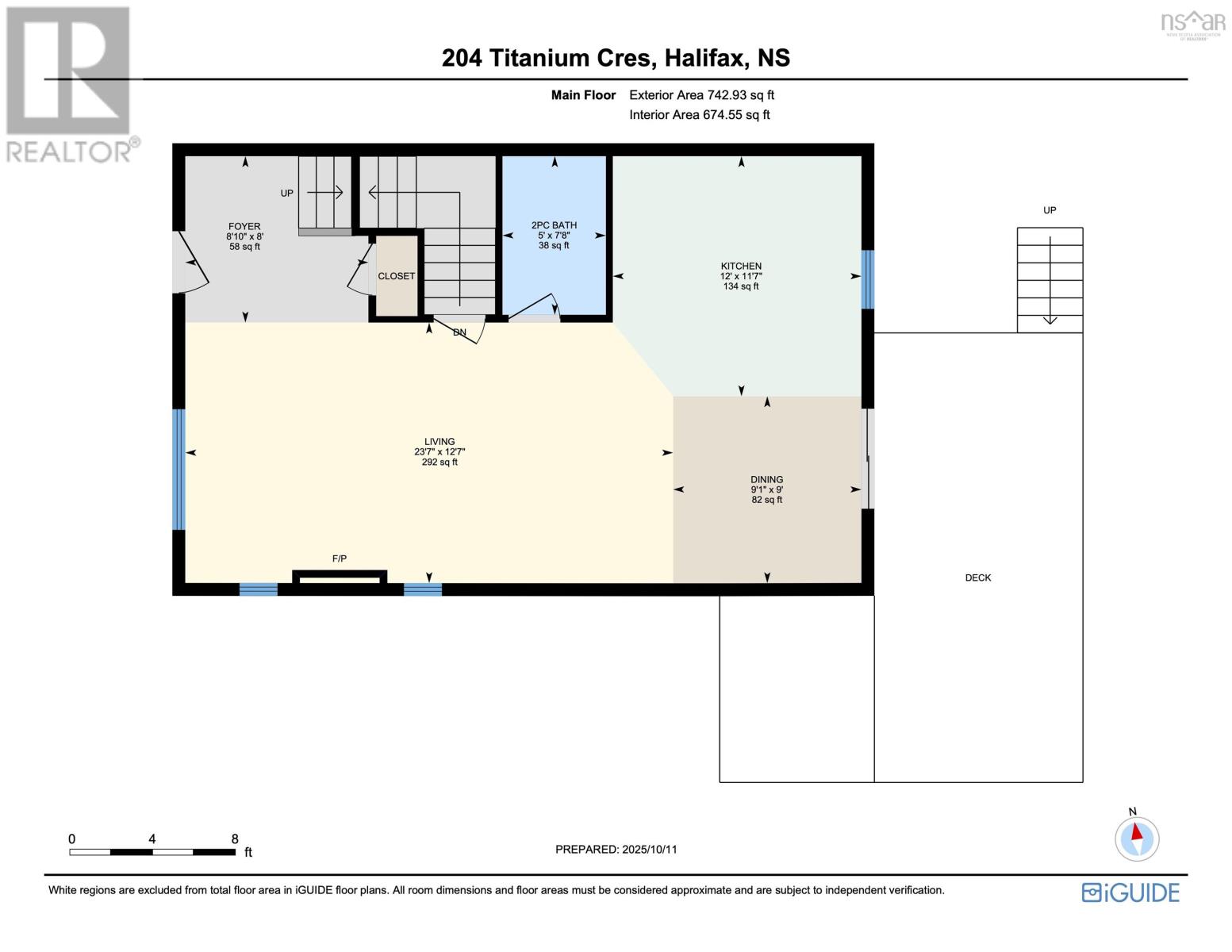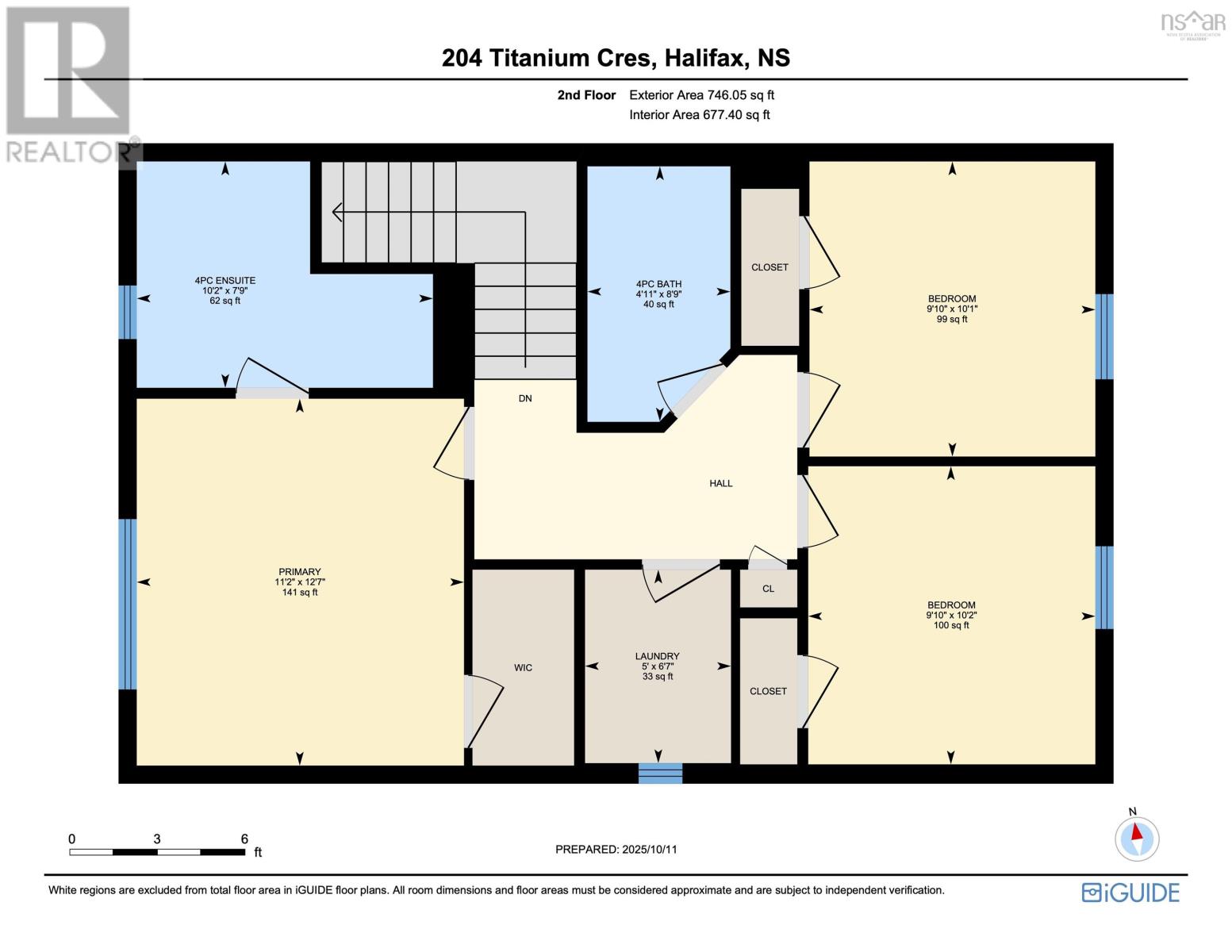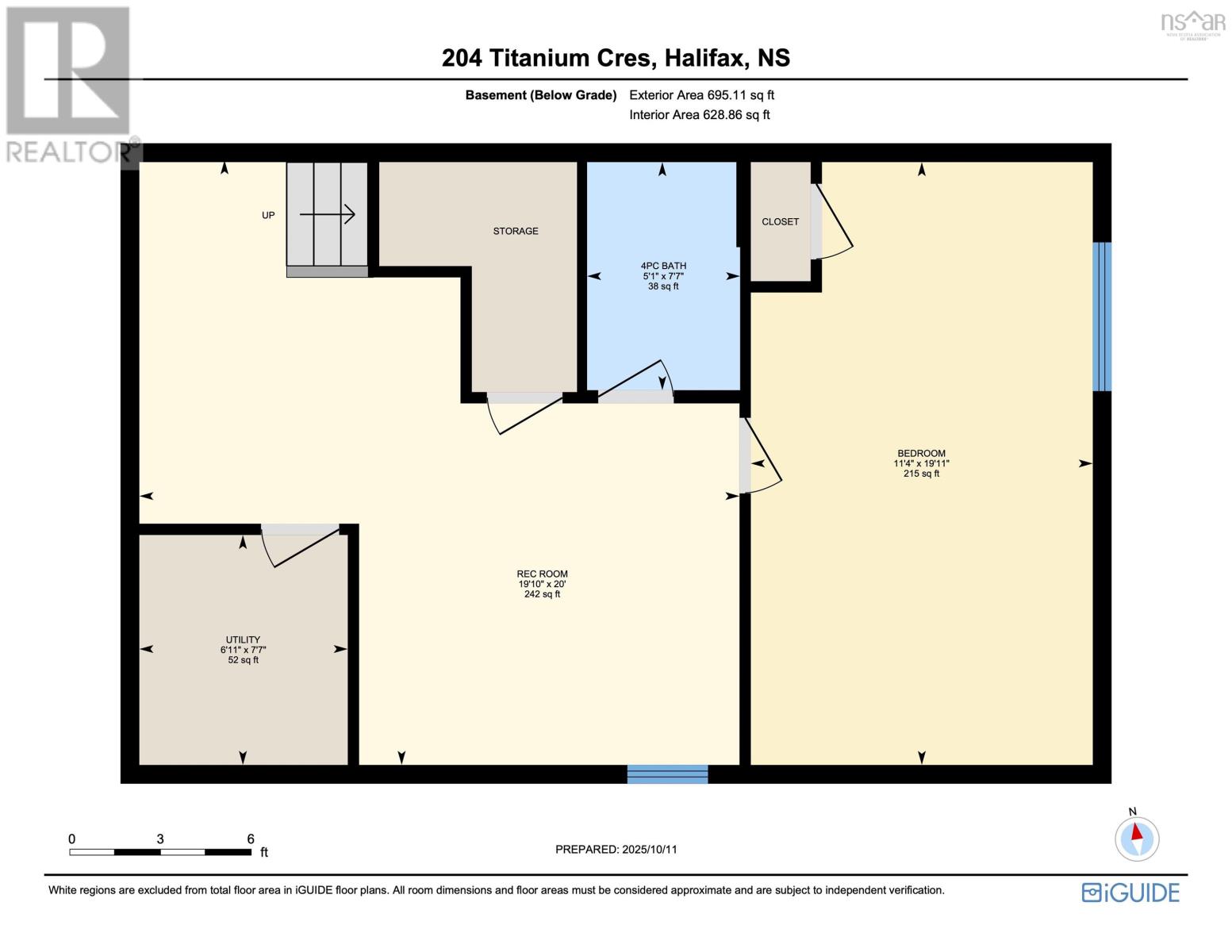204 Titanium Crescent Halifax, Nova Scotia B3P 0J2
$577,500
Tucked into a desirable corner lot in sought after Governors Brook, this 2184 sq ft 8 year old home offers a perfect blend of modern comfort & access to nature. With scenic trails, parks, playgrounds, and a bus route just steps away plus lake, beach, & all amenities only minutes from your door, its a location that makes living feel easy & inspired. Inside, the home is bright, welcoming, & thoughtfully finished. With 4 bdrms & 3 baths, the open-concept main floor offers an effortless flow, while the kitchen is both functional & stylish, featuring stone countertops & SS appliances. Comfort is built into every level, with a heat pump on each floor & ceiling fans in all the bdrms. The fully finished lower level includes a full wall built-in & large new egress window, ideal for a guest suite, office, or family rm. Outside, youll love the wraparound deck & beautiful gardens plus 12 x 10 shed. The widened driveway adds everyday convenience, the home was freshly painted, ready for you to simply move in & unpack. This is more than a house, its a place thats been truly cared for, in a community that feels like home. (id:45785)
Property Details
| MLS® Number | 202525781 |
| Property Type | Single Family |
| Neigbourhood | Governor's Brook |
| Community Name | Halifax |
| Amenities Near By | Golf Course, Park, Playground, Public Transit, Shopping, Place Of Worship, Beach |
| Community Features | Recreational Facilities |
| Features | Level |
Building
| Bathroom Total | 4 |
| Bedrooms Above Ground | 3 |
| Bedrooms Below Ground | 1 |
| Bedrooms Total | 4 |
| Appliances | Stove, Dishwasher, Dryer, Washer, Refrigerator, Central Vacuum - Roughed In |
| Basement Development | Finished |
| Basement Type | Full (finished) |
| Constructed Date | 2017 |
| Construction Style Attachment | Semi-detached |
| Cooling Type | Heat Pump |
| Exterior Finish | Vinyl |
| Flooring Type | Ceramic Tile, Hardwood, Laminate |
| Foundation Type | Poured Concrete |
| Half Bath Total | 1 |
| Stories Total | 2 |
| Size Interior | 2,184 Ft2 |
| Total Finished Area | 2184 Sqft |
| Type | House |
| Utility Water | Municipal Water |
Parking
| Paved Yard |
Land
| Acreage | No |
| Land Amenities | Golf Course, Park, Playground, Public Transit, Shopping, Place Of Worship, Beach |
| Landscape Features | Landscaped |
| Sewer | Municipal Sewage System |
| Size Irregular | 0.0846 |
| Size Total | 0.0846 Ac |
| Size Total Text | 0.0846 Ac |
Rooms
| Level | Type | Length | Width | Dimensions |
|---|---|---|---|---|
| Second Level | Primary Bedroom | 12.7 x 11.2+WIC | ||
| Second Level | Ensuite (# Pieces 2-6) | 10.2 x 7.9 -jog | ||
| Second Level | Bedroom | 10.2 x 9.10 | ||
| Second Level | Bedroom | 10.1 x 9.10 | ||
| Second Level | Bath (# Pieces 1-6) | 8.9 x 4.11 -jog | ||
| Second Level | Laundry Room | 6.7 x 5 | ||
| Basement | Recreational, Games Room | 20. x 19.10 -jogs | ||
| Basement | Bedroom | 19.11 x 11.4 | ||
| Basement | Bath (# Pieces 1-6) | 7.7 x 5.1 | ||
| Basement | Utility Room | 7.7 x 6.11 | ||
| Main Level | Foyer | 8.10 x 8 | ||
| Main Level | Living Room | 23.7 x 12.7 -jog | ||
| Main Level | Dining Room | 9.1 x 9 | ||
| Main Level | Kitchen | 12. x 11.7 -jog | ||
| Main Level | Bath (# Pieces 1-6) | 7.8 x 5 |
https://www.realtor.ca/real-estate/28986357/204-titanium-crescent-halifax-halifax
Contact Us
Contact us for more information
Stacey Falkwin
(902) 209-3191
www.falkwingroup.ca/
https://www.facebook.com/FalkwinGroup/?ref=bookmarks
https://www.linkedin.com/company/27214195/admin/
https://www.instagram.com/falkwin_group/?hl=en
84 Chain Lake Drive
Beechville, Nova Scotia B3S 1A2

