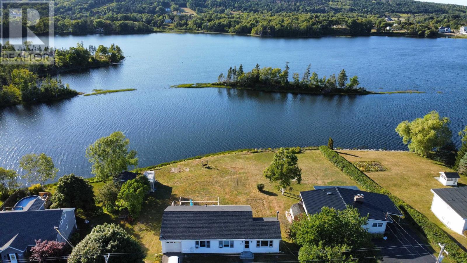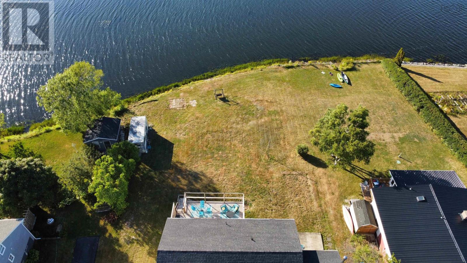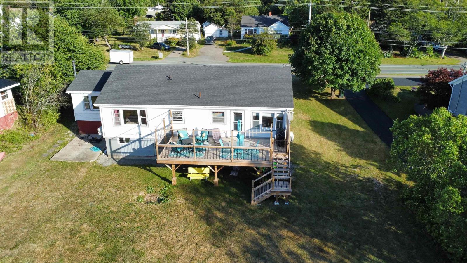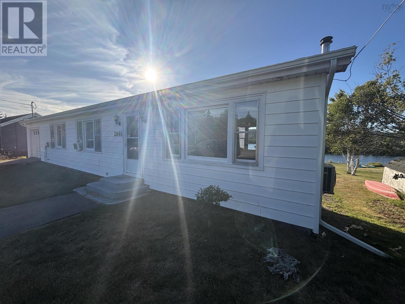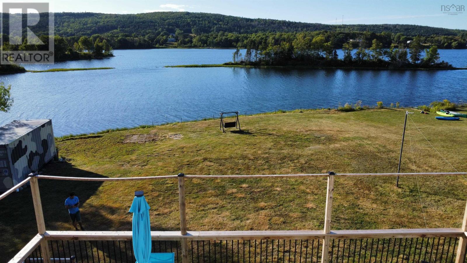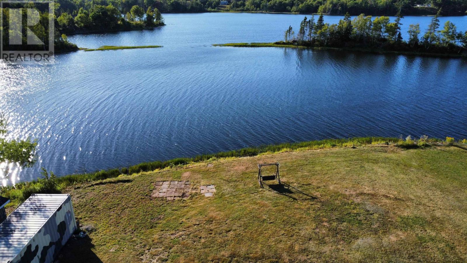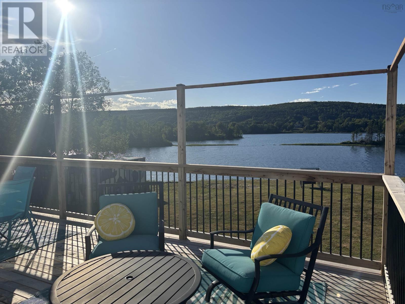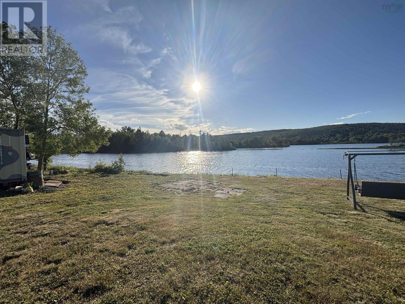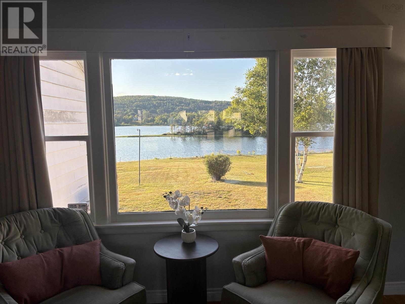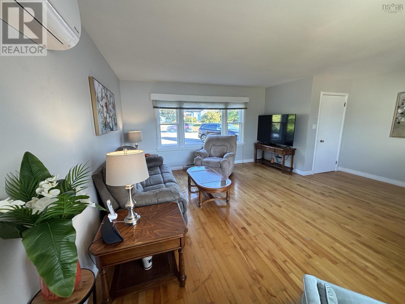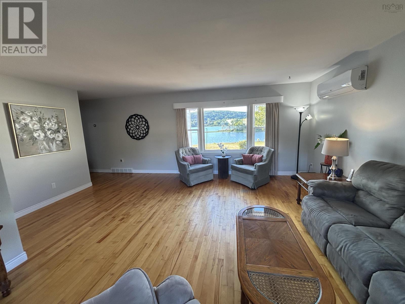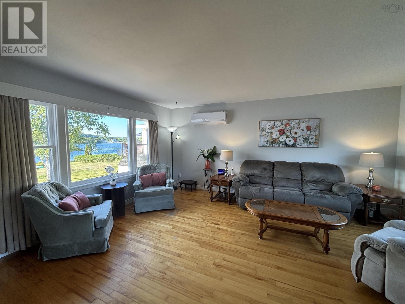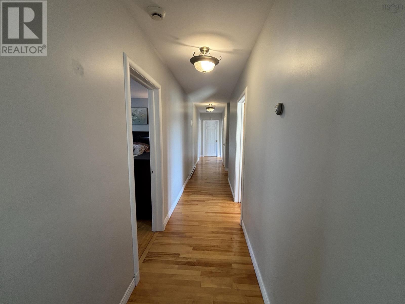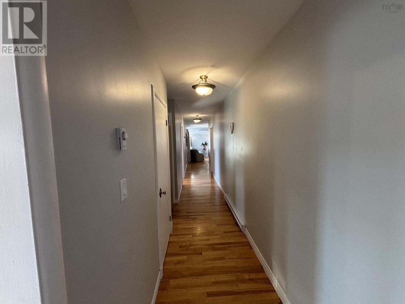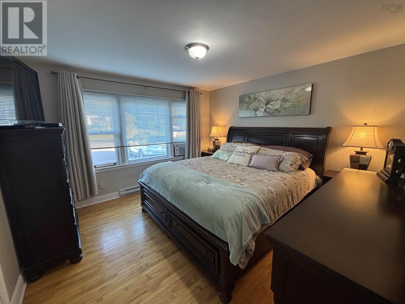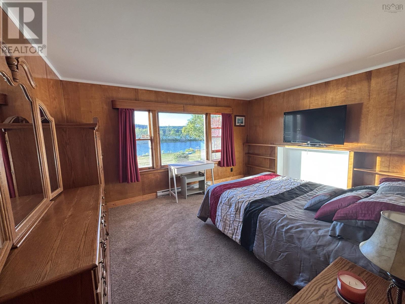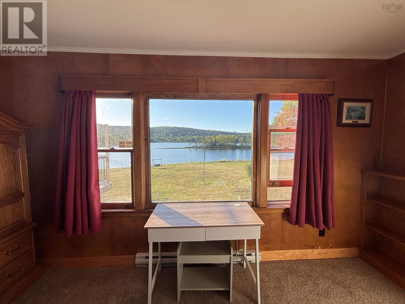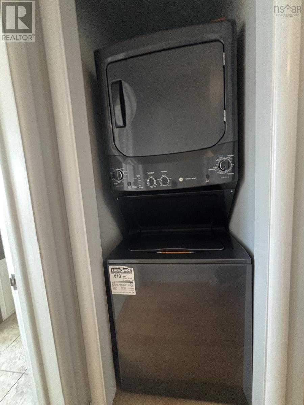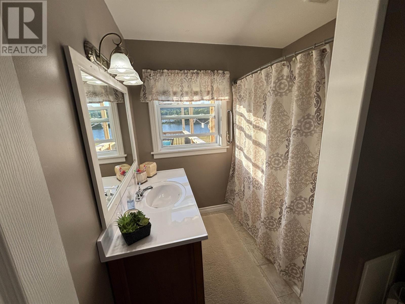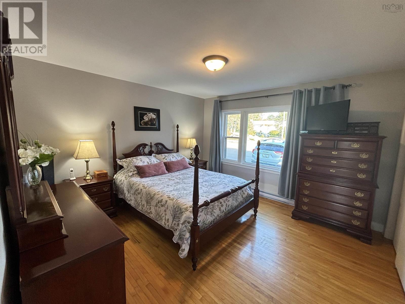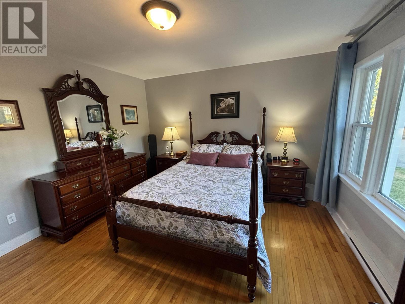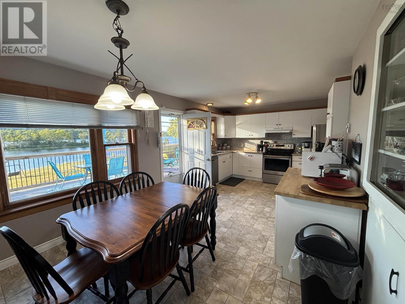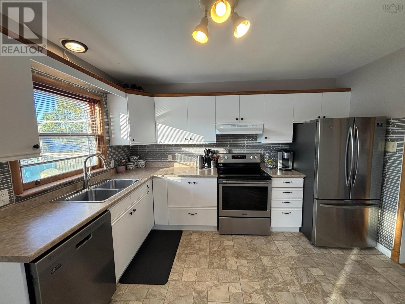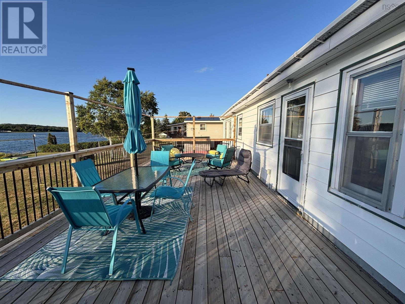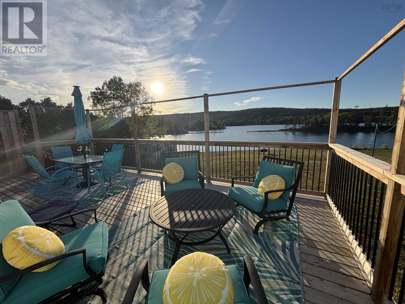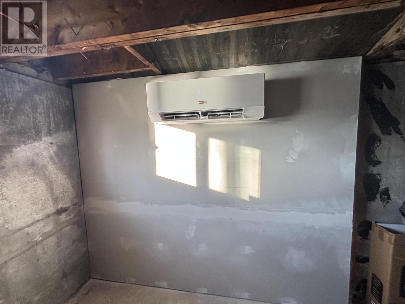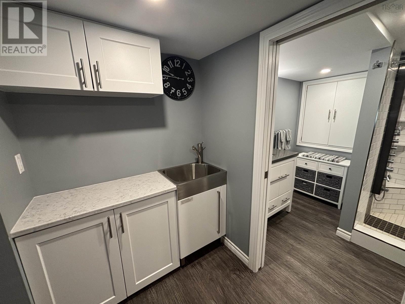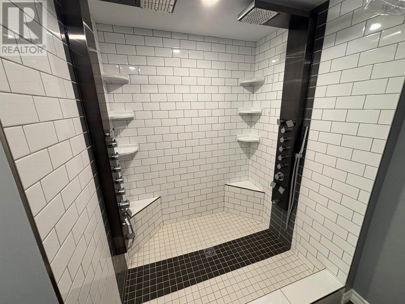2046 Kings Road Howie Centre, Nova Scotia B1L 1C4
3 Bedroom
2 Bathroom
3,144 ft2
Bungalow
Heat Pump
Waterfront On River
$399,999
Nestled along the water's edge in a sought-after location, yet just minutes from all amenities, this exceptional home offers waterfront living without sacrificing accessibility to everything you need. The expansive rear deck provides the perfect setting for both entertaining guests and quiet relaxation. The basement presents an exciting blank canvas, ready for your creative vision. Whether you envision a home theater, fitness studio, guest suite, or entertainment space, this area offers unlimited potential to customize the home to perfectly suit your lifestyle. (id:45785)
Property Details
| MLS® Number | 202521221 |
| Property Type | Single Family |
| Community Name | Howie Centre |
| Amenities Near By | Golf Course, Park, Playground, Public Transit, Shopping, Place Of Worship |
| Community Features | Recreational Facilities, School Bus |
| View Type | River View |
| Water Front Type | Waterfront On River |
Building
| Bathroom Total | 2 |
| Bedrooms Above Ground | 3 |
| Bedrooms Total | 3 |
| Appliances | Stove, Dishwasher, Washer/dryer Combo |
| Architectural Style | Bungalow |
| Basement Development | Partially Finished |
| Basement Type | Full (partially Finished) |
| Constructed Date | 1956 |
| Construction Style Attachment | Detached |
| Cooling Type | Heat Pump |
| Exterior Finish | Vinyl |
| Flooring Type | Carpeted, Hardwood, Linoleum |
| Foundation Type | Poured Concrete |
| Stories Total | 1 |
| Size Interior | 3,144 Ft2 |
| Total Finished Area | 3144 Sqft |
| Type | House |
| Utility Water | Dug Well |
Parking
| Garage | |
| Attached Garage | |
| Paved Yard |
Land
| Acreage | No |
| Land Amenities | Golf Course, Park, Playground, Public Transit, Shopping, Place Of Worship |
| Sewer | Septic System |
| Size Irregular | 0.412 |
| Size Total | 0.412 Ac |
| Size Total Text | 0.412 Ac |
Rooms
| Level | Type | Length | Width | Dimensions |
|---|---|---|---|---|
| Basement | Other | 28.4 /32 | ||
| Main Level | Bedroom | 14x11 | ||
| Main Level | Bedroom | 12.6x12.6 | ||
| Main Level | Bedroom | 12.6x12 | ||
| Main Level | Bath (# Pieces 1-6) | PC | ||
| Main Level | Living Room | 18x16 | ||
| Main Level | Kitchen | 21x11 |
https://www.realtor.ca/real-estate/28759264/2046-kings-road-howie-centre-howie-centre
Contact Us
Contact us for more information

