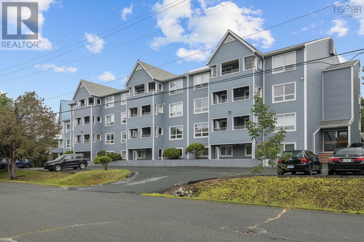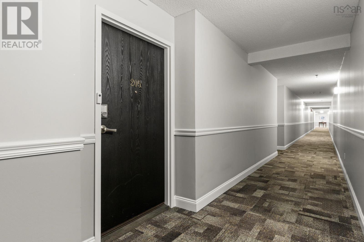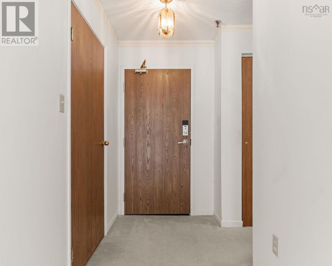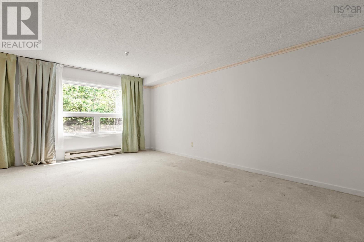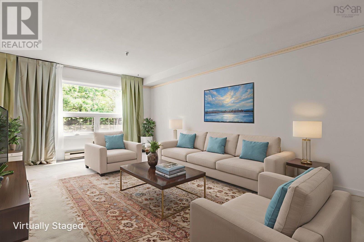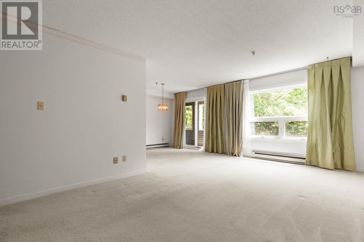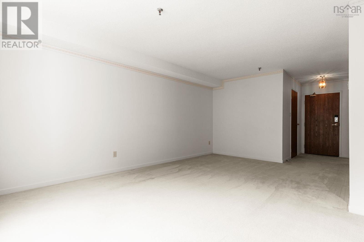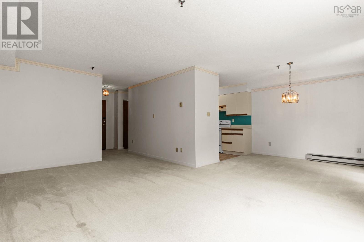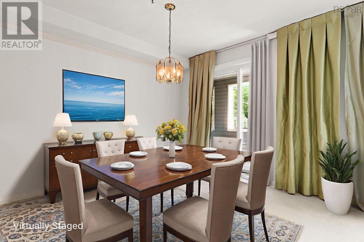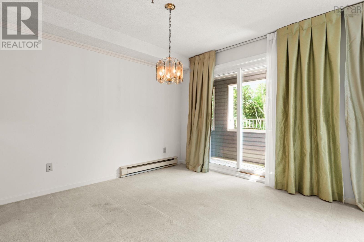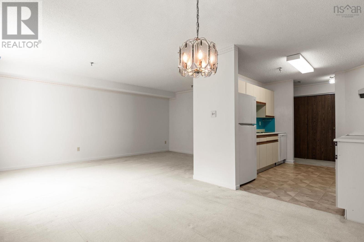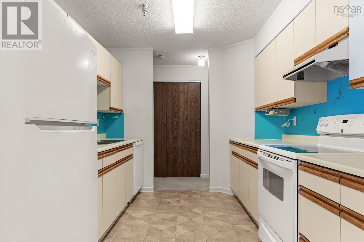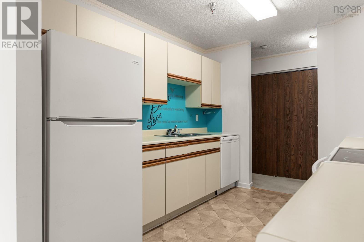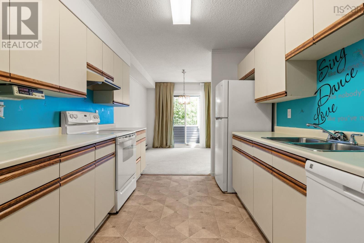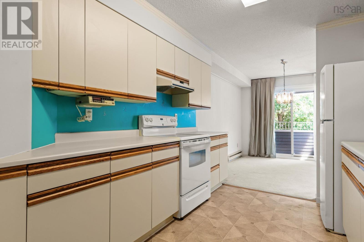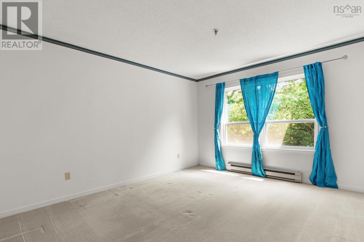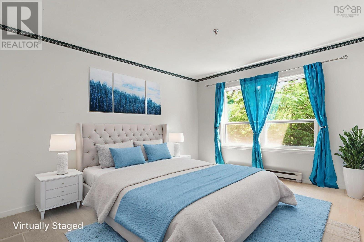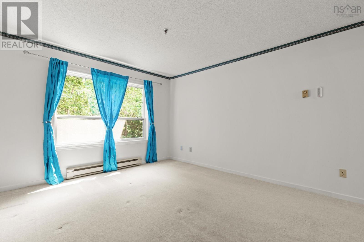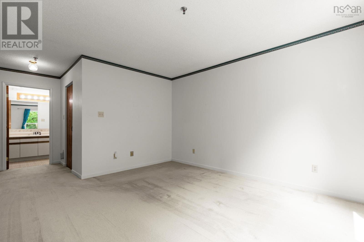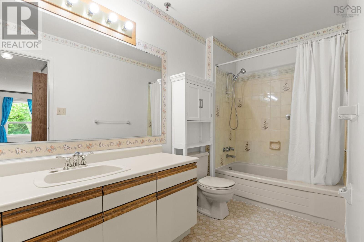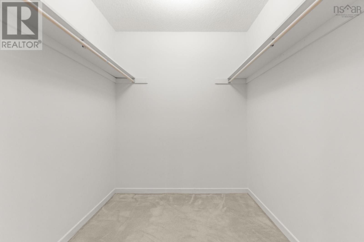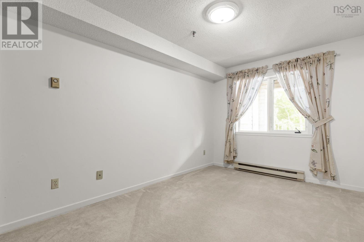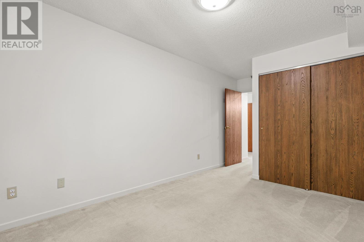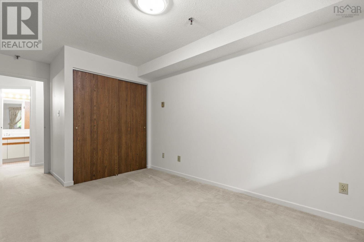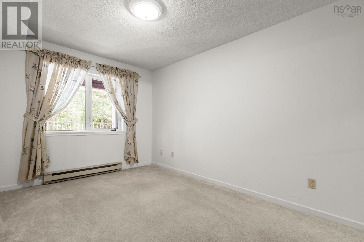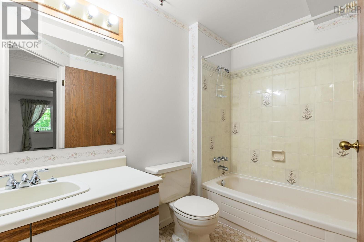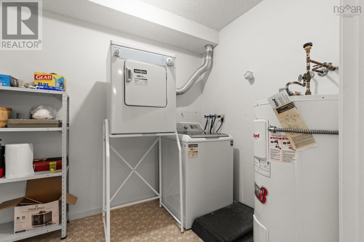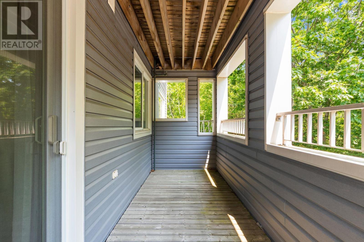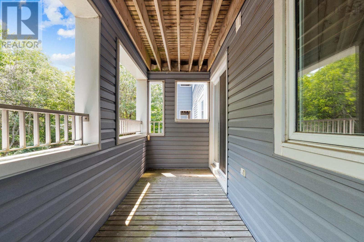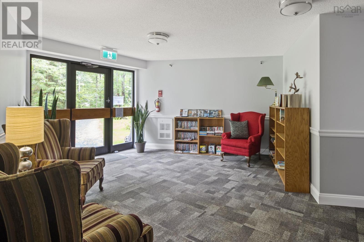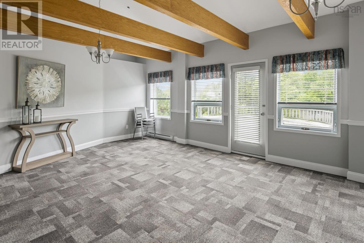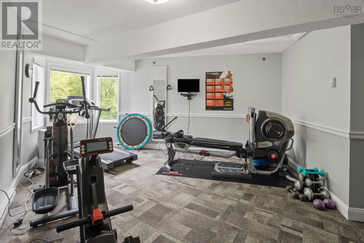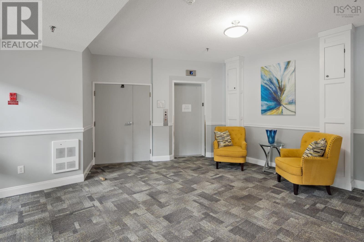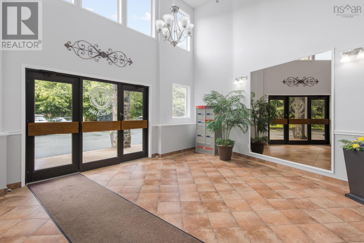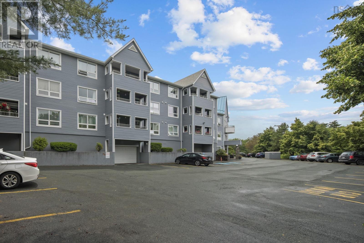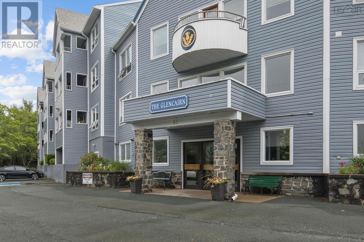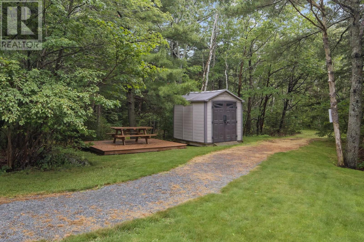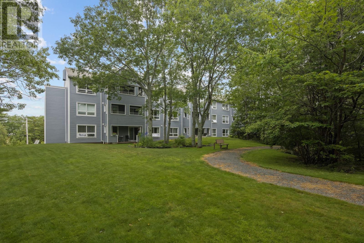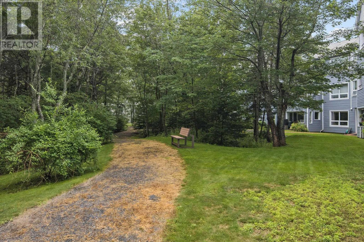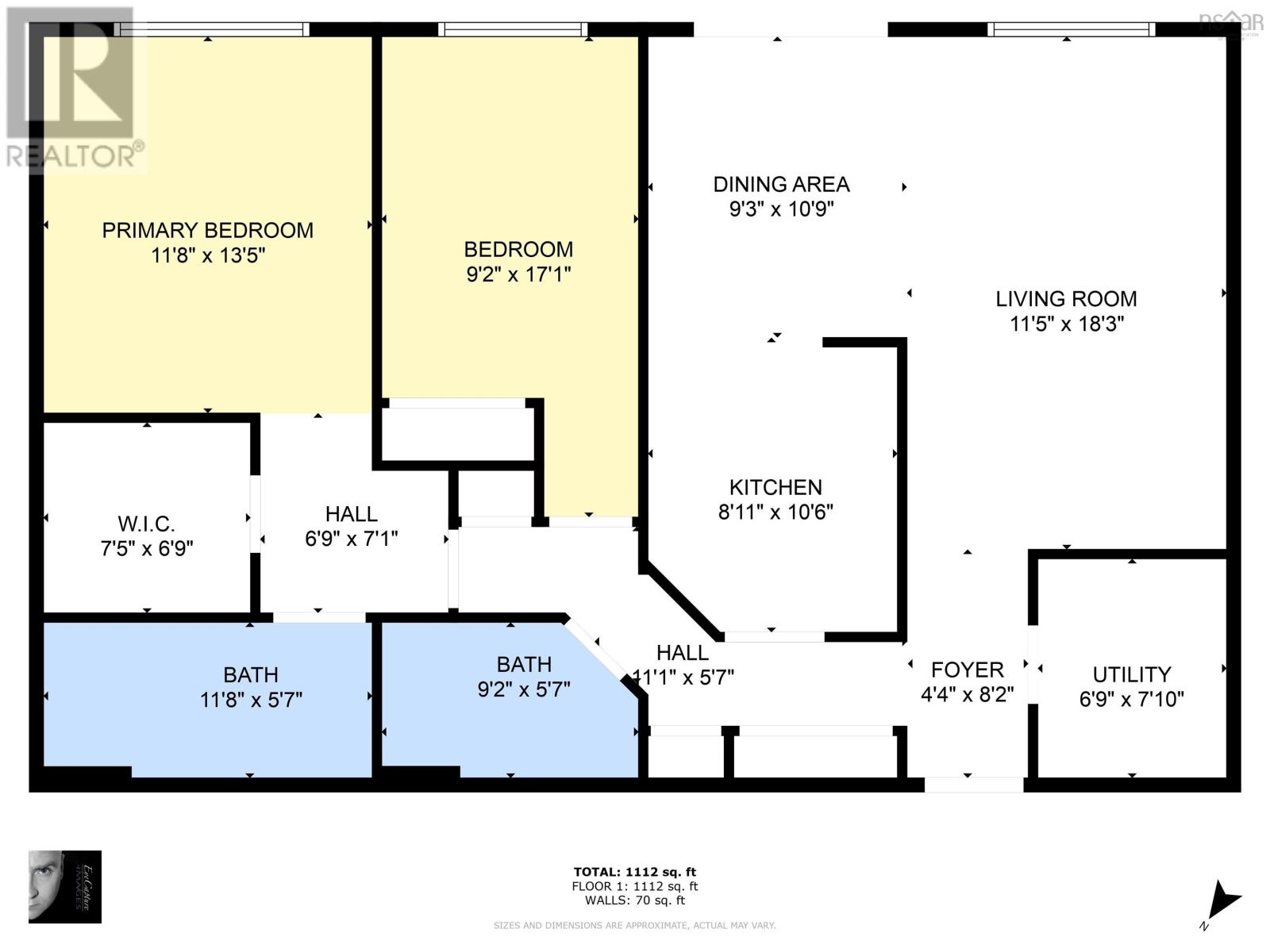205 51 Wimbledon Road Bedford, Nova Scotia B4A 3M7
$349,900Maintenance,
$412.85 Monthly
Maintenance,
$412.85 MonthlySpacious & Serene 2-Bedroom Condo in a Well-Maintained Building. Welcome to this lovely 2-bedroom, 2-bath condo tucked away at the back of a well-maintained building, offering a peaceful and private setting with views of lush greenery and nearby walking trails. This spacious unit provides the perfect blend of comfort and convenience, just minutes from shopping, dining, and the scenic waterfront. Enjoy the ease of condo living with a live-in superintendent and fantastic building amenities, including a cozy library on the first floor, a well-equipped gym on the second, and a bright community room on the thirdperfect for hosting gatherings or events. For added convenience, residents also benefit from a car wash station on-site. Inside the unit, you'll find a tranquil layout with generous living spaces, large windows, and a seamless flow. The primary bedroom features its own ensuite bath, offering a private retreat at the end of the day. Whether you're downsizing, investing, or looking for carefree living close to everything, this condo checks all the boxes. Dont miss your chance to call this peaceful and inviting home your own! (id:45785)
Property Details
| MLS® Number | 202517990 |
| Property Type | Single Family |
| Neigbourhood | Basinview |
| Community Name | Bedford |
| Amenities Near By | Park, Playground, Public Transit, Shopping, Place Of Worship |
| Community Features | Recreational Facilities |
| Features | Treed, Balcony |
Building
| Bathroom Total | 2 |
| Bedrooms Above Ground | 2 |
| Bedrooms Total | 2 |
| Basement Type | None |
| Constructed Date | 1986 |
| Exterior Finish | Vinyl |
| Flooring Type | Carpeted, Linoleum |
| Foundation Type | Poured Concrete |
| Stories Total | 1 |
| Size Interior | 1,112 Ft2 |
| Total Finished Area | 1112 Sqft |
| Type | Apartment |
| Utility Water | Municipal Water |
Parking
| Underground | |
| Paved Yard |
Land
| Acreage | No |
| Land Amenities | Park, Playground, Public Transit, Shopping, Place Of Worship |
| Landscape Features | Landscaped |
| Sewer | Municipal Sewage System |
| Size Total Text | Under 1/2 Acre |
Rooms
| Level | Type | Length | Width | Dimensions |
|---|---|---|---|---|
| Main Level | Foyer | 4.4 X 8.2 | ||
| Main Level | Living Room | 11.3 X 18.1 | ||
| Main Level | Dining Room | 10.4 X 9.4 | ||
| Main Level | Kitchen | 8.9 X 10.6 | ||
| Main Level | Primary Bedroom | 11.4 X 13.5 + 6.7 X 5 | ||
| Main Level | Ensuite (# Pieces 2-6) | 11.7 X 5.5 | ||
| Main Level | Bedroom | 9 X 12.2 | ||
| Main Level | Bath (# Pieces 1-6) | 5.4 X 9 | ||
| Main Level | Laundry Room | 6.4 X 8.3 |
https://www.realtor.ca/real-estate/28620445/205-51-wimbledon-road-bedford-bedford
Contact Us
Contact us for more information
Christiane Bray
(902) 462-1469
(902) 830-0896
www.kwhalifax.com/agent-info/34336
222 Waterfront Drive, Suite 106
Bedford, Nova Scotia B4A 0H3

