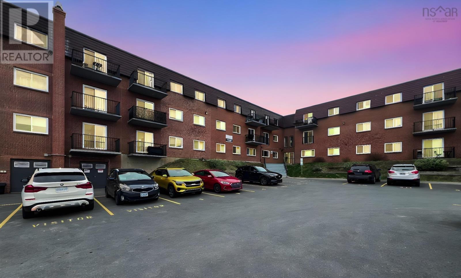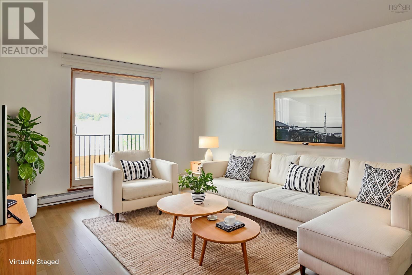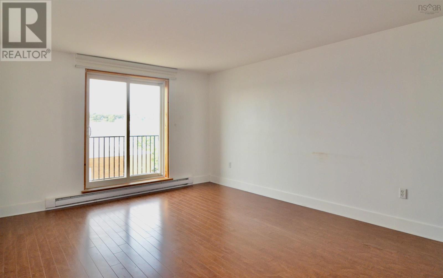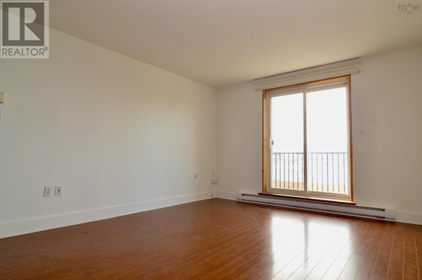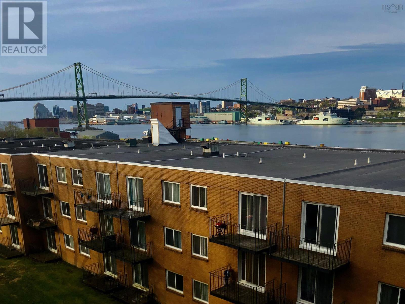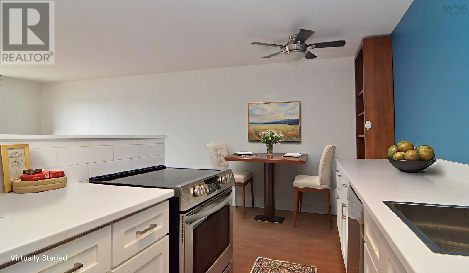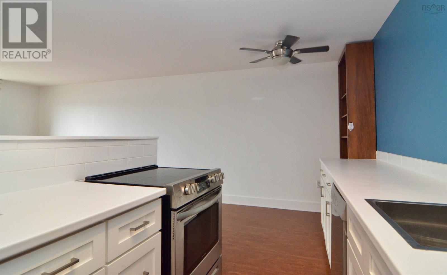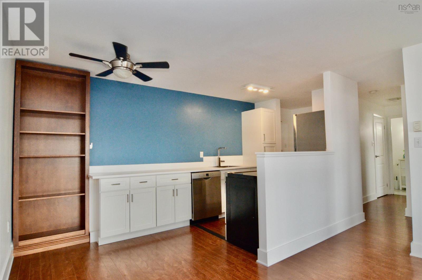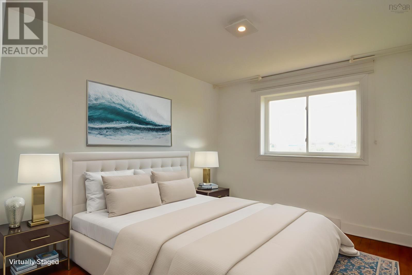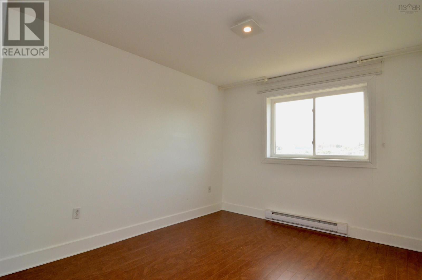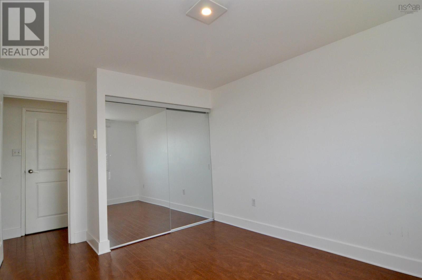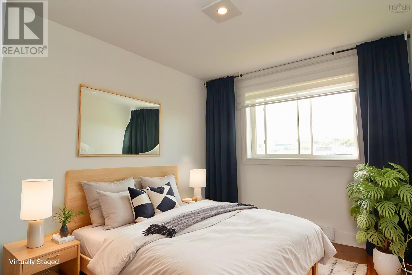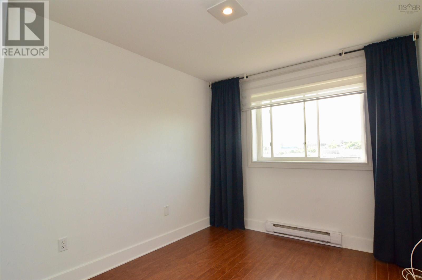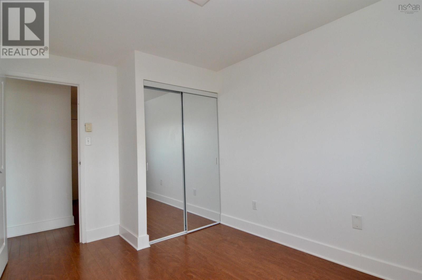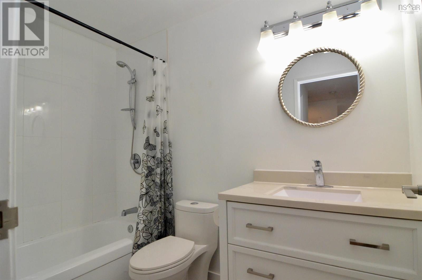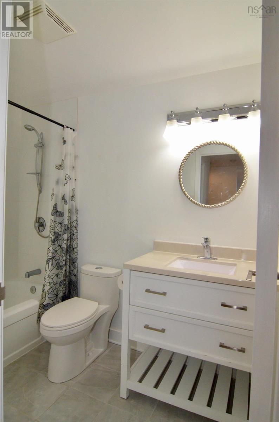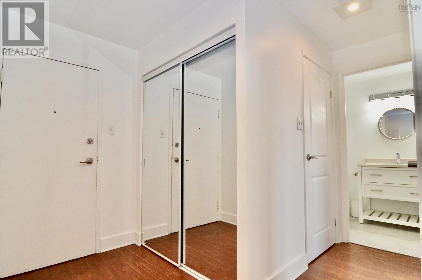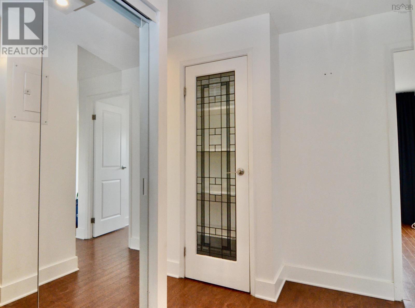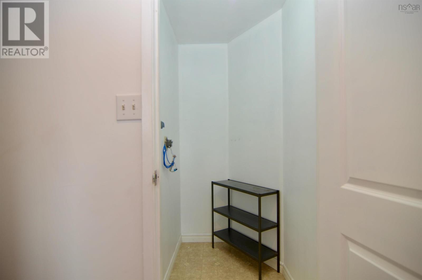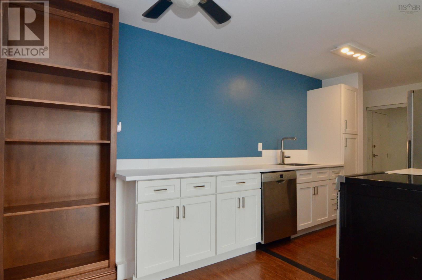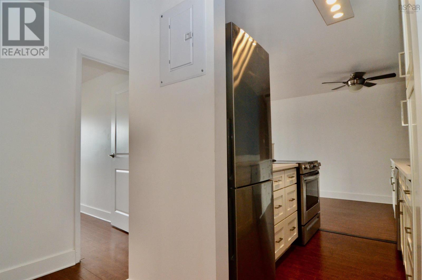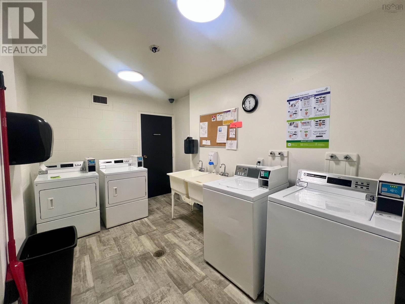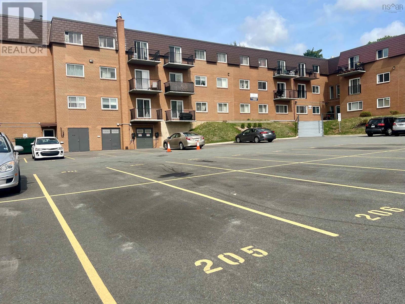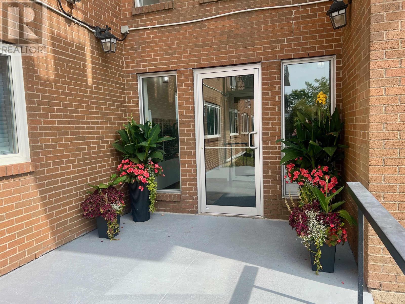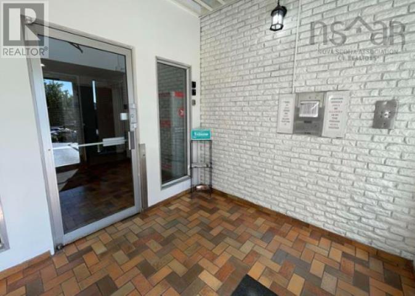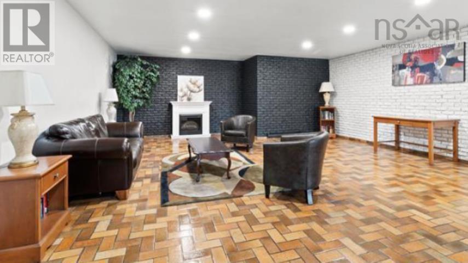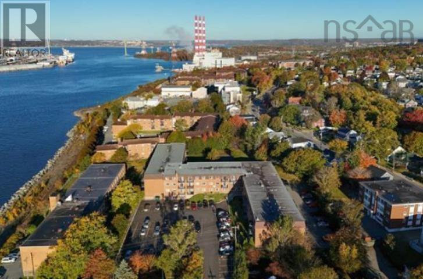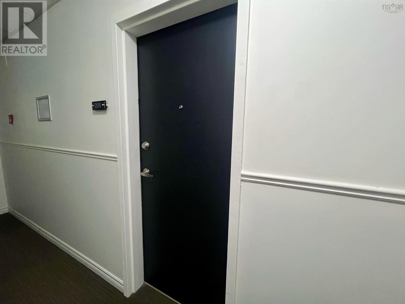205 7 Jamieson Street Dartmouth, Nova Scotia B3A 4L2
$299,000Maintenance,
$573.15 Monthly
Maintenance,
$573.15 MonthlyWelcome to Harbour Acres, where panoramic water views meet modern comfort in this beautifully renovated 2-bedroom condo with all-inclusive condo fees! (Heat, electricity & hot water). Perfectly perched above the Halifax Harbour, this unit offers a front-row seat to stunning sunsets, sailing ships, and the twinkling lights of the Macdonald Bridgeall from your private, southwest-facing covered balcony. Step inside to a bright and airy open-concept layout designed to maximize both space and sightlines. The custom kitchen is a chefs dream, featuring crisp white cabinetry, sleek subway tile, high-end stainless steel appliances, and durable countertops. The open flow to the living and dining areas creates a warm and welcoming atmosphereideal for entertaining. Both bedrooms feature large windows that let in natural light and offer spectacular harbour views. The 4-piece bathroom features a solid surface vanity, while an in-unit storage room adds convenience and functionality. Additional features include: assigned parking spot + visitor parking, live-in superintendent for added peace of mind, pet-friendly building, laundry facilities and garbage chute on every floor, additional storage available for $20/month. Located just minutes from downtown Dartmouth and a short drive or transit ride across the bridge to Halifax, this condo offers a rare combination of affordability, stunning views, and an ideal location. Whether you're a young professional, downsizer, or first-time buyer, youll appreciate the vibrant urban conveniences close by. (id:45785)
Property Details
| MLS® Number | 202522981 |
| Property Type | Single Family |
| Neigbourhood | Harbourview Acres |
| Community Name | Dartmouth |
| Amenities Near By | Park, Playground, Public Transit, Shopping |
| Community Features | Recreational Facilities, School Bus |
| View Type | Harbour |
Building
| Bathroom Total | 1 |
| Bedrooms Above Ground | 2 |
| Bedrooms Total | 2 |
| Appliances | Stove, Dishwasher, Refrigerator, Intercom |
| Constructed Date | 1976 |
| Exterior Finish | Brick |
| Flooring Type | Ceramic Tile, Laminate |
| Foundation Type | Poured Concrete |
| Stories Total | 1 |
| Size Interior | 780 Ft2 |
| Total Finished Area | 780 Sqft |
| Type | Apartment |
| Utility Water | Municipal Water |
Parking
| Parking Space(s) | |
| Paved Yard |
Land
| Acreage | Yes |
| Land Amenities | Park, Playground, Public Transit, Shopping |
| Landscape Features | Landscaped |
| Sewer | Municipal Sewage System |
| Size Irregular | 1.9834 |
| Size Total | 1.9834 Ac |
| Size Total Text | 1.9834 Ac |
Rooms
| Level | Type | Length | Width | Dimensions |
|---|---|---|---|---|
| Main Level | Living Room | 12 x 15.5 | ||
| Main Level | Dining Nook | 7.3 x 8.0 | ||
| Main Level | Kitchen | 10.6 x 7.0 | ||
| Main Level | Primary Bedroom | 11.6 x 9.11 | ||
| Main Level | Bedroom | 10 x 8.10 + jog | ||
| Main Level | Bath (# Pieces 1-6) | 4.11 x 8.8 | ||
| Main Level | Storage | 3.5 x 5.5 -jog |
https://www.realtor.ca/real-estate/28845027/205-7-jamieson-street-dartmouth-dartmouth
Contact Us
Contact us for more information
Natalie Urquhart
2 Bluewater Road, Ste. 210
Bedford, Nova Scotia B4B 1G7

