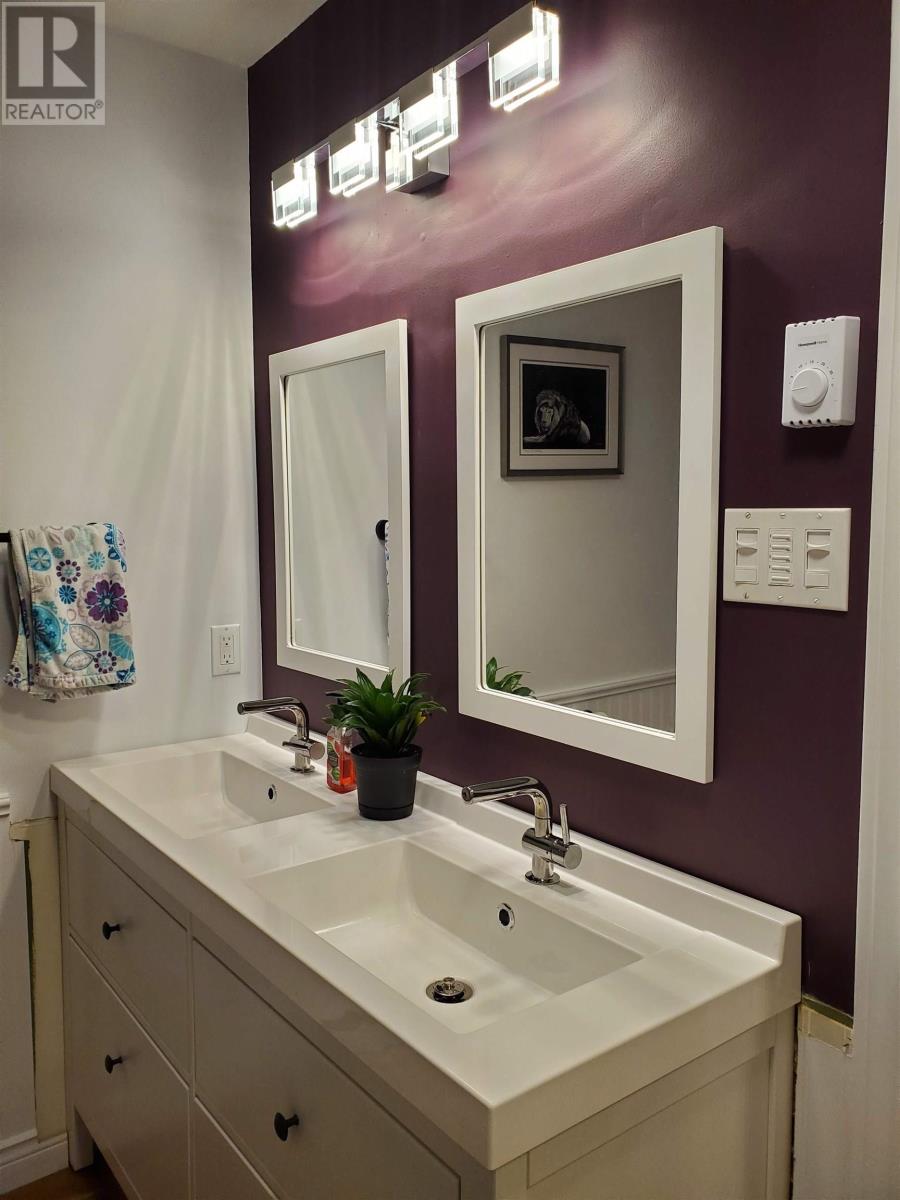4 Bedroom
3 Bathroom
2,400 ft2
Landscaped
$469,000
You'll enjoy everything this property has to offer, enhanced by the curb appeal of a front yard adorned by apple, plum & peach trees. Once you step inside, there's an extra wide hallway featuring hardwood stairs to a large assortment of rooms both up and downstairs. This home has 3 large BRs + den + family room, in addition to a large living room, kitchen, dining room & 2 full baths on the main floor. The half bath & laundry room are adjacent to the basement mudroom, which exits onto the paved driveway. The back patio overlooks high bush blueberries, strawberries, northern kiwi plants & an extra large shed, plus firewood drying rack. The patio is only 5 years old & the roof is in great shape. The garage can easily hold 2 vehicles & there's a generator that can run on gasoline, propane or natural gas & will heat your hot water plus run the electric water pump for hot showers during power outages. Get ready for all the comforts at a reasonable price. (id:45785)
Property Details
|
MLS® Number
|
202510488 |
|
Property Type
|
Single Family |
|
Community Name
|
Valley |
|
Amenities Near By
|
Golf Course, Park, Shopping, Place Of Worship |
|
Community Features
|
Recreational Facilities, School Bus |
|
Features
|
Sump Pump |
|
Structure
|
Shed |
Building
|
Bathroom Total
|
3 |
|
Bedrooms Above Ground
|
2 |
|
Bedrooms Below Ground
|
2 |
|
Bedrooms Total
|
4 |
|
Appliances
|
Range - Electric, Dishwasher, Dryer - Electric, Washer, Refrigerator |
|
Constructed Date
|
1994 |
|
Construction Style Attachment
|
Detached |
|
Exterior Finish
|
Vinyl |
|
Flooring Type
|
Hardwood, Laminate, Tile |
|
Foundation Type
|
Poured Concrete |
|
Half Bath Total
|
1 |
|
Stories Total
|
1 |
|
Size Interior
|
2,400 Ft2 |
|
Total Finished Area
|
2400 Sqft |
|
Type
|
House |
|
Utility Water
|
Drilled Well |
Parking
Land
|
Acreage
|
No |
|
Land Amenities
|
Golf Course, Park, Shopping, Place Of Worship |
|
Landscape Features
|
Landscaped |
|
Sewer
|
Municipal Sewage System |
|
Size Irregular
|
0.2749 |
|
Size Total
|
0.2749 Ac |
|
Size Total Text
|
0.2749 Ac |
Rooms
| Level |
Type |
Length |
Width |
Dimensions |
|
Basement |
Family Room |
|
|
15.4 x 18.3 |
|
Basement |
Bedroom |
|
|
8.11 x 12.2 |
|
Basement |
Bedroom |
|
|
12.4 x 12.1 |
|
Basement |
Laundry Room |
|
|
8.2 x 6.10 |
|
Basement |
Bath (# Pieces 1-6) |
|
|
4 x 8.11 |
|
Basement |
Mud Room |
|
|
13 x 13.2 |
|
Main Level |
Kitchen |
|
|
12.1 x 15.7 |
|
Main Level |
Dining Nook |
|
|
9.11 x 12.1 |
|
Main Level |
Living Room |
|
|
12.4 x 18.3 |
|
Main Level |
Primary Bedroom |
|
|
12.1 x 12.3 |
|
Main Level |
Ensuite (# Pieces 2-6) |
|
|
4.10 x 7.11 |
|
Main Level |
Bedroom |
|
|
8.9 x 11.6 |
|
Main Level |
Bath (# Pieces 1-6) |
|
|
6.10 x 8 |
https://www.realtor.ca/real-estate/28288212/205-old-court-house-branch-road-valley-valley






































