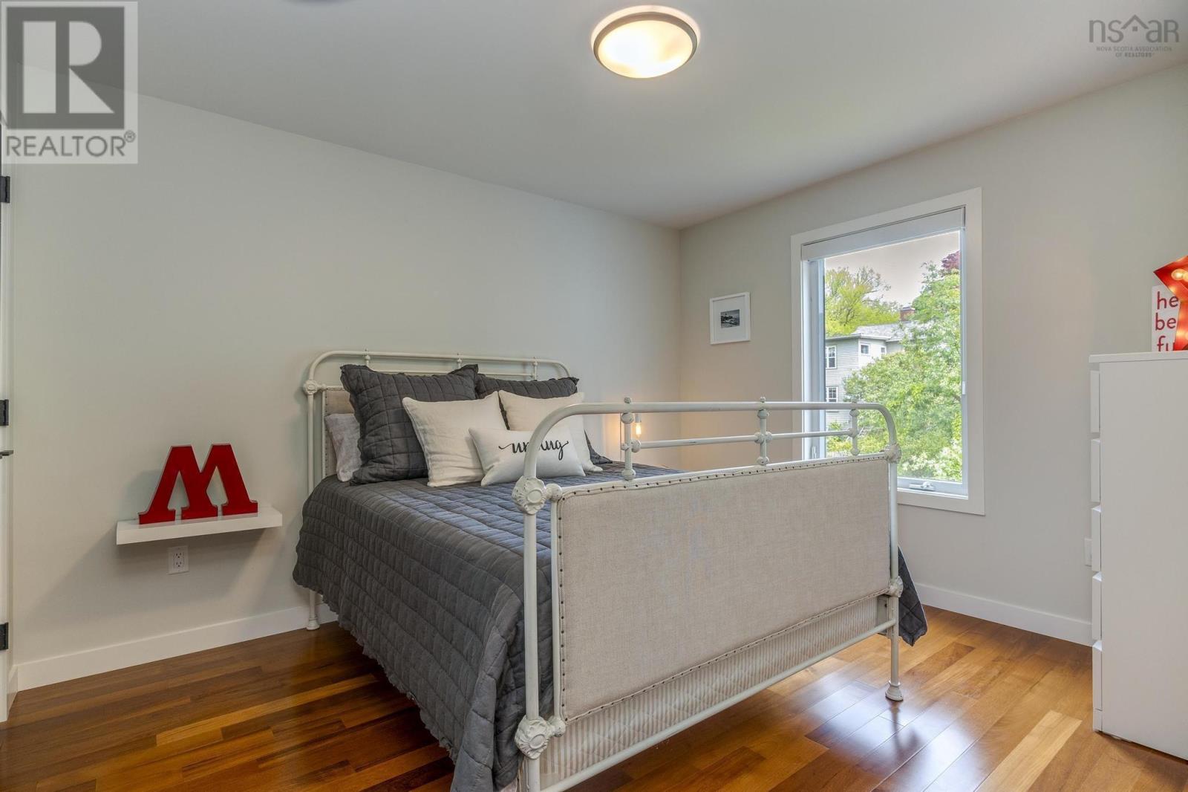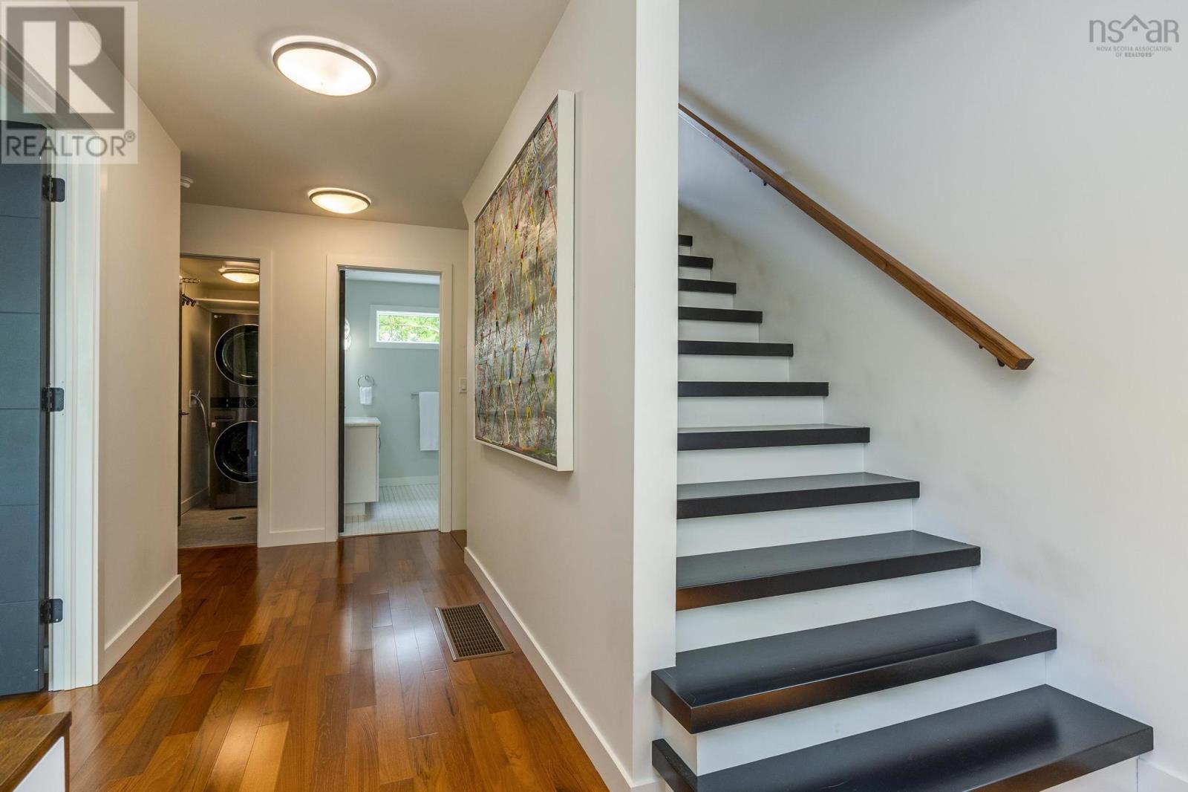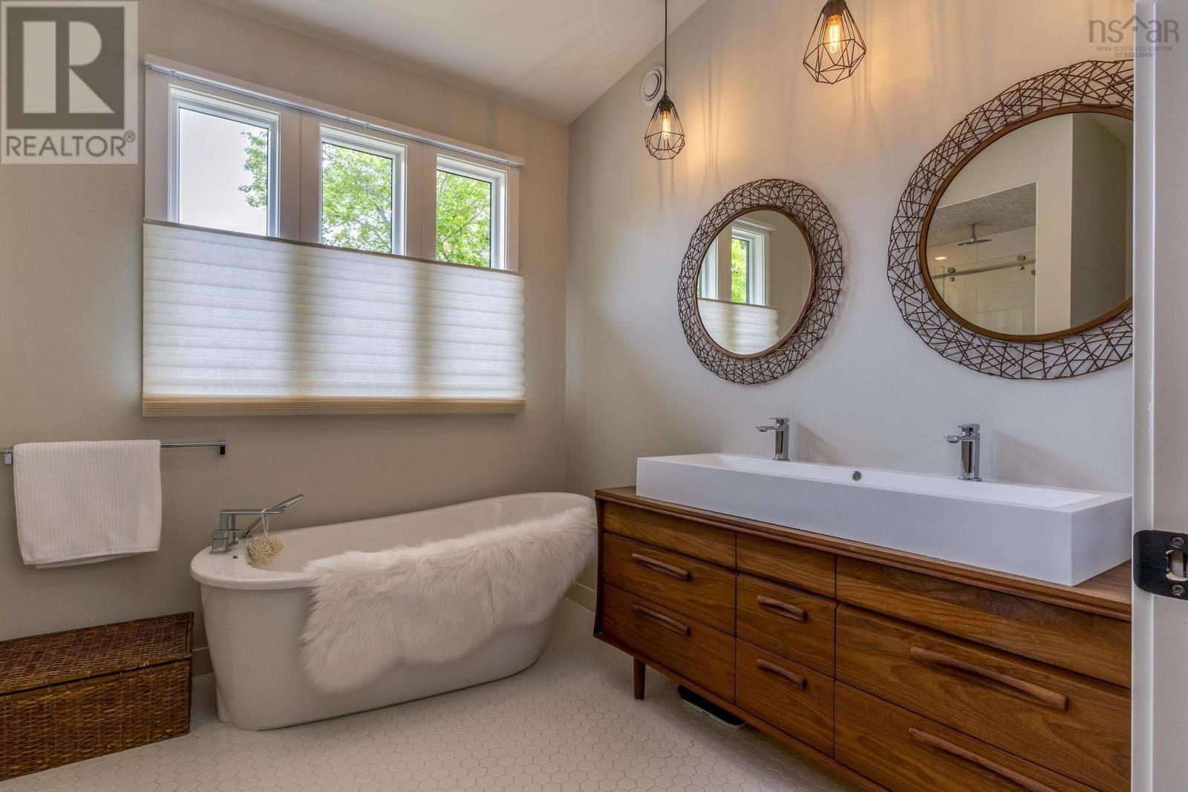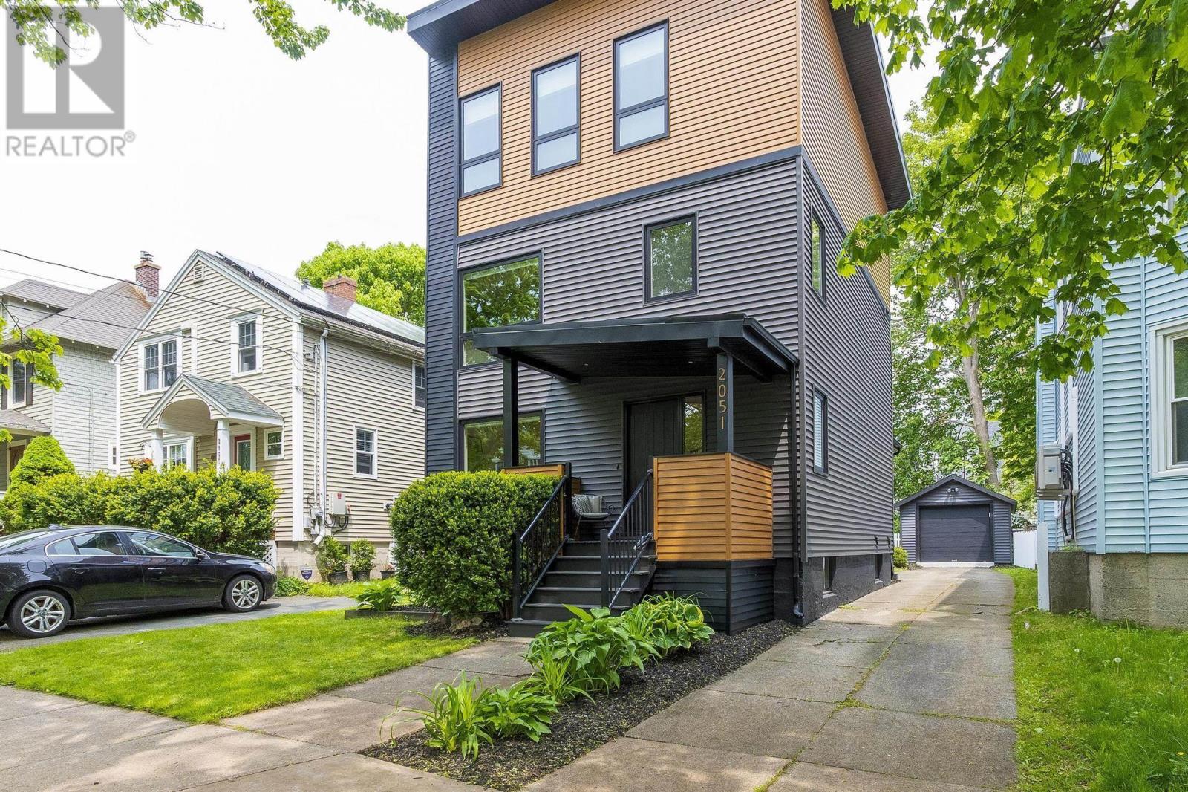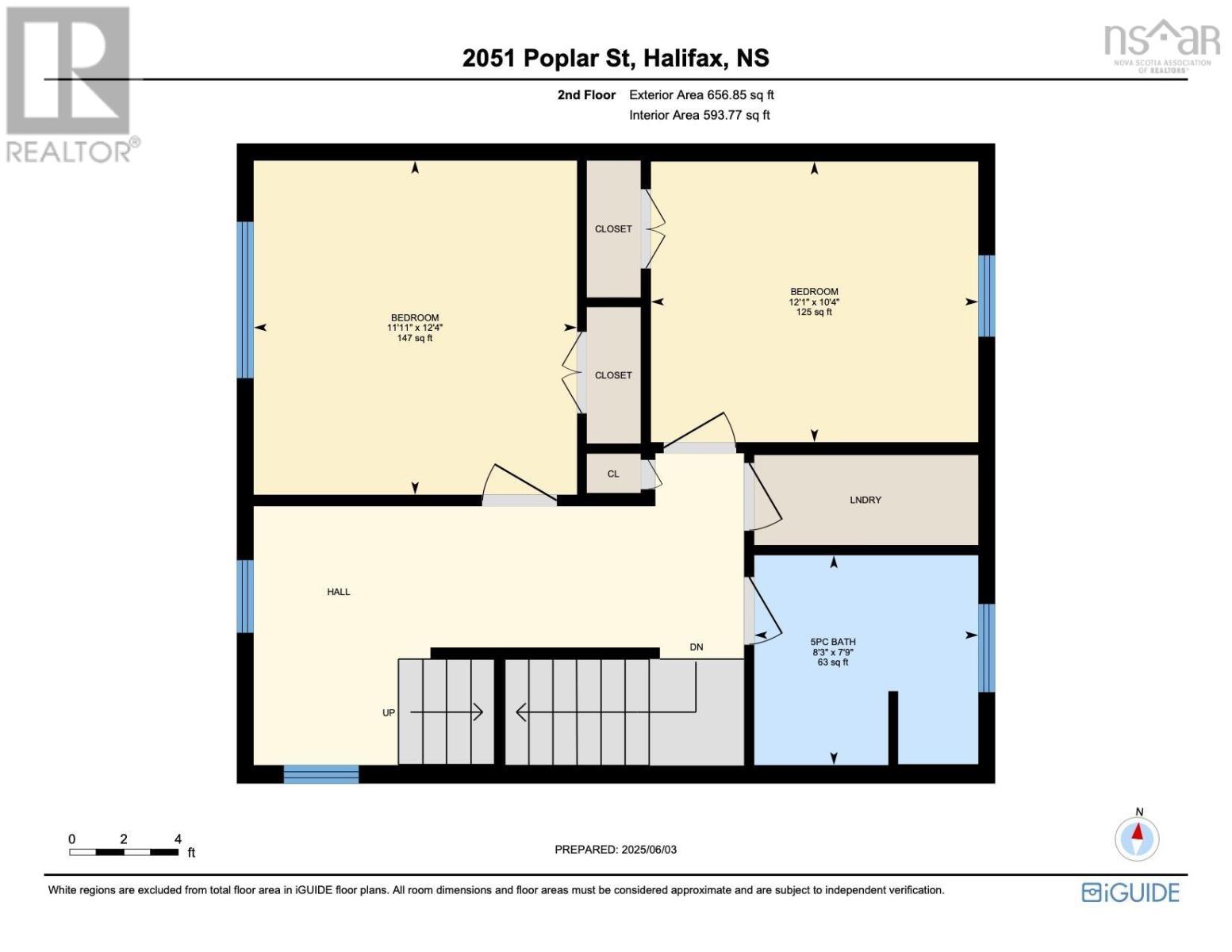2051 Poplar Street Halifax, Nova Scotia B3L 2Y6
$1,050,000
Situated on a quiet street in Halifaxs sought after West End, in Tupper School district, 2051 Poplar is a short stroll to fabulous cafés, restaurants, parks, & all amenities. Architecturally designed & completely transformed in 2017 with a stunning third floor addition, this elegant home is filled with natural light, clean lines, & high-end modern finishes. The main floor features an open layout with a spacious living area, stylish kitchen with stone countertops, new fridge, beautiful island, dining area, & powder rm. Upstairs offers 2 bdrms, a full bath with double vanity, laundry, & flexible bonus area. The top floor is a luxurious primary retreat featuring vaulted ceilings, large windows, a serene sitting area/gym, multiple closets, & spa-like ensuite that exudes relaxation & refinement. Outside youll find a low maintenance exterior & metal roof, detached wired garage with new concrete floor, 3 car parking, & beautifully landscaped fenced yard with patio. This immaculate home is a standout in one of Halifaxs most desirable neighbourhoods, offering lasting value & everyday luxury. (id:45785)
Property Details
| MLS® Number | 202513540 |
| Property Type | Single Family |
| Community Name | Halifax |
| Amenities Near By | Park, Playground, Public Transit, Shopping, Place Of Worship |
| Community Features | Recreational Facilities, School Bus |
Building
| Bathroom Total | 3 |
| Bedrooms Above Ground | 3 |
| Bedrooms Total | 3 |
| Appliances | Oven, Stove, Dishwasher, Dryer, Washer, Microwave, Refrigerator |
| Basement Development | Unfinished |
| Basement Type | Full (unfinished) |
| Constructed Date | 1937 |
| Construction Style Attachment | Detached |
| Cooling Type | Heat Pump |
| Exterior Finish | Vinyl |
| Flooring Type | Hardwood, Tile, Vinyl |
| Foundation Type | Poured Concrete |
| Half Bath Total | 1 |
| Stories Total | 3 |
| Size Interior | 2,030 Ft2 |
| Total Finished Area | 2030 Sqft |
| Type | House |
| Utility Water | Municipal Water |
Parking
| Garage | |
| Detached Garage |
Land
| Acreage | No |
| Land Amenities | Park, Playground, Public Transit, Shopping, Place Of Worship |
| Landscape Features | Landscaped |
| Sewer | Municipal Sewage System |
| Size Irregular | 0.082 |
| Size Total | 0.082 Ac |
| Size Total Text | 0.082 Ac |
Rooms
| Level | Type | Length | Width | Dimensions |
|---|---|---|---|---|
| Second Level | Bedroom | 12.1 x 10.4 | ||
| Second Level | Bedroom | 12.4 x 11.11 | ||
| Second Level | Bath (# Pieces 1-6) | 8.3 x 7.9 | ||
| Second Level | Laundry Room | Laundry | ||
| Third Level | Primary Bedroom | 17.9 x 17.11 (+closet) | ||
| Third Level | Ensuite (# Pieces 2-6) | 10.11 x 8.8 | ||
| Main Level | Foyer | Foyer | ||
| Main Level | Living Room | 17.9 x 14.2 | ||
| Main Level | Kitchen | 13. x 12.7 | ||
| Main Level | Dining Room | 12.7 x 9.2 | ||
| Main Level | Mud Room | Mudroom | ||
| Main Level | Bath (# Pieces 1-6) | 5.8 x 4.10 |
https://www.realtor.ca/real-estate/28420862/2051-poplar-street-halifax-halifax
Contact Us
Contact us for more information

Stacey Falkwin
(902) 454-6797
www.falkwingroup.ca/
https://www.instagram.com/falkwin_group/?hl=en
84 Chain Lake Drive
Beechville, Nova Scotia B3S 1A2
























