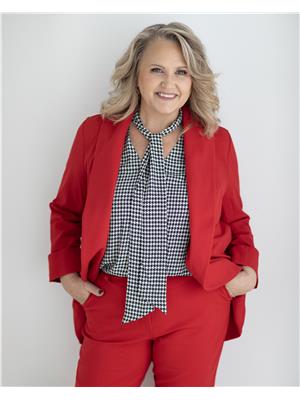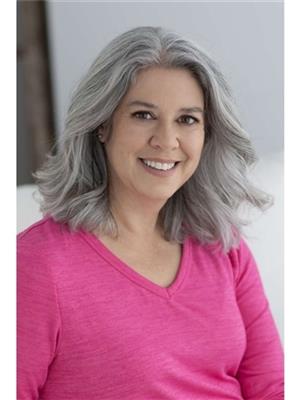206 Ridge Valley Road Halifax, Nova Scotia B3P 2K3
$364,900Maintenance,
$216 Monthly
Maintenance,
$216 MonthlyYour ideal home awaits! This beautifully maintained end-unit condo townhouse offers comfort, convenience, and affordability. Centrallylocated on a bus route, this home is ideal for commuters and families alike. Step into your private, fenced backyard and enjoy the newerdeck, a perfect space for relaxing or entertaining. Inside, you'll find a bright & sunny eat-in kitchen, living room and three spaciousbedrooms, making this home ideal for a growing family. Recent upgrades include a ductless heat pump, ensuring year-round comfortand energy efficiency. Additional features include: low condo fees that cover outside maintenance, including snow removalno moreshovelling! (Owner is responsible for short walkway & upkeep of backyard). You also have one designated parking space with the optionto rent an additional spot through the condo corporation. Enjoy the privacy of your backyard, soak up the sun on your deck, andexperience the ease of low-maintenance living. Book your showing today and discover everything this lovely condo has to offer! (id:45785)
Open House
This property has open houses!
2:00 pm
Ends at:4:00 pm
Property Details
| MLS® Number | 202519983 |
| Property Type | Single Family |
| Neigbourhood | Ravenscraig |
| Community Name | Halifax |
| Amenities Near By | Playground, Public Transit, Shopping |
| Community Features | School Bus |
| Features | Level |
| Structure | Shed |
Building
| Bathroom Total | 1 |
| Bedrooms Above Ground | 3 |
| Bedrooms Total | 3 |
| Appliances | Range, Dishwasher, Dryer, Washer, Refrigerator |
| Architectural Style | 2 Level |
| Basement Type | None |
| Constructed Date | 1975 |
| Cooling Type | Heat Pump |
| Exterior Finish | Vinyl |
| Flooring Type | Laminate, Vinyl |
| Foundation Type | Poured Concrete |
| Stories Total | 2 |
| Size Interior | 900 Ft2 |
| Total Finished Area | 900 Sqft |
| Type | Row / Townhouse |
| Utility Water | Municipal Water |
Parking
| Parking Space(s) |
Land
| Acreage | No |
| Land Amenities | Playground, Public Transit, Shopping |
| Landscape Features | Landscaped |
| Sewer | Municipal Sewage System |
| Size Total Text | Under 1/2 Acre |
Rooms
| Level | Type | Length | Width | Dimensions |
|---|---|---|---|---|
| Second Level | Bath (# Pieces 1-6) | 8.8x4.6 | ||
| Second Level | Bedroom | 7.9x12 | ||
| Second Level | Primary Bedroom | 13.6x8.9 | ||
| Second Level | Bedroom | 7.3x12 | ||
| Main Level | Kitchen | 8.7x13.11 | ||
| Main Level | Living Room | 15.2x14.2 |
https://www.realtor.ca/real-estate/28703862/206-ridge-valley-road-halifax-halifax
Contact Us
Contact us for more information

Vicky Bennett
(902) 442-1584
https://seabreezerealestategroup.kw.com/
https://www.facebook.com/Seabreezerealestategroup/
https://twitter.com/seabreezevicky
https://www.instagram.com/seabreezevicky/
222 Waterfront Drive, Suite 106
Bedford, Nova Scotia B4A 0H3

Laura Macintosh
https://lauramacintosh.kw.com/
https://www.facebook.com/Seabreezerealestategroup
https://www.linkedin.com/in/lauramacintosh1/
https://twitter.com/seabreeze_group
https://www.instagram.com/seabreezerealestategroup/
222 Waterfront Drive, Suite 106
Bedford, Nova Scotia B4A 0H3




















































