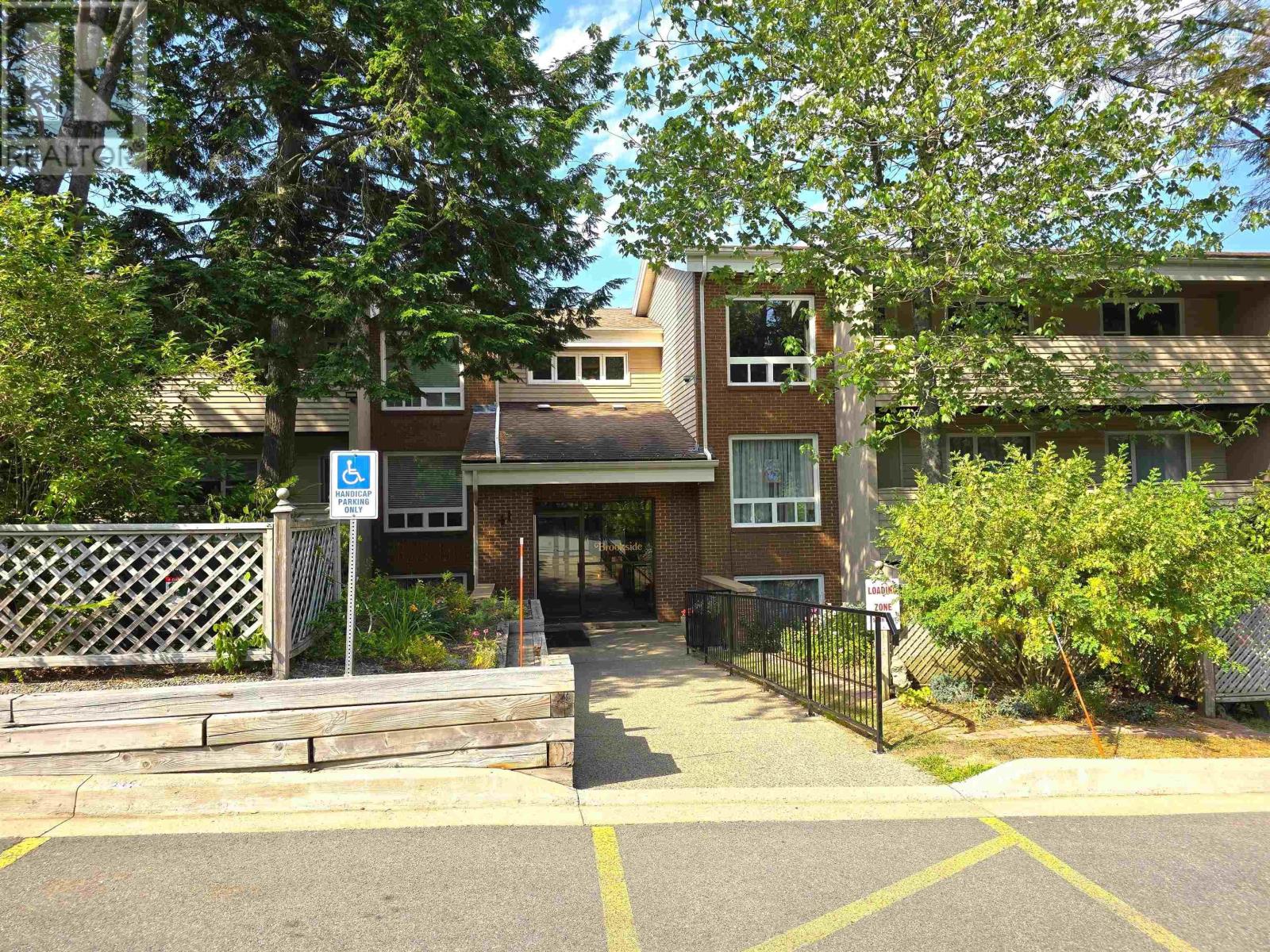208 41 Moirs Mill Road Bedford, Nova Scotia B4A 3C4
$308,800Maintenance,
$433.82 Monthly
Maintenance,
$433.82 MonthlyPicture Yourself Here: Bright, Updated, and Effortlessly Comfortable - 41 Moirs Mill Road. Wake up in a light-filled 1-bedroom, 1-bath condo where everything feels open, fresh, and easy. Open the door to your private deck and sip coffee while enjoying peaceful views of the landscaped groundsyour own little escape right outside your living room. Inside, the updated kitchen and bathroom bring a clean, modern touch that blends function with style. With both in-unit storage and a dedicated storage unit, everything has its placeso your space stays airy and uncluttered. Just minutes from shops, dining, parks, and highway access, this home makes everyday living convenient and connected. Step in and imagine your life heresimple, stylish, and full of light. Call your agent today to book your private viewing! (id:45785)
Property Details
| MLS® Number | 202519179 |
| Property Type | Single Family |
| Neigbourhood | Paper Mill Lake |
| Community Name | Bedford |
| Amenities Near By | Park, Playground, Public Transit, Shopping, Beach |
Building
| Bathroom Total | 1 |
| Bedrooms Above Ground | 1 |
| Bedrooms Total | 1 |
| Appliances | Stove, Microwave Range Hood Combo, Refrigerator |
| Basement Type | None |
| Constructed Date | 1982 |
| Exterior Finish | Brick, Vinyl |
| Flooring Type | Ceramic Tile, Laminate |
| Foundation Type | Poured Concrete |
| Stories Total | 1 |
| Size Interior | 664 Ft2 |
| Total Finished Area | 664 Sqft |
| Type | Apartment |
| Utility Water | Municipal Water |
Parking
| Paved Yard |
Land
| Acreage | No |
| Land Amenities | Park, Playground, Public Transit, Shopping, Beach |
| Sewer | Municipal Sewage System |
Rooms
| Level | Type | Length | Width | Dimensions |
|---|---|---|---|---|
| Main Level | Living Room | 11.10 x 14.8 | ||
| Main Level | Kitchen | 9.3 x 7.5 | ||
| Main Level | Dining Room | 9.11 x 7.9 | ||
| Main Level | Bedroom | 12.11 x 11.2 | ||
| Main Level | Bath (# Pieces 1-6) | 4.11 x 7.5 |
https://www.realtor.ca/real-estate/28673190/208-41-moirs-mill-road-bedford-bedford
Contact Us
Contact us for more information

Alison Mcnair
www.alisonmcnair.ca/
2 Bluewater Road, Ste. 210
Bedford, Nova Scotia B4B 1G7


















