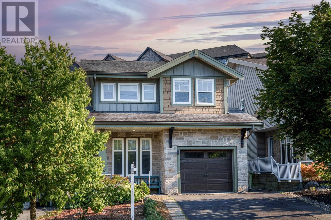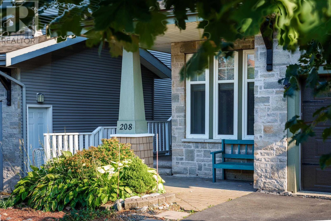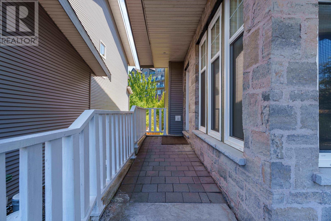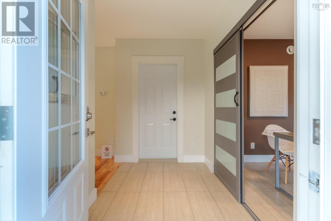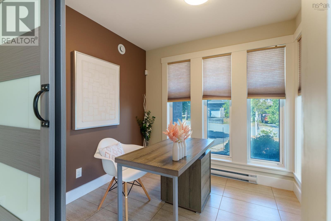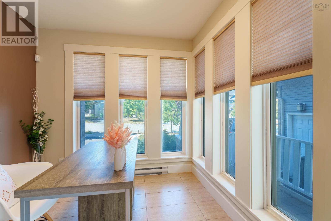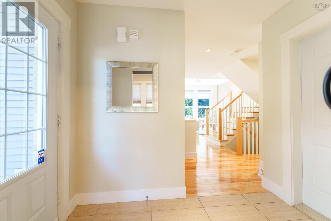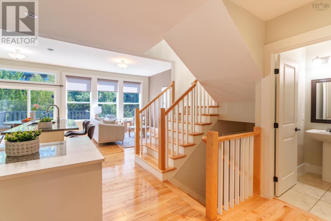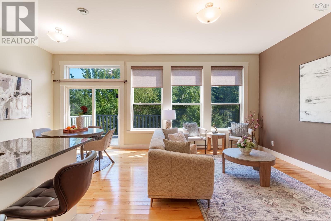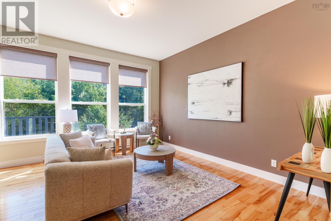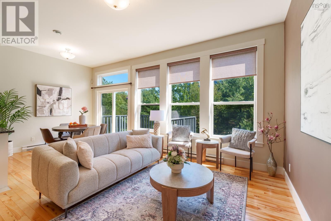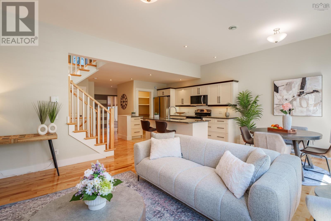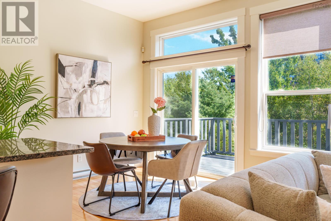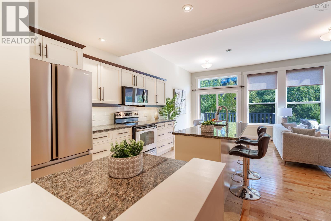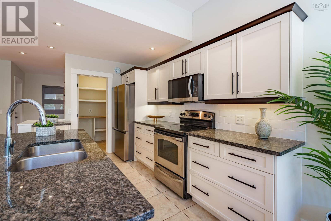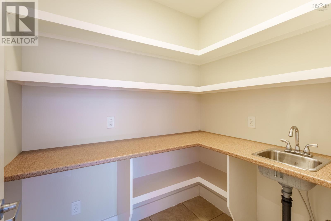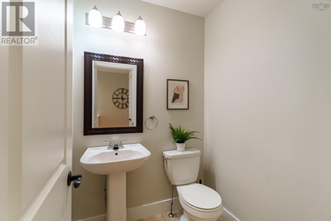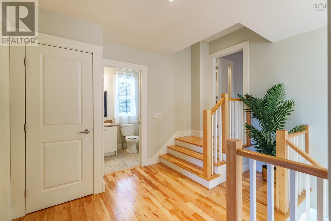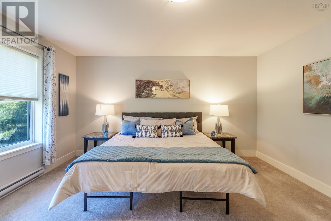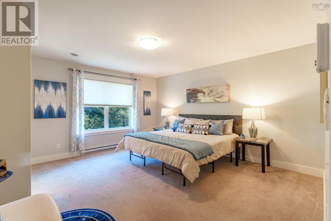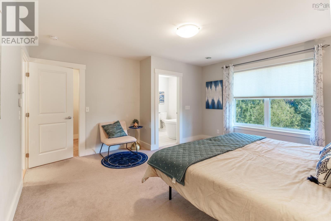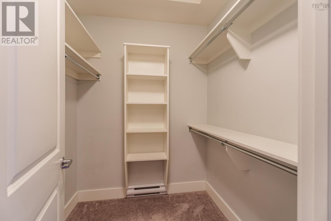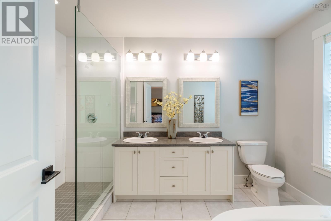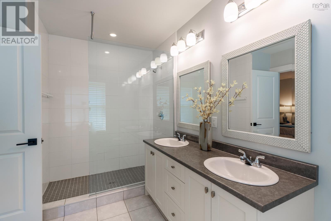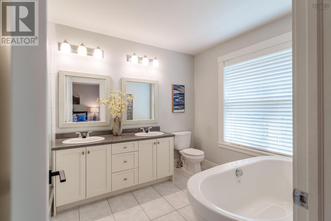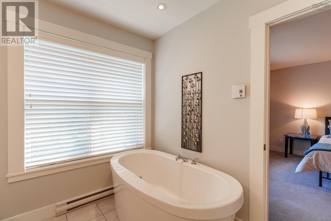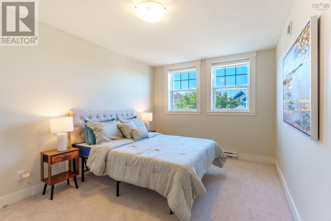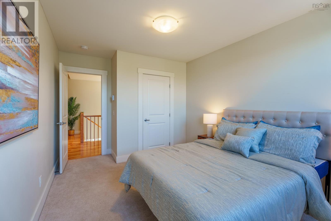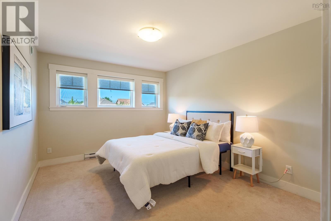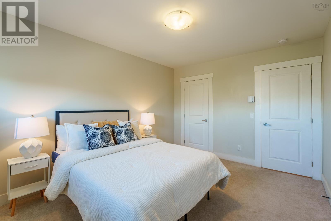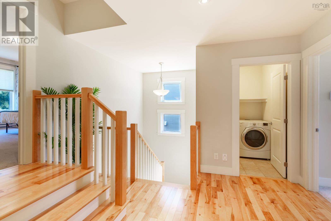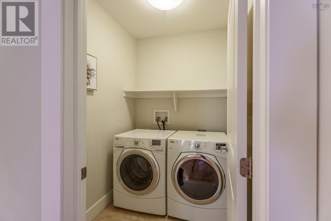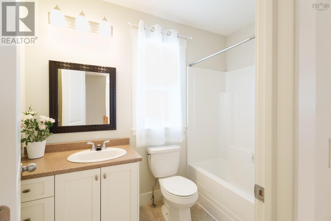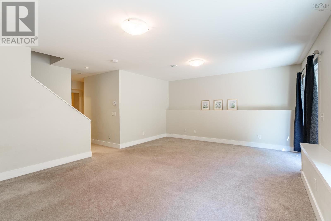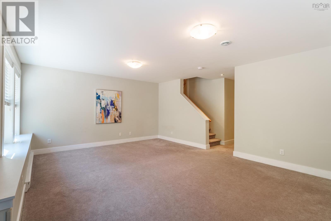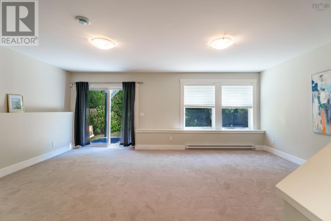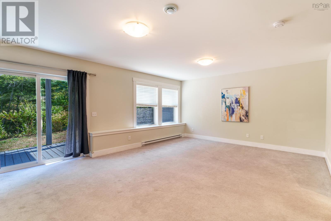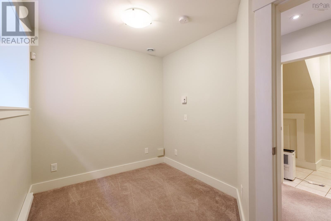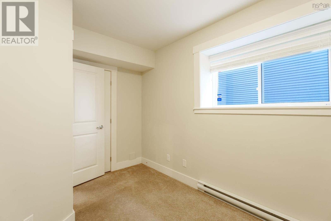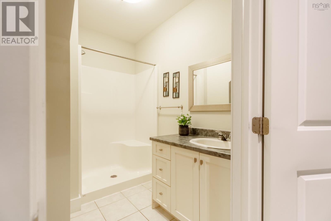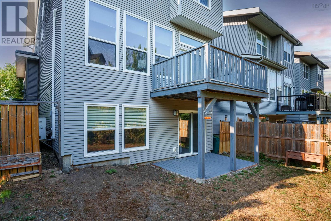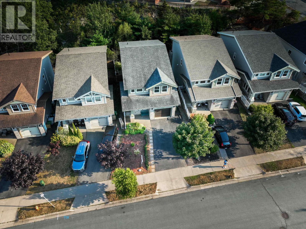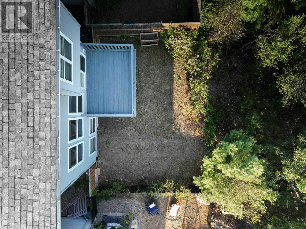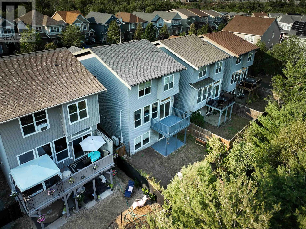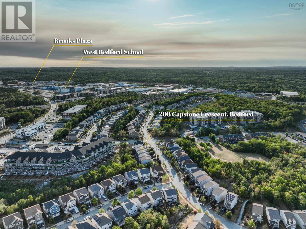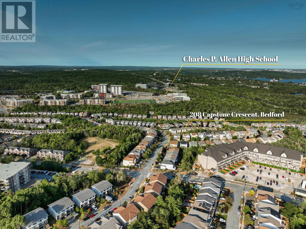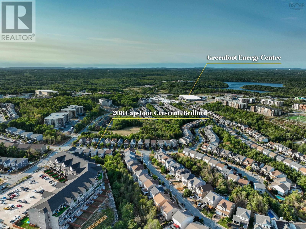4 Bedroom
4 Bathroom
2,492 ft2
Landscaped
$739,900
Welcome to 208 Capstone Cres. in the highly desirable Parks of West Bedford. The bright and open-concept main floor is filled with natural light and features a stylish kitchen with granite countertops, a large island with breakfast bar, walk-in pantry, and elegant hardwood floors. A dedicated office/den adds flexibility to the layout, while the neutral palette creates a modern, inviting feel. Upstairs, the spacious primary suite offers a luxurious retreat with walk-in closet, double vanity, custom walk-in shower, and freestanding soaker tub. Two additional bedrooms, a full bath, and laundry complete the level. The lower level is ideal for teens, guests, or extended family with a large rec room, fourth bedroom, full bath, and walk-out access to the backyard. Enjoy the rear deck, perfect for morning coffee or summer BBQs. Located just minutes from top-rated schools, parks, trails, and all amenities, this home offers the best of Bedford living. (id:45785)
Property Details
|
MLS® Number
|
202521038 |
|
Property Type
|
Single Family |
|
Neigbourhood
|
Stonington Park |
|
Community Name
|
Bedford |
|
Amenities Near By
|
Park, Playground, Public Transit, Shopping |
|
Community Features
|
Recreational Facilities, School Bus |
|
Features
|
Level |
Building
|
Bathroom Total
|
4 |
|
Bedrooms Above Ground
|
3 |
|
Bedrooms Below Ground
|
1 |
|
Bedrooms Total
|
4 |
|
Appliances
|
Stove, Dishwasher, Dryer, Washer, Microwave Range Hood Combo, Refrigerator |
|
Constructed Date
|
2012 |
|
Construction Style Attachment
|
Detached |
|
Exterior Finish
|
Brick, Vinyl |
|
Flooring Type
|
Carpeted, Ceramic Tile, Hardwood, Tile |
|
Foundation Type
|
Poured Concrete |
|
Half Bath Total
|
1 |
|
Stories Total
|
2 |
|
Size Interior
|
2,492 Ft2 |
|
Total Finished Area
|
2492 Sqft |
|
Type
|
House |
|
Utility Water
|
Municipal Water |
Parking
|
Garage
|
|
|
Attached Garage
|
|
|
Paved Yard
|
|
Land
|
Acreage
|
No |
|
Land Amenities
|
Park, Playground, Public Transit, Shopping |
|
Landscape Features
|
Landscaped |
|
Sewer
|
Municipal Sewage System |
|
Size Irregular
|
0.0977 |
|
Size Total
|
0.0977 Ac |
|
Size Total Text
|
0.0977 Ac |
Rooms
| Level |
Type |
Length |
Width |
Dimensions |
|
Second Level |
Primary Bedroom |
|
|
14.7x15 |
|
Second Level |
Ensuite (# Pieces 2-6) |
|
|
8.1x11.8 |
|
Second Level |
Bedroom |
|
|
10.4x14.2 |
|
Second Level |
Bedroom |
|
|
10.2x11.10 |
|
Second Level |
Bath (# Pieces 1-6) |
|
|
4.9x8.5 |
|
Lower Level |
Recreational, Games Room |
|
|
20.11x15 |
|
Lower Level |
Bedroom |
|
|
7.8x11.25 |
|
Lower Level |
Bath (# Pieces 1-6) |
|
|
8x8.1 |
|
Main Level |
Living Room |
|
|
12.5x15 |
|
Main Level |
Dining Room |
|
|
8.6x10 |
|
Main Level |
Kitchen |
|
|
8.6x12 |
|
Main Level |
Den |
|
|
8.4x7.5 |
|
Main Level |
Bath (# Pieces 1-6) |
|
|
5x5 |
https://www.realtor.ca/real-estate/28750395/208-capstone-crescent-bedford-bedford

