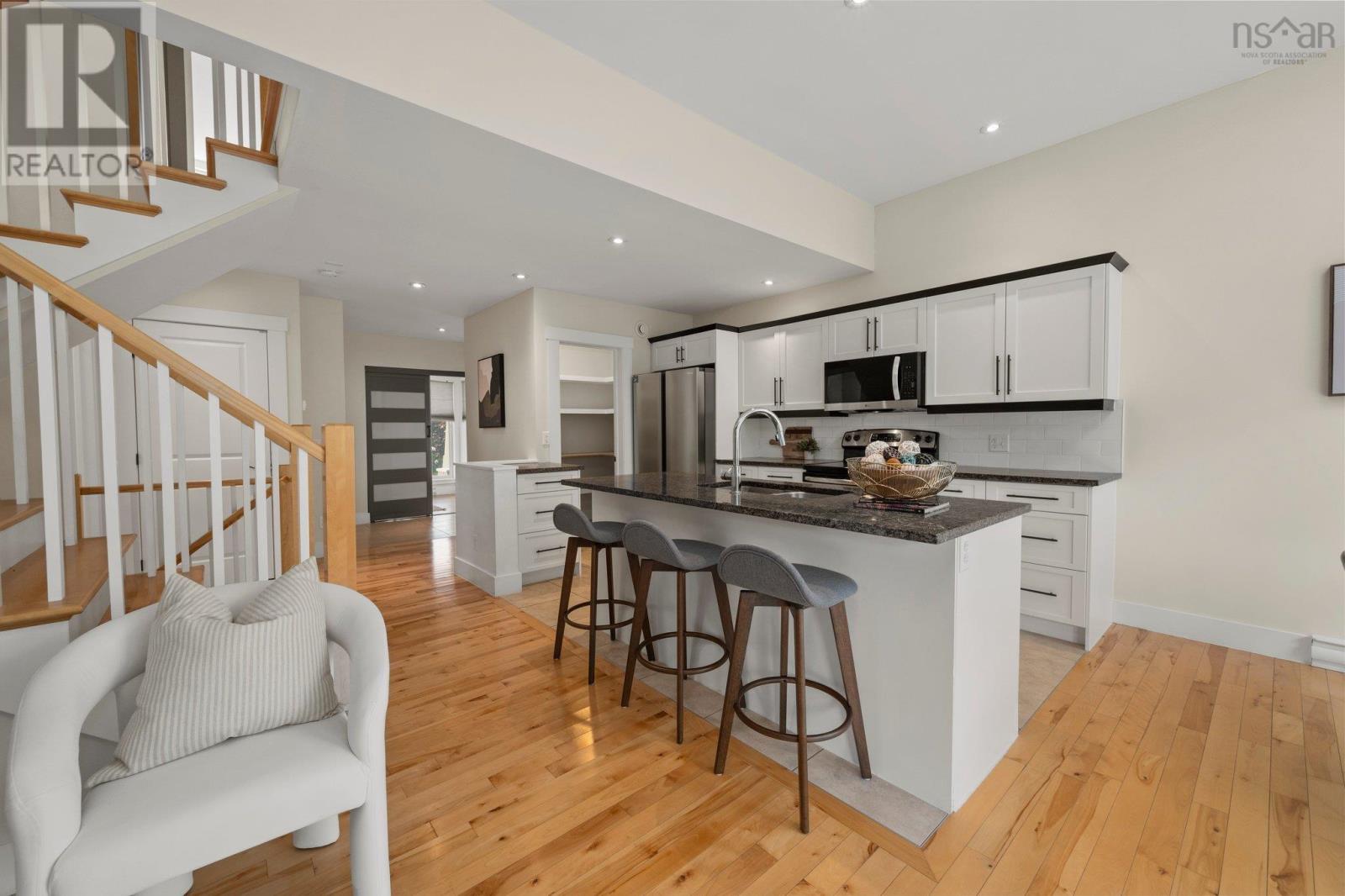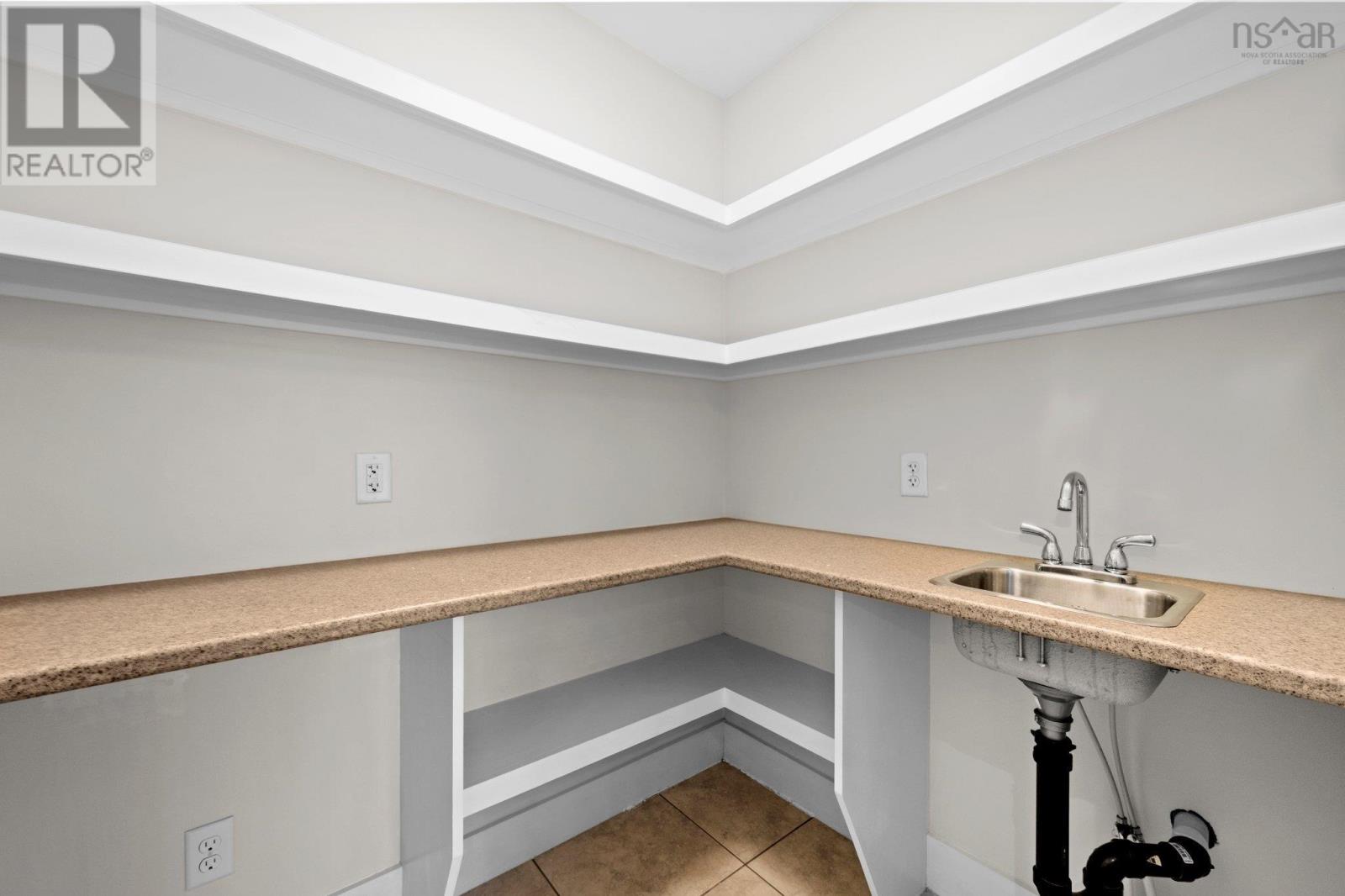208 Capstone Crescent Bedford West, Nova Scotia B4B 1G9
$759,999
Step into this beautifully designed home and be instantly impressed by the bright and spacious open-concept main floor, bathed in natural light. The main level features a stylish kitchen complete with granite countertops, a large island with breakfast bar, walk-in pantry with prep sink, and elegant hardwood floors throughout. A dedicated office/den adds function and flexibility to the layout, while the neutral color palette offers a modern and inviting feel. Enjoy your morning coffee or host summer BBQs on the rear deck overlooking the private backyard. Upstairs, the spacious primary suite offers a true retreat with a luxurious walk-in closet, double vanity, custom walk-in shower, and freestanding soaker tub. Two additional bedrooms, a full bathroom, and a conveniently located laundry room complete this level. The lower level offers the perfect space for teens, guests, or extended family, with a large rec room, walk-out patio doors, a fourth bedroom, and a full bathroom. Located in the highly desirable Parks of West Bedford, this home is just minutes from top-rated schools (walking distance to the new one!), parks, playgrounds, walking trails, and all amenities. Dont miss the opportunity to live in one of HRMs most sought-after communities. (id:45785)
Open House
This property has open houses!
2:00 pm
Ends at:4:00 pm
Property Details
| MLS® Number | 202514293 |
| Property Type | Single Family |
| Neigbourhood | Stonington Park |
| Community Name | Bedford West |
| Amenities Near By | Golf Course, Park, Playground, Public Transit, Shopping, Place Of Worship, Beach |
| Community Features | Recreational Facilities, School Bus |
| Features | Level |
Building
| Bathroom Total | 4 |
| Bedrooms Above Ground | 3 |
| Bedrooms Below Ground | 1 |
| Bedrooms Total | 4 |
| Appliances | Range, Dishwasher, Dryer, Washer, Microwave Range Hood Combo, Refrigerator |
| Constructed Date | 2012 |
| Construction Style Attachment | Detached |
| Exterior Finish | Brick, Vinyl |
| Flooring Type | Carpeted, Ceramic Tile, Hardwood, Tile |
| Foundation Type | Poured Concrete |
| Half Bath Total | 1 |
| Stories Total | 2 |
| Size Interior | 2,492 Ft2 |
| Total Finished Area | 2492 Sqft |
| Type | House |
| Utility Water | Municipal Water |
Parking
| Garage | |
| Attached Garage |
Land
| Acreage | No |
| Land Amenities | Golf Course, Park, Playground, Public Transit, Shopping, Place Of Worship, Beach |
| Landscape Features | Landscaped |
| Sewer | Municipal Sewage System |
| Size Irregular | 0.1065 |
| Size Total | 0.1065 Ac |
| Size Total Text | 0.1065 Ac |
Rooms
| Level | Type | Length | Width | Dimensions |
|---|---|---|---|---|
| Second Level | Primary Bedroom | 14.7 x 15 | ||
| Second Level | Ensuite (# Pieces 2-6) | 5 Piece | ||
| Second Level | Bedroom | 10.4 x 14.2 | ||
| Second Level | Bedroom | 10.2 x 11.10 | ||
| Second Level | Bath (# Pieces 1-6) | 4 Piece | ||
| Basement | Recreational, Games Room | 20.11 x 15 | ||
| Basement | Bath (# Pieces 1-6) | 3 Piece | ||
| Basement | Bedroom | 8 x 11.9 | ||
| Main Level | Living Room | 125 x 15 | ||
| Main Level | Dining Room | 8.6 x 10 | ||
| Main Level | Kitchen | 8.6 x 12 | ||
| Main Level | Den | 8.4 x7.5 | ||
| Main Level | Bath (# Pieces 1-6) | 2 Piece |
https://www.realtor.ca/real-estate/28453077/208-capstone-crescent-bedford-west-bedford-west
Contact Us
Contact us for more information

Mengyi Bian
84 Chain Lake Drive
Beechville, Nova Scotia B3S 1A2













































