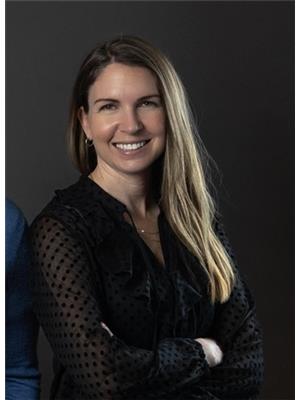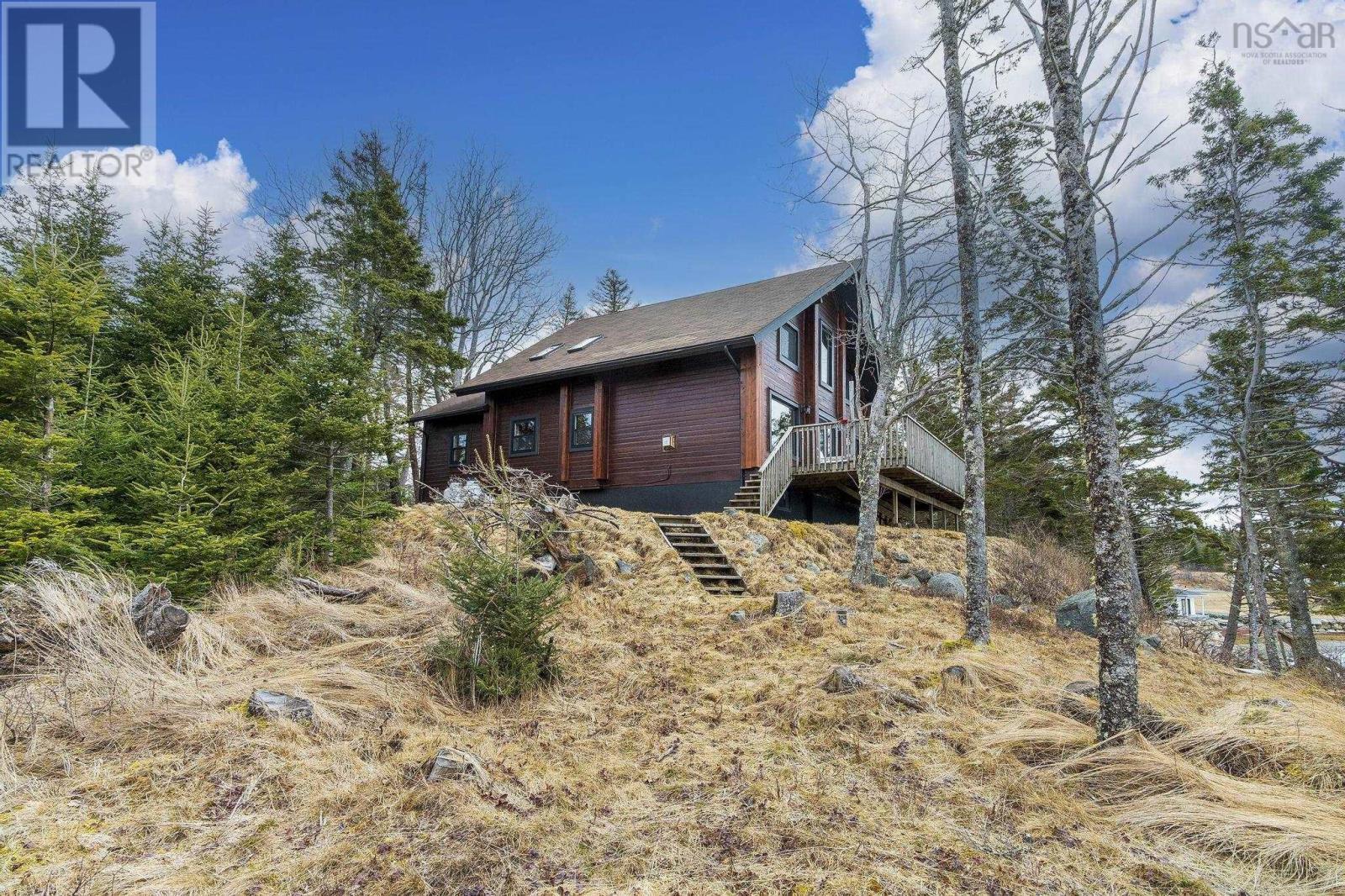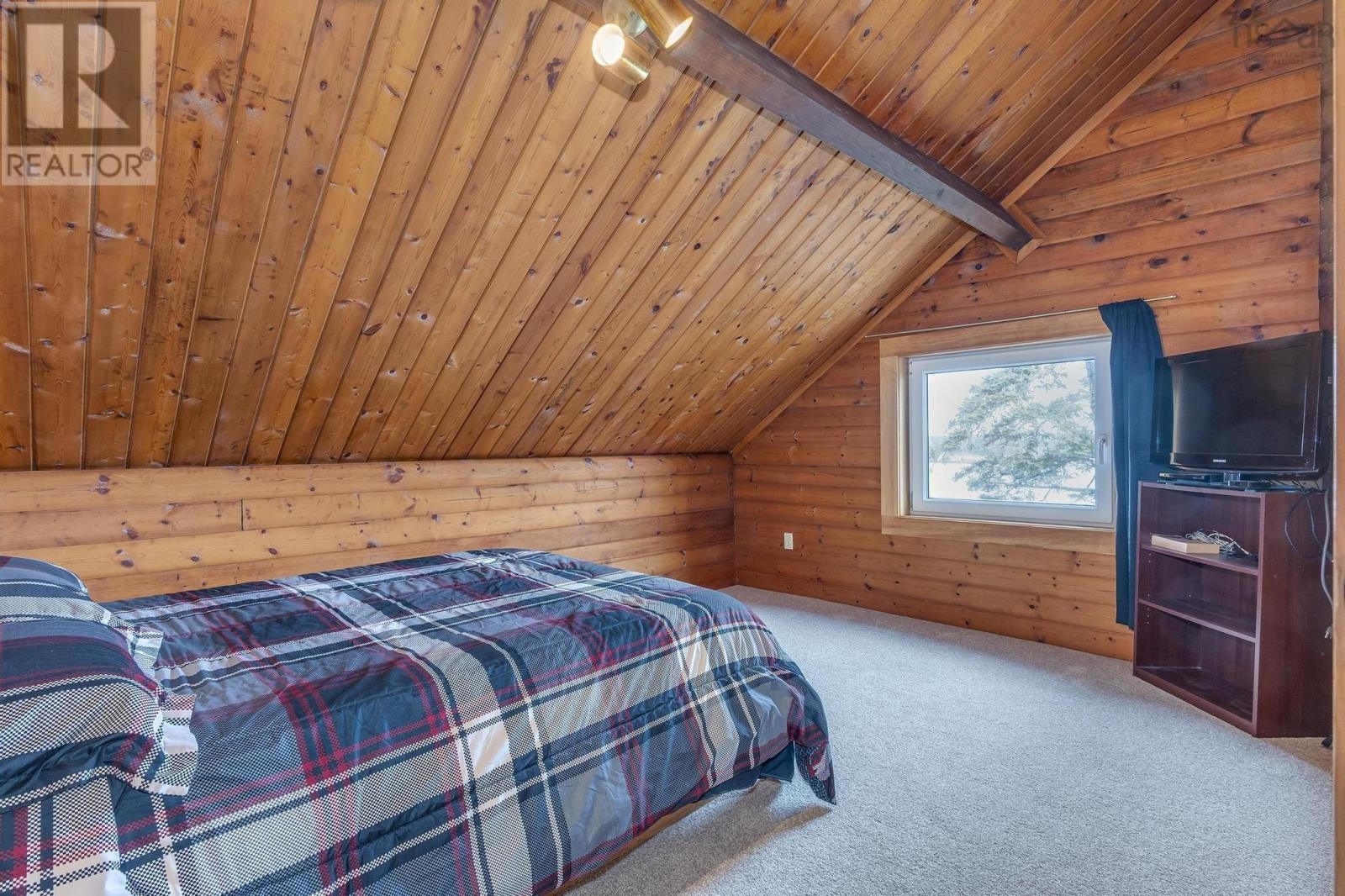208 East Jeddore Road Oyster Pond, Nova Scotia B0J 2L0
$724,900
Welcome to your oceanfront retreat in Oyster Pond, NS, offering 5.04 acres with 615 feet of pristine ocean frontage. This private estate consisting of 3 lots provides endless possibilities. Whether you choose to preserve your seclusion or develop additional oceanfront lots, the options are limitless. The Pan-Abode, Western Red Cedar Custom log home combines timeless craftsmanship with modern comforts. The main floor includes laundry and half bath, and the open-concept living area is flooded with natural light from a wall of windows framing breathtaking ocean views. A newly installed Napoleon propane stove adds warmth and charm, while patio doors open to an expansive deck, ideal for outdoor dining, entertaining or oceanfront relaxation. Upstairs, the primary suite offers tranquil water views and features a walk-in closet. The upper bathroom is a spa-like retreat, showcasing a claw-foot tub and custom-tiled shower, with a second bedroom and family room offering additional space. The lower level provides ample room and requires only a few finishing touches to unlock its full potential of a rec-room, den and office. Recently fully restored by an industry-leading expert B.C. Company which specializes in restoring log homes, the homes exterior was fully sanded, newly sealed logs, fully chinked, and four coats of stain, ensuring lasting beauty for many years to come. The property also includes new professionally installed energy-efficient windows, a new 200-amp electrical panel, whole-home generator backup hookup, all new electric heating, and new Culligan water treatment and softener systems. Outside, enjoy the double detached garage, a waterfront deck, boat launch, and a cozy oceanside fire pit - perfect for entertaining or simply relaxing by the water. Located just 30 minutes from Dartmouth, this private oasis offers a blend of seclusion, modern upgrades, and unrivalled coastal views! A full list of features and updates available upon request. (id:45785)
Property Details
| MLS® Number | 202506639 |
| Property Type | Single Family |
| Community Name | Oyster Pond |
| Equipment Type | Propane Tank |
| Rental Equipment Type | Propane Tank |
| View Type | Ocean View |
| Water Front Type | Waterfront On Ocean |
Building
| Bathroom Total | 2 |
| Bedrooms Above Ground | 2 |
| Bedrooms Total | 2 |
| Appliances | Stove, Dryer, Washer, Refrigerator |
| Basement Development | Partially Finished |
| Basement Type | Full (partially Finished) |
| Construction Style Attachment | Detached |
| Exterior Finish | Log |
| Fireplace Present | Yes |
| Flooring Type | Carpeted, Hardwood, Linoleum |
| Foundation Type | Poured Concrete |
| Half Bath Total | 1 |
| Stories Total | 2 |
| Size Interior | 1,914 Ft2 |
| Total Finished Area | 1914 Sqft |
| Type | House |
| Utility Water | Drilled Well |
Parking
| Garage | |
| Detached Garage | |
| Gravel |
Land
| Acreage | Yes |
| Sewer | Septic System |
| Size Irregular | 5.04 |
| Size Total | 5.04 Ac |
| Size Total Text | 5.04 Ac |
Rooms
| Level | Type | Length | Width | Dimensions |
|---|---|---|---|---|
| Second Level | Bedroom | 10.9x13.8 | ||
| Second Level | Primary Bedroom | 17.6x15.4 | ||
| Second Level | Family Room | 17.11x14.1 | ||
| Second Level | Bath (# Pieces 1-6) | 11.4x14.1 | ||
| Lower Level | Recreational, Games Room | 17.6x17.2 | ||
| Lower Level | Den | 9.5x14.10 | ||
| Lower Level | Den | 9.5x12.2 | ||
| Main Level | Mud Room | 7.8x11 | ||
| Main Level | Foyer | 10.4x10.7 | ||
| Main Level | Kitchen | 11.6x11.3 | ||
| Main Level | Laundry / Bath | Measurements not available | ||
| Main Level | Dining Room | 14.4x10.11 | ||
| Main Level | Living Room | 15.4x17.11 |
https://www.realtor.ca/real-estate/28112938/208-east-jeddore-road-oyster-pond-oyster-pond
Contact Us
Contact us for more information

Amanda Gaetz
www.hrmhome.ca/
84 Chain Lake Drive
Beechville, Nova Scotia B3S 1A2

Greg Ross
(902) 827-1494
www.hrmhome.ca/
84 Chain Lake Drive
Beechville, Nova Scotia B3S 1A2




















































