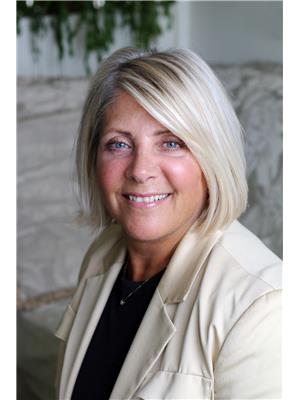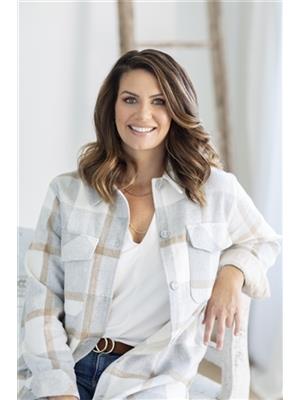208 Green Village Lane Dartmouth, Nova Scotia B4Y 4V4
$525,000
Well maintained 3-bedroom, 2.5-bath home with numerous updates, including fresh paint, modern fixtures, and a ductless heat pump. Features an open-concept main floor, spacious kitchen with generous cupboard space, and large dining area. Upstairs offers 3 bright bedrooms, 1 full 4 piece bath and the primary bedroom with walk-in closet. The fully finished basement provides flex space for another bedroom or a rec room. Another outdoor sitting area off the flex space, laundry, storage, and an additional full bath. Enjoy mornings on the back deck with sunrise views. This home is close to all amenities you would need, with Dartmouth transit and ferry service close by, along with easy access to vibrant downtown Dartmouth. Move-in ready and ideal for families! (id:45785)
Property Details
| MLS® Number | 202523098 |
| Property Type | Single Family |
| Neigbourhood | Green Village |
| Community Name | Dartmouth |
| Amenities Near By | Golf Course, Park, Playground, Public Transit, Shopping, Place Of Worship, Beach |
| Community Features | Recreational Facilities, School Bus |
| Structure | Shed |
Building
| Bathroom Total | 3 |
| Bedrooms Above Ground | 3 |
| Bedrooms Total | 3 |
| Appliances | Range - Electric, Dishwasher, Dryer, Washer, Refrigerator |
| Constructed Date | 2003 |
| Cooling Type | Wall Unit, Heat Pump |
| Exterior Finish | Vinyl |
| Flooring Type | Carpeted, Ceramic Tile, Engineered Hardwood, Laminate, Linoleum |
| Foundation Type | Poured Concrete |
| Half Bath Total | 1 |
| Stories Total | 2 |
| Size Interior | 1,834 Ft2 |
| Total Finished Area | 1834 Sqft |
| Type | Row / Townhouse |
| Utility Water | Municipal Water |
Parking
| Paved Yard |
Land
| Acreage | No |
| Land Amenities | Golf Course, Park, Playground, Public Transit, Shopping, Place Of Worship, Beach |
| Landscape Features | Landscaped |
| Sewer | Municipal Sewage System |
| Size Irregular | 0.0696 |
| Size Total | 0.0696 Ac |
| Size Total Text | 0.0696 Ac |
Rooms
| Level | Type | Length | Width | Dimensions |
|---|---|---|---|---|
| Second Level | Bath (# Pieces 1-6) | 12 x 51 | ||
| Second Level | Bedroom | 87 x 86 | ||
| Second Level | Bedroom | 91 x 94 | ||
| Second Level | Primary Bedroom | 165 x 12 | ||
| Second Level | Other | 95 x 5 10 | ||
| Basement | Recreational, Games Room | 106 x 184 | ||
| Basement | Laundry Room | 93 x 710 | ||
| Basement | Bath (# Pieces 1-6) | 63 x 710 | ||
| Basement | Storage | 149 x 10 | ||
| Main Level | Living Room | 145 x 188 | ||
| Main Level | Bath (# Pieces 1-6) | 71 x 35 | ||
| Main Level | Dining Room | 102 x 811 | ||
| Main Level | Kitchen | 102 x 99 |
https://www.realtor.ca/real-estate/28850512/208-green-village-lane-dartmouth-dartmouth
Contact Us
Contact us for more information

Taryl Melanson
(902) 443-1252
1901 Gottingen Street
Halifax, Nova Scotia B3J 0C6
(902) 422-5552
(902) 422-5562
https://novascotia.evrealestate.com/

Jamie Greenough
311 Main Street
Wolfville, Nova Scotia B4P 1C7









































