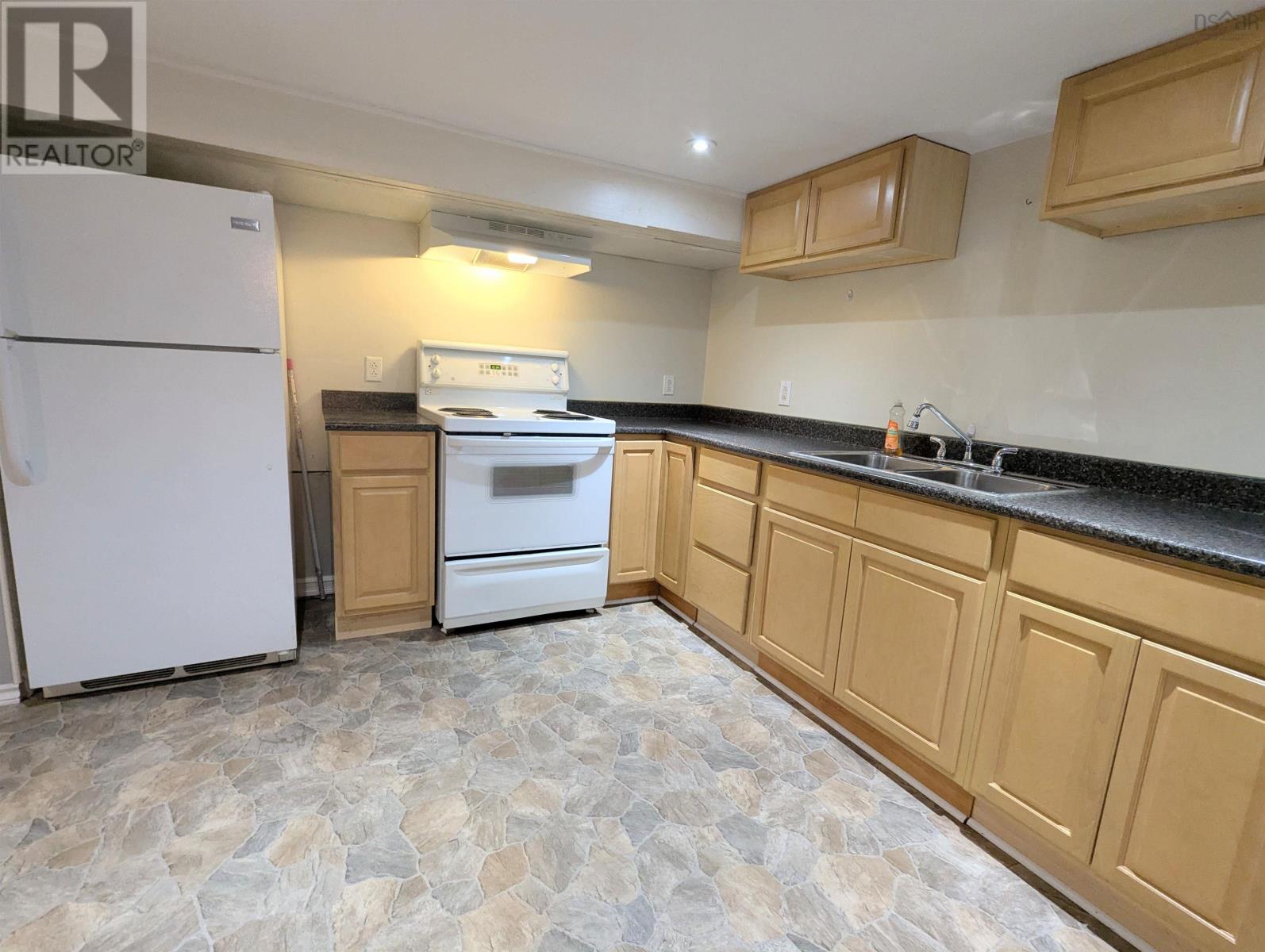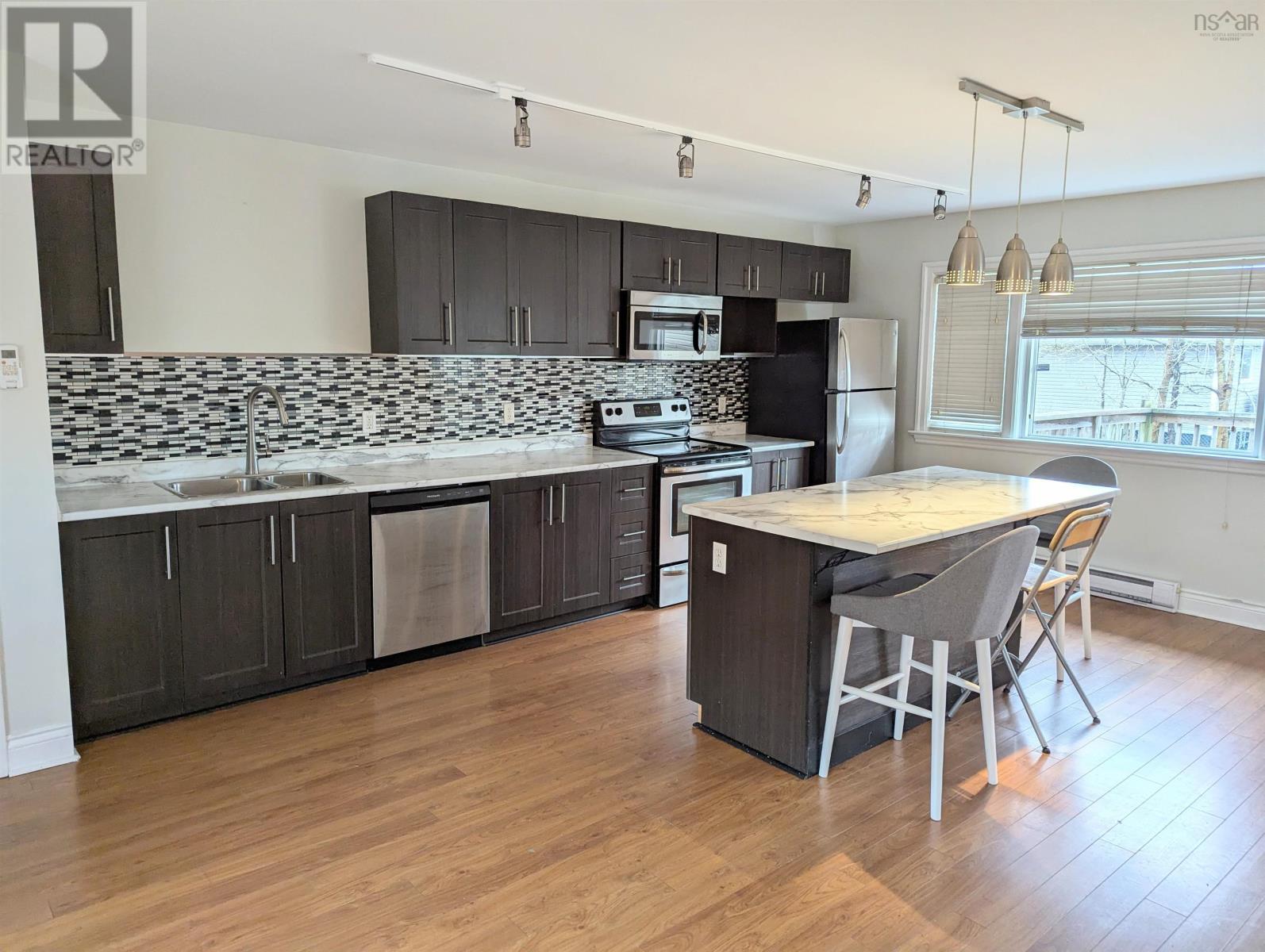208 Main Street Dartmouth, Nova Scotia B2X 1S5
$549,900
Attractive bungalow in convenient Woodlawn location. Currently set up as two separate rental units, but the staircase to the basement level is intact (temporary wall in place) so it's an easy conversation back to single family home, with full finished basement, or a suite for inlaws or extended family. The open concept main floor features an attractive kitchen with island, and stainless appliances. This open area has laminate flooring, and a door to a large sunny deck. There is a large level yard with raised garden beds. This area also enjoys the comfort and economy of a ductless heat pump. The two bedrooms feature hardwood floors, and the bath has ceramic tile. Downstairs, is also an open concept space, a bedroom featuring a large adjacent walk in closet, large bathroom, kitchen, and convenient den/ office. Roof is approximately 15 years old, electrical upgraded in the last 10 years. Property has vinyl windows. New hot water heater (landlord has separate meter and pays for tenants' hot water.) Vacant and available for immediate possession! (id:45785)
Property Details
| MLS® Number | 202508588 |
| Property Type | Single Family |
| Neigbourhood | Commodore Park |
| Community Name | Dartmouth |
| Amenities Near By | Park, Public Transit, Shopping, Place Of Worship |
| Features | Level, Sump Pump |
| Structure | Shed |
Building
| Bathroom Total | 2 |
| Bedrooms Above Ground | 2 |
| Bedrooms Below Ground | 2 |
| Bedrooms Total | 4 |
| Appliances | Stove, Dishwasher, Microwave Range Hood Combo, Refrigerator |
| Architectural Style | Bungalow |
| Basement Development | Finished |
| Basement Type | Full (finished) |
| Constructed Date | 1954 |
| Construction Style Attachment | Up And Down |
| Cooling Type | Heat Pump |
| Exterior Finish | Vinyl |
| Flooring Type | Ceramic Tile, Laminate, Vinyl |
| Foundation Type | Poured Concrete |
| Stories Total | 1 |
| Size Interior | 2,292 Ft2 |
| Total Finished Area | 2292 Sqft |
| Type | Duplex |
| Utility Water | Municipal Water |
Parking
| Garage | |
| Detached Garage |
Land
| Acreage | No |
| Land Amenities | Park, Public Transit, Shopping, Place Of Worship |
| Landscape Features | Landscaped |
| Sewer | Municipal Sewage System |
| Size Irregular | 0.1974 |
| Size Total | 0.1974 Ac |
| Size Total Text | 0.1974 Ac |
Rooms
| Level | Type | Length | Width | Dimensions |
|---|---|---|---|---|
| Basement | Living Room | 19.6 x 17 | ||
| Basement | Kitchen | 10.1 x 10 | ||
| Basement | Primary Bedroom | 11 x 10 | ||
| Basement | Den | 8.2 x 8 | ||
| Basement | Bath (# Pieces 1-6) | 4 Piece | ||
| Main Level | Living Room | 21 x 16.4 | ||
| Main Level | Dining Room | 13 x 9 | ||
| Main Level | Kitchen | 14 x 11 | ||
| Main Level | Primary Bedroom | 12.10 x 11 | ||
| Main Level | Bedroom | 11 x 10.4 | ||
| Main Level | Bath (# Pieces 1-6) | 4 Piece |
https://www.realtor.ca/real-estate/28201726/208-main-street-dartmouth-dartmouth
Contact Us
Contact us for more information

James (Jim) Murphy
(902) 455-6738
(902) 478-6873
84 Chain Lake Drive
Beechville, Nova Scotia B3S 1A2























