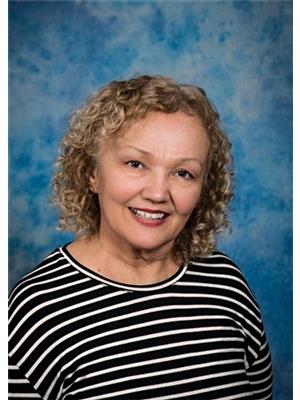209 Main Street Guysborough, Nova Scotia B0H 1N0
$315,000
Unique home located along the scenic Route 16 with a water view. This ranch style modern home has been built with quality materials and workmanship. So many extras including level entry into the home, no stairs to navigate, spacious rooms and wide doorways all for easy access to the homeowner. One of the best heating systems, in-floor hot water heating powered by electricity. There is a light and airy feeling to the home because of the two sunrooms, large primary bedroom and tiled ensuite with sky lights, windows and glass shower doors. Kitchen has lots of cabinets and natural stone counter tops along with an island. Separate laundry room, utility room, full bathroom, bedroom and attached garage finish of the interior of the home. Exterior hosts lots of perennial scrubs and flowers, cement driveway and parking area, private back yard bordering on a brook and open view of the bay from the front yard. (id:45785)
Property Details
| MLS® Number | 202516679 |
| Property Type | Single Family |
| Community Name | Guysborough |
| Features | Wheelchair Access |
| View Type | View Of Water |
Building
| Bathroom Total | 2 |
| Bedrooms Above Ground | 2 |
| Bedrooms Total | 2 |
| Appliances | Central Vacuum |
| Basement Type | None |
| Constructed Date | 2005 |
| Construction Style Attachment | Detached |
| Flooring Type | Engineered Hardwood, Tile |
| Foundation Type | Concrete Slab |
| Stories Total | 1 |
| Size Interior | 1,938 Ft2 |
| Total Finished Area | 1938 Sqft |
| Type | House |
| Utility Water | Well |
Parking
| Garage | |
| Attached Garage | |
| Concrete |
Land
| Acreage | No |
| Landscape Features | Landscaped |
| Sewer | Municipal Sewage System |
| Size Irregular | 0.2296 |
| Size Total | 0.2296 Ac |
| Size Total Text | 0.2296 Ac |
Rooms
| Level | Type | Length | Width | Dimensions |
|---|---|---|---|---|
| Main Level | Foyer | 4x5.10 | ||
| Main Level | Kitchen | 13x22 | ||
| Main Level | Living Room | 14.9x24.8 | ||
| Main Level | Bedroom | 13.7x14.9 | ||
| Main Level | Ensuite (# Pieces 2-6) | 9.10x17.6 | ||
| Main Level | Sunroom | 9.10x10.10 | ||
| Main Level | Sunroom | 11.4x22.11 | ||
| Main Level | Bath (# Pieces 1-6) | 10.8x7.10 | ||
| Main Level | Bedroom | 11.6x9.2 | ||
| Main Level | Laundry Room | 7.2x4.11 | ||
| Main Level | Utility Room | 6x5.7 |
https://www.realtor.ca/real-estate/28560883/209-main-street-guysborough-guysborough
Contact Us
Contact us for more information

Ann Swallow
(902) 863-1933
(902) 870-3033
https://www.facebook.com/ann.swallow.52
219 Main St Suite 104
Antigonish, Nova Scotia B2G 2C1




















