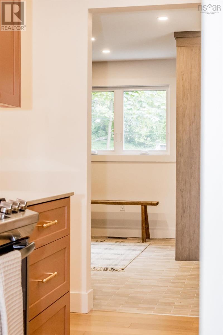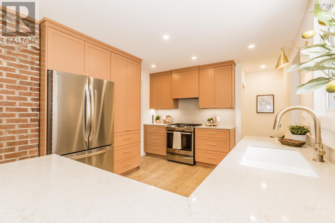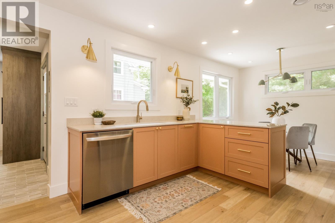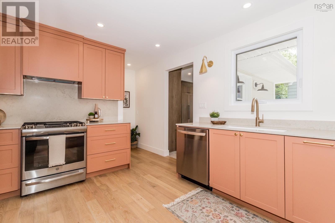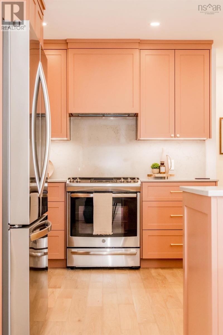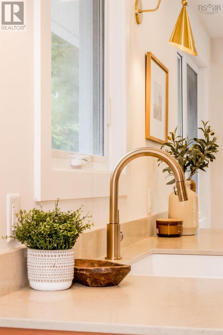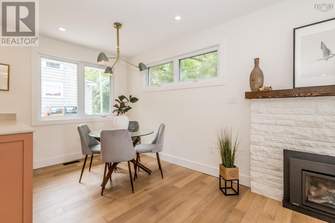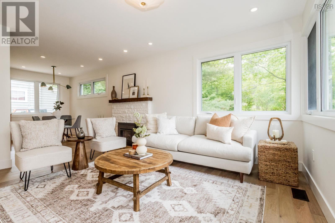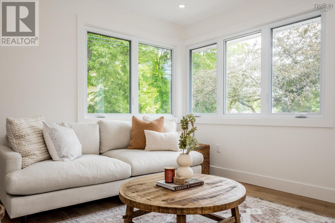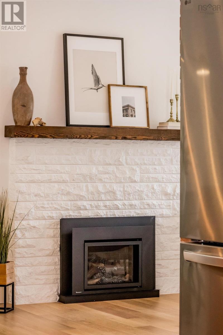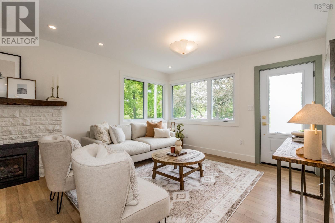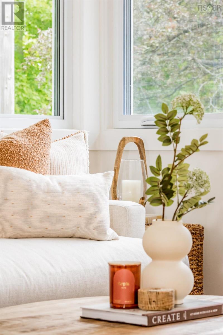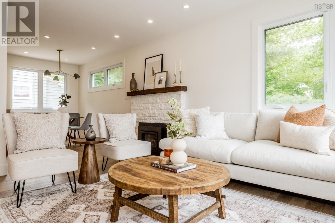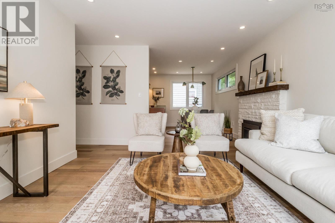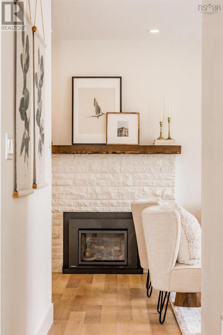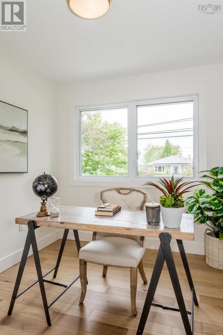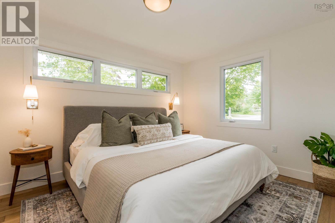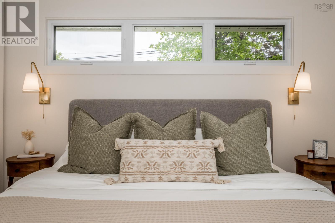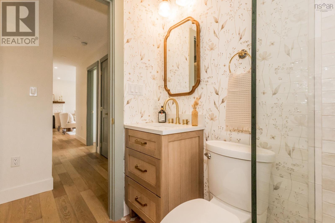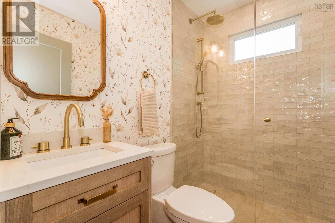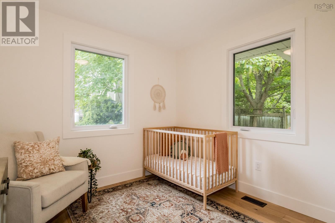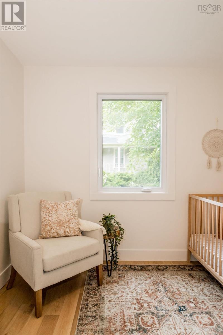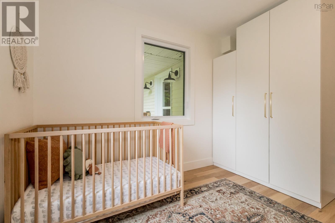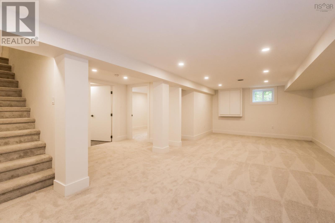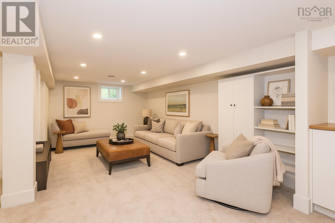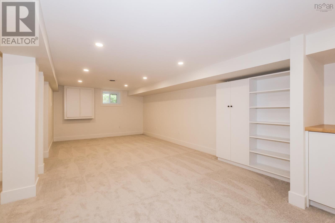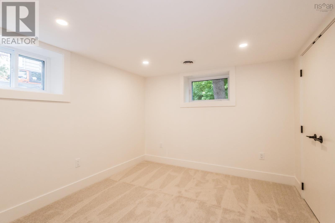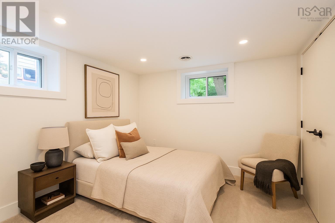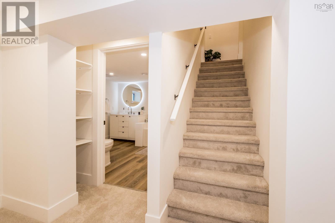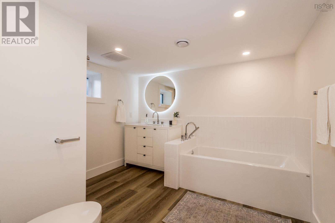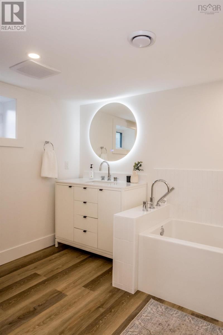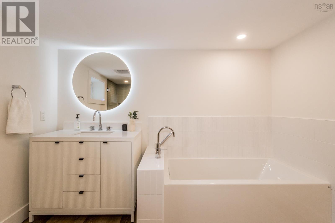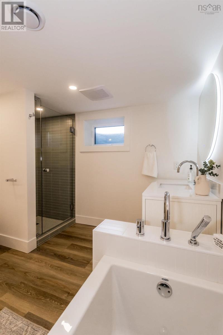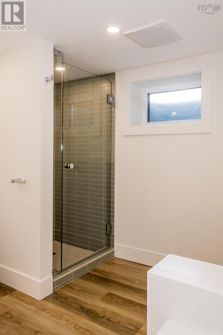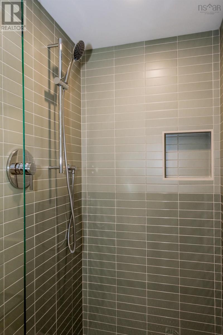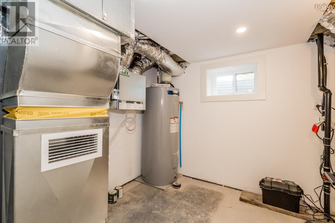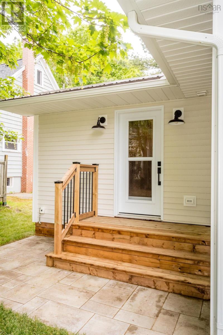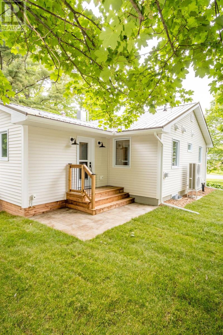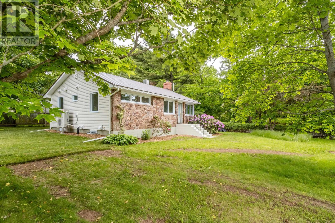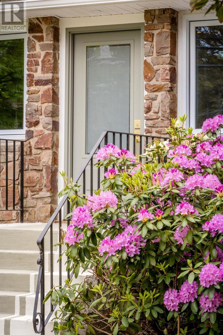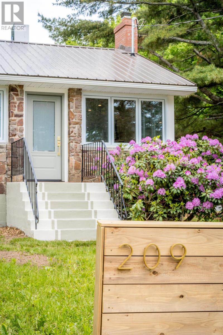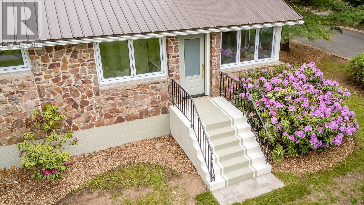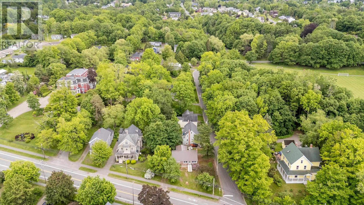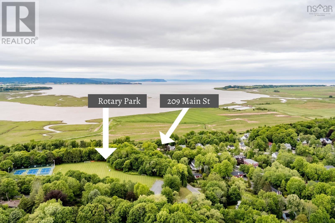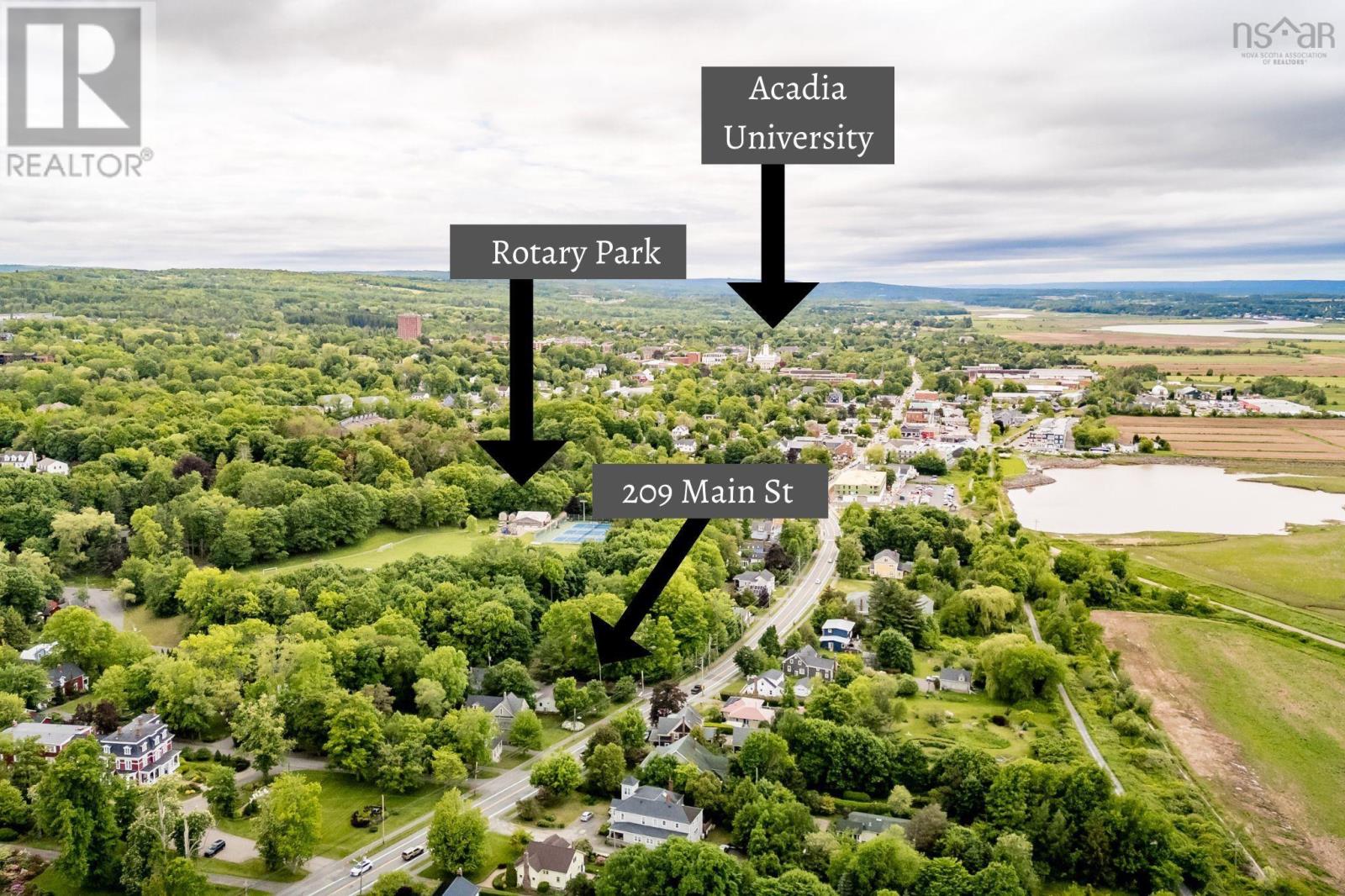209 Main Street Wolfville, Nova Scotia B4P 2H9
$699,999
Welcome to this beautifully renovated bungalow in one of Wolfville's most sought-after neighborhoods, where tree-lined streets create a tranquil blend of history and charm. Ideally situated within walking distance to downtown, Acadia University, and the rails & trails system, this stunning home offers both convenience and serenity. Featuring three bedrooms on the main floor, one currently set up as a serene home office, this residence is designed for modern living. The open concept layout seamlessly connects the kitchen, dining and living spaces making it perfect for entertaining family and friends. Professionally designed with no expense spared, it boasts high-quality finishes throughout. Upon entering the home, youll be greeted by a welcoming mudroom with heated floors and custom floor-to-ceiling cabinetry, while the light-filled, airy rooms are adorned with highly durable Richmond engineered white oak hardwood floors that enhance the warm ambiance. The contemporary kitchen is as dream come true, featuring custom cabinetry, stainless steel appliances, and recessed lighting for a bright and inviting cooking experience. For relaxation, a cozy propane fireplace warms the living space, creating a comforting retreat. Stay connected with hardwired ethernet and USB/USBC ports, along with smart technology for added peace of mind. Outdoor enthusiasts will appreciate the propane BBQ line and roughed-in EV charging port, ready for your electric vehicle. The serene outdoor space offers endless potential for a backyard office, ADU, or hot tub. Triple-pane windows and a ducted heating & cooling system, provide excellent energy efficiency. The thoughtfully designed basement serves as a cozy guest room or entertaining area, complete with an egress window and a full bathroom for added comfort and privacy. This meticulously renovated home is truly a standout in Wolfville. Dont miss the opportunity to make this exceptional property your own! (id:45785)
Property Details
| MLS® Number | 202514371 |
| Property Type | Single Family |
| Community Name | Wolfville |
| Amenities Near By | Park, Playground, Public Transit, Shopping, Place Of Worship |
| Community Features | Recreational Facilities, School Bus |
| Equipment Type | Propane Tank |
| Features | Sump Pump |
| Rental Equipment Type | Propane Tank |
Building
| Bathroom Total | 2 |
| Bedrooms Above Ground | 3 |
| Bedrooms Below Ground | 1 |
| Bedrooms Total | 4 |
| Appliances | Range, Dishwasher, Dryer - Electric, Washer, Refrigerator |
| Architectural Style | Bungalow |
| Basement Development | Finished |
| Basement Type | Full (finished) |
| Constructed Date | 1957 |
| Construction Style Attachment | Detached |
| Cooling Type | Heat Pump |
| Exterior Finish | Stone, Vinyl |
| Fireplace Present | Yes |
| Flooring Type | Carpeted, Engineered Hardwood, Tile |
| Foundation Type | Poured Concrete |
| Stories Total | 1 |
| Size Interior | 1,856 Ft2 |
| Total Finished Area | 1856 Sqft |
| Type | House |
| Utility Water | Municipal Water |
Land
| Acreage | No |
| Land Amenities | Park, Playground, Public Transit, Shopping, Place Of Worship |
| Landscape Features | Landscaped |
| Sewer | Municipal Sewage System |
| Size Irregular | 0.1917 |
| Size Total | 0.1917 Ac |
| Size Total Text | 0.1917 Ac |
Rooms
| Level | Type | Length | Width | Dimensions |
|---|---|---|---|---|
| Basement | Recreational, Games Room | 20.2 x 18.6 | ||
| Basement | Bedroom | 10.9 x 10.4 | ||
| Basement | Bath (# Pieces 1-6) | 10.9 x 10.4 (4pc) | ||
| Basement | Storage | 12.8 x 4.1 | ||
| Basement | Utility Room | 8.2 x 13.9 | ||
| Main Level | Mud Room | 10.9 x 12.1 | ||
| Main Level | Kitchen | 24.1 x 11.6 | ||
| Main Level | Living Room | 12.4 x 13.1 | ||
| Main Level | Bedroom | 8.6 x 10.1 | ||
| Main Level | Bedroom | 14.2 x 10.1 | ||
| Main Level | Bath (# Pieces 1-6) | 7 x 5 (3pc) | ||
| Main Level | Bedroom | 10.7 x 9.8 |
https://www.realtor.ca/real-estate/28456576/209-main-street-wolfville-wolfville
Contact Us
Contact us for more information

Melanie Besemer
https://melaniebesemer.com/
https://www.facebook.com/MelanieBesemerExit/
https://www.linkedin.com/in/melaniebesemer/
https://www.instagram.com/exitmelanie/
Po Box 1741, 771 Central Avenue
Greenwood, Nova Scotia B0P 1N0






