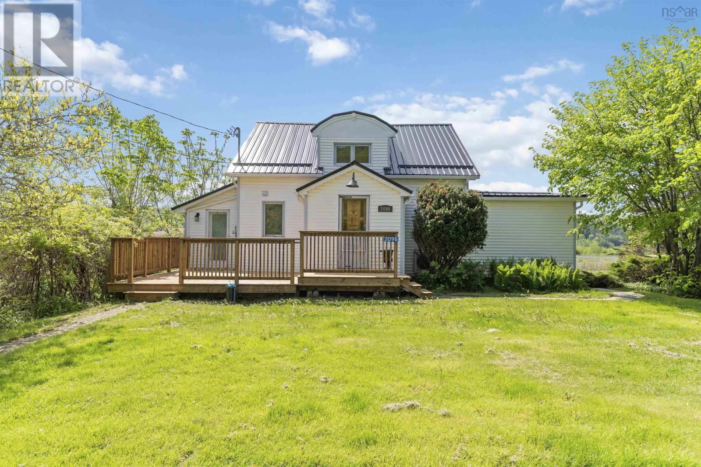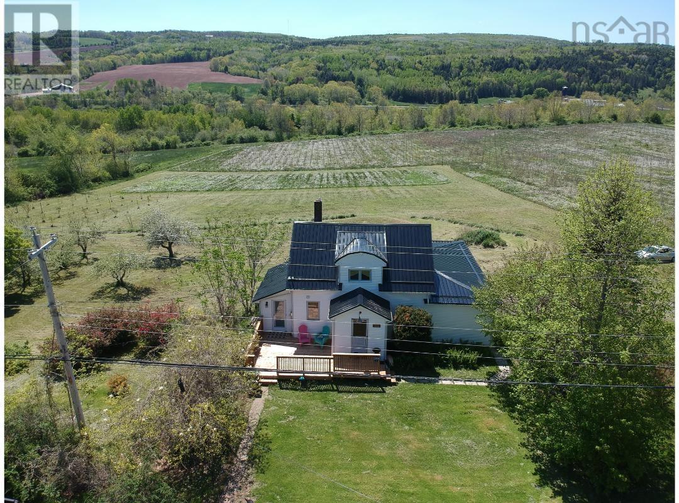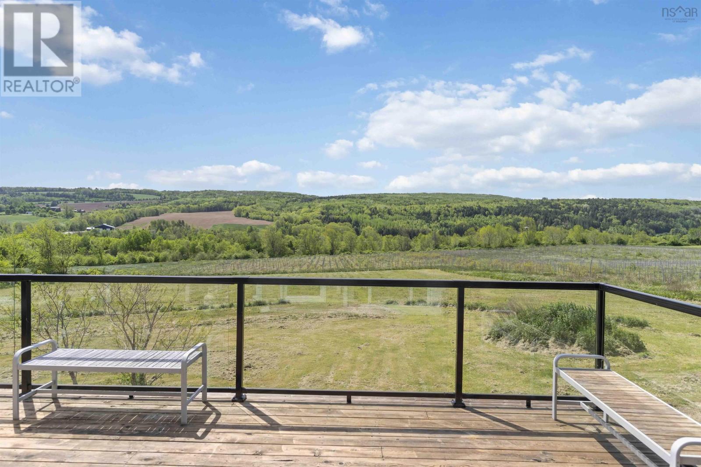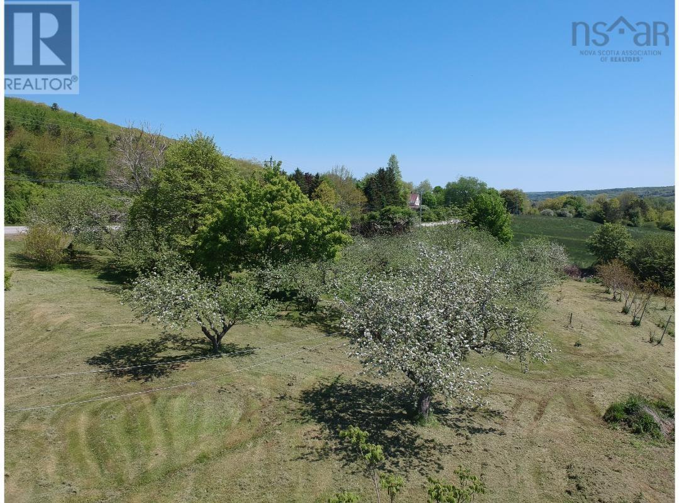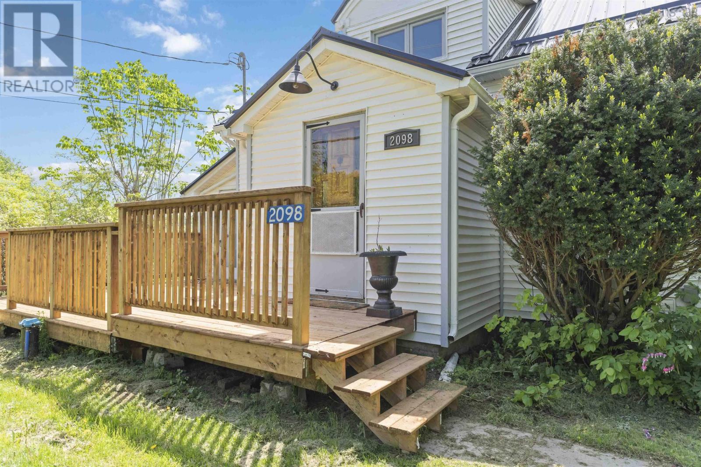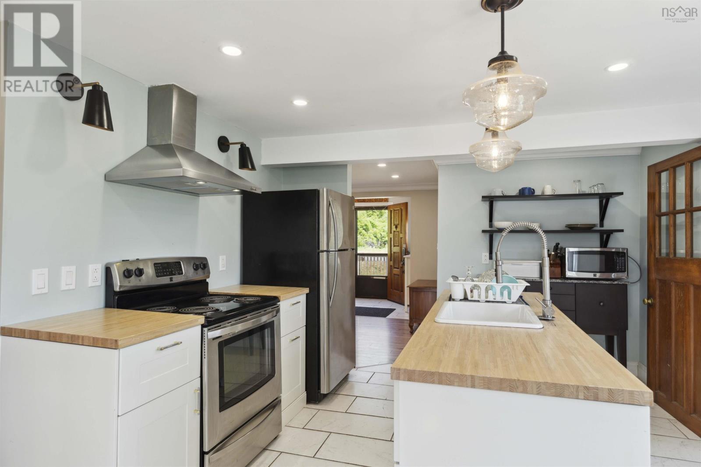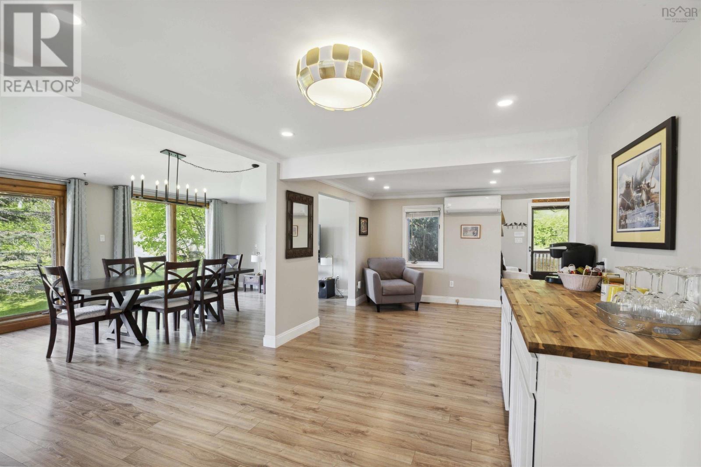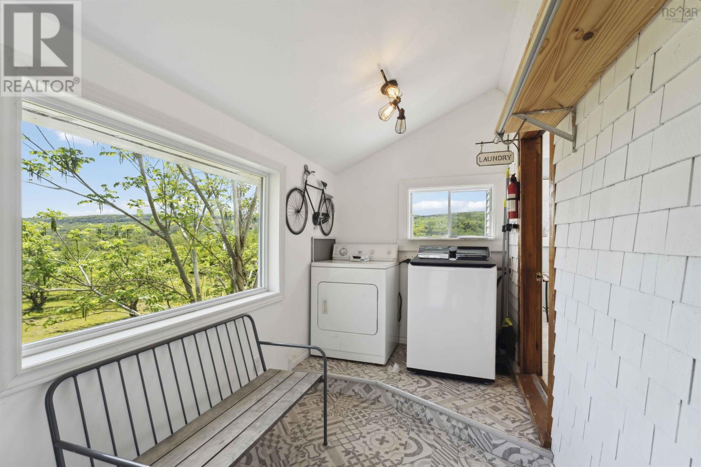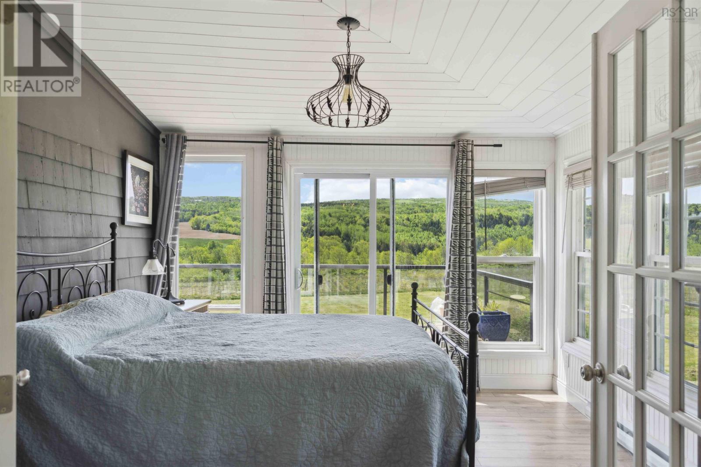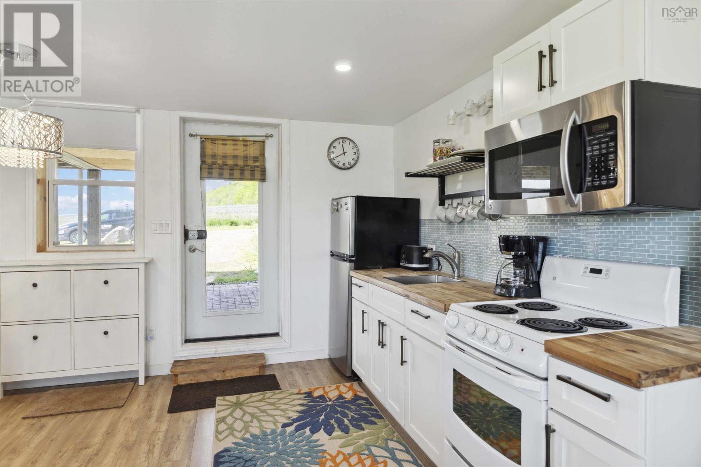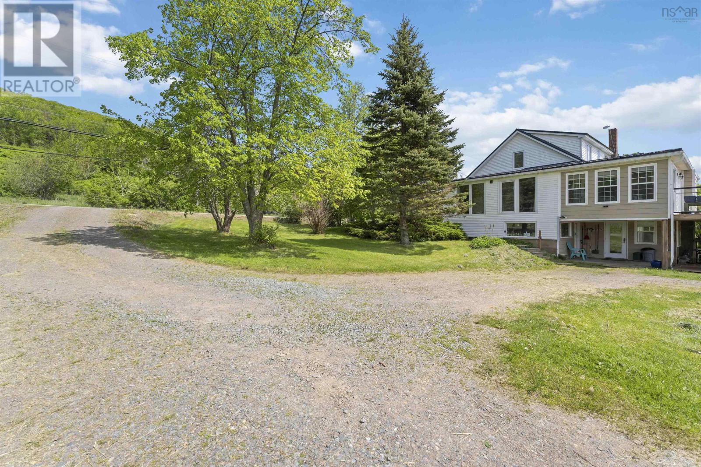2098 White Rock Road Gaspereau, Nova Scotia B4P 2R1
$620,000
Charming Four-Bedroom Home with Spectacular Valley Views - Next to Benjamin Bridge Winery Welcome to your perfect family oasis! This beautiful four-bedroom, three-bath home is nestled on 2.8 picturesque acres beside the renowned Benjamin Bridge Winery. Offering unobstructed panoramic views of the stunning Gaspereau Valley from the expansive back deck, this property delivers tranquility, space, and breathtaking scenery. The grounds are dotted with mature fruit treesincluding apple, peach, and pear -offering seasonal delights and ample room for gardens or outdoor recreation. Inside, you'll find a bright, spacious kitchen, a large dining room ideal for family gatherings, and two inviting living areas. The main level includes a generously sized bedroom, perfect for guests or single-level living. Recent upgrades provide peace of mind and added comfort, including a durable metal roof, numerous new windows, a cozy electric fireplace, and two non-ducted heat pumps. The home also features a brand-new 200-amp electrical panel. The lower level includes a fully self-contained suite with its own entrance, a 3-piece bath, kitchen (fridge and stove included), and private living space - ideal for extended family, guests, or rental potential. This is more than a home -it's a lifestyle. Come experience the serenity and charm of this exceptional property for yourself! (id:45785)
Property Details
| MLS® Number | 202512831 |
| Property Type | Single Family |
| Community Name | Gaspereau |
| Features | Sump Pump |
Building
| Bathroom Total | 3 |
| Bedrooms Above Ground | 3 |
| Bedrooms Below Ground | 1 |
| Bedrooms Total | 4 |
| Appliances | Stove, Dishwasher, Dryer, Washer, Refrigerator, Central Vacuum |
| Basement Development | Partially Finished |
| Basement Type | Full (partially Finished) |
| Constructed Date | 1945 |
| Construction Style Attachment | Detached |
| Cooling Type | Heat Pump |
| Exterior Finish | Vinyl |
| Fireplace Present | Yes |
| Flooring Type | Ceramic Tile, Hardwood, Laminate, Tile, Vinyl Plank |
| Foundation Type | Poured Concrete |
| Stories Total | 2 |
| Size Interior | 2,018 Ft2 |
| Total Finished Area | 2018 Sqft |
| Type | House |
| Utility Water | Drilled Well |
Parking
| Gravel |
Land
| Acreage | Yes |
| Landscape Features | Landscaped |
| Sewer | Septic System |
| Size Irregular | 2.82 |
| Size Total | 2.82 Ac |
| Size Total Text | 2.82 Ac |
Rooms
| Level | Type | Length | Width | Dimensions |
|---|---|---|---|---|
| Second Level | Bedroom | 17.8 x 7.7 | ||
| Second Level | Bath (# Pieces 1-6) | 7.10 x 6.1 (4pc) | ||
| Second Level | Bedroom | 11.1 x 8 | ||
| Second Level | Den | 8.10 x 6.9 | ||
| Basement | Utility Room | 23.8 x 11.11 | ||
| Basement | Kitchen | 9.6 x 11.4 | ||
| Basement | Bedroom | 9.6 x 11.4 | ||
| Basement | Bath (# Pieces 1-6) | 9 x 7.7 (3pc) | ||
| Main Level | Foyer | 7.9 x 6.7 | ||
| Main Level | Kitchen | 13.10 x 11 | ||
| Main Level | Living Room | 20.10 x 11.7 | ||
| Main Level | Dining Room | 20.9 x 9.10 | ||
| Main Level | Bath (# Pieces 1-6) | 6.4 x 5.10 (3pc) | ||
| Main Level | Laundry Room | 13.9 x 6.1 | ||
| Main Level | Living Room | 20.3 x 12 | ||
| Main Level | Bedroom | 12 x 11.7 |
https://www.realtor.ca/real-estate/28390334/2098-white-rock-road-gaspereau-gaspereau
Contact Us
Contact us for more information

Adam Smith
Po Box 1741, 771 Central Avenue
Greenwood, Nova Scotia B0P 1N0

Rob Graves
https://www.smithandgraves.com/
Po Box 1741, 771 Central Avenue
Greenwood, Nova Scotia B0P 1N0

