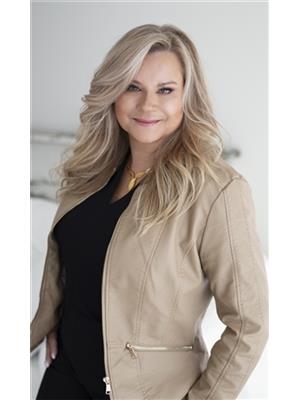21 Asquith Avenue Stewiacke, Nova Scotia B0N 2J0
$399,900
Welcome to this charming and extensively updated home in the heart of the Town of Stewiacke! 3 Bedroom 2 Bathroom. This move-in ready property is connected to municipal water and sewer and features a fully ducted heat pump system to keep you cool all summer and cozy in the winter. Major updates have been completed throughout, offering peace of mind and modern comfort. A durable metal roof was installed on both the home and shed (2023), and a GenerLink system with a suitable generator ensures you're always prepared. Flooring has been upgraded with stylish stone-core vinyl planks throughout most of the main level, along porcelain vinyl in the bathroom / laundry area. The kitchen was fully renovated with new cabinets, counters, added wall insulation, and appliances including a built-in dishwasher. The bathroom features an updated vanity, shower head, and plumbing. The laundry area includes a new stackable washer/dryer, new toilet, sink, and dryer vent. Additional upgrades include: new light fixtures and Roman shades in most rooms, updated light switches, a new sump pump, new side door off the kitchen, and fresh paint inside (most rooms) and exterior painted (2024). Enjoy the newly built front corner deck and paved walkway (2025)perfect for relaxing or entertaining. This home blends comfort, function, and style in a quiet community thats centrally located between Halifax and Truro. Whether youre a first-time buyer or looking to downsize, this one is not to be missed! (id:45785)
Property Details
| MLS® Number | 202519711 |
| Property Type | Single Family |
| Community Name | Stewiacke |
| Amenities Near By | Golf Course, Park, Playground, Shopping, Place Of Worship |
| Community Features | Recreational Facilities, School Bus |
| Features | Treed, Level, Sump Pump |
| Structure | Shed |
Building
| Bathroom Total | 2 |
| Bedrooms Above Ground | 3 |
| Bedrooms Total | 3 |
| Appliances | Stove, Dishwasher, Dryer, Washer, Microwave, Refrigerator |
| Basement Development | Unfinished |
| Basement Features | Walk Out |
| Basement Type | Full (unfinished) |
| Constructed Date | 1925 |
| Construction Style Attachment | Detached |
| Cooling Type | Central Air Conditioning, Heat Pump |
| Exterior Finish | Wood Siding |
| Flooring Type | Hardwood, Porcelain Tile, Vinyl Plank |
| Foundation Type | Poured Concrete |
| Half Bath Total | 1 |
| Stories Total | 2 |
| Size Interior | 1,560 Ft2 |
| Total Finished Area | 1560 Sqft |
| Type | House |
| Utility Water | Municipal Water |
Parking
| Paved Yard |
Land
| Acreage | No |
| Land Amenities | Golf Course, Park, Playground, Shopping, Place Of Worship |
| Landscape Features | Landscaped |
| Sewer | Municipal Sewage System |
| Size Irregular | 0.3313 |
| Size Total | 0.3313 Ac |
| Size Total Text | 0.3313 Ac |
Rooms
| Level | Type | Length | Width | Dimensions |
|---|---|---|---|---|
| Second Level | Bedroom | 8.1x11 | ||
| Second Level | Bedroom | 11.11x9.7 | ||
| Second Level | Primary Bedroom | 15x11.10 | ||
| Second Level | Bath (# Pieces 1-6) | 8.11x11.1 | ||
| Main Level | Kitchen | 17.4x11.8 | ||
| Main Level | Dining Room | 14.3x13.2 | ||
| Main Level | Living Room | 14.3x13.4 | ||
| Main Level | Bath (# Pieces 1-6) | 8.7x9.10 (w/laundry) | ||
| Main Level | Foyer | 16.8x5.8 |
https://www.realtor.ca/real-estate/28694727/21-asquith-avenue-stewiacke-stewiacke
Contact Us
Contact us for more information

Glenda White
(902) 442-1822
www.glendawhite.ca/
107 - 100 Venture Run, Box 6
Dartmouth, Nova Scotia B3B 0H9




















































