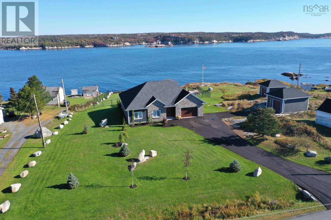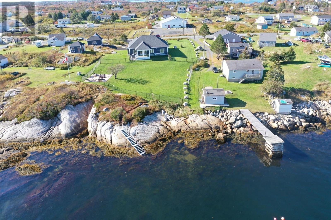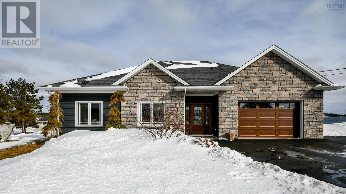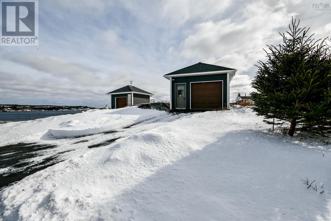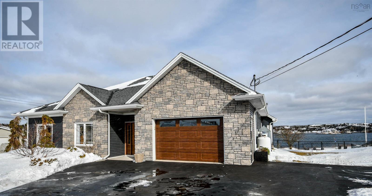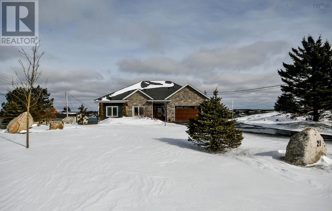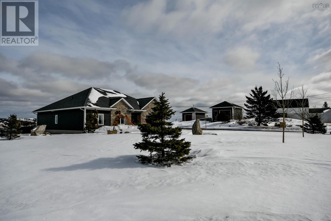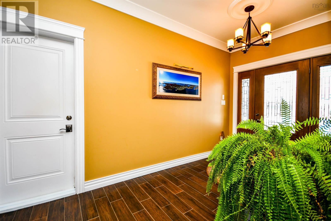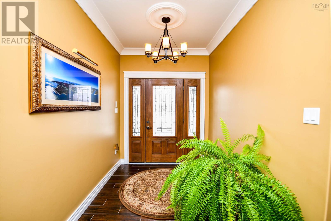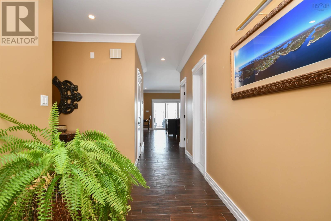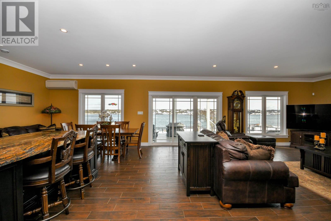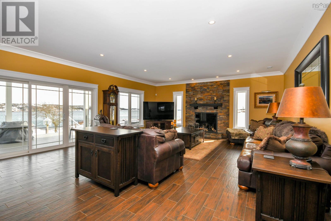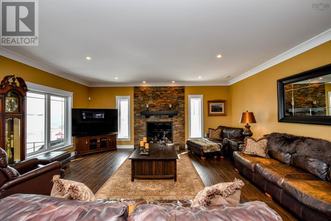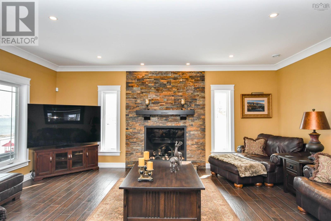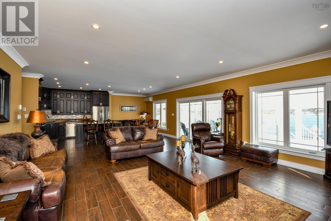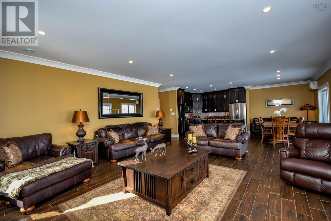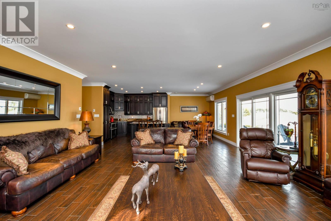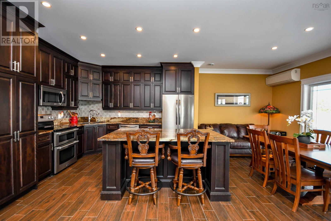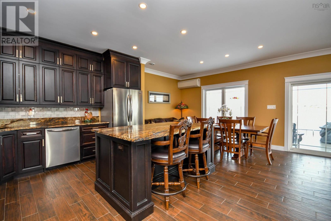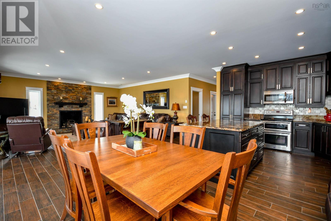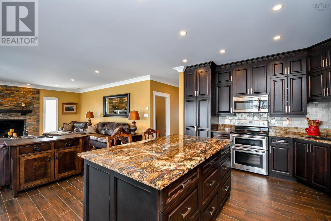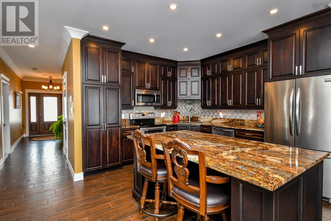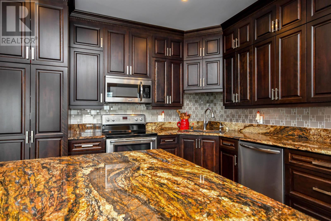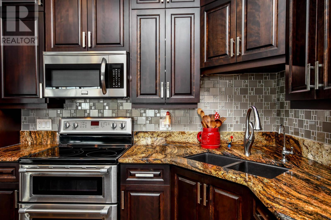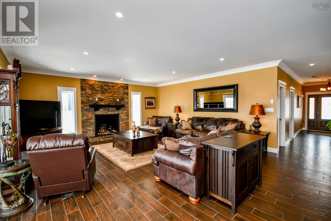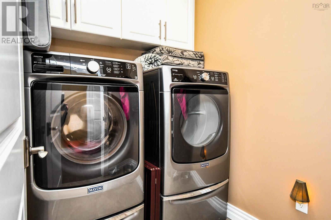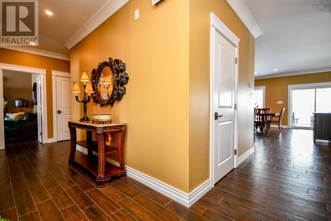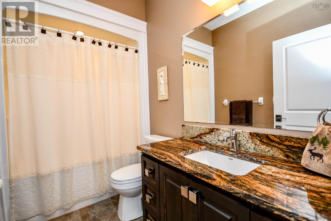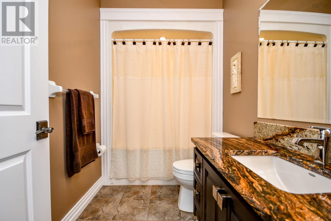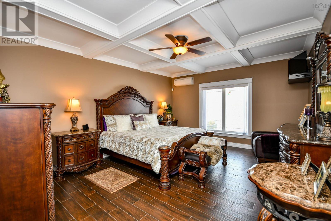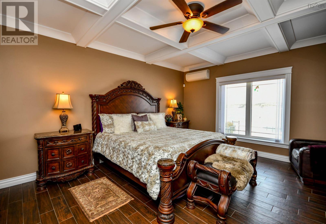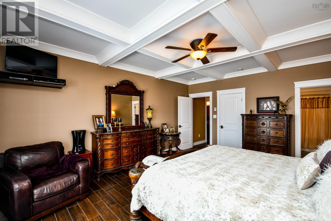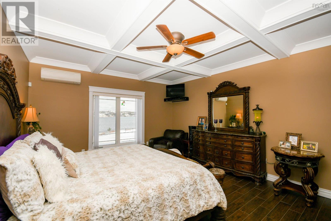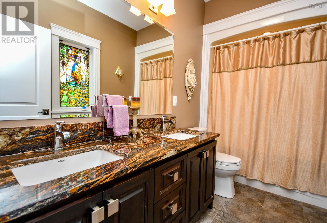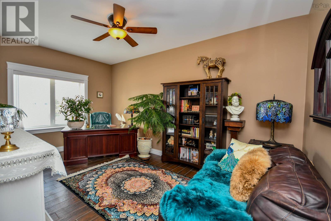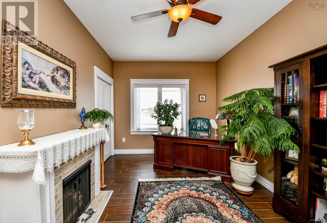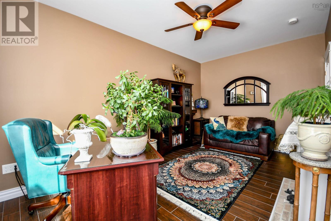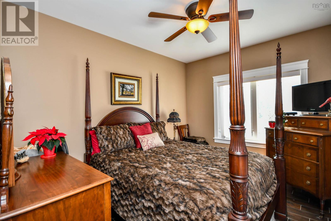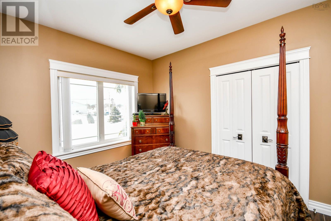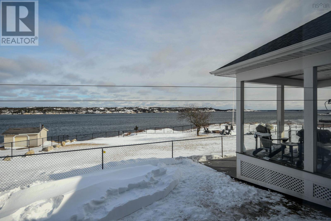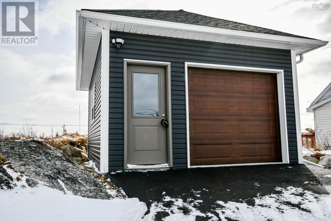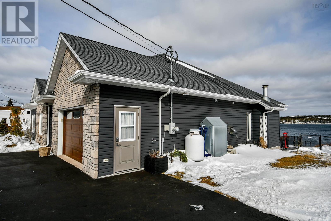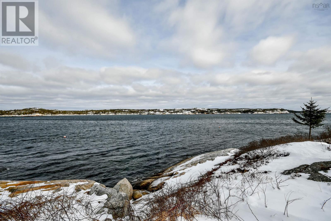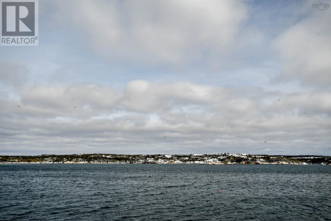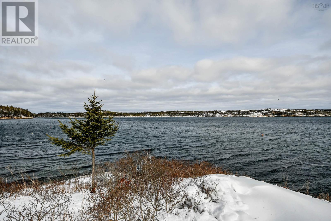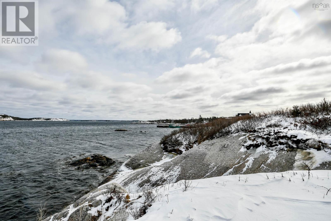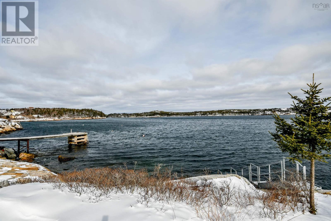21 Back Lane Terence Bay, Nova Scotia B3T 1Y3
$899,900
Prepare to fall in love with this deep anchorage, gorgeous ocean front bungalow only 20 minutes from Bayers Lake Park. From the foyer you'll find the spacious kitchen with beautiful custom cabinetry and granite countertops open to the dining room and living room with propane fireplace. Take in the expansive ocean views from the many windows and watch the Bluenose sail by. From here step out onto the covered composite deck where you'll find the fenced yard, firepit and steps down to your ocean access. The primary bedroom has a lovely tray ceiling, walk-in closet and full en-suite bath with double sinks with granite counters and you can take in the ocean views from your bed! Two spacious bedrooms, full bathroom, laundry room and double attached garage complete this home. Extras like 9 ft ceilings, ductless heat pumps, in floor heat, generlink connection, separate wired/heated single detached garage and wired/heated shed with greenhouse. 20x12 foot pergola. In addition, this property has access to the public boat launch, government wharf, kayaking and sandy beach all within three minutes. This property is one of a kind!" (id:45785)
Property Details
| MLS® Number | 202503885 |
| Property Type | Single Family |
| Community Name | Terence Bay |
| Amenities Near By | Golf Course, Beach |
| Community Features | Recreational Facilities, School Bus |
| Equipment Type | Propane Tank |
| Rental Equipment Type | Propane Tank |
| Structure | Shed |
| View Type | Ocean View, View Of Water |
| Water Front Type | Waterfront |
Building
| Bathroom Total | 2 |
| Bedrooms Above Ground | 3 |
| Bedrooms Total | 3 |
| Appliances | Stove, Dishwasher, Dryer, Washer, Microwave Range Hood Combo, Refrigerator, Central Vacuum - Roughed In |
| Architectural Style | Bungalow |
| Basement Type | None |
| Constructed Date | 2017 |
| Construction Style Attachment | Detached |
| Cooling Type | Heat Pump |
| Exterior Finish | Stone, Vinyl |
| Fireplace Present | Yes |
| Flooring Type | Ceramic Tile |
| Foundation Type | Poured Concrete, Concrete Slab |
| Stories Total | 1 |
| Size Interior | 1,840 Ft2 |
| Total Finished Area | 1840 Sqft |
| Type | House |
| Utility Water | Drilled Well |
Parking
| Garage | |
| Attached Garage | |
| Detached Garage |
Land
| Acreage | Yes |
| Land Amenities | Golf Course, Beach |
| Landscape Features | Landscaped |
| Sewer | Septic System |
| Size Irregular | 1.348 |
| Size Total | 1.348 Ac |
| Size Total Text | 1.348 Ac |
Rooms
| Level | Type | Length | Width | Dimensions |
|---|---|---|---|---|
| Main Level | Foyer | 13 x 6.11 | ||
| Main Level | Kitchen | 15.10 x 21.5 | ||
| Main Level | Dining Room | combined | ||
| Main Level | Family Room | 18.7 x 19.5 | ||
| Main Level | Bedroom | 12.5 x9.11 | ||
| Main Level | Bedroom | 16.6 x 9.11 | ||
| Main Level | Bath (# Pieces 1-6) | 6.4x5.4 | ||
| Main Level | Primary Bedroom | 17.5 x 13.11 | ||
| Main Level | Ensuite (# Pieces 2-6) | 8.1x5.2 | ||
| Main Level | Laundry Room | 5.8 x 6.8 |
https://www.realtor.ca/real-estate/27970735/21-back-lane-terence-bay-terence-bay
Contact Us
Contact us for more information
Allison Macpherson
(902) 481-1002
222 Waterfront Drive, Suite 106
Bedford, Nova Scotia B4A 0H3

Melissa Geddes
(902) 481-1002
www.jerryandannettemurphy.ca
222 Waterfront Drive, Suite 106
Bedford, Nova Scotia B4A 0H3

