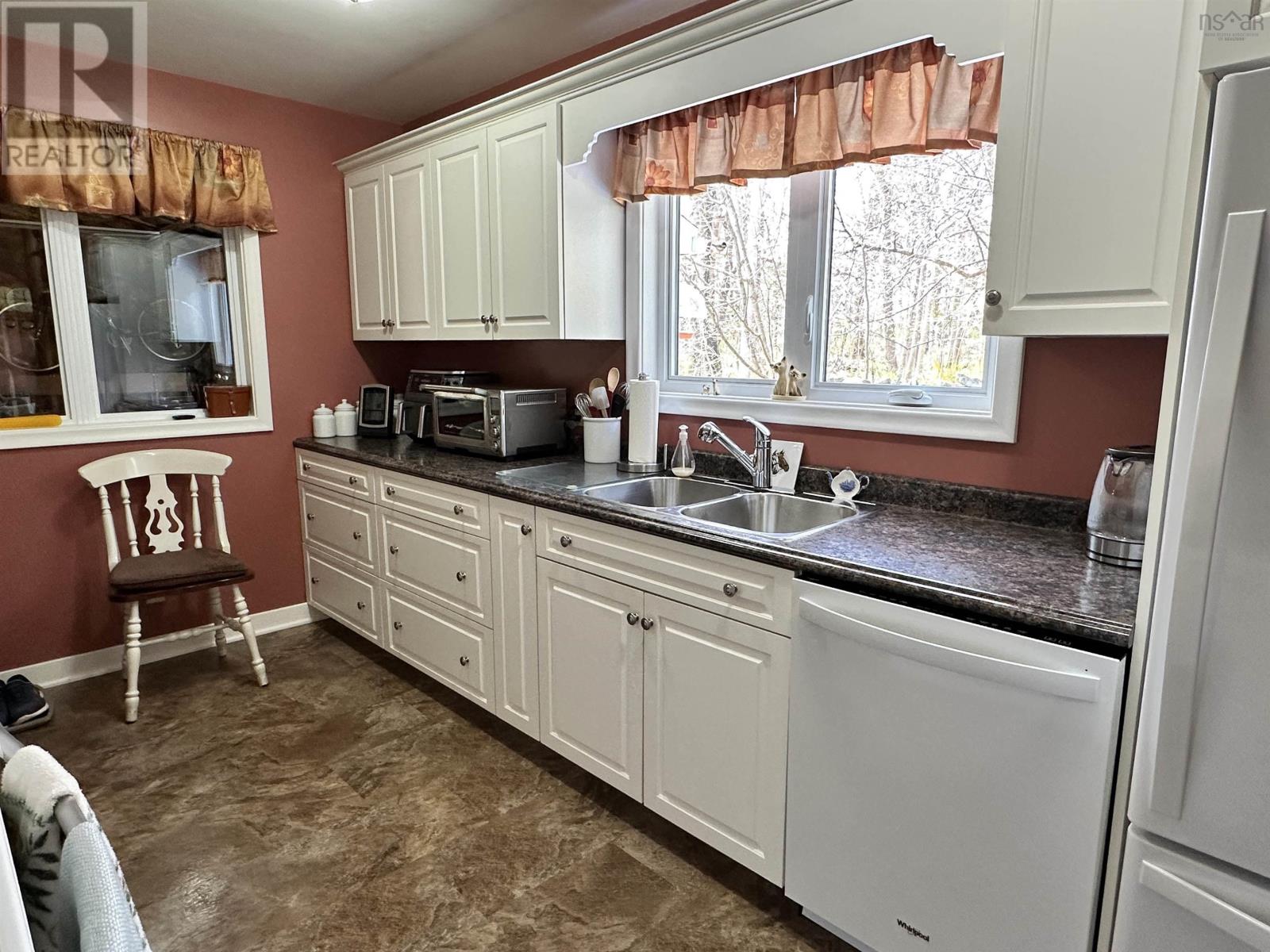21 Bartling Avenue Liverpool, Nova Scotia B0T 1K0
$379,900
Welcome to 21 Bartling Avenue, located in a wonderful family-friendly subdivision in Liverpool. This well cared for 3 bedroom, 2 bathroom bungalow is perfectly situated in a quiet neighbourhood, near Liverpool Harbour. The home has been meticulously maintained and has seen numerous updates over the years including modern windows, heat pump, electrical upgrades, bathroom renovations and a garage addition - to name a few. The main level features a spacious living room, dining room and galley-style kitchen. There are also three bedrooms and a main level bathroom. The full basement offers a mix of finished space (currently set up as a sewing/craft room) and a laundry room with a second bathroom. In addition to those finished rooms, there is ample space for storage and workshop needs! 21 Bartling is located just a short 5-10 minute walk to numerous town amenities including schools, hospitals, Astor Theatre, curling club and numerous shops and restaurants. (id:45785)
Property Details
| MLS® Number | 202509136 |
| Property Type | Single Family |
| Community Name | Liverpool |
| Amenities Near By | Playground, Shopping, Place Of Worship, Beach |
| Community Features | Recreational Facilities, School Bus |
Building
| Bathroom Total | 2 |
| Bedrooms Above Ground | 3 |
| Bedrooms Total | 3 |
| Appliances | Stove, Dishwasher, Dryer, Washer, Microwave, Refrigerator |
| Architectural Style | Bungalow |
| Basement Type | Full |
| Construction Style Attachment | Detached |
| Cooling Type | Heat Pump |
| Exterior Finish | Brick |
| Flooring Type | Laminate, Vinyl |
| Foundation Type | Poured Concrete |
| Stories Total | 1 |
| Size Interior | 1,481 Ft2 |
| Total Finished Area | 1481 Sqft |
| Type | House |
| Utility Water | Municipal Water |
Parking
| Attached Garage |
Land
| Acreage | No |
| Land Amenities | Playground, Shopping, Place Of Worship, Beach |
| Landscape Features | Landscaped |
| Sewer | Municipal Sewage System |
| Size Irregular | 0.1863 |
| Size Total | 0.1863 Ac |
| Size Total Text | 0.1863 Ac |
Rooms
| Level | Type | Length | Width | Dimensions |
|---|---|---|---|---|
| Basement | Laundry / Bath | 11.4 x 7.9 | ||
| Basement | Den | 12.11 x 10.3 | ||
| Main Level | Kitchen | 15.1 x 8.6 | ||
| Main Level | Living Room | 19.6 x 15/Dining | ||
| Main Level | Primary Bedroom | 12.8 x 11.2 | ||
| Main Level | Bedroom | 10.4 x 8.10 | ||
| Main Level | Bedroom | 10.10 x 9.9 | ||
| Main Level | Bath (# Pieces 1-6) | 8.7 x 5.3 |
https://www.realtor.ca/real-estate/28227918/21-bartling-avenue-liverpool-liverpool
Contact Us
Contact us for more information

Kristopher Snarby
163 Main Street
Liverpool, Nova Scotia B0T 1K0

























