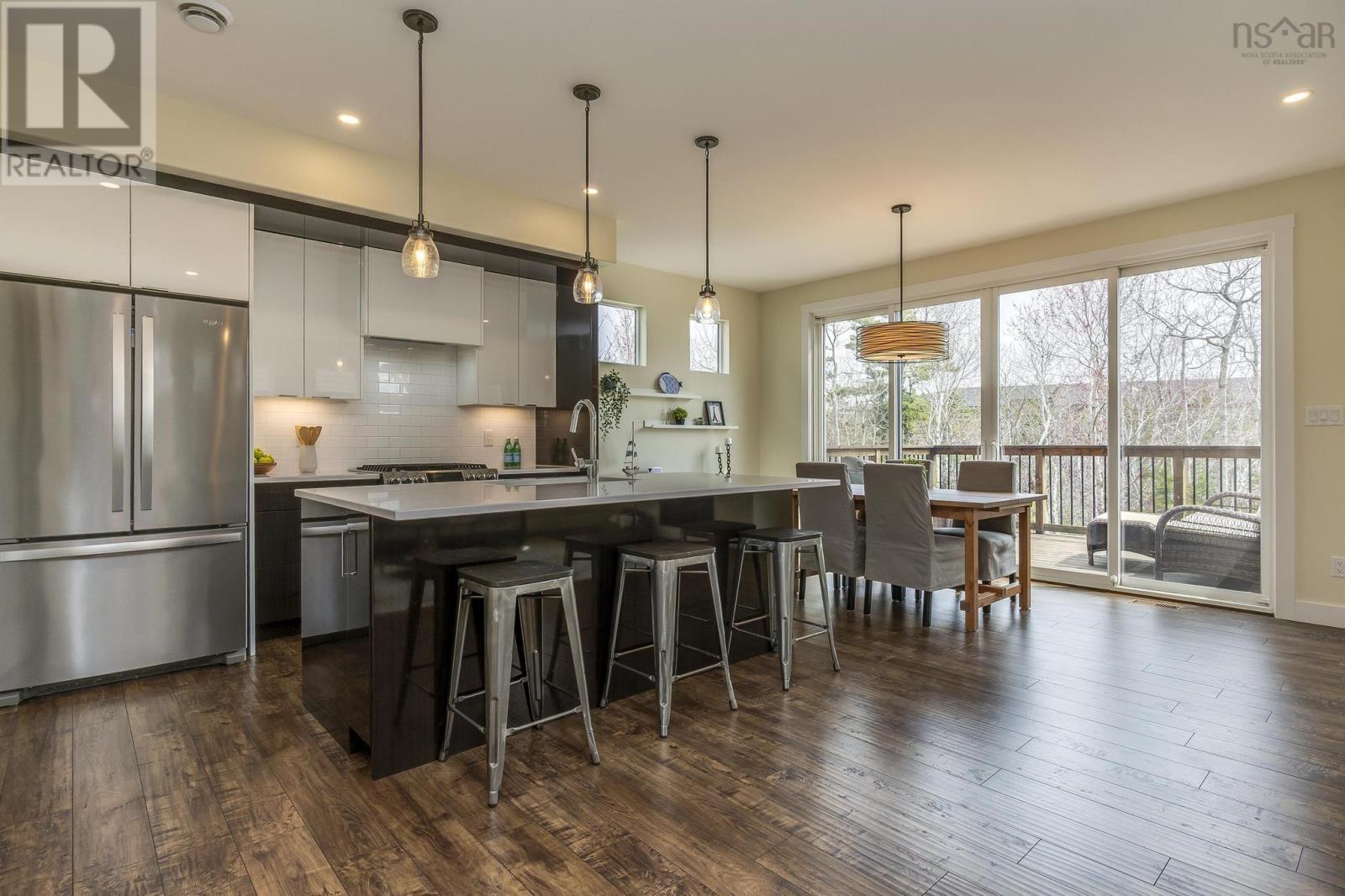21 Bramwell Court Bedford, Nova Scotia B4B 0W2
$919,900
Welcome to 21 Bramwell Court in the feverishly popular Cascades Park of West Bedford. This stunning 3+1 bedroom, 3.5 bathroom detached home is a delight, and it's nestled on a quiet cul-de-sac that backs onto a beautiful ravine and green space. This property offers the perfect balance of luxury and comfort with a spacious 1.5-car garage, a gently sloping lot, and a walkout basement to a tranquil backyard. Enjoy a natural gas ducted heat pump that provides energy-efficient centralized heating and cooling for savings and year-round comfort. The main floor boasts a grade-level, open-concept layout with high-end laminate throughout, an awe-inspiring patio door system, and a sun deck that overlooks the yard and gorgeous ravine with greenery abound. The upgraded kitchen is a chef?s dream, offering an abundance of cabinet space, an expansive island, and a custom pantry for ample storage. Gorgeous light fixtures are found throughout the home, adding an elegant touch to every room. Off the powder room, you?ll find a convenient locker area ideal for a growing family. Upstairs, three spacious bedrooms await, including the stunning primary bedroom complete with a large walk-in closet and a spa-like ensuite featuring a floating double vanity and custom shower. The dedicated laundry room adds practicality and convenience. The walkout basement offers a large rec room, full bath, and a 4th bedroom/ den. Quartz counters in all bathrooms and the kitchen. A gas stove, a living room gas fireplace, a gas dryer, and gas BBQ hookup are also included! With its combination of modern upgrades and exceptional features, this property is truly a must-see! (id:45785)
Property Details
| MLS® Number | 202510205 |
| Property Type | Single Family |
| Neigbourhood | Cascades Park |
| Community Name | Bedford |
| Amenities Near By | Park, Playground, Public Transit, Shopping |
| Community Features | Recreational Facilities, School Bus |
| Features | Balcony |
Building
| Bathroom Total | 4 |
| Bedrooms Above Ground | 3 |
| Bedrooms Below Ground | 1 |
| Bedrooms Total | 4 |
| Appliances | Gas Stove(s), Dishwasher, Dryer - Gas, Washer, Refrigerator |
| Constructed Date | 2016 |
| Construction Style Attachment | Detached |
| Cooling Type | Heat Pump |
| Exterior Finish | Brick, Vinyl, Other |
| Fireplace Present | Yes |
| Flooring Type | Laminate, Porcelain Tile, Tile |
| Foundation Type | Poured Concrete |
| Half Bath Total | 1 |
| Stories Total | 2 |
| Size Interior | 2,928 Ft2 |
| Total Finished Area | 2928 Sqft |
| Type | House |
| Utility Water | Municipal Water |
Parking
| Garage | |
| Attached Garage |
Land
| Acreage | No |
| Land Amenities | Park, Playground, Public Transit, Shopping |
| Landscape Features | Landscaped |
| Sewer | Municipal Sewage System |
| Size Irregular | 0.1197 |
| Size Total | 0.1197 Ac |
| Size Total Text | 0.1197 Ac |
Rooms
| Level | Type | Length | Width | Dimensions |
|---|---|---|---|---|
| Second Level | Primary Bedroom | 15.5 x 15.1 | ||
| Second Level | Ensuite (# Pieces 2-6) | 13.1 x 9.8 | ||
| Second Level | Other | 6.2 x 12.1 - Walk-in closet | ||
| Second Level | Laundry Room | 5.6 x 8.8 | ||
| Second Level | Bath (# Pieces 1-6) | 8. x 8.9 | ||
| Second Level | Bedroom | 17.7 x 12.5 | ||
| Second Level | Bedroom | 17.7 x 12.5 | ||
| Basement | Recreational, Games Room | 19.3 x 23.7 | ||
| Basement | Bedroom | 10.2 x 9.7 | ||
| Basement | Bath (# Pieces 1-6) | 5. x 9.7 | ||
| Basement | Storage | 12.11 x 9.2 | ||
| Main Level | Foyer | 7.7 x 7.11 | ||
| Main Level | Living Room | 19.5 x 14.11 | ||
| Main Level | Dining Room | 8.7 x 10.2 | ||
| Main Level | Eat In Kitchen | 10.11 x 10.2 | ||
| Main Level | Mud Room | 5.2 x 5 | ||
| Main Level | Bath (# Pieces 1-6) | 5.9 x 5 | ||
| Main Level | Other | 19.1 x 19.1 GARAGE |
https://www.realtor.ca/real-estate/28278803/21-bramwell-court-bedford-bedford
Contact Us
Contact us for more information

Scott Moulton
(902) 455-6738
84 Chain Lake Drive
Beechville, Nova Scotia B3S 1A2














































