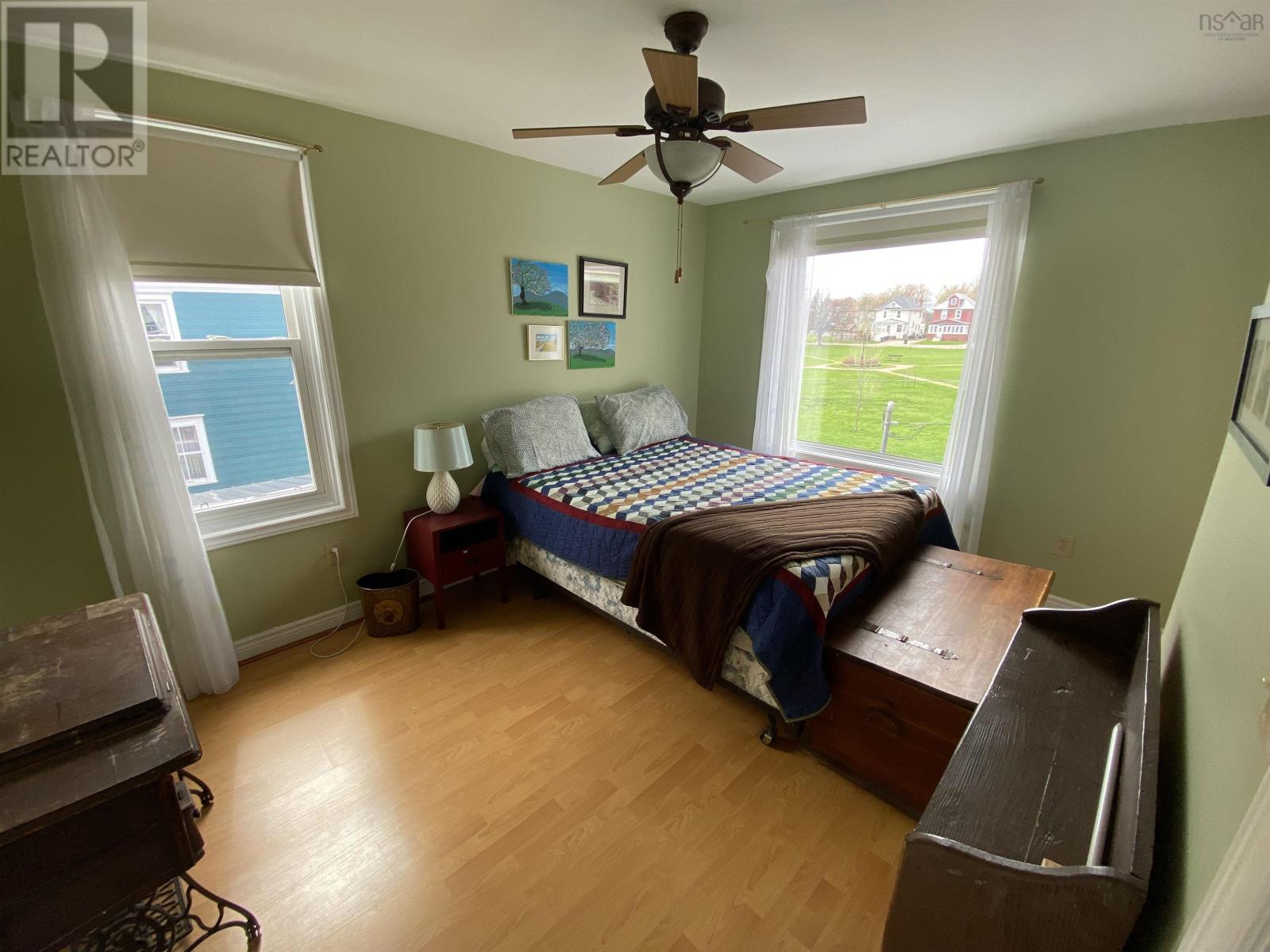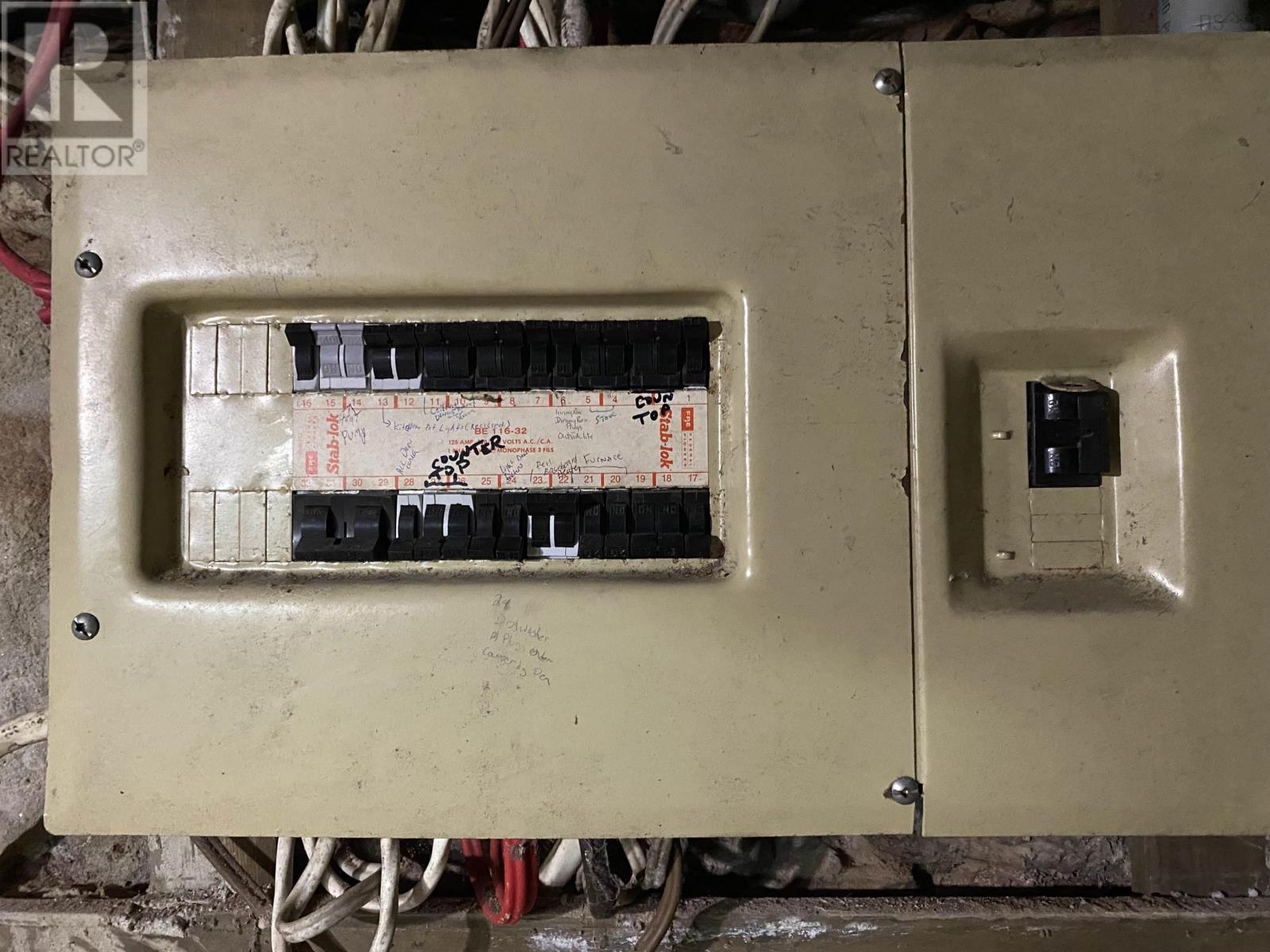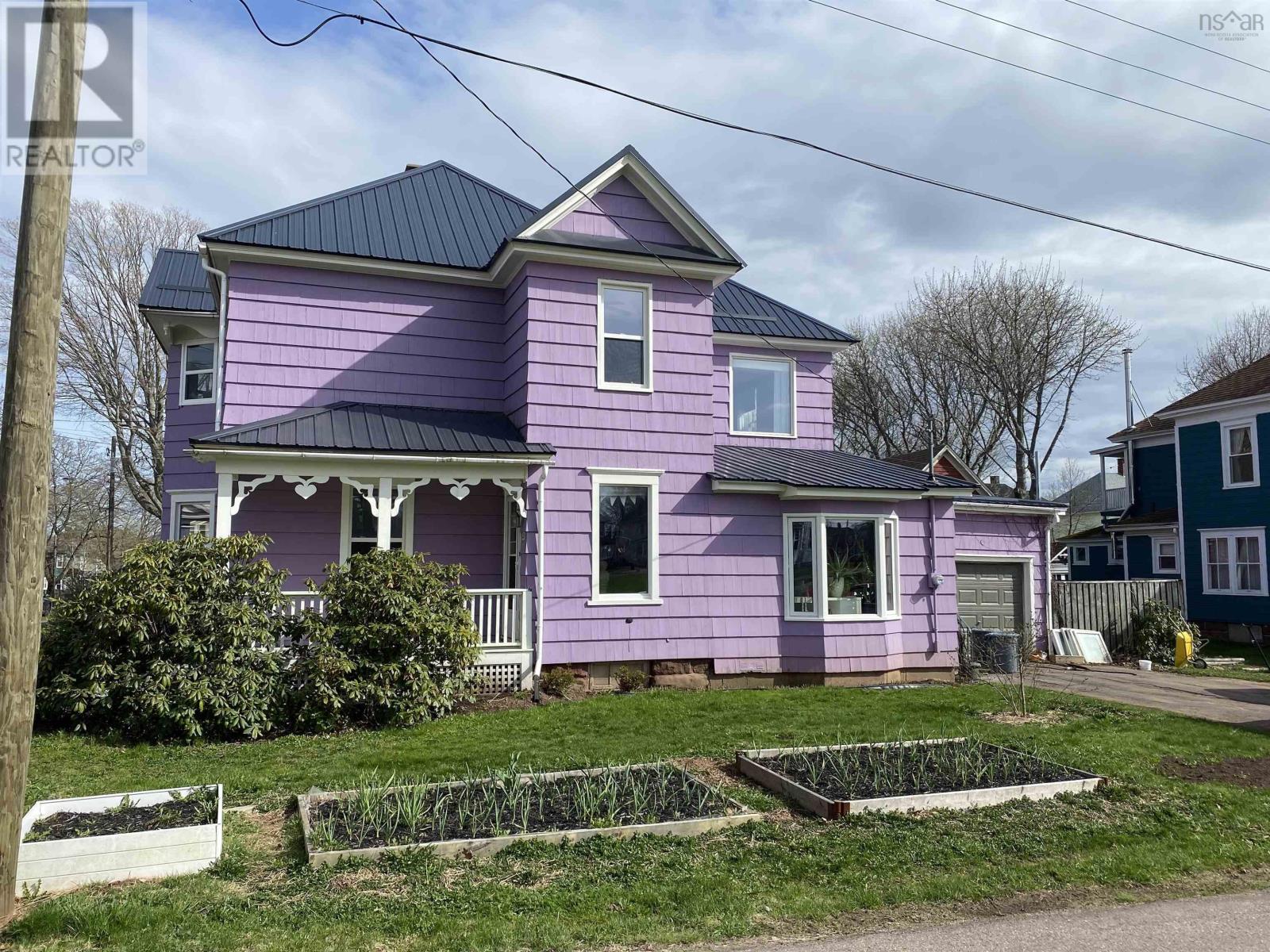21 Clarence Street Amherst, Nova Scotia B4N 3P2
$239,900
Welcome to 21 Clarence Street! This home is spacious, bright and has lovely park views. Central to Amherst and across the street from Curry Park, this is a prefect family home. Very close to the elementary school and walkable to junior and high schools. The neighbourhood is quiet and traffic light. An easy stroll finds you downtown. The second floor has spacious bedrooms and a second floor laundry room saves the stair marathon. The upstairs foyer makes a charming spot for working or as a cozy reading area which overlooks the park. The main floorplan allows for flexibility: The dining room could be a den; the eat in area of the kitchen could be a family room; one of the living rooms could be a dining room and so on. Recent improvements include a Metal Roof, on demand hot water heater and windows (There are three more windows which will be replaced prior to closing). (id:45785)
Property Details
| MLS® Number | 202510240 |
| Property Type | Single Family |
| Community Name | Amherst |
| Amenities Near By | Golf Course, Park, Playground, Shopping, Place Of Worship |
| Community Features | Recreational Facilities |
| Equipment Type | Propane Tank |
| Features | Level |
| Rental Equipment Type | Propane Tank |
Building
| Bathroom Total | 2 |
| Bedrooms Above Ground | 3 |
| Bedrooms Total | 3 |
| Appliances | Oven - Electric, Dishwasher, Refrigerator |
| Basement Type | Full |
| Construction Style Attachment | Detached |
| Exterior Finish | Wood Siding |
| Fireplace Present | Yes |
| Flooring Type | Carpeted, Ceramic Tile, Laminate, Wood, Vinyl |
| Foundation Type | Stone |
| Half Bath Total | 1 |
| Stories Total | 2 |
| Size Interior | 1,910 Ft2 |
| Total Finished Area | 1910 Sqft |
| Type | House |
| Utility Water | Municipal Water |
Parking
| Garage | |
| Attached Garage |
Land
| Acreage | No |
| Land Amenities | Golf Course, Park, Playground, Shopping, Place Of Worship |
| Sewer | Municipal Sewage System |
| Size Irregular | 0.1331 |
| Size Total | 0.1331 Ac |
| Size Total Text | 0.1331 Ac |
Rooms
| Level | Type | Length | Width | Dimensions |
|---|---|---|---|---|
| Second Level | Primary Bedroom | 13 x 14 | ||
| Second Level | Bedroom | 12.6 x 10.6 | ||
| Second Level | Bedroom | 13 x 9.5 | ||
| Second Level | Bath (# Pieces 1-6) | 10 x 6.6 | ||
| Second Level | Foyer | 8 x 8 | ||
| Main Level | Living Room | 12.6 x 10 | ||
| Main Level | Living Room | 13.9 x 11-jog | ||
| Main Level | Dining Room | 10.8 x 10 | ||
| Main Level | Eat In Kitchen | 12.10 x 13.2+ 13 x 11.5 | ||
| Main Level | Bath (# Pieces 1-6) | 5.6 x 4.6 | ||
| Main Level | Mud Room | 12 x 5.9 - Jog |
https://www.realtor.ca/real-estate/28279058/21-clarence-street-amherst-amherst
Contact Us
Contact us for more information
Jim Lamplugh
(902) 434-9764
www.century21.ca/jim.lamplugh
796 Main Street, Dartmouth
Halifax Regional Municipality, Nova Scotia B2W 3V1
















































