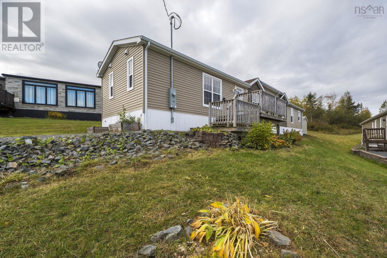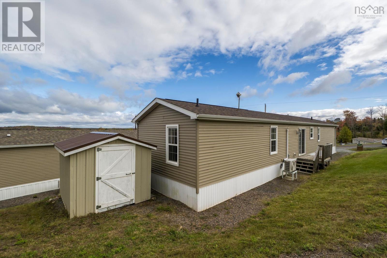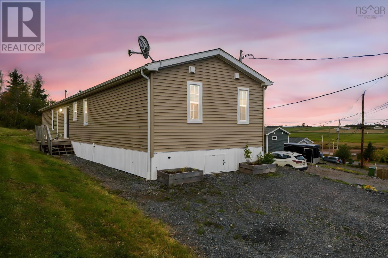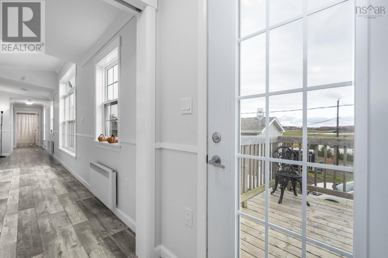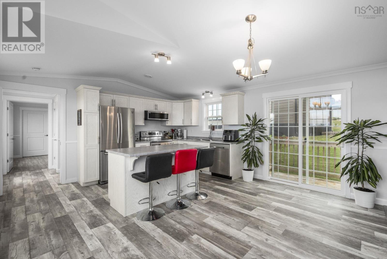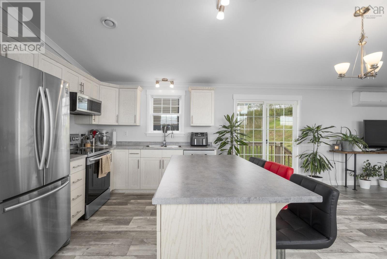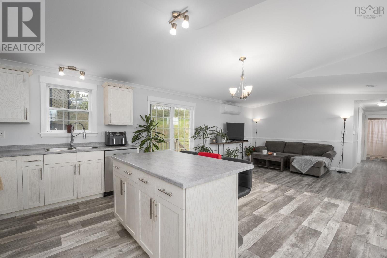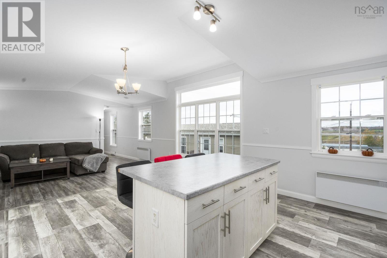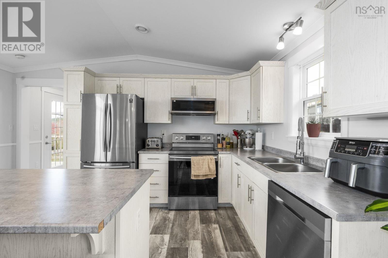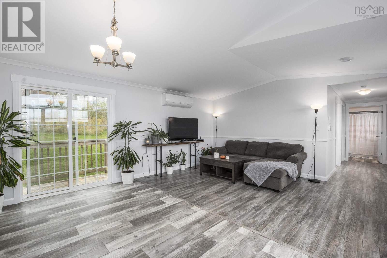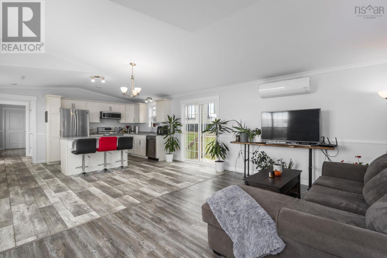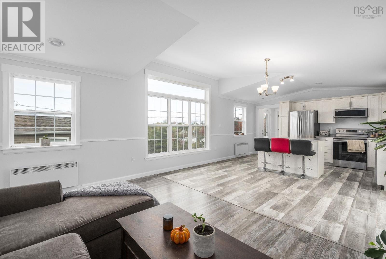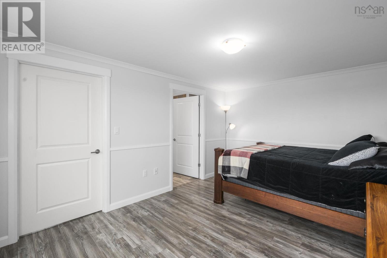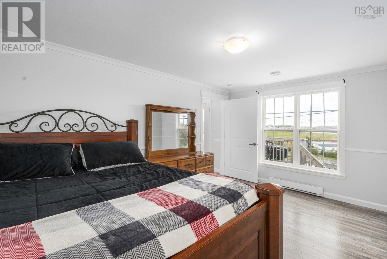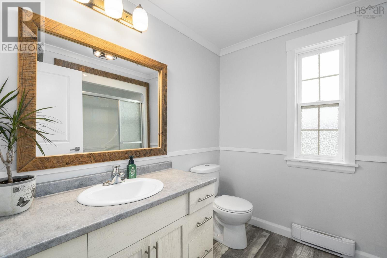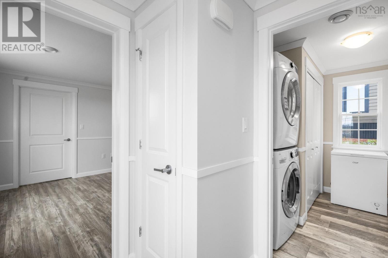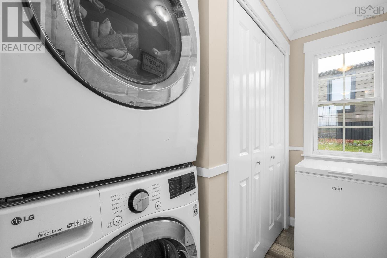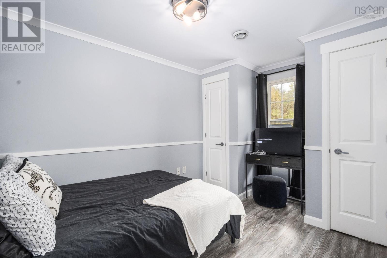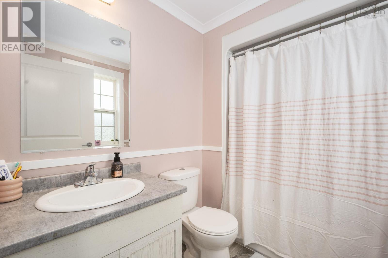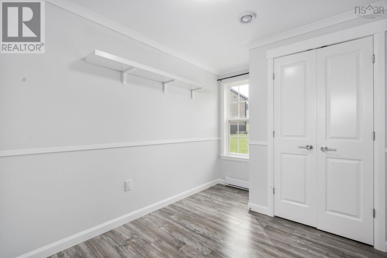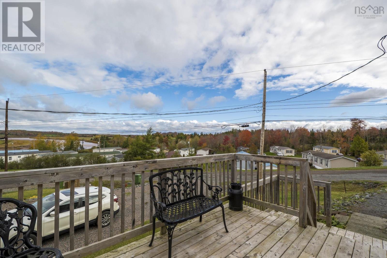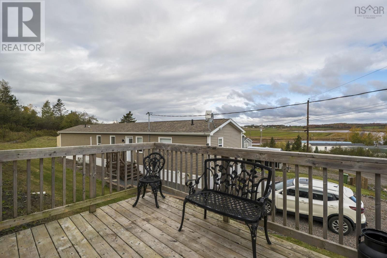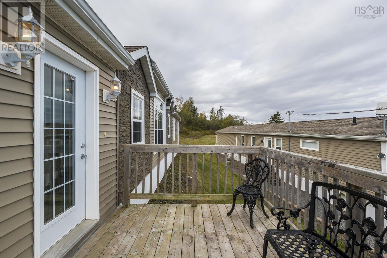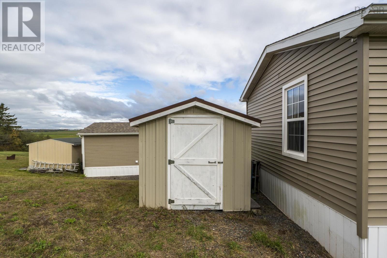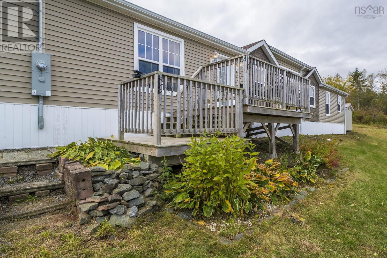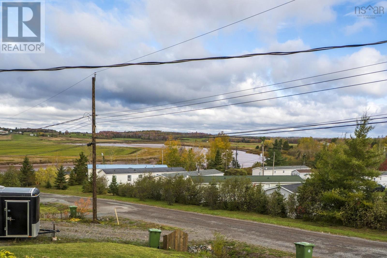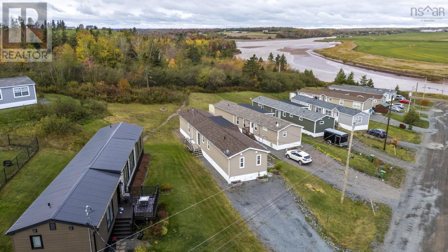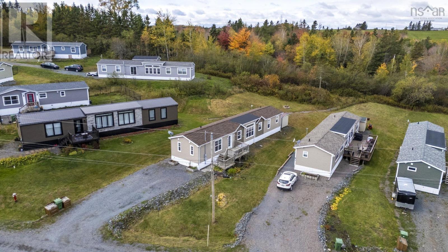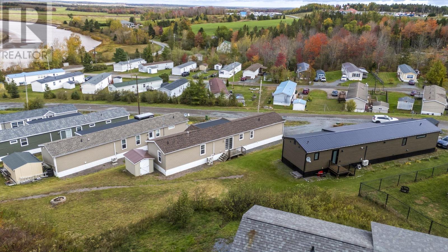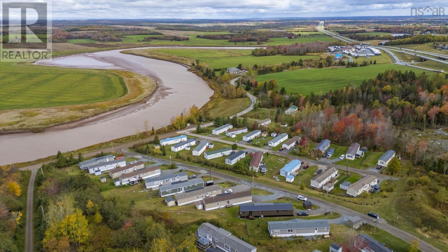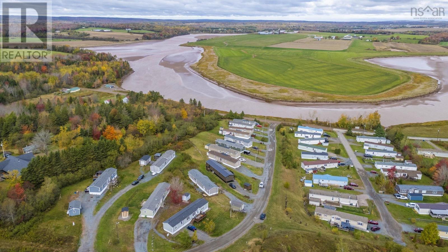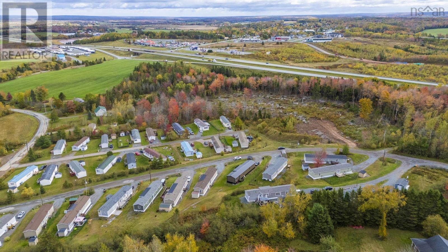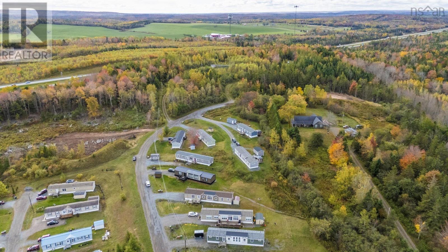21 High Tide Road Stewiacke, Nova Scotia B0N 2J0
$269,900
This well-maintained 3 bedroom, 2 bathroom mini home offers comfortable, one-level living in a friendly neighbourhood in Stewiacke! Step inside to a foyer that leads into the spacious, open-concept living area that is perfect for relaxing or entertaining. The kitchen is fully equipped and features a large central island, ideal for meal prep or casual dining, and flows seamlessly into the living room with access to the back deck where you can relax and unwind. The primary bedroom is thoughtfully located on one side of the home, complete with a 3 piece ensuite and walk-in closet, while two additional bedrooms and a 4 piece bath are set on the opposite side for added privacy. A separate laundry room adds everyday convenience, and the ductless heat pump ensures year-round comfort. Outside, youll find a handy shed for extra storage and beautiful views of the Stewiacke River. Close to grocery stores, schools, restaurants, golf courses, and with quick access to Highway 102, this home is ideal for first-time buyers or those looking to downsize without compromise. (id:45785)
Property Details
| MLS® Number | 202525741 |
| Property Type | Single Family |
| Community Name | Stewiacke |
| Amenities Near By | Golf Course, Park, Playground, Shopping, Place Of Worship |
| Community Features | Recreational Facilities, School Bus |
| Structure | Shed |
| View Type | River View |
Building
| Bathroom Total | 2 |
| Bedrooms Above Ground | 3 |
| Bedrooms Total | 3 |
| Appliances | Stove, Dishwasher, Dryer, Washer, Refrigerator |
| Architectural Style | Mini |
| Basement Type | None |
| Constructed Date | 2020 |
| Cooling Type | Heat Pump |
| Exterior Finish | Vinyl |
| Flooring Type | Laminate |
| Stories Total | 1 |
| Size Interior | 1,155 Ft2 |
| Total Finished Area | 1155 Sqft |
| Type | Mobile Home |
| Utility Water | Community Water System |
Parking
| Gravel |
Land
| Acreage | No |
| Land Amenities | Golf Course, Park, Playground, Shopping, Place Of Worship |
| Landscape Features | Landscaped |
| Sewer | Unknown |
Rooms
| Level | Type | Length | Width | Dimensions |
|---|---|---|---|---|
| Main Level | Foyer | 6.7 x 6.6 | ||
| Main Level | Kitchen | 9.6 x 15.6 | ||
| Main Level | Dining Room | 7.10 x 15.6 | ||
| Main Level | Living Room | 9.10 x 15.6 | ||
| Main Level | Bedroom | 8.1 x 11.2 | ||
| Main Level | Bedroom | 12.5 x 11.2 | ||
| Main Level | Bath (# Pieces 1-6) | 4pc 8.2 x 5.11 | ||
| Main Level | Laundry Room | 6.7 x 8.8 | ||
| Main Level | Primary Bedroom | 11 x 15.6 | ||
| Main Level | Ensuite (# Pieces 2-6) | 3pc 7.5 x 8.8 | ||
| Main Level | Other | WIC 7.5 x 6.6 |
https://www.realtor.ca/real-estate/28985331/21-high-tide-road-stewiacke-stewiacke
Contact Us
Contact us for more information
Johnathon Benedict
(902) 455-6204
105 Wentworth Road
Windsor, Nova Scotia B0N 2T0

