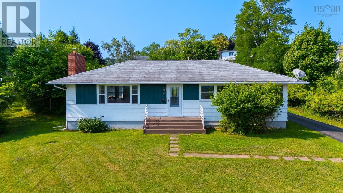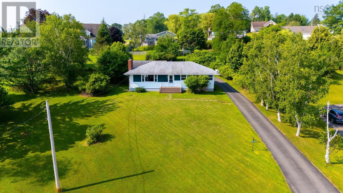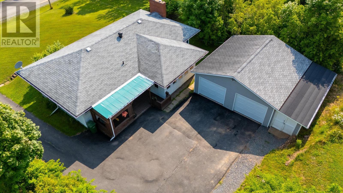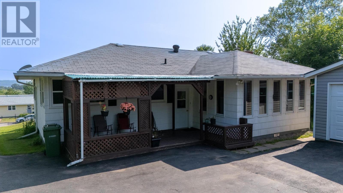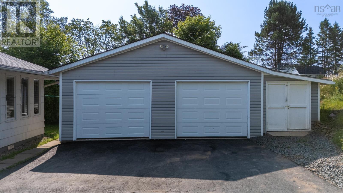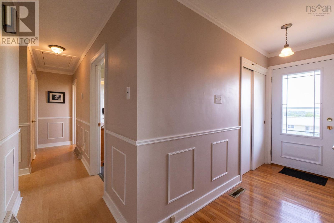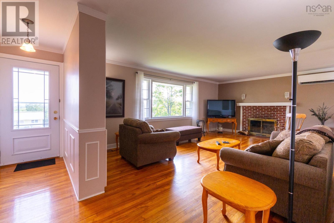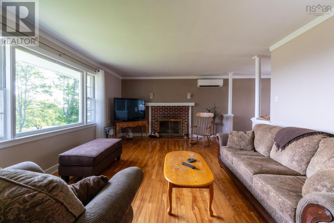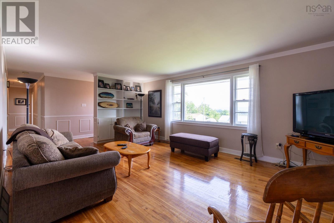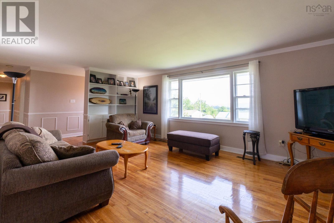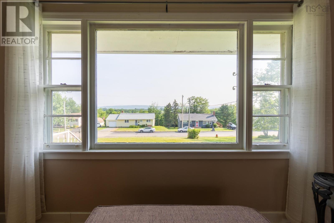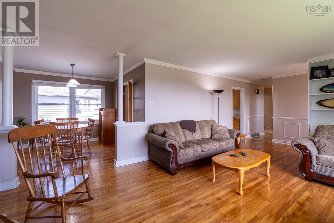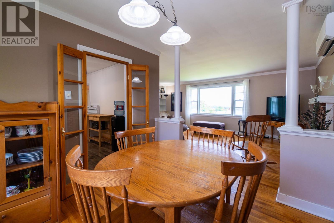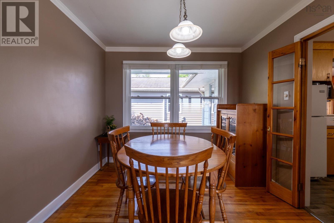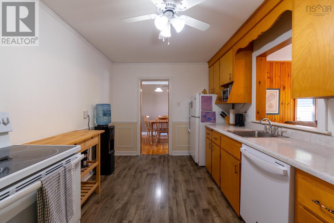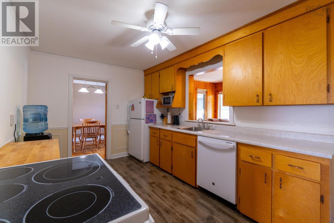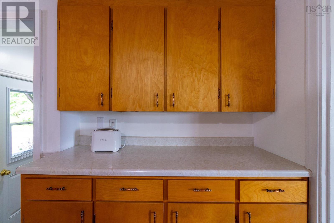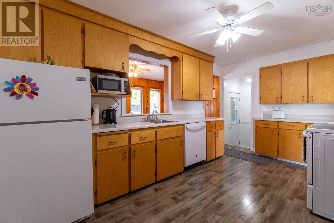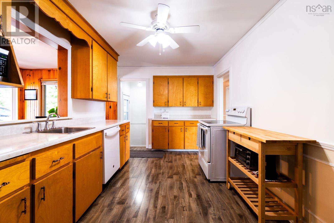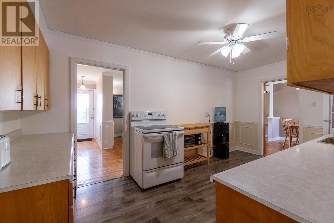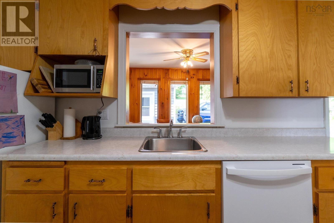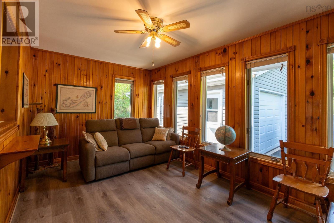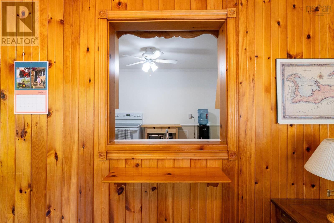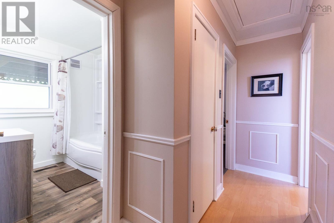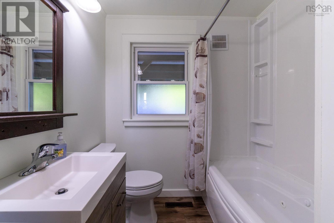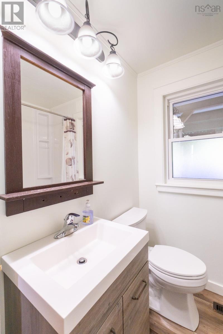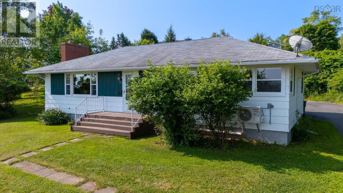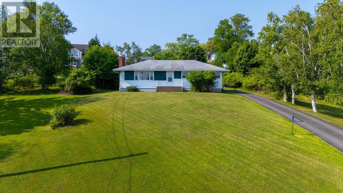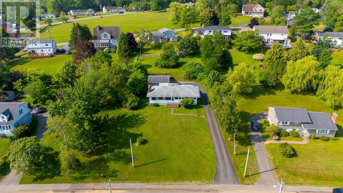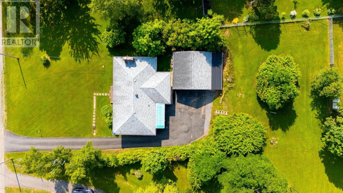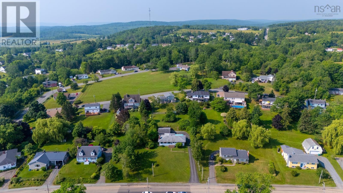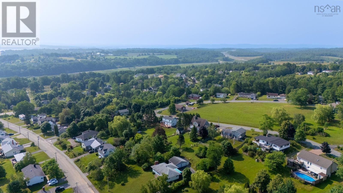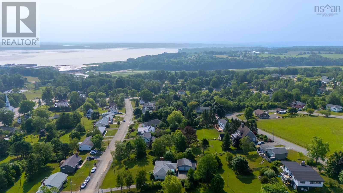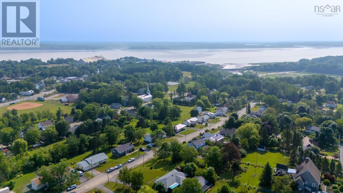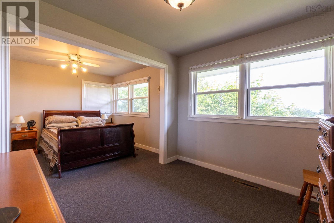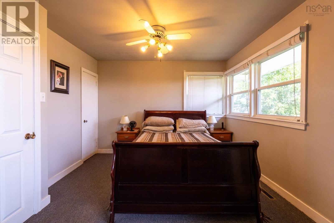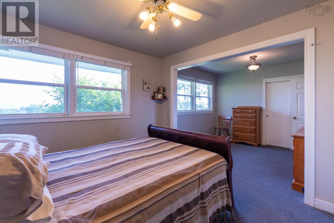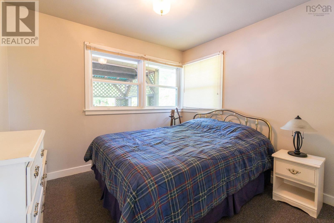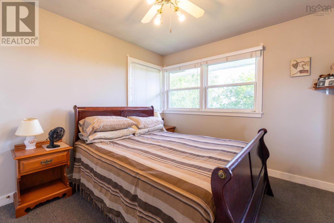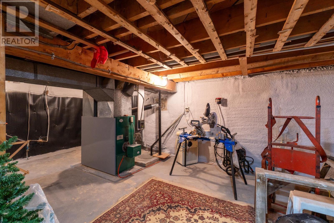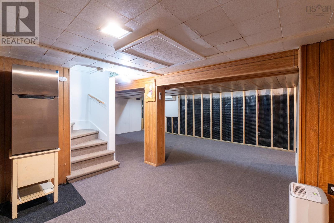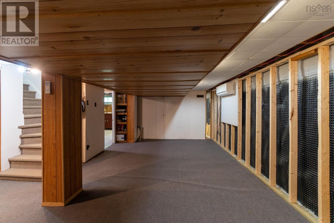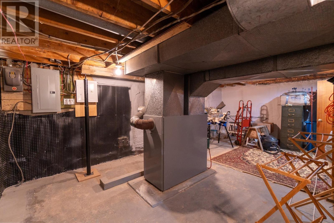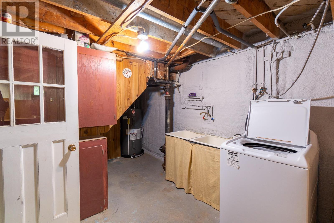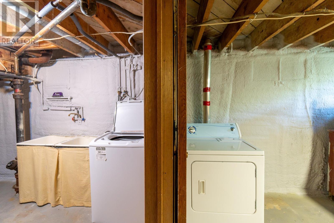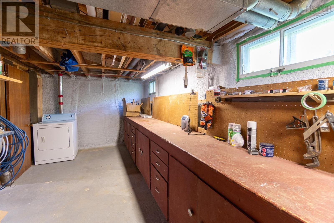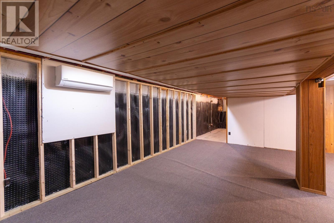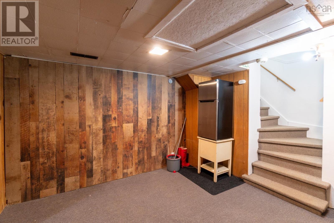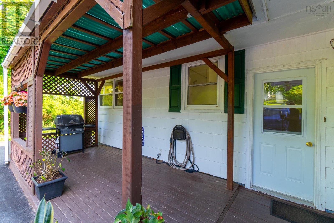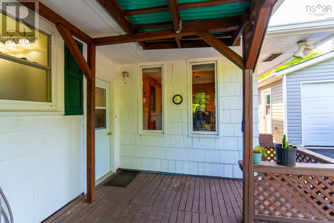2 Bedroom
1 Bathroom
1,760 ft2
Fireplace
Heat Pump
Landscaped
$422,000
Perfect as a starter or retirement retreat! Discover this charming 1960's, single-family, detached property on an elevated half-acre lot, offering panoramic valley views. Sun drenched sun room (14'x9') overlooking the charming west-facing garden - an ideal spot for morning coffee or relaxed afternoons. Open plan living & dining with gleaming hardwood floors and cozy wood burning fireplace - perfect for family gatherings. Spacious primary bedroom, thoughtfully created by combining two original bedrooms, for a luxurious retreat. Renovated 4-piece bathroom serves the main level comfortably. Heated and wired 2 car garage, separate from the house is ideal for hobbies, workshops, or extra storage. Community parks and trails are within easy reach for walking, biking, and enjoying the outdoors. (id:45785)
Property Details
|
MLS® Number
|
202517970 |
|
Property Type
|
Single Family |
|
Community Name
|
Hantsport |
|
Amenities Near By
|
Park, Playground, Public Transit, Shopping, Place Of Worship |
|
Community Features
|
Recreational Facilities, School Bus |
|
Features
|
Sump Pump |
|
Structure
|
Shed |
Building
|
Bathroom Total
|
1 |
|
Bedrooms Above Ground
|
2 |
|
Bedrooms Total
|
2 |
|
Appliances
|
Stove, Dishwasher, Dryer, Washer, Refrigerator |
|
Constructed Date
|
1960 |
|
Construction Style Attachment
|
Detached |
|
Cooling Type
|
Heat Pump |
|
Exterior Finish
|
Wood Shingles |
|
Fireplace Present
|
Yes |
|
Flooring Type
|
Carpeted, Hardwood, Vinyl Plank |
|
Foundation Type
|
Poured Concrete |
|
Stories Total
|
1 |
|
Size Interior
|
1,760 Ft2 |
|
Total Finished Area
|
1760 Sqft |
|
Type
|
House |
|
Utility Water
|
Municipal Water |
Parking
|
Garage
|
|
|
Detached Garage
|
|
|
Parking Space(s)
|
|
|
Paved Yard
|
|
Land
|
Acreage
|
No |
|
Land Amenities
|
Park, Playground, Public Transit, Shopping, Place Of Worship |
|
Landscape Features
|
Landscaped |
|
Sewer
|
Municipal Sewage System |
|
Size Irregular
|
0.5152 |
|
Size Total
|
0.5152 Ac |
|
Size Total Text
|
0.5152 Ac |
Rooms
| Level |
Type |
Length |
Width |
Dimensions |
|
Basement |
Family Room |
|
|
21. x 12 |
|
Basement |
Den |
|
|
10. x 7.9 |
|
Basement |
Workshop |
|
|
22. x 7 |
|
Basement |
Utility Room |
|
|
14. x 11 |
|
Main Level |
Kitchen |
|
|
15. x 9.2 |
|
Main Level |
Dining Room |
|
|
9. x 9 |
|
Main Level |
Living Room |
|
|
21. x 13 |
|
Main Level |
Sunroom |
|
|
14.9 x 9.2 |
|
Main Level |
Primary Bedroom |
|
|
19. x 10 |
|
Main Level |
Bedroom |
|
|
10. x 9.2 |
|
Main Level |
Bath (# Pieces 1-6) |
|
|
7. x 7 |
https://www.realtor.ca/real-estate/28619498/21-maple-avenue-hantsport-hantsport

