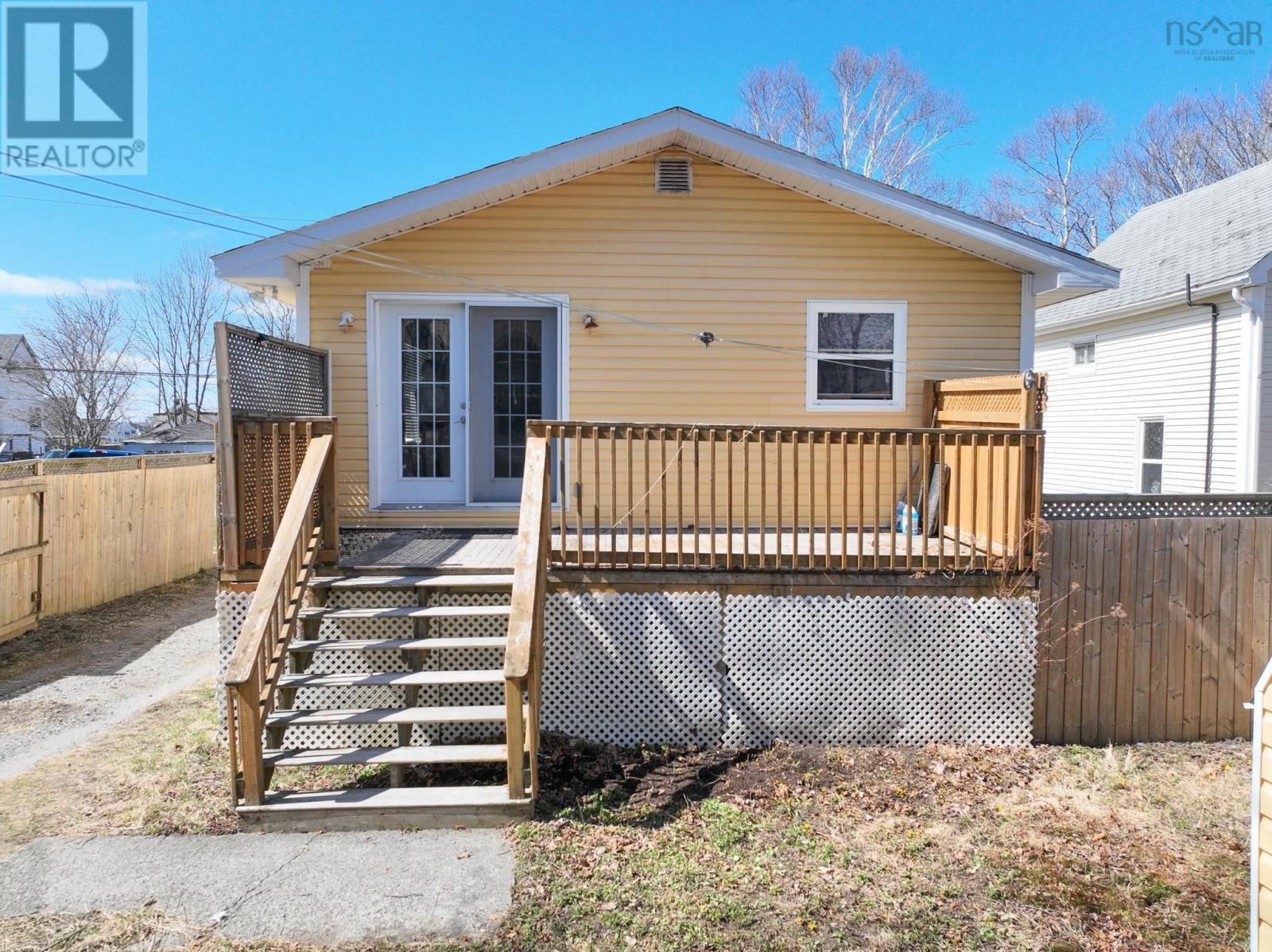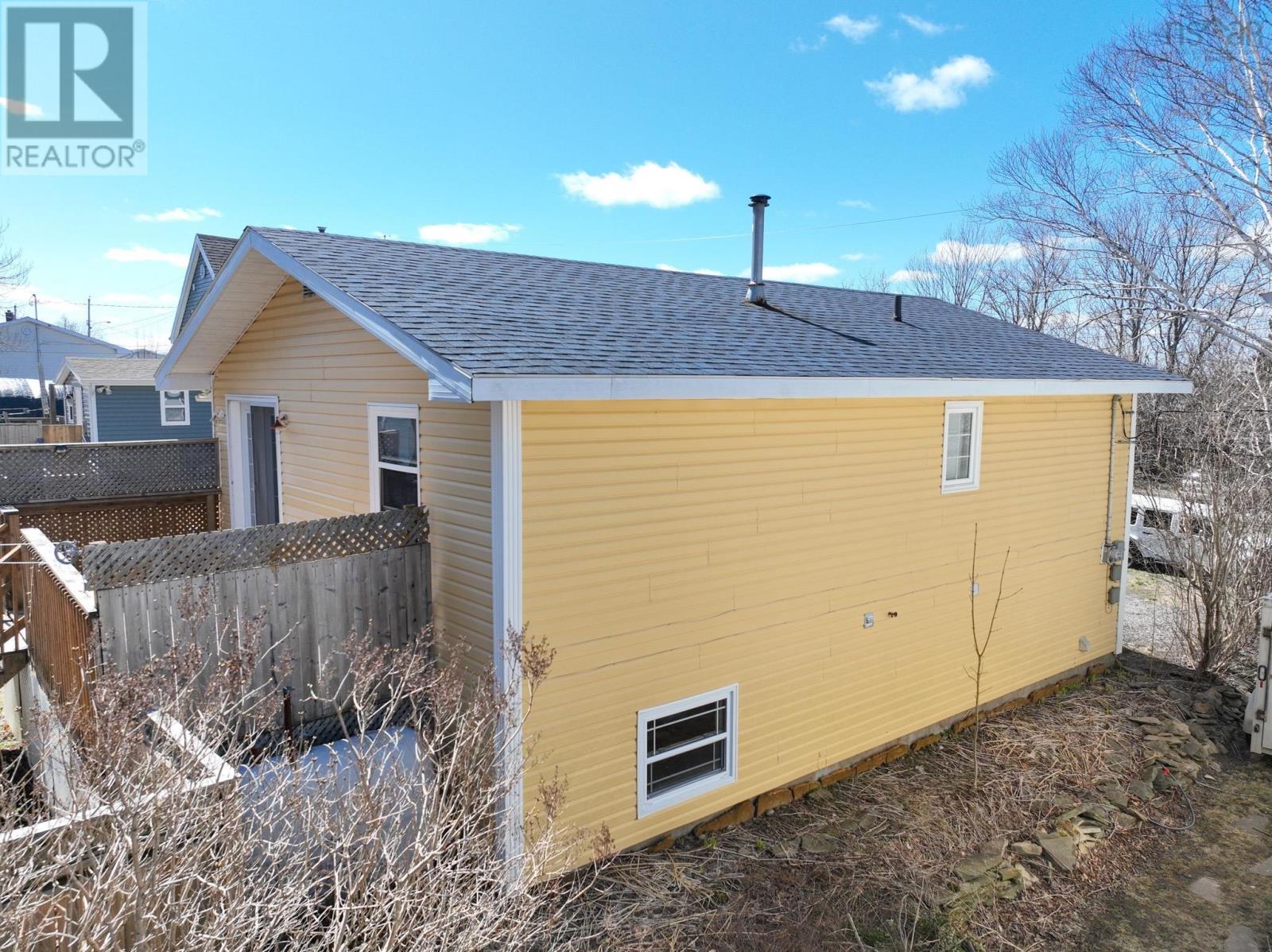4 Bedroom
2 Bathroom
1,192 ft2
Partially Landscaped
$279,900
Welcome to 21 Stanfield Street, a move-in ready over-under duplex located on a quiet dead-end street in one of Sydney's most convenient locations. Whether you're looking for an income-generating investment or the perfect owner-occupied set up to offset expenses, this versatile property is ready to impress. This well-maintained duplex features two bright 2-bedroom, 1-bath units. The lower unit has been tastefully updated with new flooring and trim, while both units have been freshly painted, giving the entire home a clean and crisp feel. One unit is vacant and ready for occupancy , while the other is currently tenanted, offering immediate flexibility for the buyers. Enjoy a private, partially fenced backyard, ideal for outdoor entertaining or quiet afternoons. With maintenance-free vinyl siding and a layout that can be easily converted back into a single family home, this property truly adapts to your needs. Location-wise, it doesn't get much better - just a 10 minute drive to Cape Breton University (CBU), and under 10 minutes to the Cape Breton Regional Hospital. close to shops, grocery stores, restaurants, parks, and public transit. This is the perfect blend of peace and convenience. Whether you're planting roots or growing your portfolio, 21 Stanfield Street offers comfort, flexibility, and long-term value. Book your showing today! (id:45785)
Property Details
|
MLS® Number
|
202508834 |
|
Property Type
|
Single Family |
|
Community Name
|
Sydney |
|
Amenities Near By
|
Golf Course, Playground, Public Transit |
|
Structure
|
Shed |
Building
|
Bathroom Total
|
2 |
|
Bedrooms Above Ground
|
2 |
|
Bedrooms Below Ground
|
2 |
|
Bedrooms Total
|
4 |
|
Appliances
|
Range, Washer/dryer Combo, Microwave Range Hood Combo, Refrigerator |
|
Constructed Date
|
1996 |
|
Construction Style Attachment
|
Detached |
|
Exterior Finish
|
Vinyl |
|
Flooring Type
|
Laminate |
|
Foundation Type
|
Poured Concrete |
|
Stories Total
|
1 |
|
Size Interior
|
1,192 Ft2 |
|
Total Finished Area
|
1192 Sqft |
|
Type
|
House |
|
Utility Water
|
Municipal Water |
Parking
Land
|
Acreage
|
No |
|
Land Amenities
|
Golf Course, Playground, Public Transit |
|
Landscape Features
|
Partially Landscaped |
|
Sewer
|
Municipal Sewage System |
|
Size Irregular
|
0.0918 |
|
Size Total
|
0.0918 Ac |
|
Size Total Text
|
0.0918 Ac |
Rooms
| Level |
Type |
Length |
Width |
Dimensions |
|
Basement |
Kitchen |
|
|
13. X 7.2. |
|
Basement |
Living Room |
|
|
15.9.. X 10.5. |
|
Basement |
Bath (# Pieces 1-6) |
|
|
10. X 3.11. |
|
Basement |
Bedroom |
|
|
10.5.. X 10.6. |
|
Basement |
Bedroom |
|
|
7.2.. X 10.5. |
|
Basement |
Utility Room |
|
|
6.9.. X 5.9. |
|
Main Level |
Kitchen |
|
|
13. X 11.11. |
|
Main Level |
Living Room |
|
|
11.9.. X 11.11. |
|
Main Level |
Bedroom |
|
|
10.8.. X 11.10. |
|
Main Level |
Bedroom |
|
|
10. X 14.2. |
|
Main Level |
Bath (# Pieces 1-6) |
|
|
7. X 5.3. |
|
Main Level |
Foyer |
|
|
8.5.. X 4 |
https://www.realtor.ca/real-estate/28212438/21-stanfield-street-sydney-sydney

































