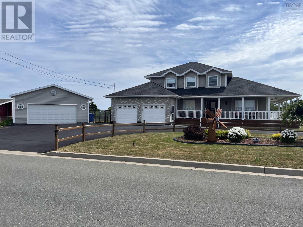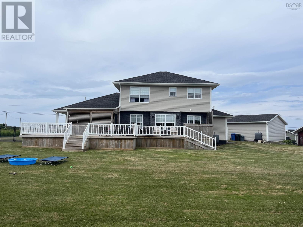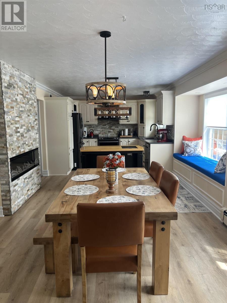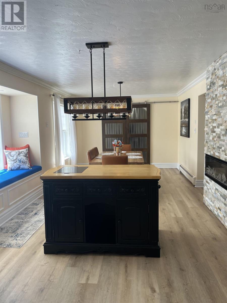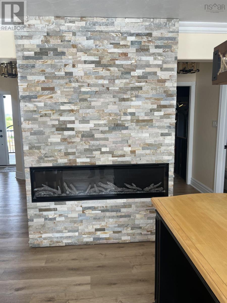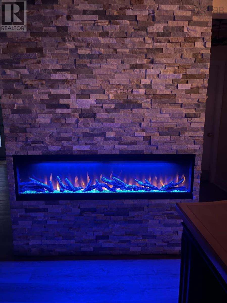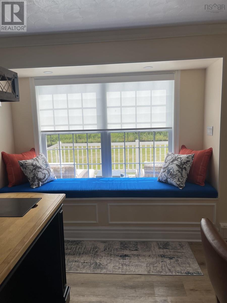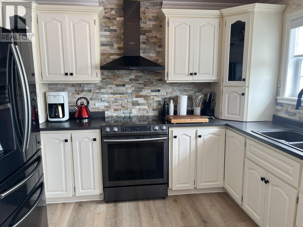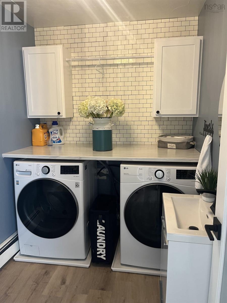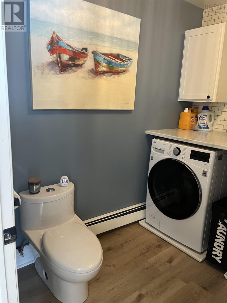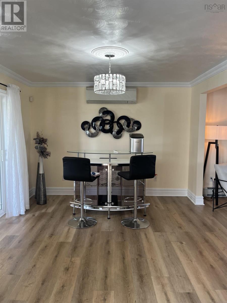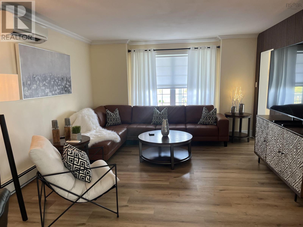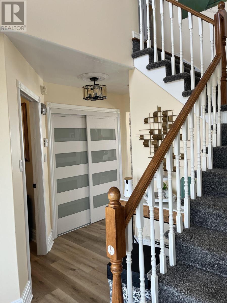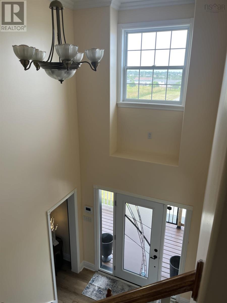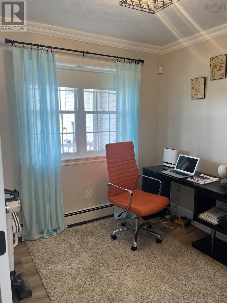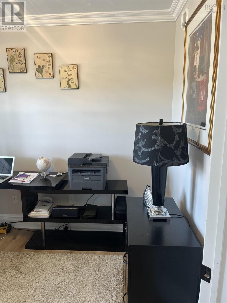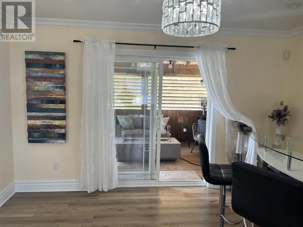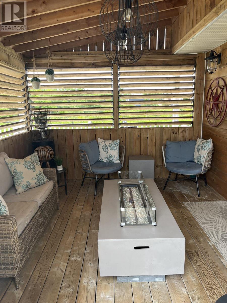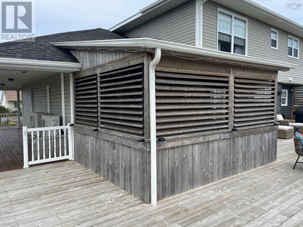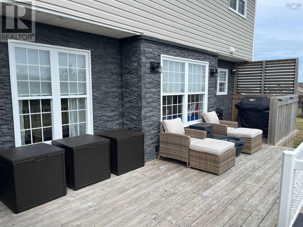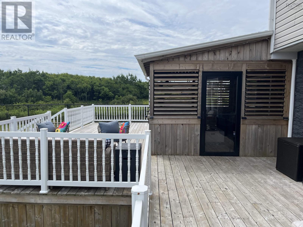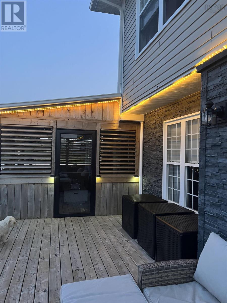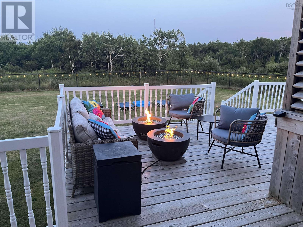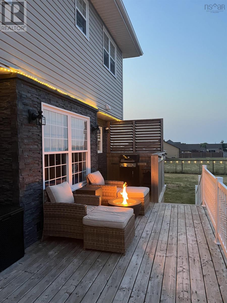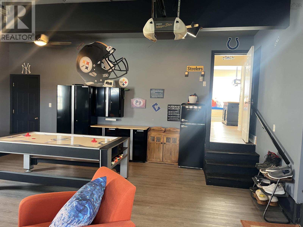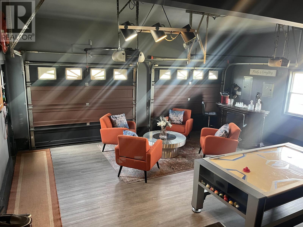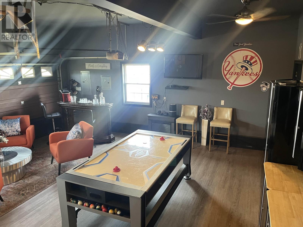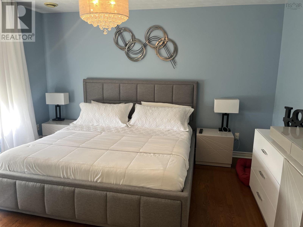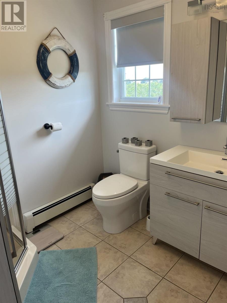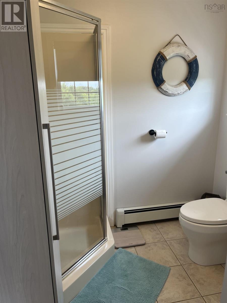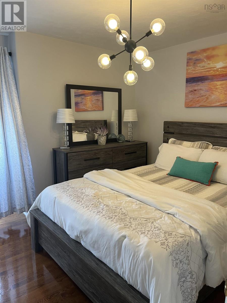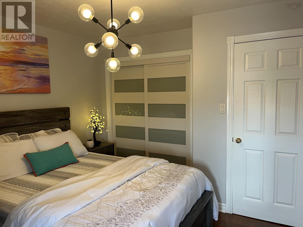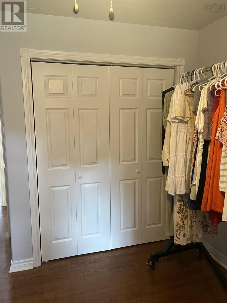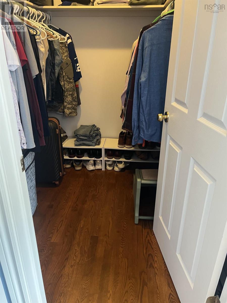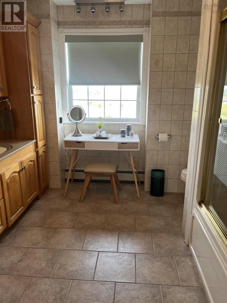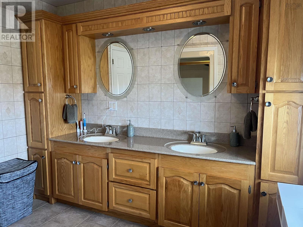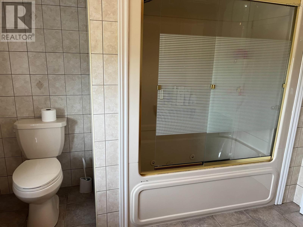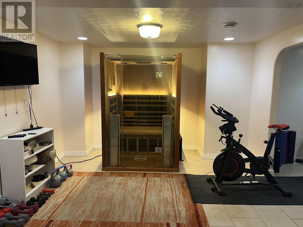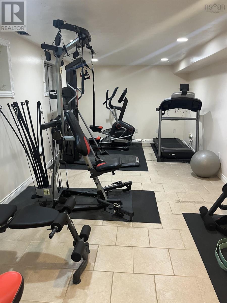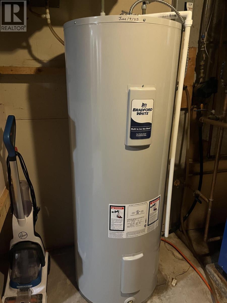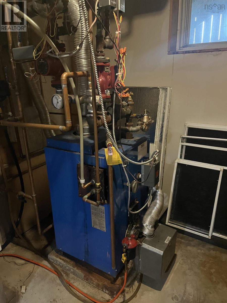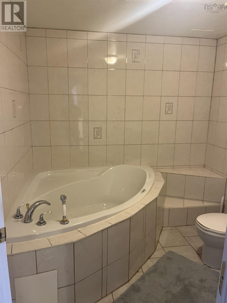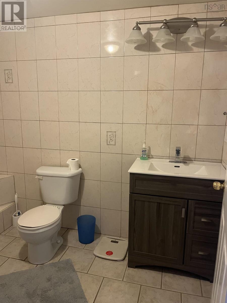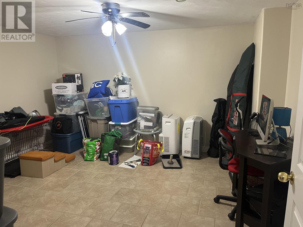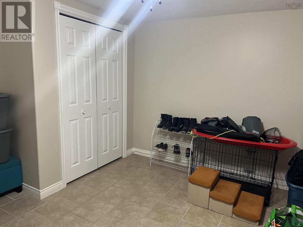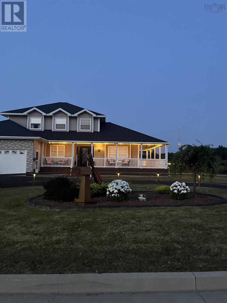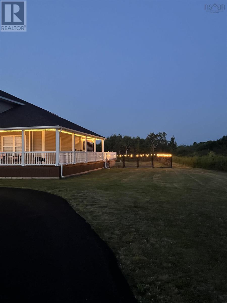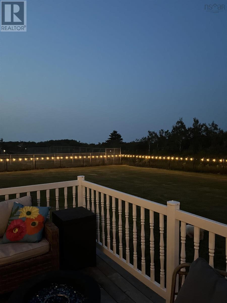21 Woodward Street Glace Bay, Nova Scotia B1A 4R4
$610,000
This impressive 4 bedroom, 4 bathroom 2 storey home offers space, comfort, and luxury on a 1/2 acre fenced lot. The main living area features new vinyl plank flooring, infloor heating in the basement and attached garage/rec room, and heat pumps. A large wrap around deck with an attached gazebo provides the perfect spot for year round outdoor entertaining overlooking a fully fenced yard. The finished basement expands your living space with a home gym including the equipment, a relaxing sauna and a 3 piece bath with an air jet tub. The detatched garage, paved driveway and beautifully landscaped grounds complete this home. This is a move in ready home designed for both family living and entertaining. The rec room/detached garage comes fully furnished and all the deck furniture is included. In the detached garage is a Honda generator for power outages. Also included is the ride-on JohnDeere lawn tractor. (id:45785)
Property Details
| MLS® Number | 202517861 |
| Property Type | Single Family |
| Community Name | Glace Bay |
| Amenities Near By | Golf Course, Park, Playground, Public Transit, Shopping, Place Of Worship, Beach |
| Community Features | School Bus |
| Features | Level, Gazebo |
Building
| Bathroom Total | 4 |
| Bedrooms Above Ground | 4 |
| Bedrooms Total | 4 |
| Appliances | Barbeque, Oven - Electric, Stove, Dishwasher, Dryer, Washer, Refrigerator |
| Constructed Date | 2005 |
| Construction Style Attachment | Detached |
| Cooling Type | Heat Pump |
| Exterior Finish | Vinyl |
| Fireplace Present | Yes |
| Flooring Type | Ceramic Tile, Hardwood, Vinyl Plank |
| Foundation Type | Poured Concrete |
| Half Bath Total | 3 |
| Stories Total | 2 |
| Size Interior | 3,035 Ft2 |
| Total Finished Area | 3035 Sqft |
| Type | House |
| Utility Water | Municipal Water |
Parking
| Garage | |
| Attached Garage | |
| Detached Garage | |
| Parking Space(s) | |
| Paved Yard |
Land
| Acreage | No |
| Land Amenities | Golf Course, Park, Playground, Public Transit, Shopping, Place Of Worship, Beach |
| Landscape Features | Landscaped |
| Sewer | Municipal Sewage System |
| Size Irregular | 0.5379 |
| Size Total | 0.5379 Ac |
| Size Total Text | 0.5379 Ac |
Rooms
| Level | Type | Length | Width | Dimensions |
|---|---|---|---|---|
| Second Level | Primary Bedroom | 12x13.3 | ||
| Second Level | Bath (# Pieces 1-6) | 6.6x7.3 | ||
| Second Level | Storage | 6.6x5.8 | ||
| Second Level | Bath (# Pieces 1-6) | 9.4x12 + jog | ||
| Second Level | Bedroom | 10x13 | ||
| Second Level | Bedroom | 11x10.9 | ||
| Lower Level | Bath (# Pieces 1-6) | 7.6x8.10 | ||
| Lower Level | Recreational, Games Room | 21x10.7 Gym | ||
| Lower Level | Recreational, Games Room | 10x12.6 Sauna room | ||
| Lower Level | Storage | 12.9x13.7 | ||
| Lower Level | Utility Room | 8.7x10.78 | ||
| Main Level | Kitchen | 29x11 | ||
| Main Level | Dining Room | 11.5x13.3 | ||
| Main Level | Living Room | 13.3x13.3 | ||
| Main Level | Bedroom | 8.9x8.10 | ||
| Main Level | Laundry Room | 6x8.2 | ||
| Main Level | Recreational, Games Room | 22x22 |
https://www.realtor.ca/real-estate/28614917/21-woodward-street-glace-bay-glace-bay
Contact Us
Contact us for more information

Paul Mcphee
https://www.facebook.com/paul.mcphee.90813
602 George Street
Sydney, Nova Scotia B1P 1K9

