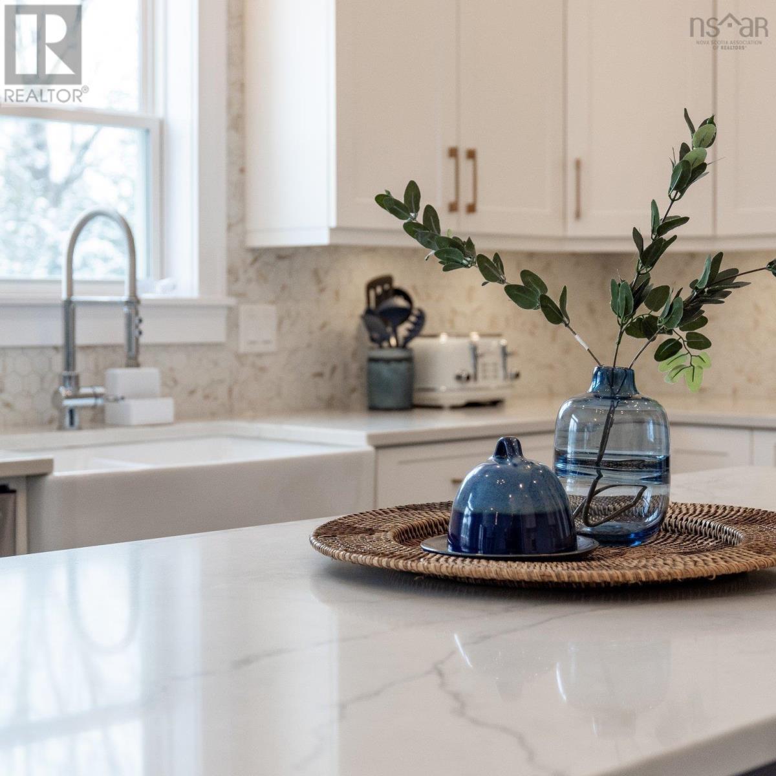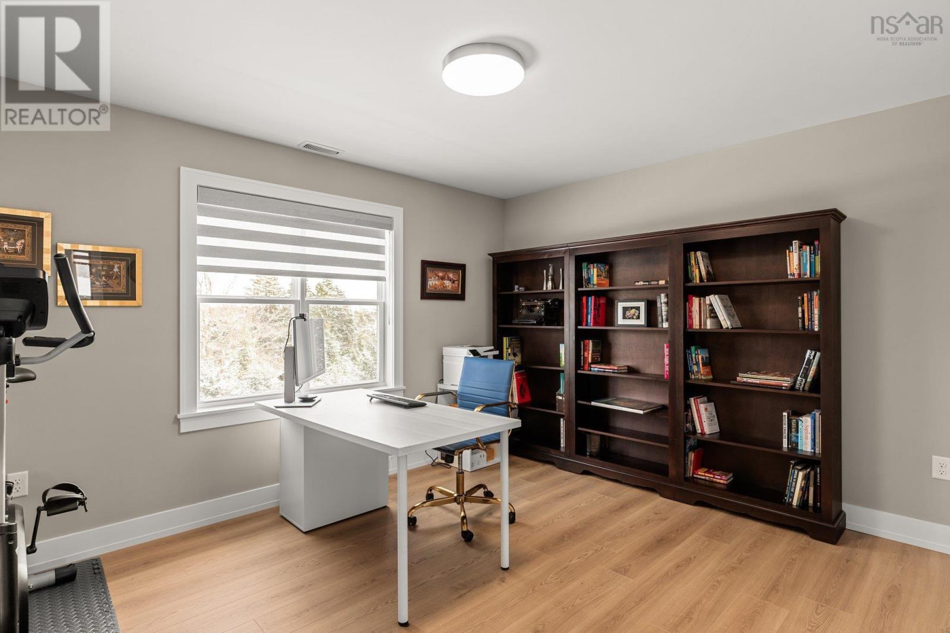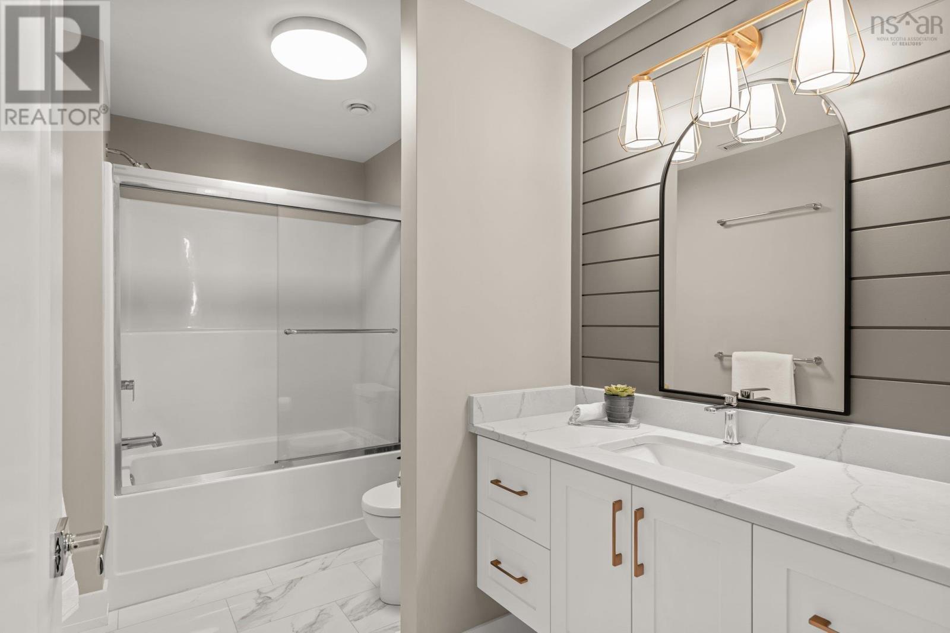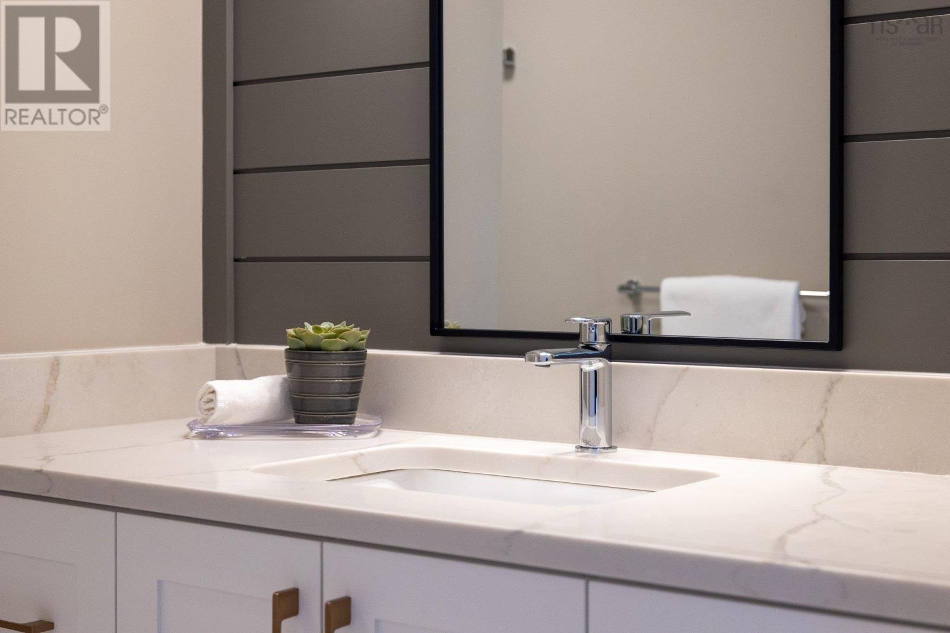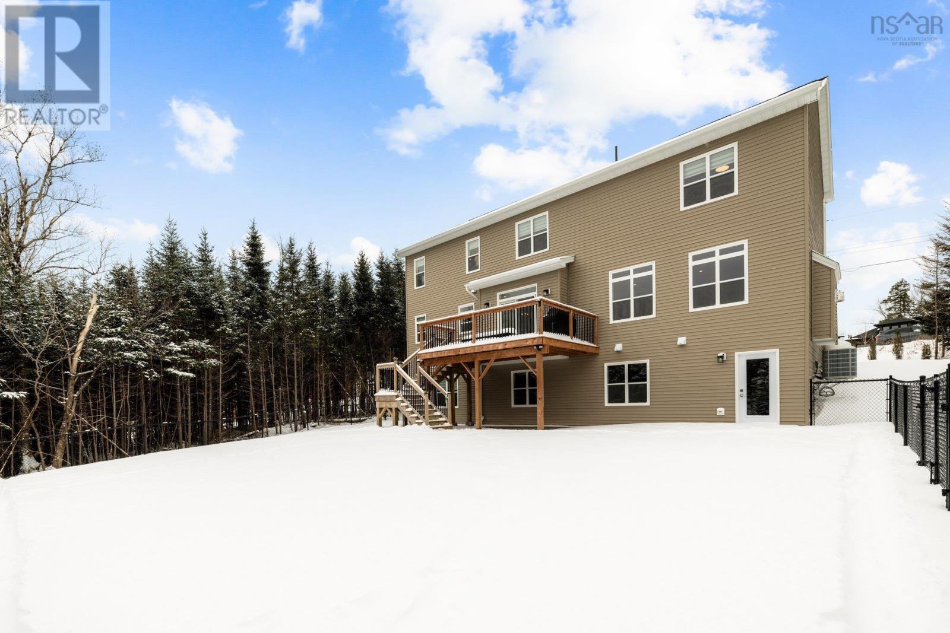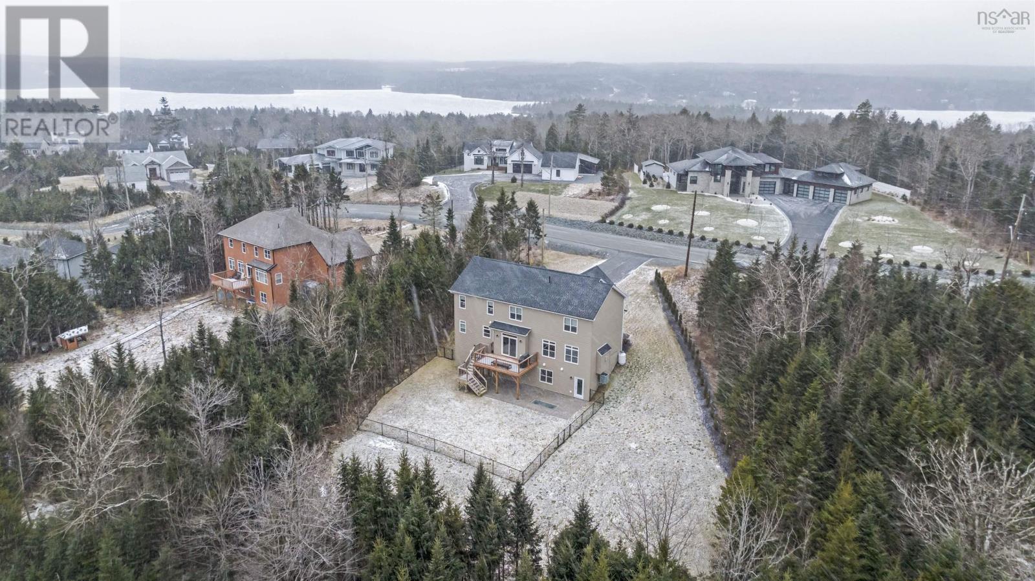210 Azure Court Middle Sackville, Nova Scotia B4E 0R1
$1,225,000
Nestled on a serene cul-de-sac in the prestigious community of Indigo Shores, this modern, inviting 5 bedroom, 3.5 bath home with double garage checks all the boxes for the discerning buyer. Enter into a large, welcoming foyer with an impressive walk-in coat closet, perfect for all your seasonal gear. The bright and inviting den/office features an appealing accent wall, ideal for working from home in style. Revel in the spacious, open-concept east-facing living room, dining, & kitchen area, bathed in natural light. On chilly days, cozy up by the propane fireplace. The chef's kitchen will impress with Quartz countertops, Calcutta hex backsplash, farmhouse under-mount sink, island, walk-in pantry & ample cupboard space. Adjacent are practical cubbies & hooks perfect for storing coats, boots & more. Enter this area from the kitchen or garage, also conveniently located beside the half bath. Ascend the modern staircase while admiring the shiplap feature wall, where you will find 4 generously sized bedrooms, full main bath & convenient laundry room. The primary suite is sure to impress with 10' tray ceilings, spacious walk-in closet, spa-like ensuite, with luxurious soaker tub and glass-enclosed shower. Is a secondary suite a requirement? Finished basement with convenient walkout is already equipped with wet bar, bedroom, full bath, & living room. This level includes a large storage room & utility area, providing generous space for every need. This home boasts several recent enhancements, including a stone patio, stairs to the back deck, and custom blinds for many windows, adding both style and functionality. This spacious property also includes a large fenced area, perfect for children or pets. At just 2 years young, this home is in pristine, like-new condition, having been meticulously maintained by its owners. (id:45785)
Property Details
| MLS® Number | 202502813 |
| Property Type | Single Family |
| Neigbourhood | Indigo Shores |
| Community Name | Middle Sackville |
| Amenities Near By | Park, Beach |
| Community Features | School Bus |
| Equipment Type | Propane Tank |
| Features | Treed, Level |
| Rental Equipment Type | Propane Tank |
Building
| Bathroom Total | 4 |
| Bedrooms Above Ground | 4 |
| Bedrooms Below Ground | 1 |
| Bedrooms Total | 5 |
| Appliances | Range - Electric, Dishwasher, Dryer, Washer, Refrigerator, Wine Fridge |
| Constructed Date | 2023 |
| Construction Style Attachment | Detached |
| Cooling Type | Heat Pump |
| Exterior Finish | Stone, Vinyl |
| Fireplace Present | Yes |
| Flooring Type | Ceramic Tile, Hardwood, Laminate, Porcelain Tile, Tile |
| Foundation Type | Poured Concrete |
| Half Bath Total | 1 |
| Stories Total | 2 |
| Size Interior | 3,706 Ft2 |
| Total Finished Area | 3706 Sqft |
| Type | House |
| Utility Water | Drilled Well |
Parking
| Garage | |
| Attached Garage |
Land
| Acreage | Yes |
| Land Amenities | Park, Beach |
| Landscape Features | Landscaped |
| Sewer | Septic System |
| Size Irregular | 1.4671 |
| Size Total | 1.4671 Ac |
| Size Total Text | 1.4671 Ac |
Rooms
| Level | Type | Length | Width | Dimensions |
|---|---|---|---|---|
| Second Level | Primary Bedroom | 17x14.4 | ||
| Second Level | Ensuite (# Pieces 2-6) | 12x10 | ||
| Second Level | Other | 8.9x6.11walkin closet | ||
| Second Level | Laundry Room | 7.10x6.9 | ||
| Second Level | Bedroom | 11.1x10 | ||
| Second Level | Other | 4.11x8walkin closet | ||
| Second Level | Bedroom | 13.2x11 | ||
| Second Level | Bath (# Pieces 1-6) | 5.11x11 | ||
| Second Level | Bedroom | 13.10x11 | ||
| Basement | Recreational, Games Room | 36x14 | ||
| Basement | Bedroom | 13.8x13.7 | ||
| Basement | Storage | 8.8x5.3 | ||
| Basement | Bath (# Pieces 1-6) | 9.10x6 | ||
| Basement | Utility Room | 12.8x13.8 | ||
| Main Level | Foyer | 12.10x14.9 | ||
| Main Level | Den | 10.6x13 | ||
| Main Level | Other | 10.7x6.3walkincloset | ||
| Main Level | Living Room | 22.6x14 | ||
| Main Level | Dining Room | 11x16 | ||
| Main Level | Kitchen | 11.6x14 | ||
| Main Level | Mud Room | 5.8x8.6 | ||
| Main Level | Bath (# Pieces 1-6) | 5.8x6.1 |
https://www.realtor.ca/real-estate/27910743/210-azure-court-middle-sackville-middle-sackville
Contact Us
Contact us for more information

Laura Macintosh
https://lauramacintosh.kw.com/
https://www.instagram.com/seabreezerealestategroup/
222 Waterfront Drive, Suite 106
Bedford, Nova Scotia B4A 0H3
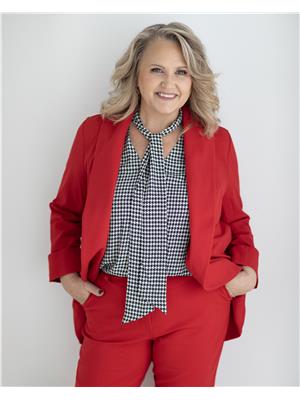
Vicky Bennett
(902) 442-1584
https://seabreezerealestategroup.kw.com/
https://www.instagram.com/seabreezevicky/
222 Waterfront Drive, Suite 106
Bedford, Nova Scotia B4A 0H3





