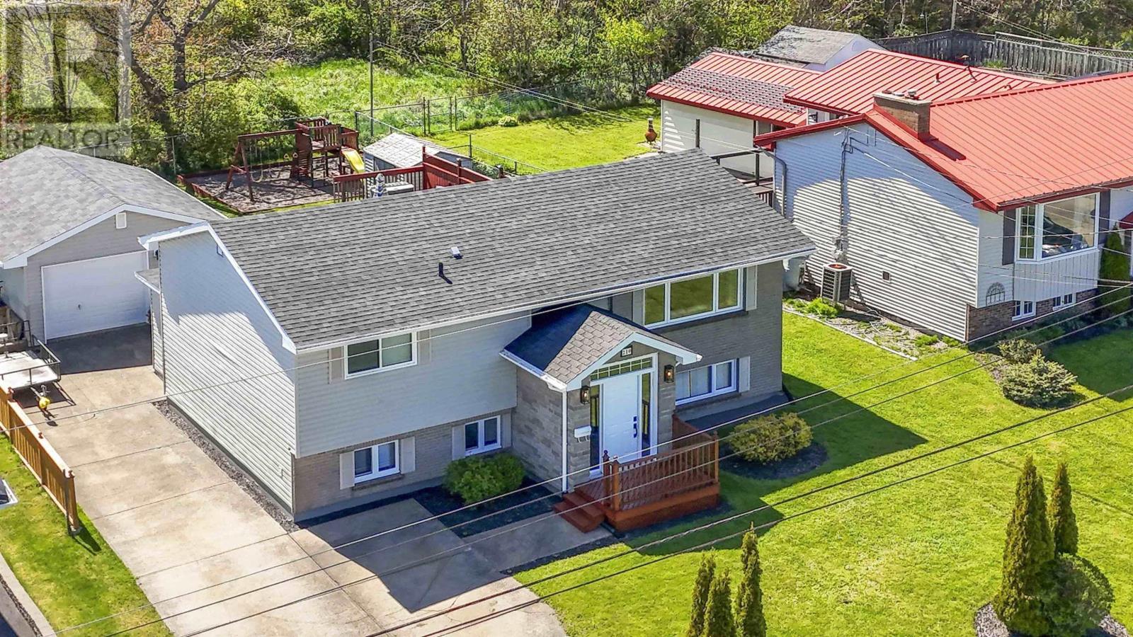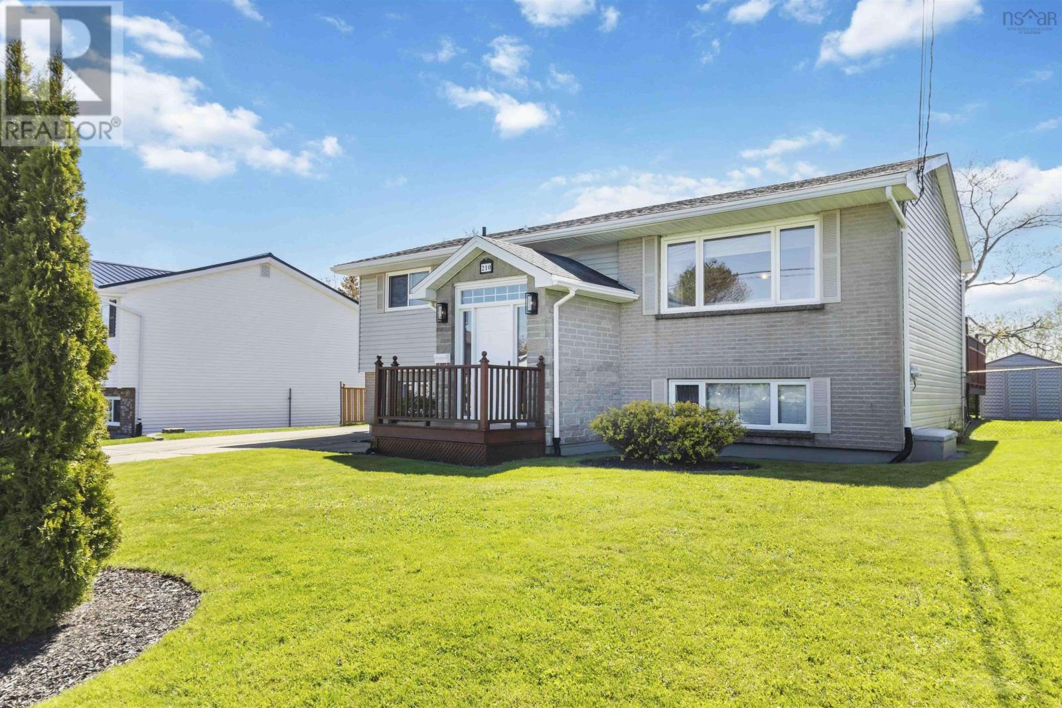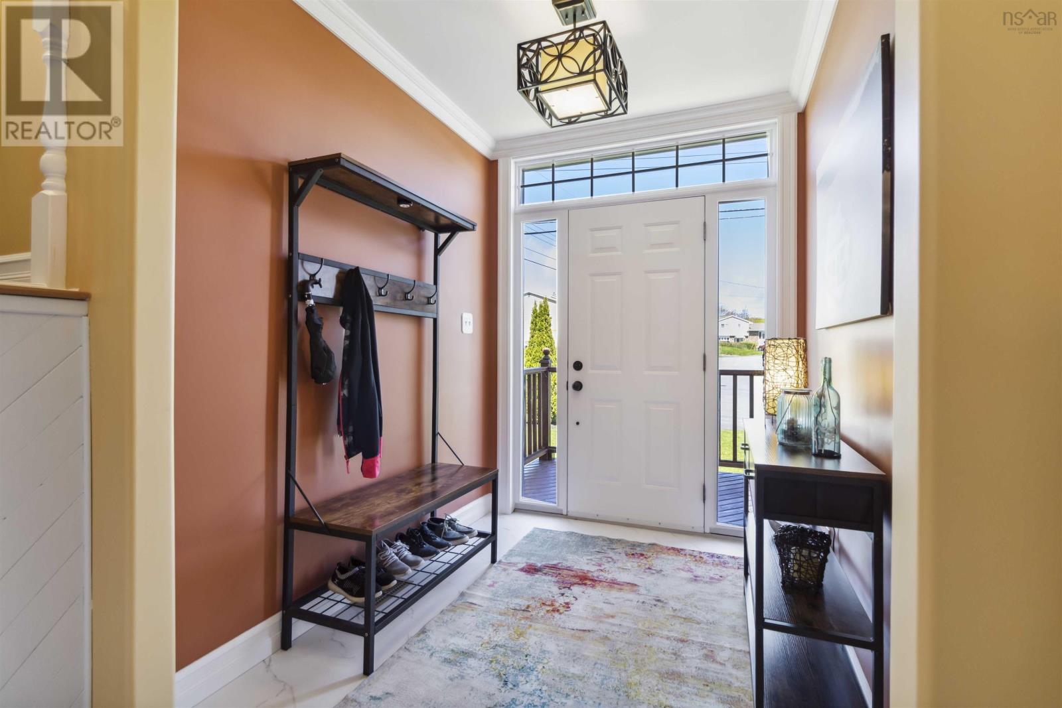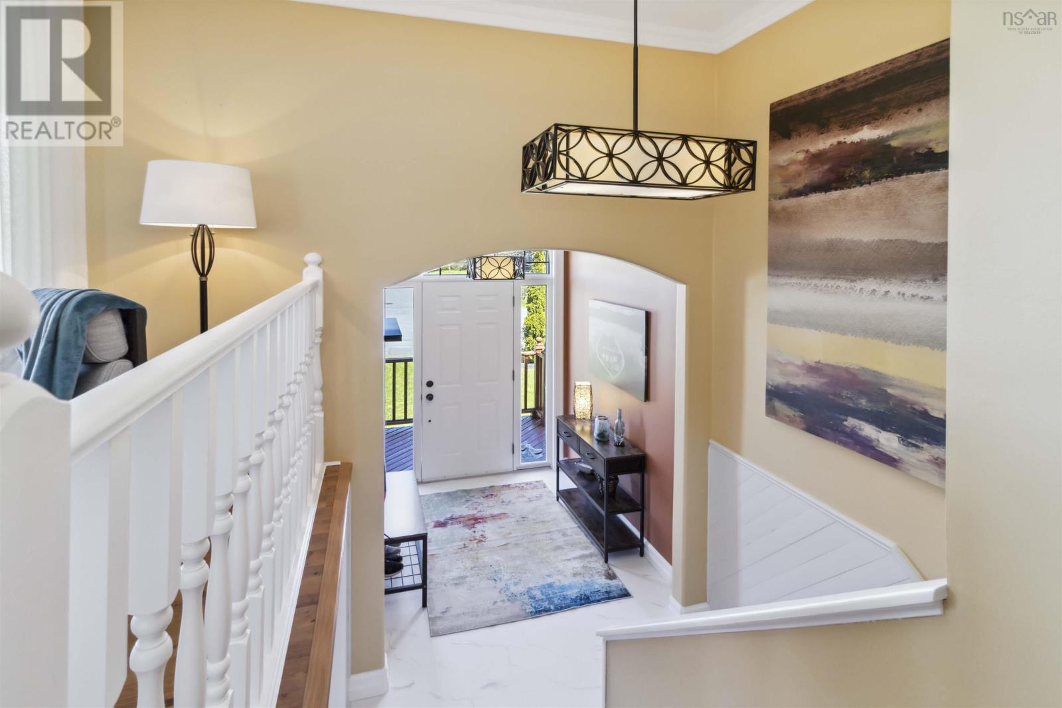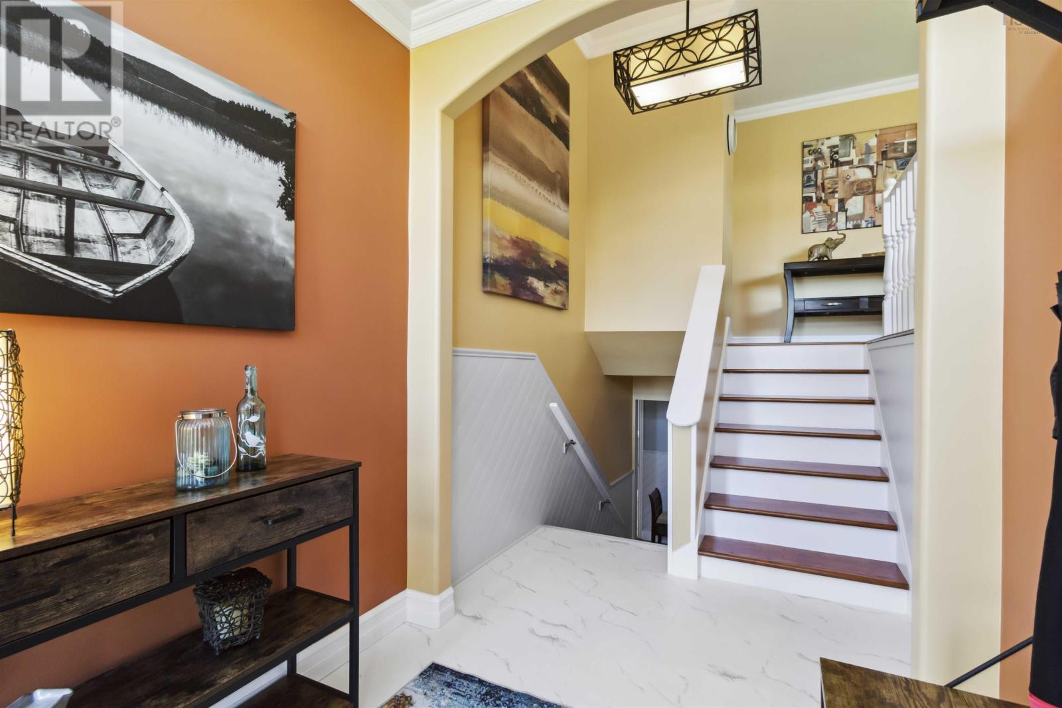210 Donegal Drive Cole Harbour, Nova Scotia B2V 1P3
$639,900
Welcome to this beautifully maintained and thoughtfully updated home in the heart of Colby. Located near excellent schools, parks, and daily essentials, it offers both comfort and convenience. The backyard is a true retreat, fully fenced with a spacious deck and above-ground pool, perfect for relaxing or entertaining. Backing onto a peaceful greenspace, the setting offers privacy and the occasional visit from deer, pheasants and various birds. Inside, there are far too many upgrades to mention though every room has been touched with care over the years, creating a warm, inviting atmosphere. The layout is both functional and welcoming, ideal for families of all sizes. A single car garage provides ample storage and convenience. With a playground nearby and quick access to Metro Transit, this home blends lifestyle, nature, and location in one complete package. (id:45785)
Property Details
| MLS® Number | 202512013 |
| Property Type | Single Family |
| Neigbourhood | Colby Village |
| Community Name | Cole Harbour |
| Amenities Near By | Golf Course, Park, Playground, Public Transit, Shopping, Place Of Worship, Beach |
| Community Features | Recreational Facilities, School Bus |
| Equipment Type | Propane Tank |
| Pool Type | Above Ground Pool |
| Rental Equipment Type | Propane Tank |
Building
| Bathroom Total | 2 |
| Bedrooms Above Ground | 3 |
| Bedrooms Below Ground | 1 |
| Bedrooms Total | 4 |
| Basement Development | Finished |
| Basement Features | Walk Out |
| Basement Type | Full (finished) |
| Constructed Date | 1977 |
| Construction Style Attachment | Detached |
| Exterior Finish | Brick, Vinyl |
| Flooring Type | Carpeted, Laminate, Tile |
| Foundation Type | Poured Concrete |
| Half Bath Total | 1 |
| Stories Total | 1 |
| Size Interior | 1,980 Ft2 |
| Total Finished Area | 1980 Sqft |
| Type | House |
| Utility Water | Municipal Water |
Parking
| Garage | |
| Detached Garage |
Land
| Acreage | No |
| Land Amenities | Golf Course, Park, Playground, Public Transit, Shopping, Place Of Worship, Beach |
| Landscape Features | Landscaped |
| Sewer | Municipal Sewage System |
| Size Irregular | 0.1377 |
| Size Total | 0.1377 Ac |
| Size Total Text | 0.1377 Ac |
Rooms
| Level | Type | Length | Width | Dimensions |
|---|---|---|---|---|
| Basement | Bath (# Pieces 1-6) | 7.2x5 | ||
| Basement | Recreational, Games Room | 21.10x17.9-jog | ||
| Basement | Bedroom | 10.11x10.2 | ||
| Basement | Laundry Room | 19.2x6.6 | ||
| Basement | Mud Room | w/laundry | ||
| Main Level | Foyer | 10.7x6.4 | ||
| Main Level | Kitchen | 15.6x10.9 | ||
| Main Level | Living Room | 15.8x12.3 | ||
| Main Level | Bath (# Pieces 1-6) | 9.10x4.11-jog | ||
| Main Level | Primary Bedroom | 13.3x10.10-jog | ||
| Main Level | Bedroom | 10.5x8.9-jog | ||
| Main Level | Bedroom | 10.9x10.5+/-jog |
https://www.realtor.ca/real-estate/28355835/210-donegal-drive-cole-harbour-cole-harbour
Contact Us
Contact us for more information

Ken Purdy
https://exitmetro.ca/team/b9116f7a-9a18-4d1b-8437-ffe9a5f22f7e/37307/67
https://www.instagram.com/the.door.knocker/
107 - 100 Venture Run, Box 6
Dartmouth, Nova Scotia B3B 0H9

