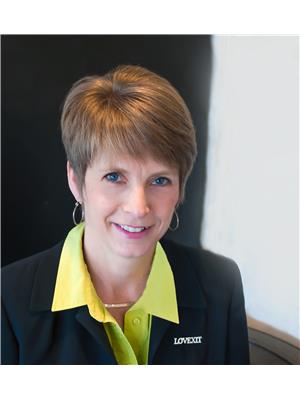211 Camperdown Road Hebbs Cross, Nova Scotia B4V 0W8
$479,000
Welcome to 211 Camperdown Rd on Moose Lake a serene retreat just 3 minutes to Hebbville School and only 1 minute to Hwy 103 for effortless commuting. This 1.35 acre lot offers peace, privacy, and stunning views of the calm, sparkling lake. Enjoy the sounds of loons, owls, and songbirds from your own backyard. The perfect family home, it features a full lower-level granny suite, ideal for extended family, guests or a potential rental. The attached single car garage adds convenience and a shed will hold your lake toys. Whether it's swimming, kayaking, skating or just sitting lakeside this is a perfect property to enjoy all year long. Offering so much potential, bring your creative ideas and make this your dream property. (id:45785)
Property Details
| MLS® Number | 202514211 |
| Property Type | Single Family |
| Community Name | Hebbs Cross |
| Amenities Near By | Place Of Worship |
| Community Features | School Bus |
| Features | Treed, Sloping, Level |
| Structure | Shed |
| View Type | Lake View |
| Water Front Type | Waterfront On Lake |
Building
| Bathroom Total | 2 |
| Bedrooms Above Ground | 3 |
| Bedrooms Below Ground | 1 |
| Bedrooms Total | 4 |
| Appliances | Cooktop - Electric, Oven, Dishwasher, Water Softener |
| Architectural Style | Bungalow |
| Constructed Date | 1982 |
| Construction Style Attachment | Detached |
| Exterior Finish | Vinyl |
| Flooring Type | Ceramic Tile, Laminate, Tile |
| Foundation Type | Poured Concrete |
| Stories Total | 1 |
| Size Interior | 2,584 Ft2 |
| Total Finished Area | 2584 Sqft |
| Type | House |
| Utility Water | Drilled Well |
Parking
| Garage | |
| Attached Garage | |
| Gravel |
Land
| Acreage | Yes |
| Land Amenities | Place Of Worship |
| Landscape Features | Landscaped |
| Sewer | Septic System |
| Size Irregular | 1.35 |
| Size Total | 1.35 Ac |
| Size Total Text | 1.35 Ac |
Rooms
| Level | Type | Length | Width | Dimensions |
|---|---|---|---|---|
| Basement | Foyer | 7 x 10.10 | ||
| Basement | Kitchen | 10.4 x 10.3 | ||
| Basement | Dining Room | 10.5 x 12.5 | ||
| Basement | Living Room | 14.8 x 23.3 | ||
| Basement | Bedroom | 9 x 10.9 | ||
| Basement | Bath (# Pieces 1-6) | 8.4 x 6.11 | ||
| Basement | Utility Room | 7.3 x 9.9 | ||
| Basement | Den | 13 x 8 | ||
| Main Level | Foyer | 4.9 x 10.2 | ||
| Main Level | Kitchen | 10.3 x 13.3 | ||
| Main Level | Dining Room | 9 x 13.3 | ||
| Main Level | Living Room | 20 x 13.3 | ||
| Main Level | Laundry Room | 5.6 x 9.9 | ||
| Main Level | Bedroom | 9.4 x 13.2 | ||
| Main Level | Bedroom | 9.4 x 13.6 | ||
| Main Level | Bedroom | 9.3 x 9.7 | ||
| Main Level | Bath (# Pieces 1-6) | 9.5 x 6.2 |
https://www.realtor.ca/real-estate/28450426/211-camperdown-road-hebbs-cross-hebbs-cross
Contact Us
Contact us for more information

Patricia Macleod
2working4u.com/
271 North Street
Bridgewater, Nova Scotia B4V 2V7














































