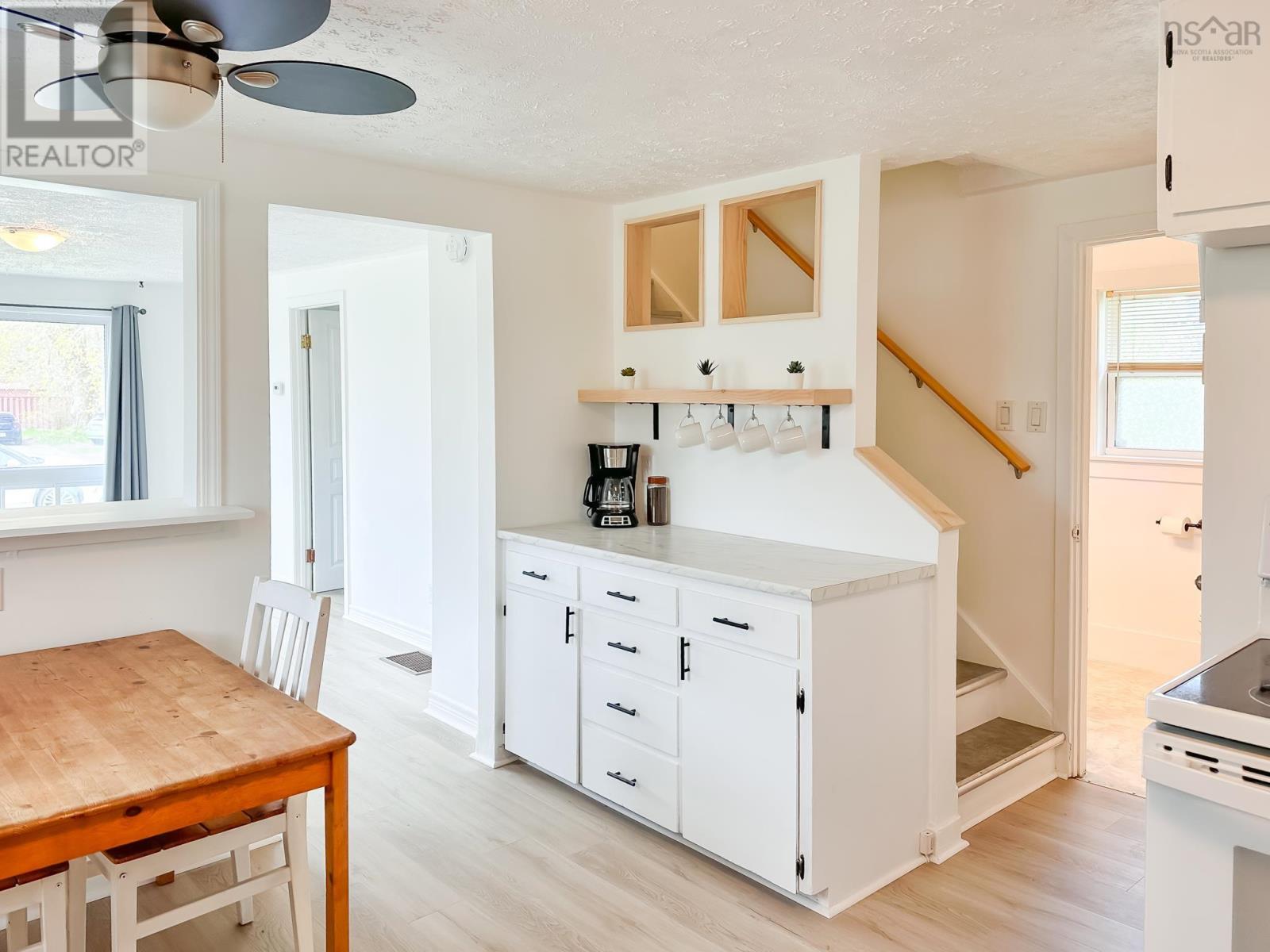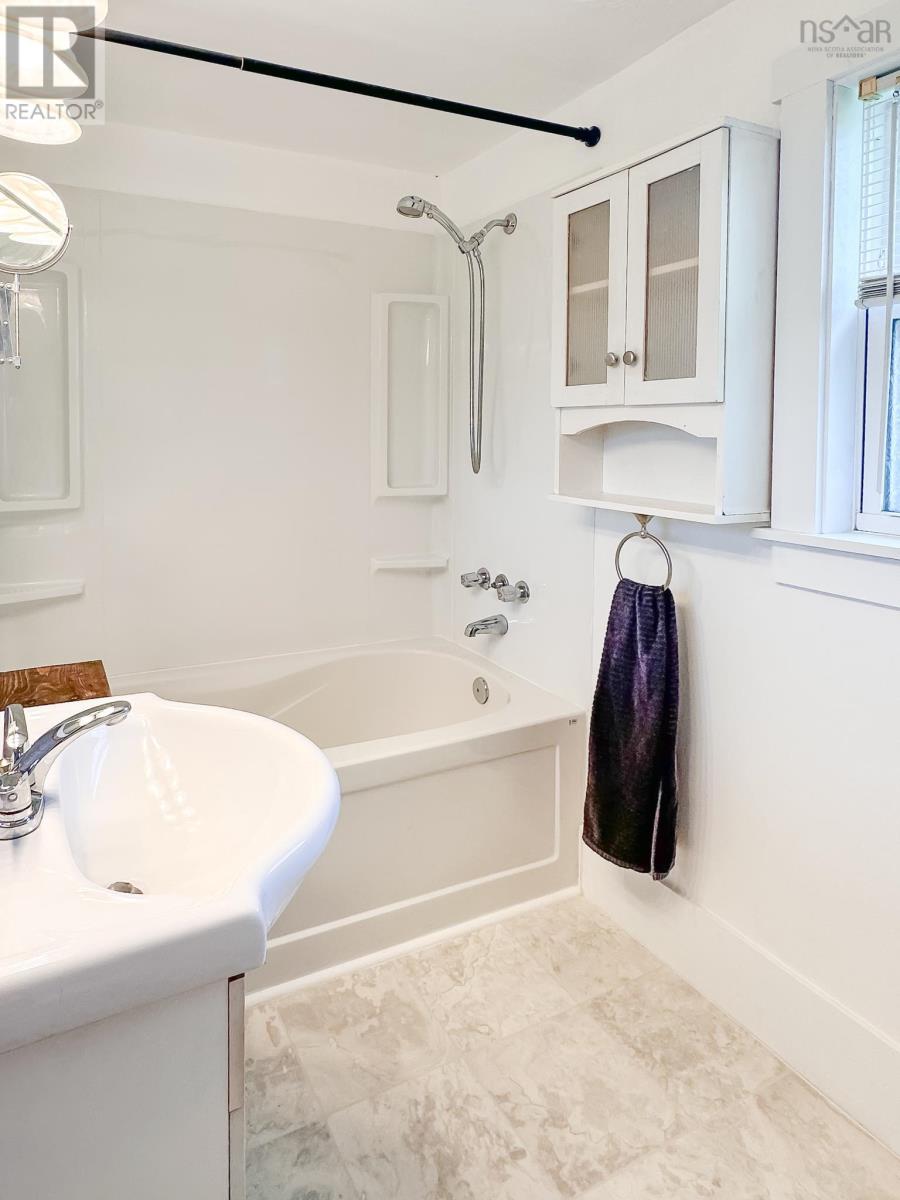211 Oakdene Avenue North Kentville, Nova Scotia B4N 2C3
$279,900
Charming starter home in Kentville! This extensively renovated home is perfect for first-time buyers and is ideally located close to all the amenities Kentville has to offer?including the hospital, NSCC, elementary school, coffee shops, and grocery stores. The main floor boasts a bright, open-concept kitchen with an eat-in area, flowing into a spacious living room. You'll also find a bedroom and a full 4-piece bathroom on this level. Upstairs offers two additional cozy bedrooms, ideal for a growing family or home office space. The unfinished basement provides ample storage, while the large backyard and inviting deck offer plenty of outdoor space for relaxing or entertaining. Enjoy year-round comfort with an energy-efficient ductless heat pump. Durable vinyl flooring runs throughout the home for easy maintenance. Don't miss this move-in ready gem in a convenient, family-friendly location! (id:45785)
Property Details
| MLS® Number | 202510416 |
| Property Type | Single Family |
| Neigbourhood | The Pines |
| Community Name | North Kentville |
| Amenities Near By | Park, Playground, Public Transit, Shopping, Place Of Worship |
| Community Features | Recreational Facilities, School Bus |
| Features | Level |
Building
| Bathroom Total | 1 |
| Bedrooms Above Ground | 3 |
| Bedrooms Total | 3 |
| Appliances | Dryer, Washer |
| Basement Development | Unfinished |
| Basement Type | Full (unfinished) |
| Constructed Date | 1958 |
| Construction Style Attachment | Detached |
| Cooling Type | Wall Unit, Heat Pump |
| Exterior Finish | Vinyl |
| Flooring Type | Vinyl |
| Foundation Type | Concrete Block |
| Stories Total | 2 |
| Size Interior | 880 Ft2 |
| Total Finished Area | 880 Sqft |
| Type | House |
| Utility Water | Drilled Well |
Parking
| Gravel |
Land
| Acreage | No |
| Land Amenities | Park, Playground, Public Transit, Shopping, Place Of Worship |
| Landscape Features | Landscaped |
| Sewer | Municipal Sewage System |
| Size Irregular | 0.1377 |
| Size Total | 0.1377 Ac |
| Size Total Text | 0.1377 Ac |
Rooms
| Level | Type | Length | Width | Dimensions |
|---|---|---|---|---|
| Second Level | Primary Bedroom | 11. x 9.2 | ||
| Second Level | Bedroom | 6.4 x 11.7 +jog | ||
| Main Level | Kitchen | 10. x 16.7 | ||
| Main Level | Living Room | 15.6 x 11 | ||
| Main Level | Bath (# Pieces 1-6) | 4.10 x 8.10 | ||
| Main Level | Bedroom | 9.11 x 8 |
https://www.realtor.ca/real-estate/28286538/211-oakdene-avenue-north-kentville-north-kentville
Contact Us
Contact us for more information

Sherri Lonar
Po Box 1741, 771 Central Avenue
Greenwood, Nova Scotia B0P 1N0

Carrie Poyser
https://www.sherriandcarrie.com/
https://www.youtube.com/watch?v=g0AMXdI71PM
Po Box 1741, 771 Central Avenue
Greenwood, Nova Scotia B0P 1N0






























