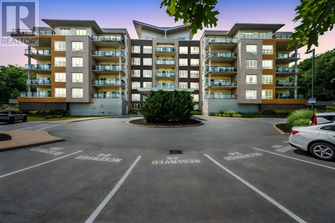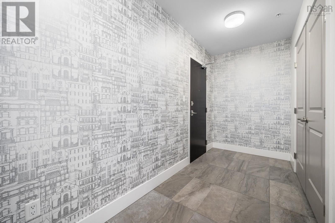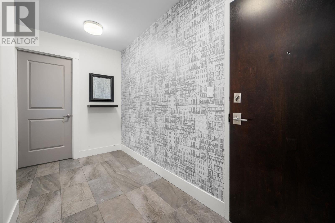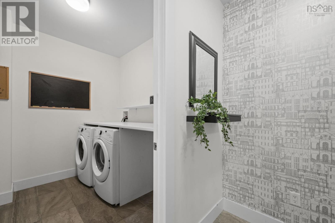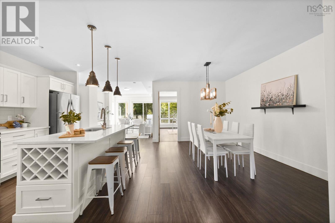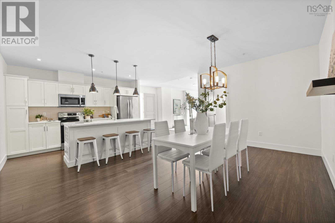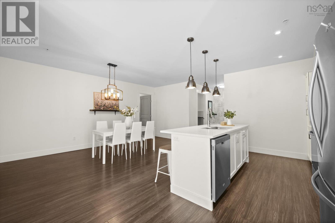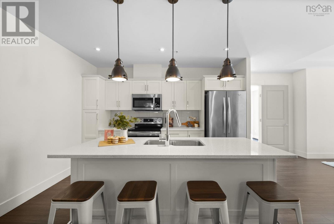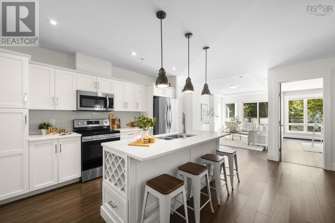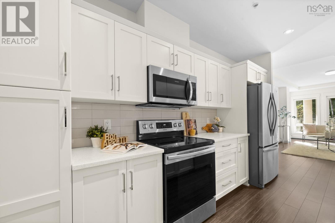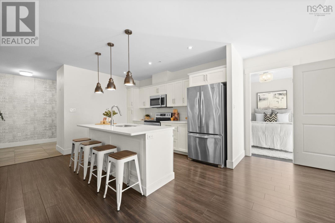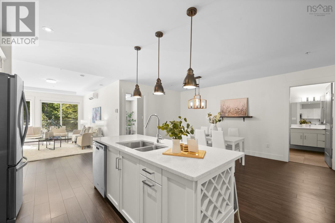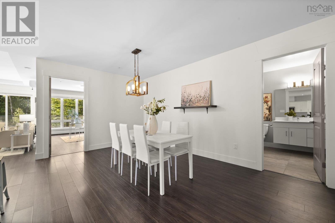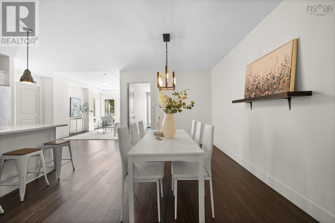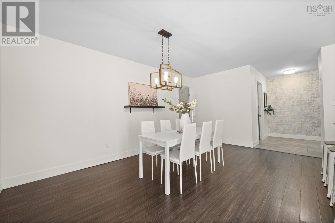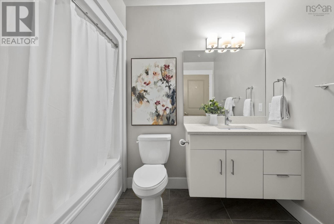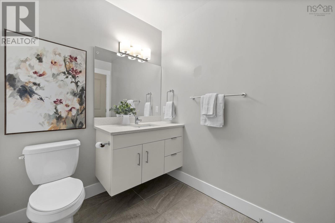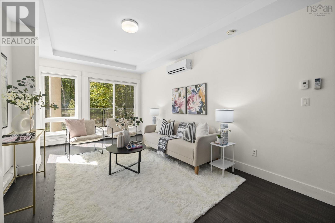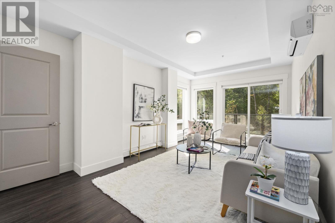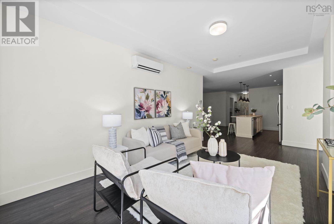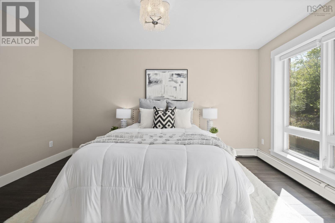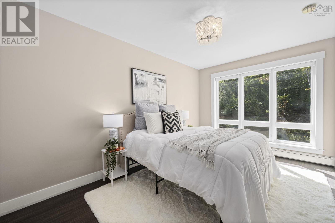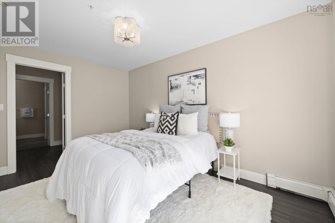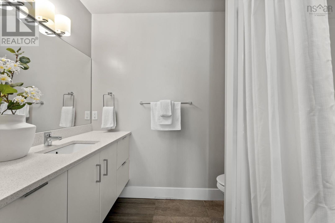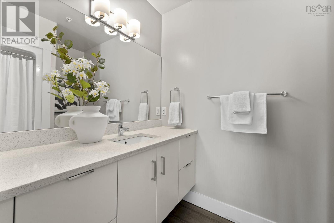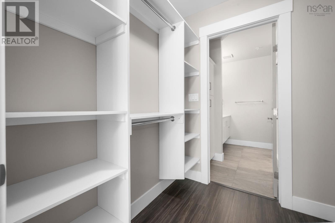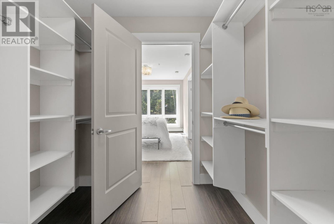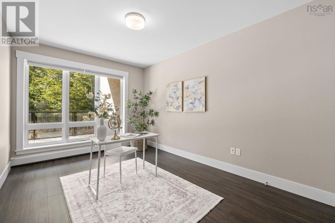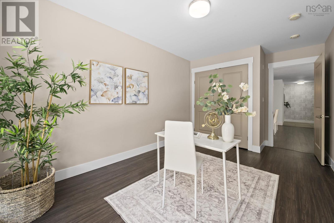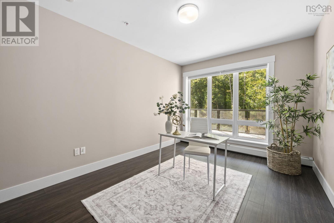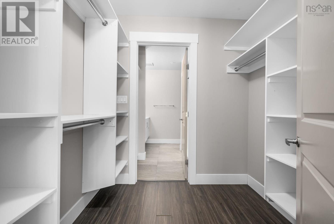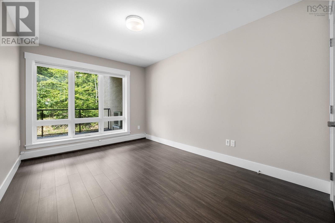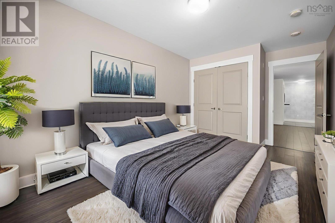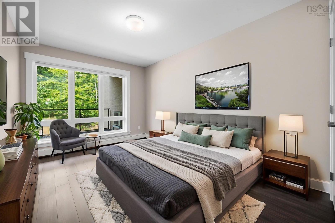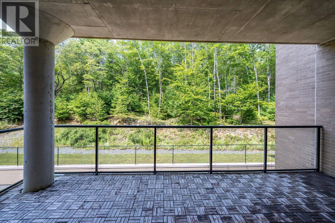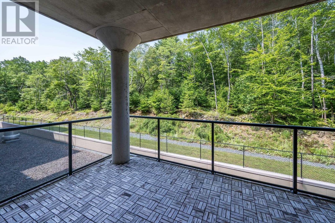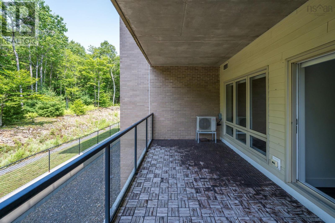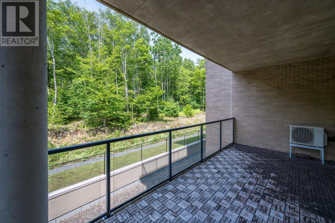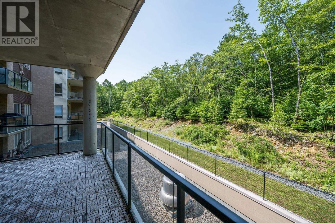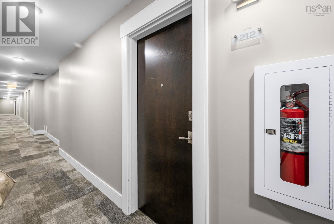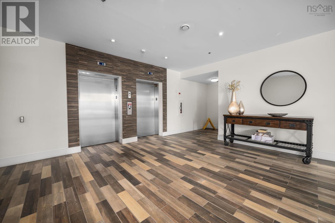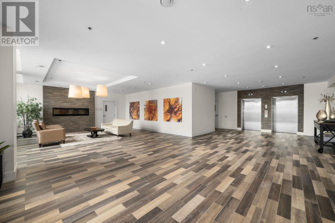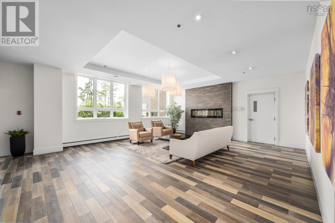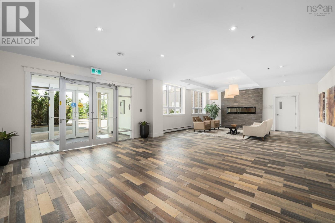212 267 Gary Martin Drive West Bedford, Nova Scotia B4B 0P5
$548,900Maintenance,
$542.40 Monthly
Maintenance,
$542.40 MonthlyWelcome to easy living in this spacious 2-bedroom, 2-bath condo, perfectly situated in a quiet, well-run building that backs onto peaceful green space. Whether you're a first-time buyer or looking to downsize, this home is ideal for anyone who wants to skip the stress of home maintenance and just enjoy life. With hassle-free features like a heat pump for cooling, natural gas hot water baseboard heating, and your own parking and storage, everything is set up for comfort and convenience. Close the door and goworry-free living starts here. Condo fee includes heat and water. Vacant and ready to move in. Parking and storage #46. Storage is 4'x10' On the 6th floor (top) there is a fitness centre and common room. Lockbox on bike rack to left of front door. (id:45785)
Property Details
| MLS® Number | 202517752 |
| Property Type | Single Family |
| Community Name | West Bedford |
| Amenities Near By | Playground, Public Transit, Shopping |
| Community Features | Recreational Facilities, School Bus |
Building
| Bathroom Total | 2 |
| Bedrooms Above Ground | 2 |
| Bedrooms Total | 2 |
| Appliances | Range - Electric, Dishwasher, Dryer - Electric, Washer, Microwave Range Hood Combo, Refrigerator |
| Basement Type | None |
| Constructed Date | 2016 |
| Cooling Type | Heat Pump |
| Exterior Finish | Brick, Vinyl, Wood Siding |
| Flooring Type | Laminate |
| Foundation Type | Poured Concrete |
| Stories Total | 1 |
| Size Interior | 1,288 Ft2 |
| Total Finished Area | 1288 Sqft |
| Type | Apartment |
| Utility Water | Municipal Water |
Parking
| Garage | |
| Underground | |
| Other |
Land
| Acreage | No |
| Land Amenities | Playground, Public Transit, Shopping |
| Landscape Features | Landscaped |
| Sewer | Municipal Sewage System |
| Size Total Text | Under 1/2 Acre |
Rooms
| Level | Type | Length | Width | Dimensions |
|---|---|---|---|---|
| Main Level | Foyer | 14. x 8.6 | ||
| Main Level | Dining Room | 10.6 x 16.9 | ||
| Main Level | Primary Bedroom | 9.11 x 14.8 | ||
| Main Level | Other | WIC 7.4 x 6.2 | ||
| Main Level | Ensuite (# Pieces 2-6) | 3 piece 7.7 x 8.3 | ||
| Main Level | Bedroom | 10.1 x 16.8 | ||
| Main Level | Bath (# Pieces 1-6) | 4 piece 7.11 x 8.11 | ||
| Main Level | Kitchen | 9.10 x 12.7 | ||
| Main Level | Laundry Room | 7.8 x 7.6 | ||
| Main Level | Living Room | 11.3 x 21.4 |
https://www.realtor.ca/real-estate/28611095/212-267-gary-martin-drive-west-bedford-west-bedford
Contact Us
Contact us for more information
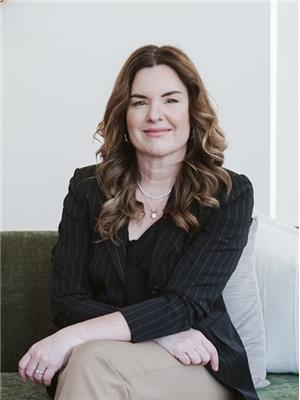
Krista Jensen
https://www.73realty.ca/
https://www.facebook.com/KristaLeeJensen
https://www.linkedin.com/in/krista-jensen-45480037/
84 Chain Lake Drive
Beechville, Nova Scotia B3S 1A2

