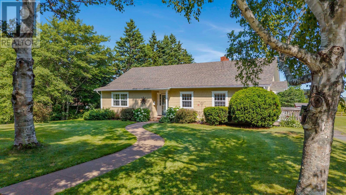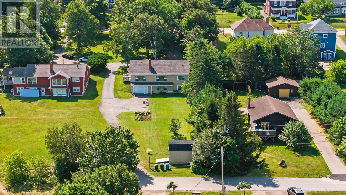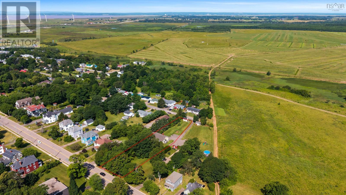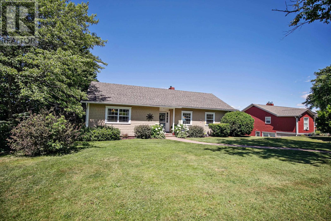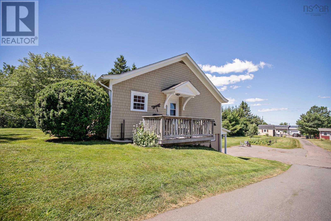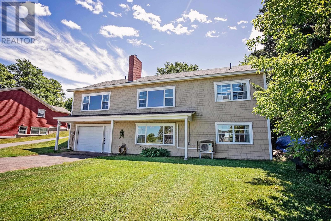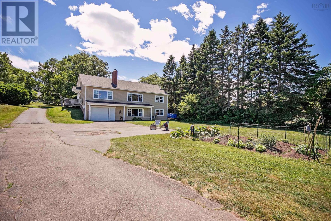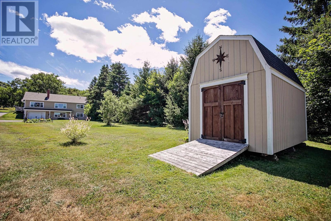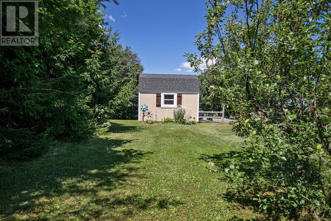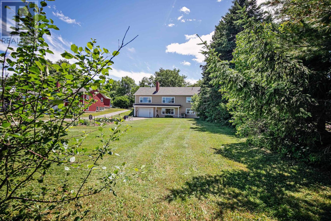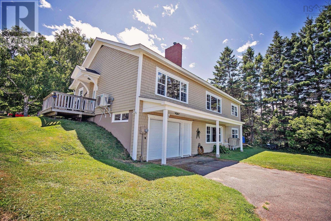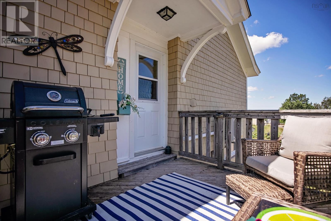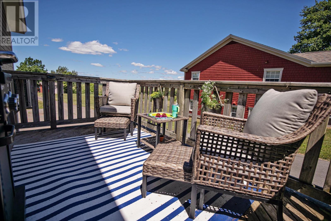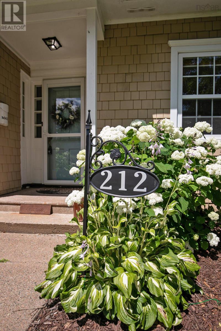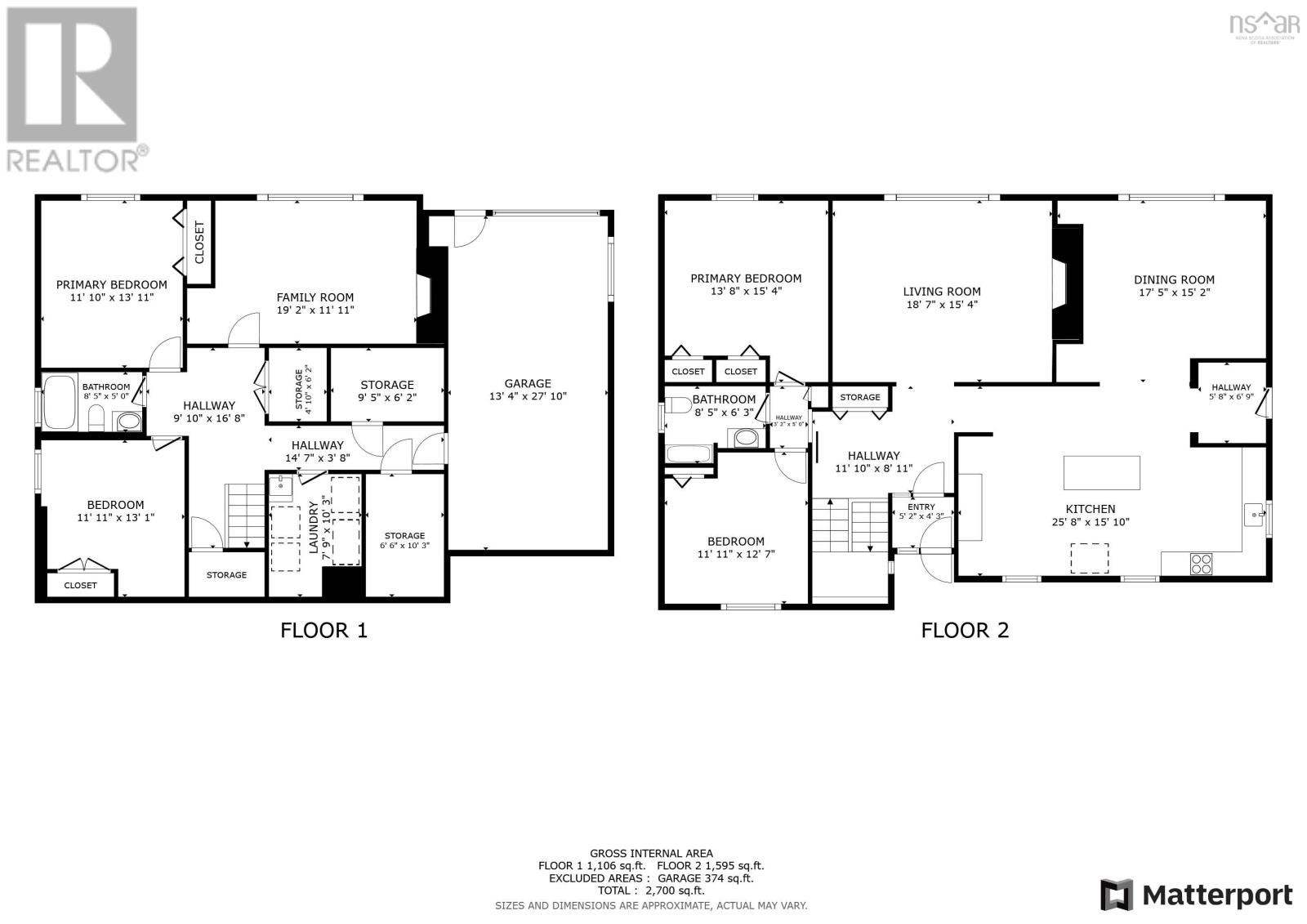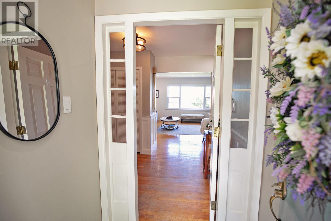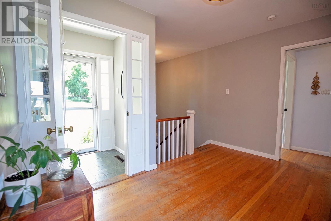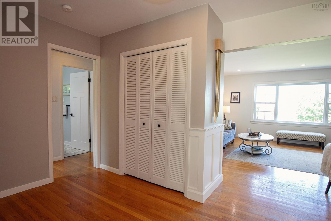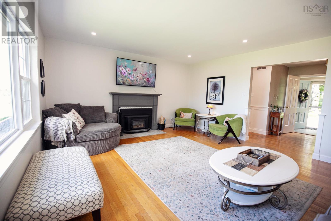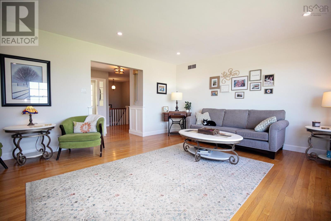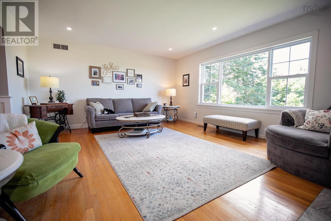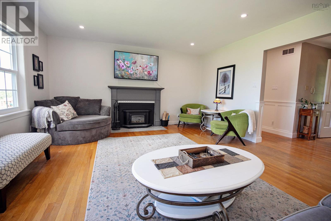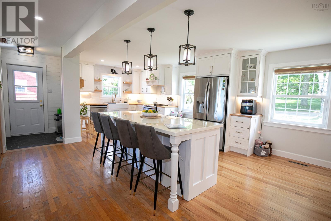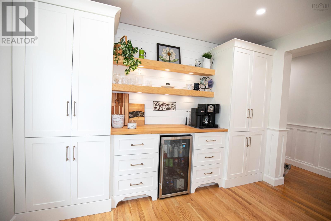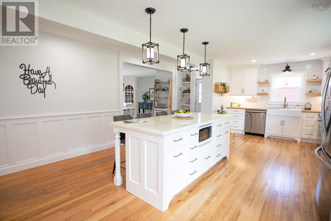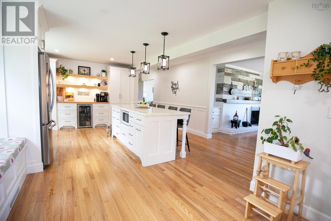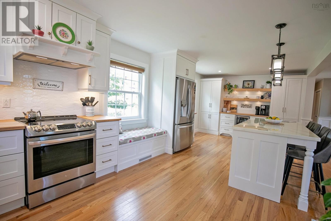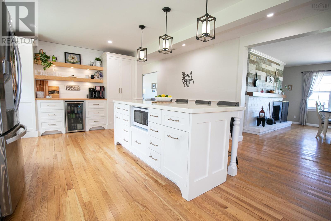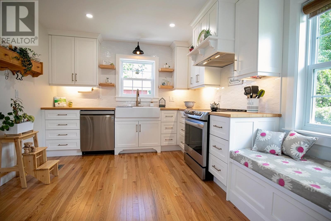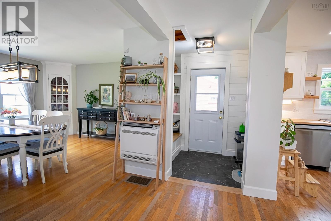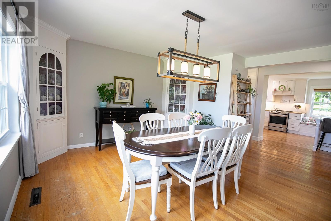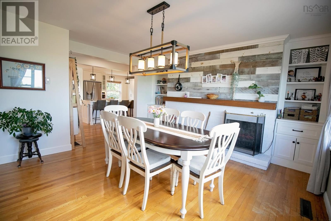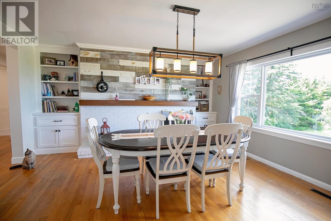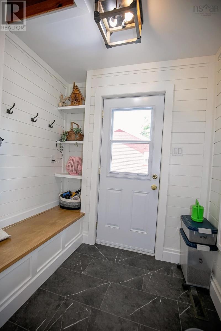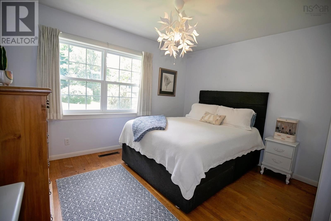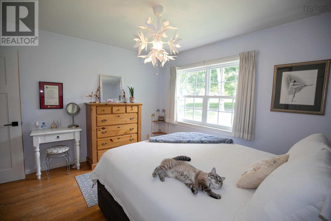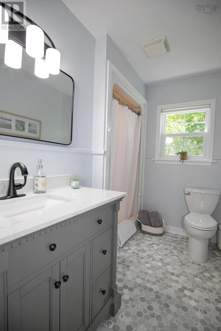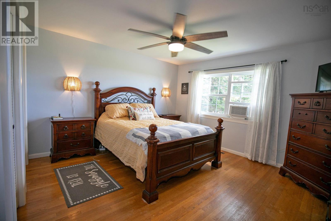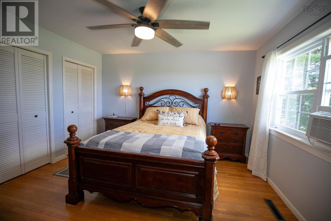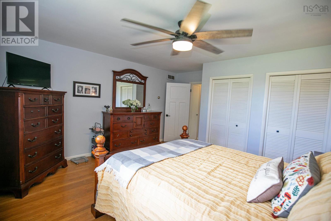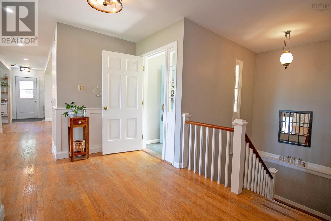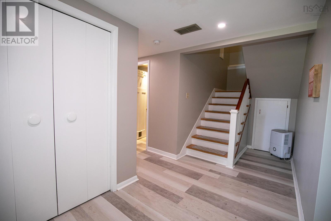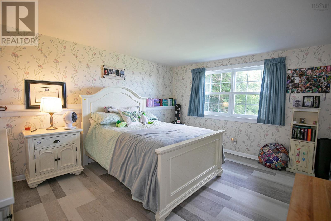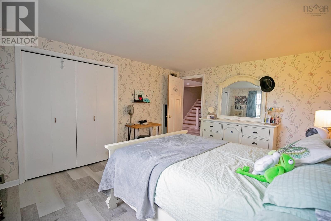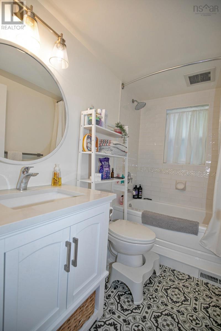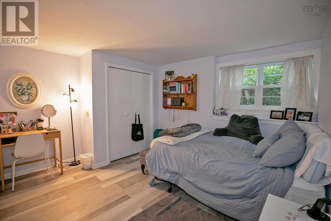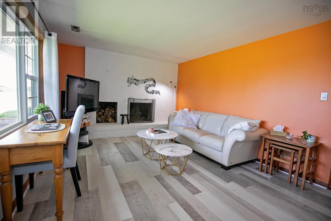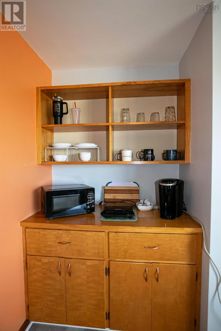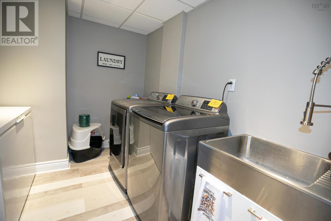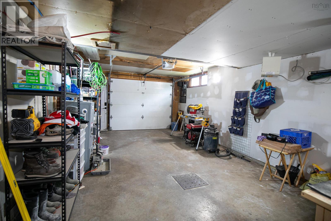212 Victoria Street E Amherst, Nova Scotia B4H 1Y9
$539,900
SUPERIOR CRAFTSMANSHIP! This impeccably built, second-owners bungalow has been lovingly maintained since day one. Set back from the road on a private ¾-acre lot, the home boasts breathtaking, unobstructed views of the Tantramar Marshtruly one of a kind! Step into the welcoming foyer and immediately feel the quality of construction. The main floor offers a bright and spacious living room, a formal dining area, an absolute breathtaking new custom kitchen with ample storage and a breakfast/coffee nook. The main floor continuously to offer a large primary, generously size second bedroom and a beautifully renovated full bath. The fully finished lower level adds impressive versatility, featuring two additional bedrooms, a second full renovated bath, a cozy den/family room, laundry room, cold room, and direct access to the built-in garage. Whether you're looking for a spacious single-family layout, in-law suite potential, or even conversion into two separate unitsthis home delivers options. Major updates include roof shingles, vinyl windows, siding, mini split heat pumps, bathrooms renovation and kitchen! Covering all the big-ticket items! A rare opportunity to own a well-built home in an unbeatable settingthis property is a must-see! (id:45785)
Property Details
| MLS® Number | 202518515 |
| Property Type | Single Family |
| Community Name | Amherst |
| Amenities Near By | Golf Course, Park, Playground, Shopping, Place Of Worship, Beach |
| Community Features | School Bus |
| Structure | Shed |
Building
| Bathroom Total | 2 |
| Bedrooms Above Ground | 2 |
| Bedrooms Below Ground | 2 |
| Bedrooms Total | 4 |
| Age | 60 Years |
| Architectural Style | Bungalow |
| Basement Development | Finished |
| Basement Type | Full (finished) |
| Construction Style Attachment | Detached |
| Exterior Finish | Wood Shingles |
| Flooring Type | Carpeted, Hardwood, Vinyl |
| Foundation Type | Poured Concrete |
| Stories Total | 1 |
| Size Interior | 2,765 Ft2 |
| Total Finished Area | 2765 Sqft |
| Type | House |
| Utility Water | Lake/river Water Intake |
Parking
| Garage | |
| Paved Yard |
Land
| Acreage | No |
| Land Amenities | Golf Course, Park, Playground, Shopping, Place Of Worship, Beach |
| Landscape Features | Partially Landscaped |
| Sewer | Municipal Sewage System |
| Size Irregular | 0.68 |
| Size Total | 0.68 Ac |
| Size Total Text | 0.68 Ac |
Rooms
| Level | Type | Length | Width | Dimensions |
|---|---|---|---|---|
| Lower Level | Family Room | 11.9x17.1 | ||
| Lower Level | Bedroom | 13.11x12.1 | ||
| Lower Level | Bedroom | 12.9x11.7 | ||
| Lower Level | Bath (# Pieces 1-6) | 7x5 | ||
| Lower Level | Laundry / Bath | 9.10x7.8 | ||
| Main Level | Foyer | 10x15 | ||
| Main Level | Living Room | 14.7x17.7 | ||
| Main Level | Dining Room | 10.7x11.2 | ||
| Main Level | Kitchen | 13.10x9.4 | ||
| Main Level | Den | 14.7x14.9 | ||
| Main Level | Bedroom | 12.7x12 | ||
| Main Level | Bath (# Pieces 1-6) | 31 | ||
| Main Level | Primary Bedroom | 15.3x13.10 |
https://www.realtor.ca/real-estate/28644776/212-victoria-street-e-amherst-amherst
Contact Us
Contact us for more information

Lacey Fisher
(902) 660-3310
www.laceyfisher.ca/
https://www.facebook.com/LaceyFisherREMAX/
https://ca.linkedin.com/in/lacey-fisher-9b2b656
https://twitter.com/LaceyLFisher
https://www.instagram.com/
https://www.youtube.com/channel/UC0GG2ZzMkrSwlIIs6vg_E0w
141-T Victoria Street East
Amherst, Nova Scotia B4H 1X9

