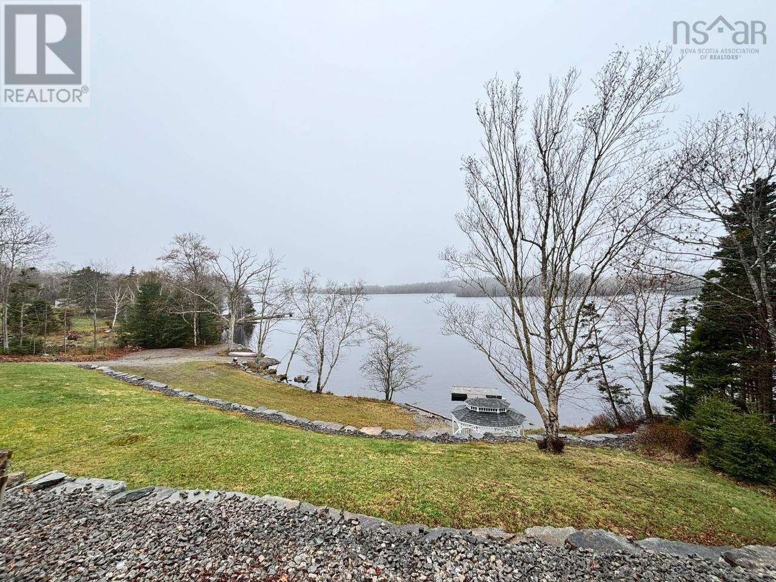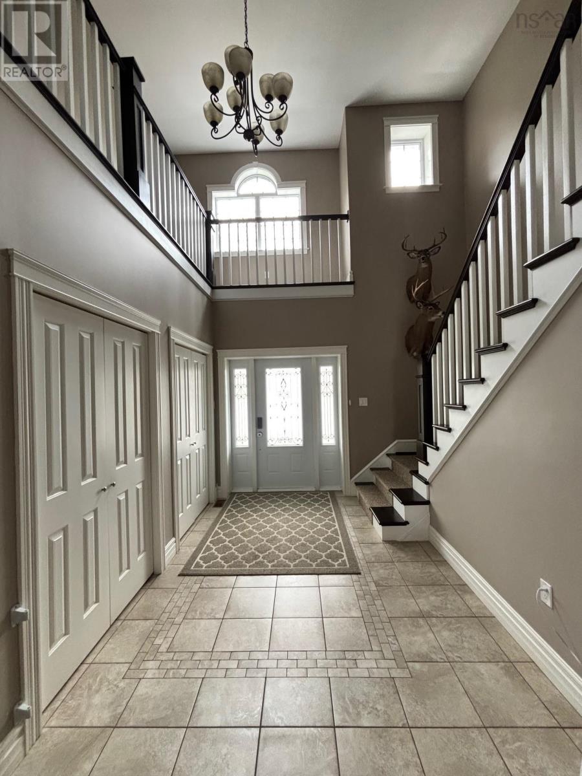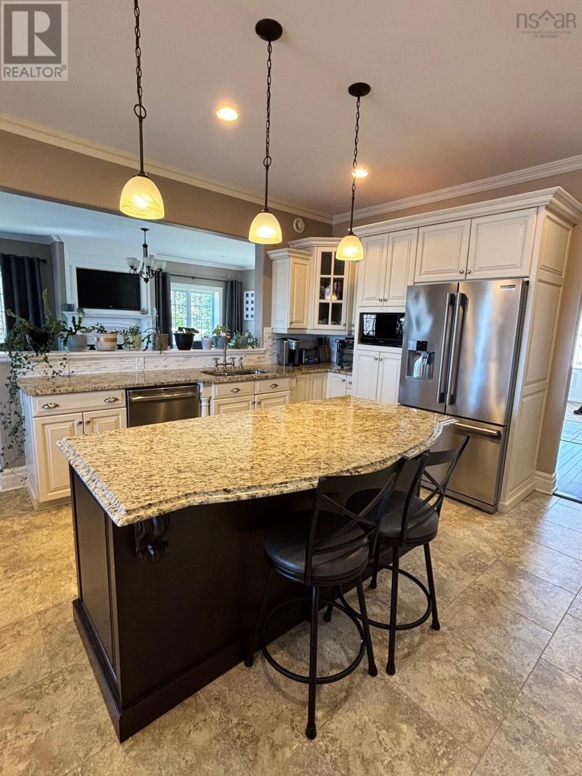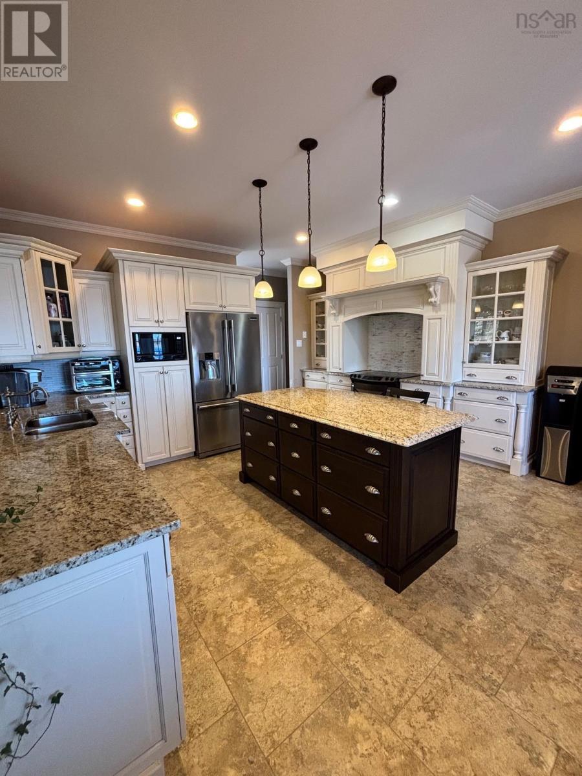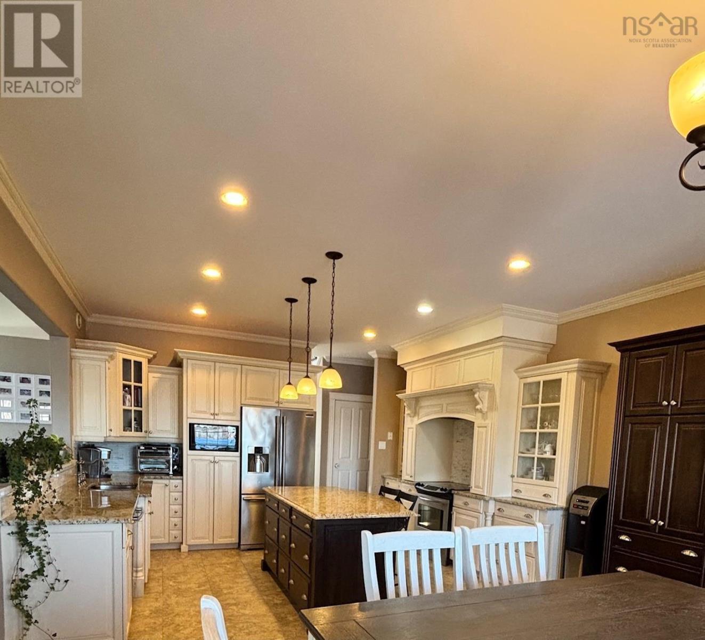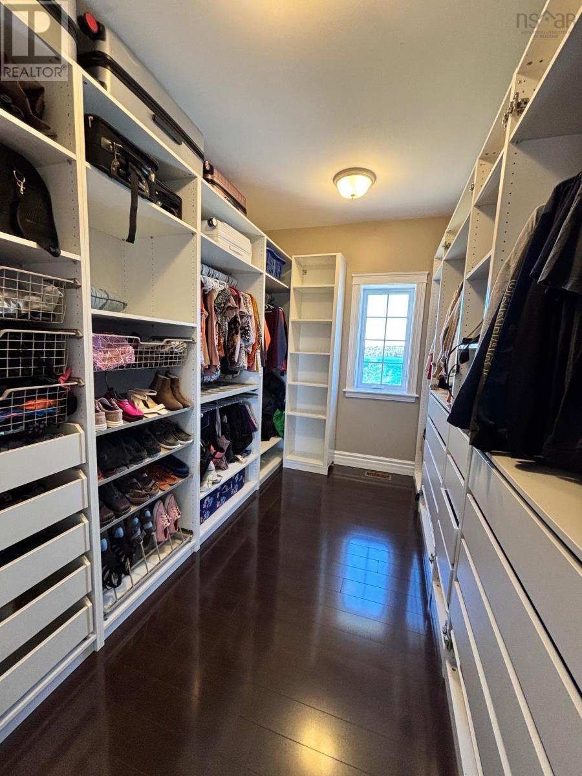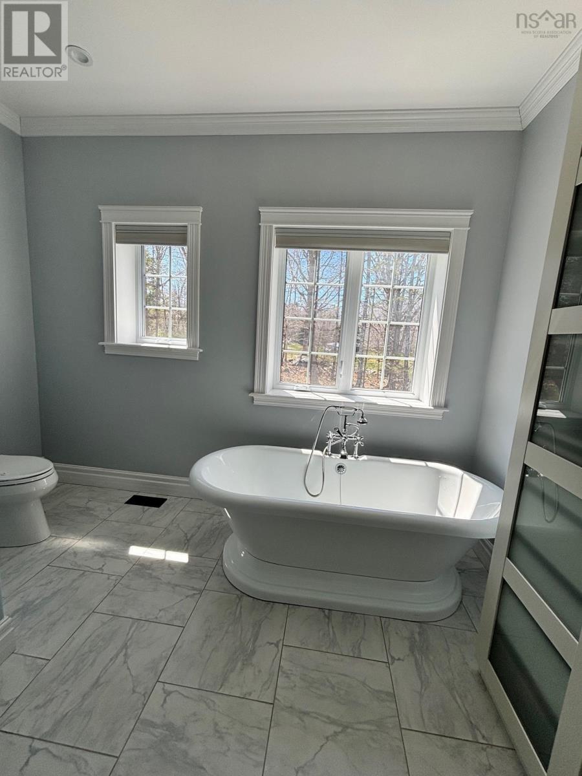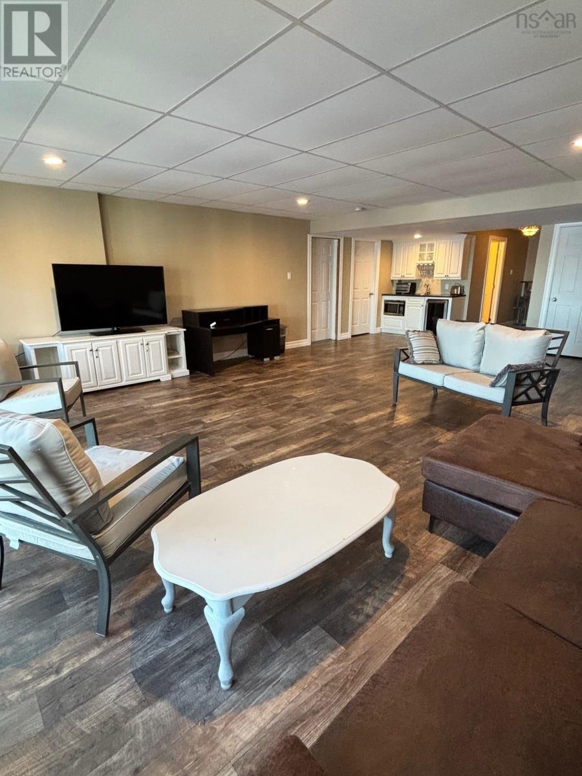2130 Raynardton Road Raynardton, Nova Scotia B0W 3M0
$999,000
Waterfront properties like this one are a rare find! 2130 Raynardton Road has waterfront and direct access to Lake Vaughan. The 4 bedroom, 3.5 bathroom home features ICF construction with modern efficient heating for both heating and cooling. Facing the lake you will enjoy the heated in ground pool with a surrounding patio for entertaining. On the main level there is a 2 car garage and on the lower level an additional garage for keeping all in good order. Inside the finishes are good and the large open layout will suit any family and still have space on the lower level for guests. Don't forget the family room over the garage. This is a "must see property". Schedule a viewing today to see if this waterfront property will be your next home. (id:45785)
Property Details
| MLS® Number | 202510537 |
| Property Type | Single Family |
| Community Name | Raynardton |
| Amenities Near By | Place Of Worship |
| Community Features | School Bus |
| Features | Treed, Sloping |
| Pool Type | Inground Pool |
| Water Front Type | Waterfront On Lake |
Building
| Bathroom Total | 4 |
| Bedrooms Above Ground | 3 |
| Bedrooms Below Ground | 1 |
| Bedrooms Total | 4 |
| Basement Development | Partially Finished |
| Basement Type | Full (partially Finished) |
| Constructed Date | 2010 |
| Construction Style Attachment | Detached |
| Cooling Type | Heat Pump |
| Exterior Finish | Concrete Siding, Concrete |
| Flooring Type | Carpeted, Ceramic Tile, Hardwood, Laminate |
| Foundation Type | Poured Concrete |
| Half Bath Total | 1 |
| Stories Total | 2 |
| Size Interior | 3,100 Ft2 |
| Total Finished Area | 3100 Sqft |
| Type | House |
| Utility Water | Dug Well |
Parking
| Garage | |
| Attached Garage | |
| Gravel |
Land
| Acreage | Yes |
| Land Amenities | Place Of Worship |
| Landscape Features | Partially Landscaped |
| Sewer | Septic System |
| Size Irregular | 1.7 |
| Size Total | 1.7 Ac |
| Size Total Text | 1.7 Ac |
Rooms
| Level | Type | Length | Width | Dimensions |
|---|---|---|---|---|
| Second Level | Bedroom | 13.2x14.8+6.6x8.6 | ||
| Second Level | Bath (# Pieces 1-6) | 5.6x12 | ||
| Second Level | Bedroom | 13.2x14.8+6.6x8.6 | ||
| Second Level | Recreational, Games Room | 24.4x16 | ||
| Lower Level | Bath (# Pieces 1-6) | 5.2x7.6 | ||
| Lower Level | Bedroom | 16.2x15.11 | ||
| Lower Level | Recreational, Games Room | 27x19 | ||
| Main Level | Foyer | 8.2x12.2 | ||
| Main Level | Kitchen | 11x15 | ||
| Main Level | Dining Room | 11x15 | ||
| Main Level | Living Room | 16x22 | ||
| Main Level | Bath (# Pieces 1-6) | 6.9x5 | ||
| Main Level | Primary Bedroom | 15.7x15.4 | ||
| Main Level | Other | walk in 11.6x8.6 | ||
| Main Level | Ensuite (# Pieces 2-6) | 10.9x11.4 |
https://www.realtor.ca/real-estate/28289765/2130-raynardton-road-raynardton-raynardton
Contact Us
Contact us for more information
Mike Randall
(902) 742-3243
www.therealestatestore.ca
91a Water Street
Yarmouth, Nova Scotia B5A 4P6










