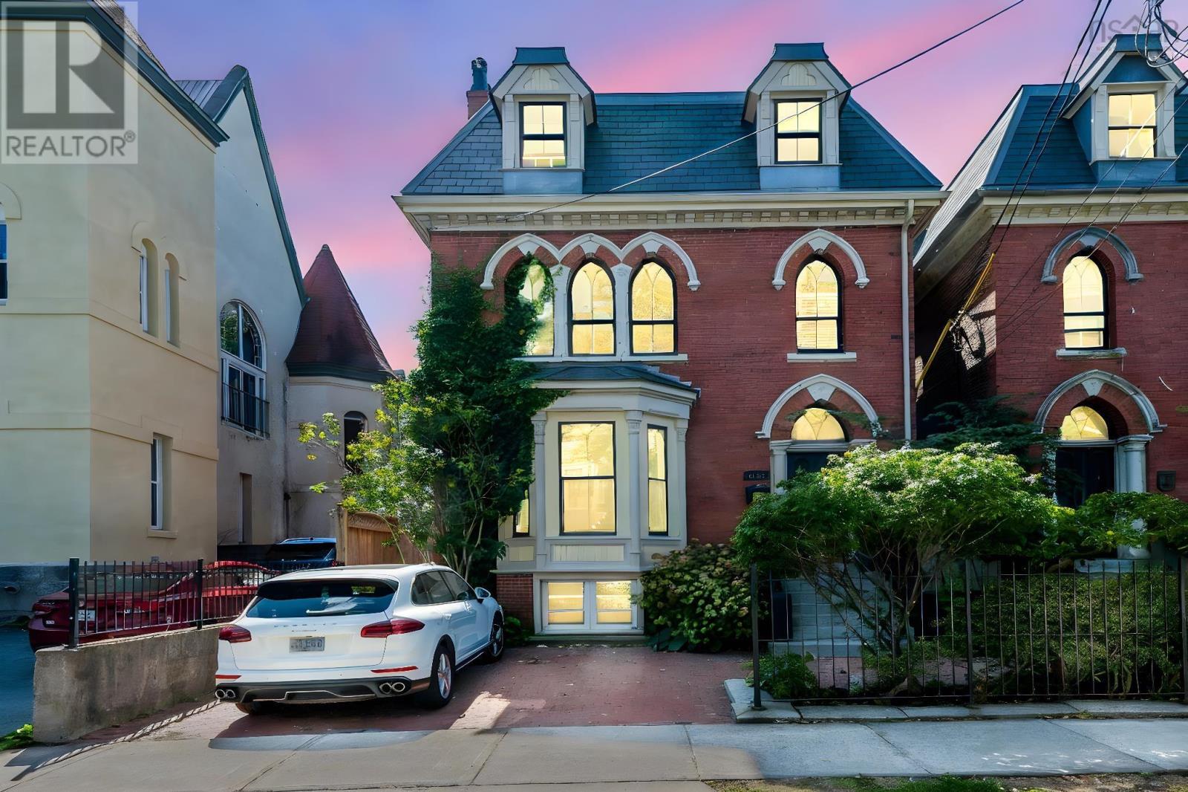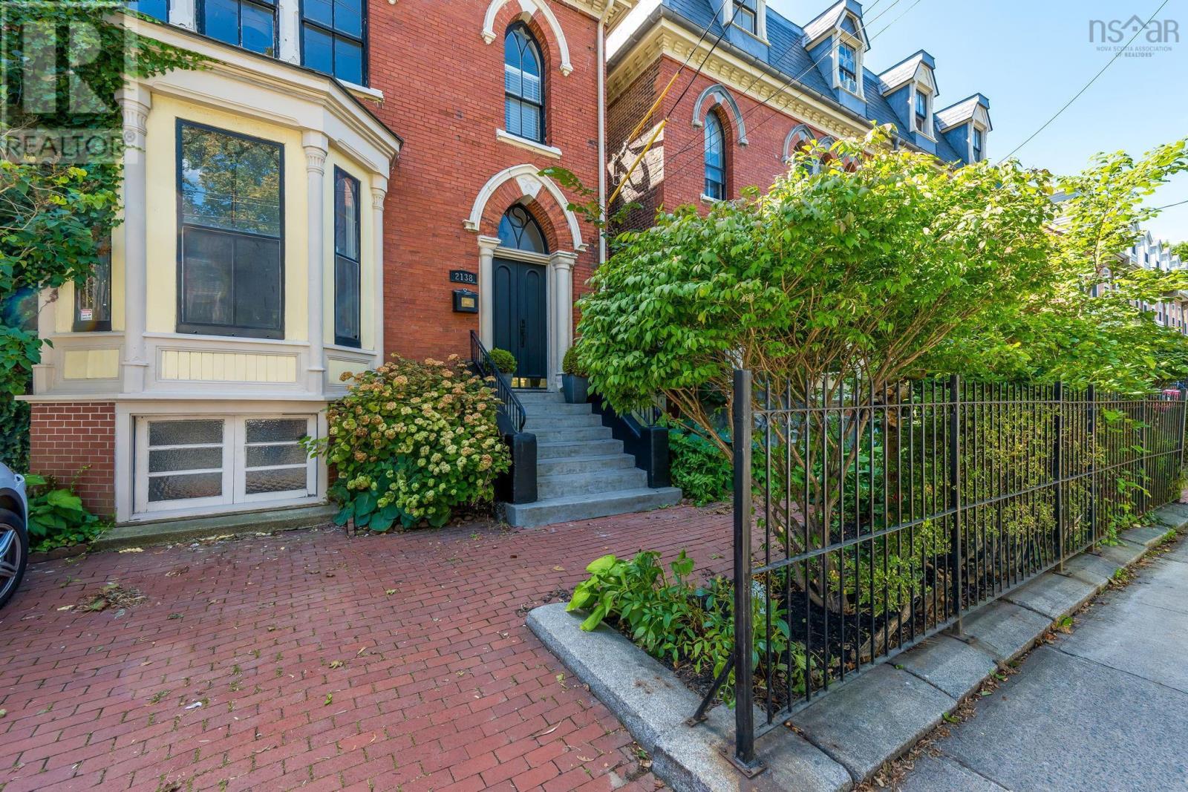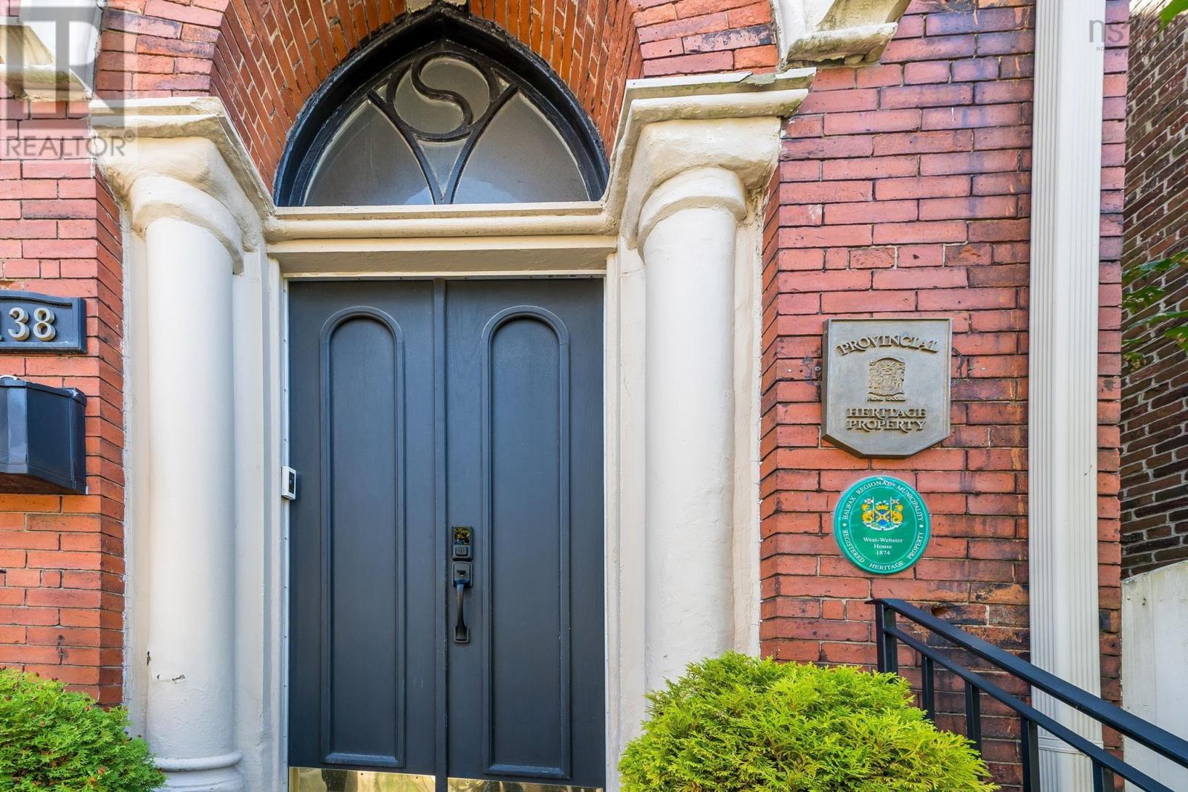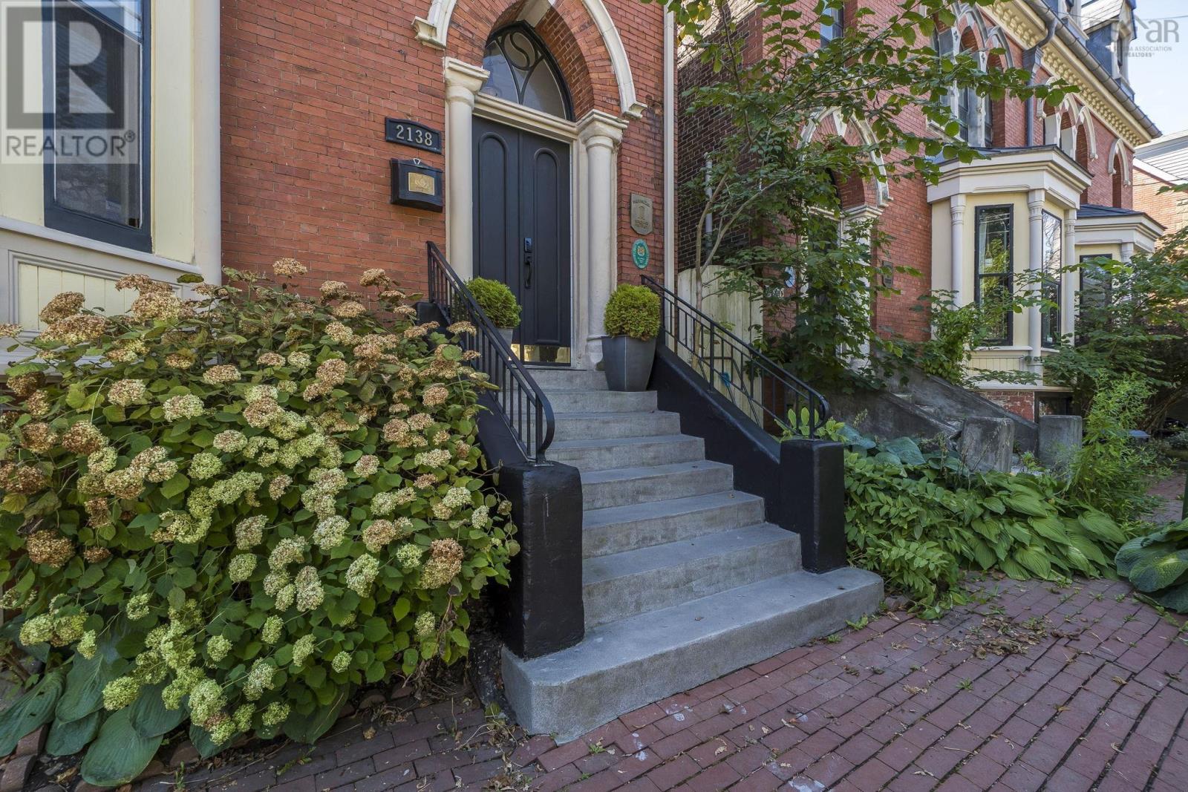2138 Brunswick Street Halifax, Nova Scotia B3K 2Y8
$1,599,000
Welcome to West Webster House, a Grand Historic 3 level home, circa 1870. Draw attention to the Gothic details which add to this spectacular homes grandure where timeless elegance & charm meets modern efficiencies. Step through the custom crafted front doors where you will be awed by the exquisite custom curved staircase which connects 3 glorious levels of fabulous high ceilings and divine custom moulding and trim. The main level double parlour layout features beautiful windows and double fireplaces. A modern kitchen at the back of the home surrounded by glass which brings the tranquil private english garden and natural light in. The gourmet kitchen offers ample cabinet storage, generous island workspace, quartz countertops and natural gas range. Second level features a private 'Primary Suite' offering a large sitting /living area, large bedroom and ensuite . Three additional bedrooms on the 3rd level complete with 3pc bath. Don't miss this rare opportunity to 'live grand' in central Halifax within walking distance to trendy restaurants, cafe's and all amenities. (id:45785)
Property Details
| MLS® Number | 202522091 |
| Property Type | Single Family |
| Neigbourhood | Downtown Halifax |
| Community Name | Halifax |
| Amenities Near By | Park, Public Transit, Shopping, Place Of Worship |
Building
| Bathroom Total | 3 |
| Bedrooms Above Ground | 4 |
| Bedrooms Total | 4 |
| Appliances | Range - Gas, Dishwasher, Dryer, Washer, Refrigerator, Gas Stove(s) |
| Architectural Style | 3 Level |
| Construction Style Attachment | Detached |
| Exterior Finish | Brick |
| Flooring Type | Carpeted, Hardwood, Laminate |
| Foundation Type | Poured Concrete, Stone |
| Half Bath Total | 1 |
| Stories Total | 3 |
| Size Interior | 3,018 Ft2 |
| Total Finished Area | 3018 Sqft |
| Type | House |
| Utility Water | Municipal Water |
Parking
| Interlocked |
Land
| Acreage | No |
| Land Amenities | Park, Public Transit, Shopping, Place Of Worship |
| Landscape Features | Partially Landscaped |
| Sewer | Municipal Sewage System |
| Size Irregular | 0.0817 |
| Size Total | 0.0817 Ac |
| Size Total Text | 0.0817 Ac |
Rooms
| Level | Type | Length | Width | Dimensions |
|---|---|---|---|---|
| Second Level | Living Room | 15.5 x 16.3 | ||
| Second Level | Ensuite (# Pieces 2-6) | 11.3 x 8 | ||
| Second Level | Primary Bedroom | 15.5 x16.10 | ||
| Second Level | Laundry Room | 6.5 x 8.2 | ||
| Third Level | Bedroom | 8 x 11.9 | ||
| Third Level | Bedroom | 14.10 x 15.10 | ||
| Third Level | Bedroom | 14.10 x 16.10 | ||
| Third Level | Bath (# Pieces 1-6) | 8 x 7.5 | ||
| Main Level | Living Room | 20.4 x 15.4 | ||
| Main Level | Dining Room | 16.8 x 15.4 | ||
| Main Level | Kitchen | 20 x 13 | ||
| Main Level | Bath (# Pieces 1-6) | 6.4 x 4.2 |
https://www.realtor.ca/real-estate/28798413/2138-brunswick-street-halifax-halifax
Contact Us
Contact us for more information

Jan Malone
(902) 423-0210
1470 Dresden Row
Halifax, Nova Scotia B3J 3T5




















































