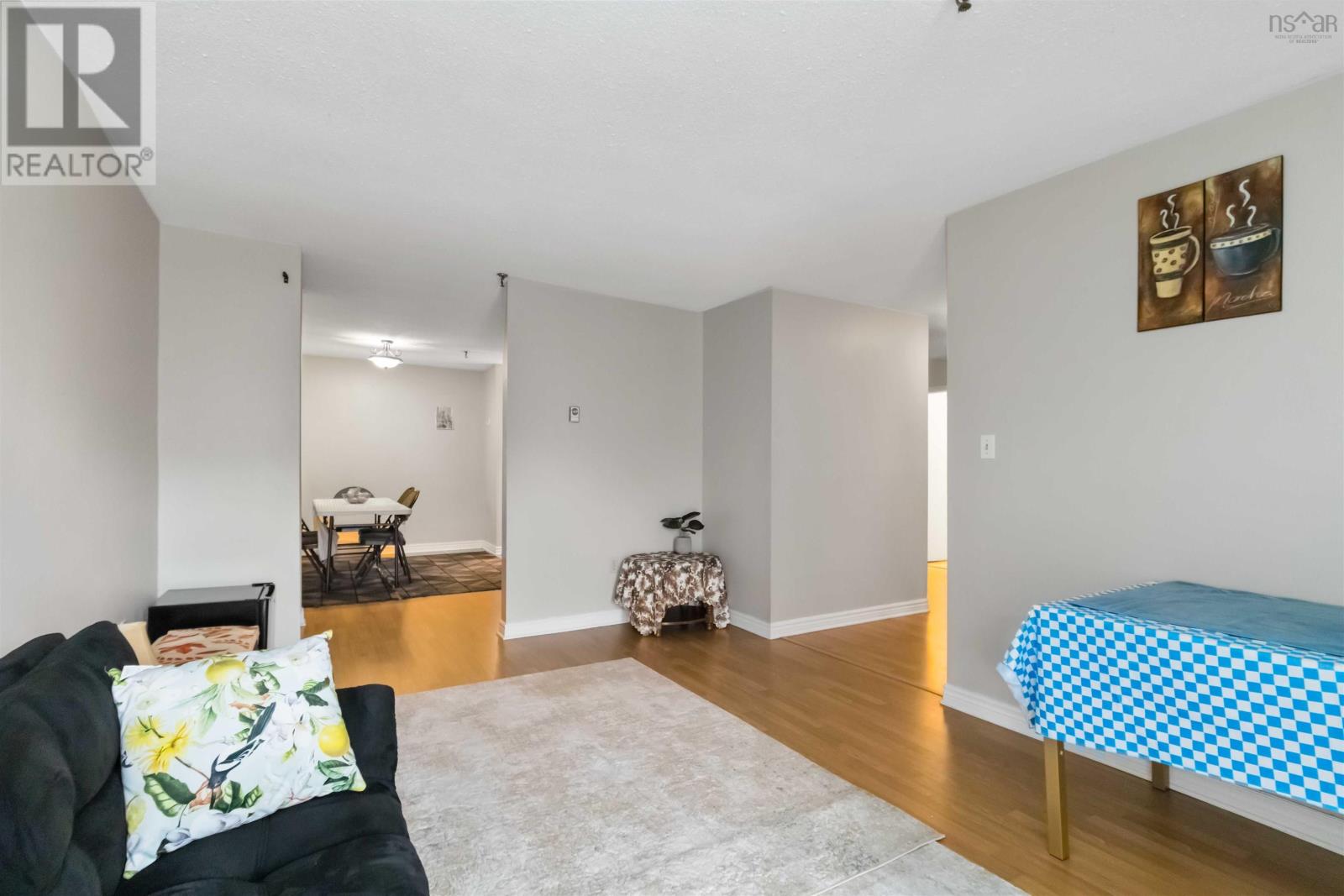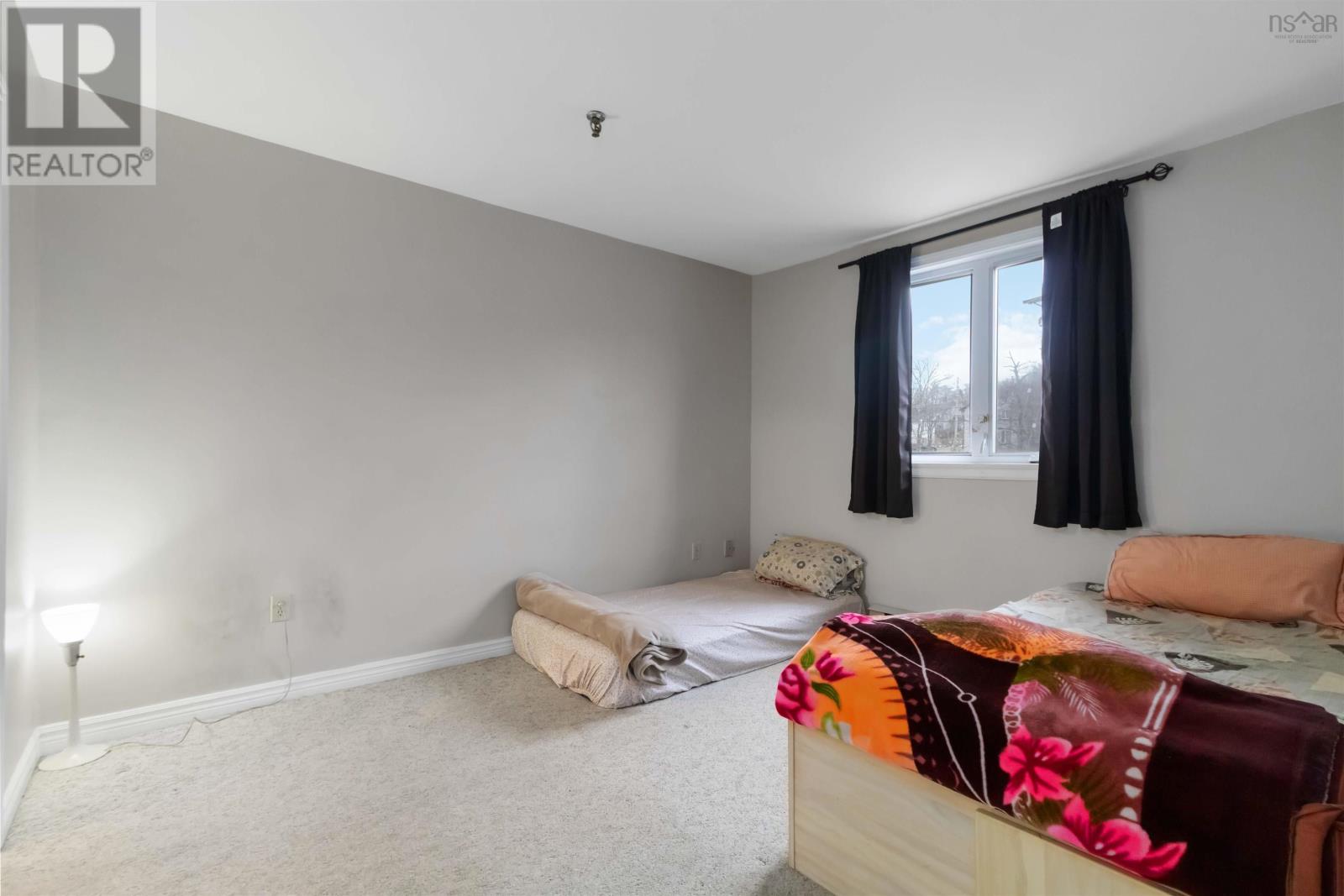214 15 Langbrae Drive Halifax, Nova Scotia B3M 3W5
$354,900Maintenance,
$494.40 Monthly
Maintenance,
$494.40 MonthlyWelcome to 15 Langbrae Drive, Unit 214 ? one of the largest condo units in this well-managed building, located in the heart of sought-after Clayton Park. This spacious and well-maintained 2-bedroom plus den condo is ideal for investors, first-time buyers, or those looking to downsize. The layout features a bright and open living/dining area with access to a private balcony, a functional kitchen with ample cabinet space, and in-suite laundry for added convenience. The primary bedroom offers a half-bath ensuite and generous closet space, while the second bedroom and den provide flexibility for family, guests, or a home office. Currently rented ($2350/month) to excellent tenants, this unit offers immediate income potential. With assigned parking, proximity to public transit, shopping, restaurants, and all major amenities, this condo presents a fantastic opportunity to invest or settle in a vibrant, established community. Book your showing today! (id:45785)
Property Details
| MLS® Number | 202507823 |
| Property Type | Single Family |
| Community Name | Halifax |
| Amenities Near By | Park, Playground, Public Transit, Place Of Worship |
| Community Features | Recreational Facilities |
| Features | Wheelchair Access, Balcony |
Building
| Bathroom Total | 2 |
| Bedrooms Above Ground | 2 |
| Bedrooms Total | 2 |
| Appliances | Stove, Dishwasher, Dryer, Washer, Refrigerator |
| Basement Type | None |
| Constructed Date | 1989 |
| Exterior Finish | Brick, Wood Siding |
| Flooring Type | Carpeted, Ceramic Tile, Laminate, Vinyl |
| Foundation Type | Poured Concrete |
| Half Bath Total | 1 |
| Stories Total | 1 |
| Size Interior | 1,122 Ft2 |
| Total Finished Area | 1122 Sqft |
| Type | Apartment |
| Utility Water | Municipal Water |
Parking
| Parking Space(s) |
Land
| Acreage | Yes |
| Land Amenities | Park, Playground, Public Transit, Place Of Worship |
| Landscape Features | Partially Landscaped |
| Sewer | Municipal Sewage System |
| Size Irregular | 2.24 |
| Size Total | 2.24 Ac |
| Size Total Text | 2.24 Ac |
Rooms
| Level | Type | Length | Width | Dimensions |
|---|---|---|---|---|
| Main Level | Living Room | 16.1 x 11.2 | ||
| Main Level | Kitchen | 7.1 x 9.0 | ||
| Main Level | Dining Room | 10.10 x 8.9 | ||
| Main Level | Bath (# Pieces 1-6) | 8.8 x 5.0 | ||
| Main Level | Bedroom | 9.1 x 8 | ||
| Main Level | Den | 9.5 x 9.0 | ||
| Main Level | Primary Bedroom | 12.8 x 10.11 | ||
| Main Level | Ensuite (# Pieces 2-6) | 4.11 x 4.10 | ||
| Main Level | Laundry Room | 8.8 x 5.0 |
https://www.realtor.ca/real-estate/28166221/214-15-langbrae-drive-halifax-halifax
Contact Us
Contact us for more information

Jatender Sachdev
https://www.sachdevgroup.ca/
https://www.instagram.com/realtor_jatender.sachdev/
6363 Lady Hammond Road
Halifax, Nova Scotia B3K 2S2























