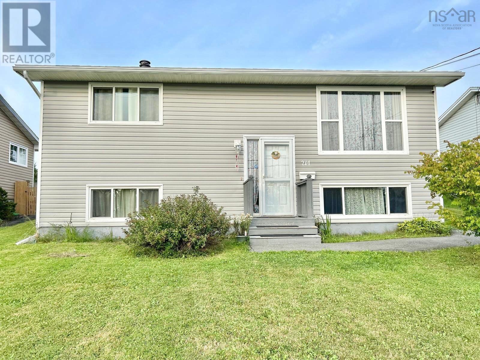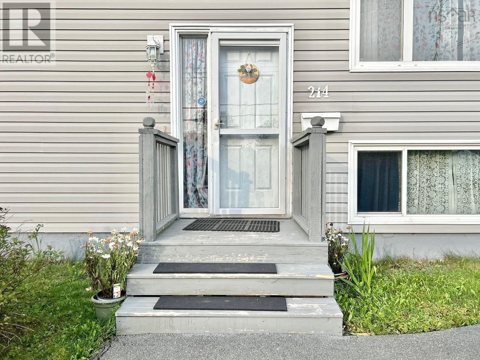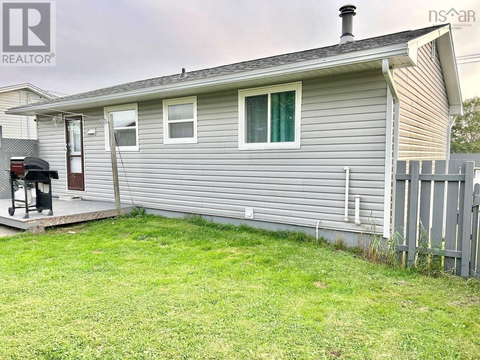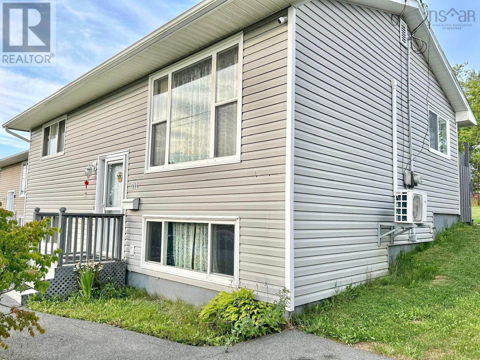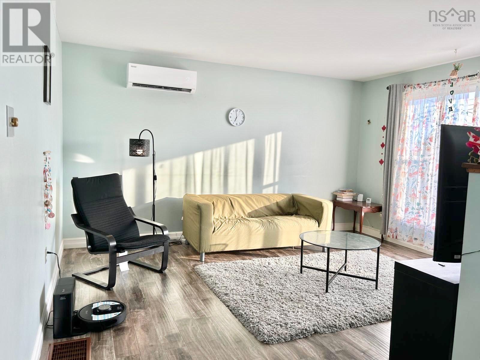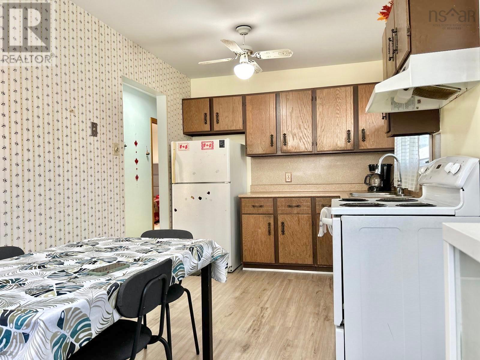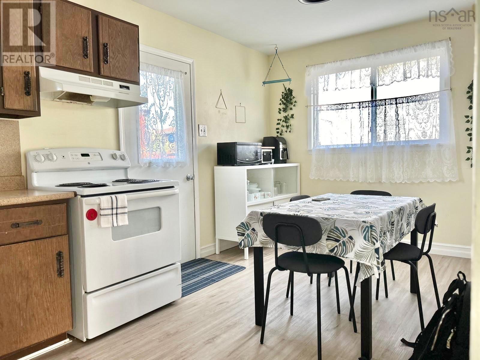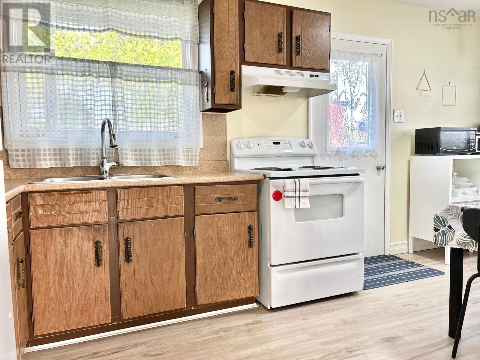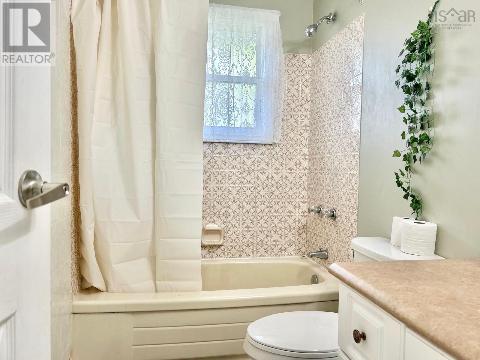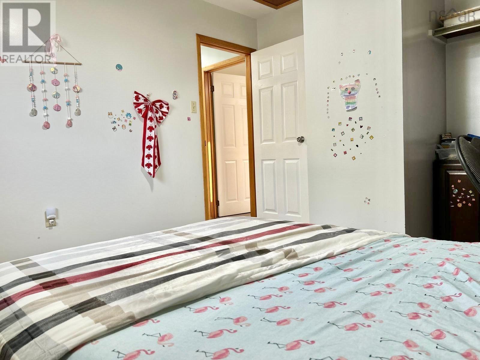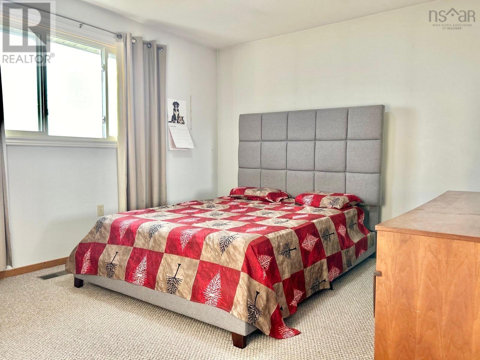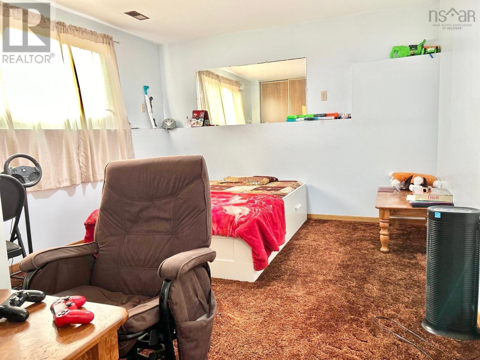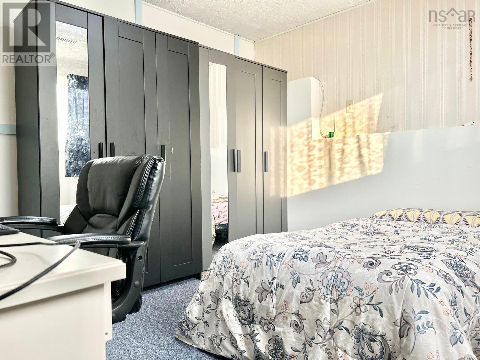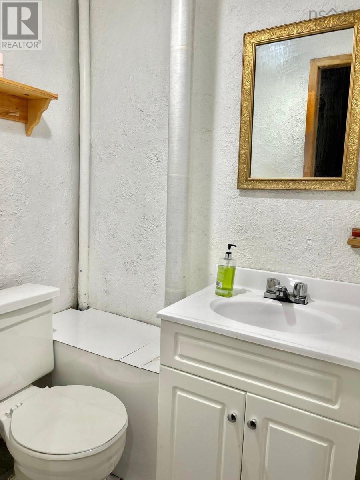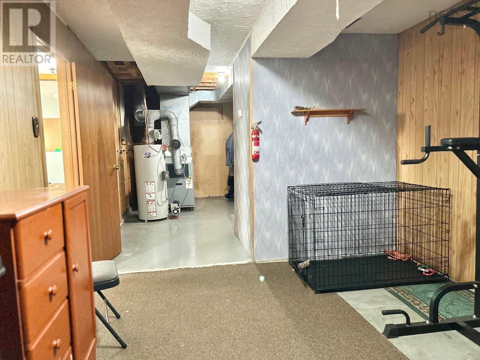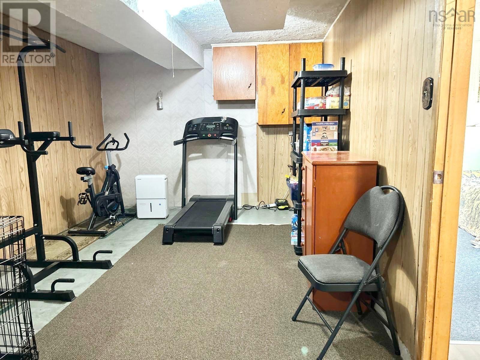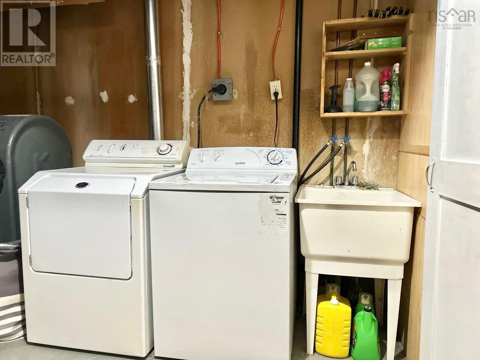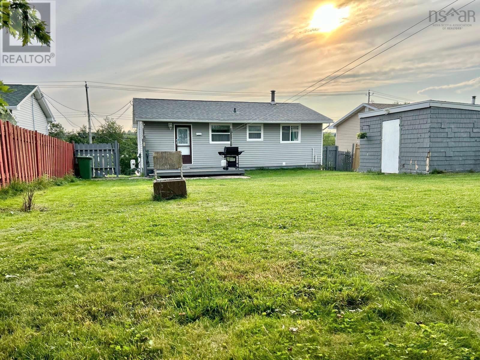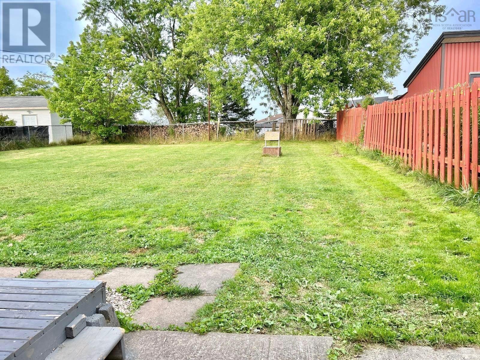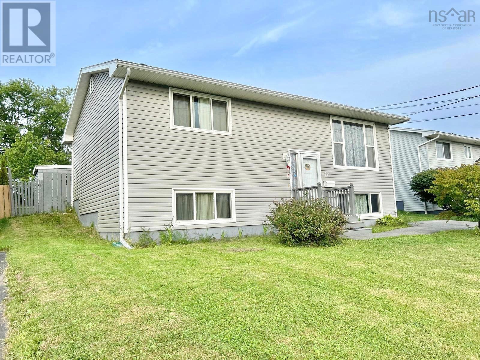214 Arklow Drive Dartmouth, Nova Scotia B2W 4R6
$449,900
Welcome to this charming 4-bedroom, 1.5-bath split-entry home in one of Cole Harbours most sought-after neighborhoods. With a new roof installed in 2022, this property combines comfort, style, and peace of mind. The main level features updated flooring, creating a warm and welcoming atmosphere. Here youll find two bedrooms, a full bath, a bright and spacious living room, and an eat-in kitchenperfect for everyday living. The lower level offers even more space with two additional bedrooms, and a half bath, a large unfinished room, and a utility/laundry area A heat pump on the main floor ensures year-round comfort, while the fully fenced backyard is ideal for kids and pets to play safely. Conveniently located just steps from elementary and high schools, a local park, and playground, plus only minutes from all amenities, this home truly has it all. Dont miss the chance to make it yoursbook your private viewing today! (id:45785)
Property Details
| MLS® Number | 202523154 |
| Property Type | Single Family |
| Community Name | Dartmouth |
| Amenities Near By | Park, Playground, Public Transit, Shopping, Place Of Worship |
| Community Features | Recreational Facilities, School Bus |
| Structure | Shed |
Building
| Bathroom Total | 2 |
| Bedrooms Above Ground | 2 |
| Bedrooms Below Ground | 2 |
| Bedrooms Total | 4 |
| Appliances | Range - Electric, Dryer - Electric, Washer, Microwave, Refrigerator |
| Constructed Date | 1978 |
| Construction Style Attachment | Detached |
| Cooling Type | Wall Unit, Heat Pump |
| Exterior Finish | Vinyl |
| Flooring Type | Carpeted, Ceramic Tile, Laminate, Linoleum |
| Foundation Type | Poured Concrete |
| Half Bath Total | 1 |
| Stories Total | 1 |
| Size Interior | 1,522 Ft2 |
| Total Finished Area | 1522 Sqft |
| Type | House |
| Utility Water | Municipal Water |
Parking
| Paved Yard |
Land
| Acreage | No |
| Land Amenities | Park, Playground, Public Transit, Shopping, Place Of Worship |
| Landscape Features | Landscaped |
| Sewer | Municipal Sewage System |
| Size Irregular | 0.1392 |
| Size Total | 0.1392 Ac |
| Size Total Text | 0.1392 Ac |
Rooms
| Level | Type | Length | Width | Dimensions |
|---|---|---|---|---|
| Lower Level | Bedroom | 11.6 X 10.9 | ||
| Lower Level | Bedroom | 10.9 X 13.6 | ||
| Lower Level | Bath (# Pieces 1-6) | 4 X 5 | ||
| Lower Level | Laundry Room | 11 X 12 | ||
| Lower Level | Storage | 15.4 X 10.8 | ||
| Main Level | Foyer | 6.2 X 4 | ||
| Main Level | Living Room | 12.1X14.5 | ||
| Main Level | Kitchen | 8.4 X 16.7 | ||
| Main Level | Bath (# Pieces 1-6) | 4.9 X 8.4 | ||
| Main Level | Primary Bedroom | 11.8 X 10.8 | ||
| Main Level | Bedroom | 11.1 X 14.1 |
https://www.realtor.ca/real-estate/28853685/214-arklow-drive-dartmouth-dartmouth
Contact Us
Contact us for more information
Sivakumar Navaneethan
2 Bluewater Road, Ste. 210
Bedford, Nova Scotia B4B 1G7

