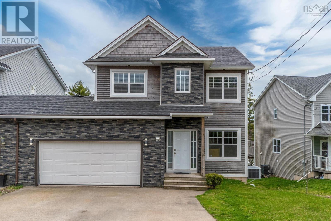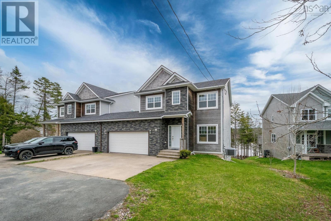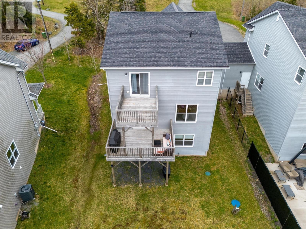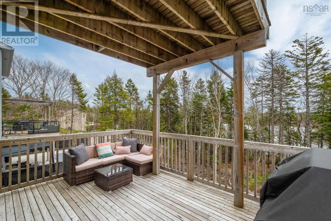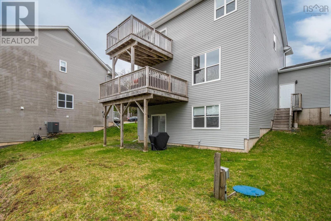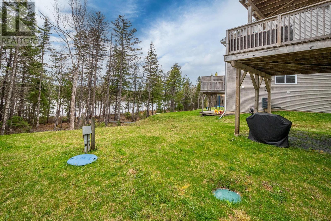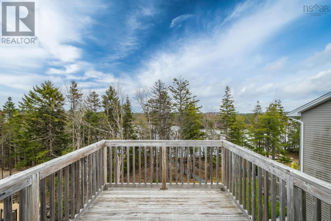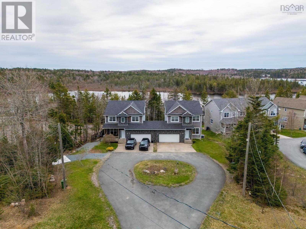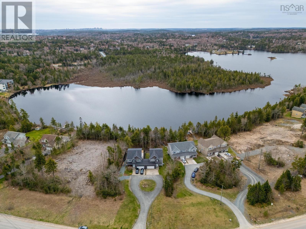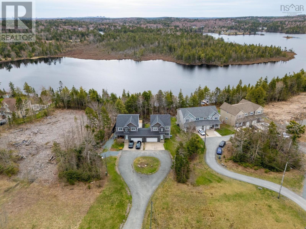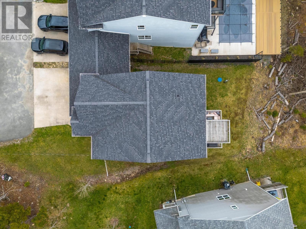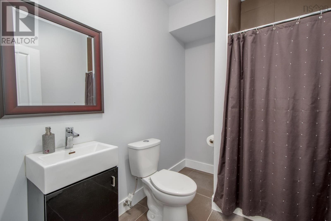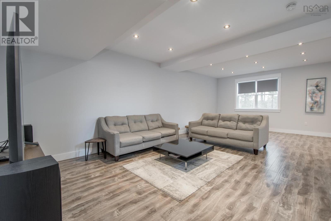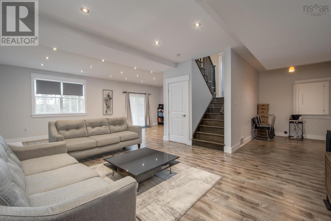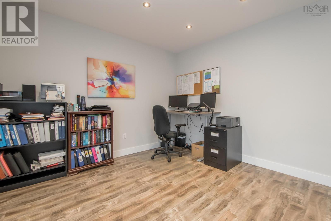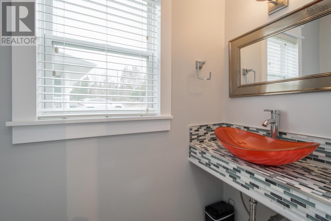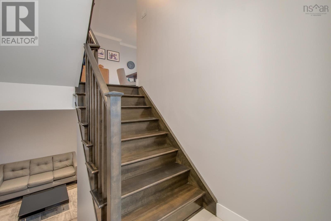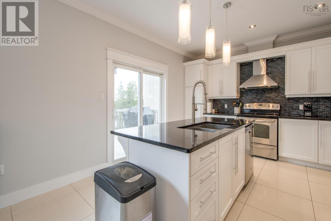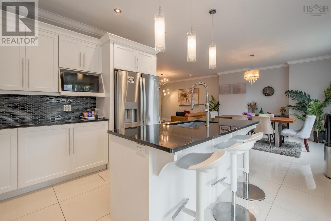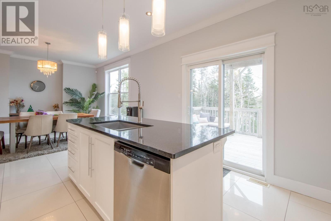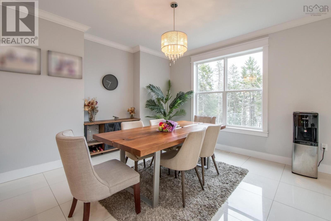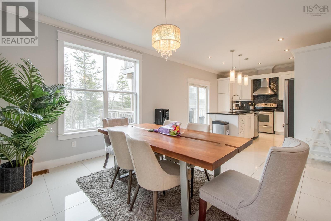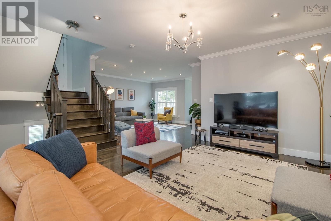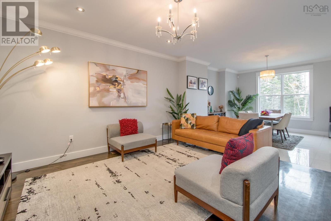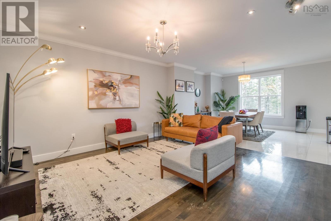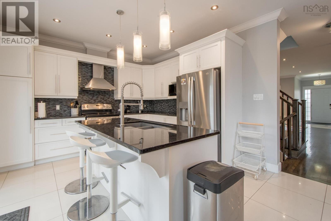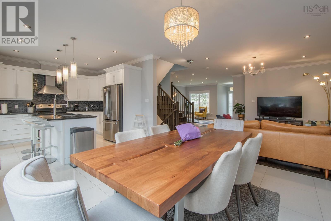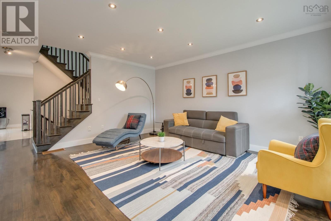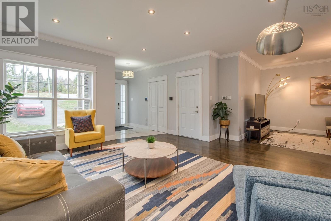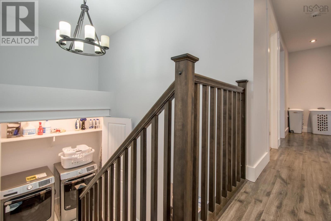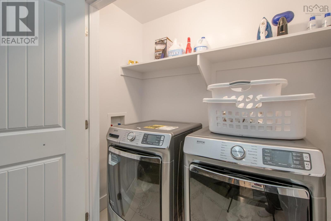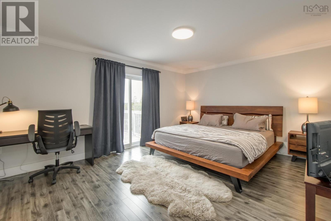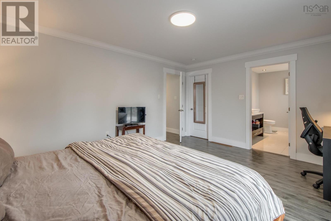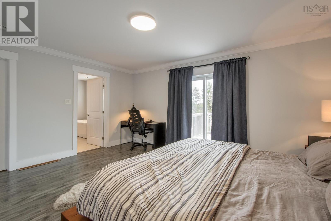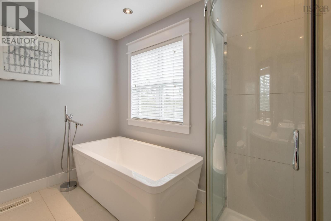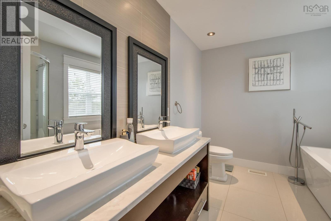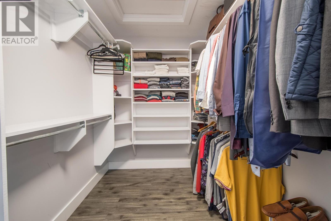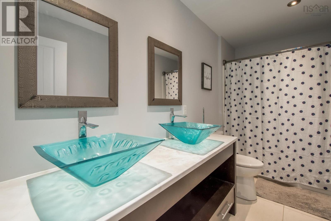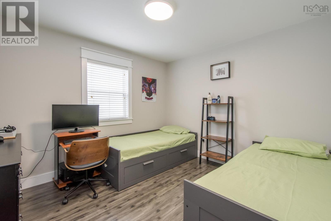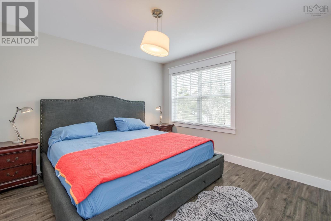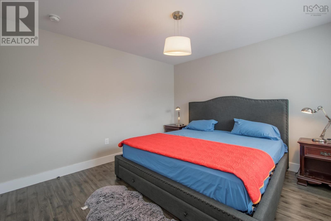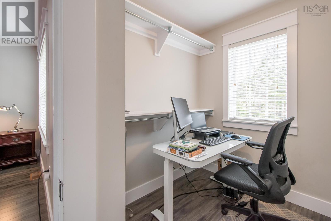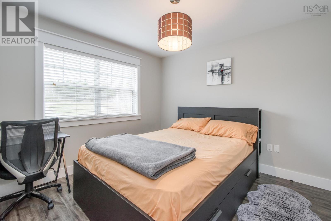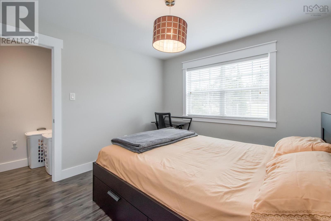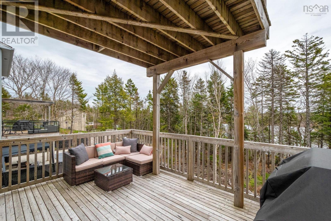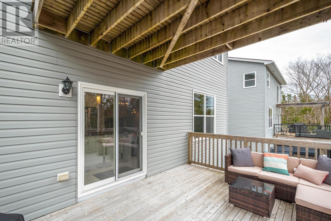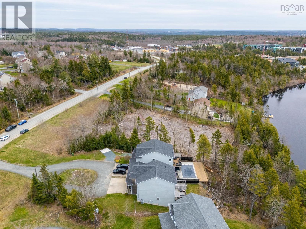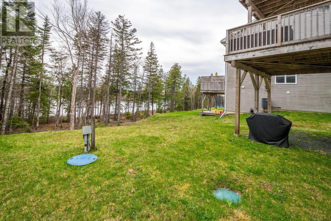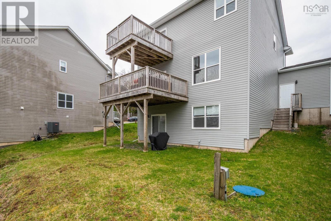214 Voyageur Way Hammonds Plains, Nova Scotia B4B 0N1
$920,000Maintenance,
$110 Monthly
Maintenance,
$110 MonthlyExquisite lakefront 2 storey, designed to impress with all the benefits of waterfront living. Measuring over 3100sqft, 4 bedrm Detached, 3.5 bath condominium in Voyageur Lakes has a double garage, luxurious finishes and is heated economically with a ducted heatpump. The main floor features a big h living, dining and family area as well as an open concept gourmet kitchen with granite counters, glass backsplash, an island with overhang and stainless steel including a chef's range. The private back deck has stunning views of Schmidt Lake and there is also a second deck off the master bedroom which comprise a luxurious spa like ensuite and walk-in closet. The upper floor is completed with 3 other spacious bedrooms, a main bathroom with double sinks, laundry & linen closet. The lower level is perfect for entertainment; with a spacious recreation room and a walkout to the lake, a media area and full bathroom! There is a pathway in the backyard to take you to the watersports down to the lake and enjoy! Condo fees only $110/month include snow plowing and road & well maintenance. A brand new septic was installed by the former owner. (id:45785)
Property Details
| MLS® Number | 202510480 |
| Property Type | Single Family |
| Community Name | Hammonds Plains |
| Amenities Near By | Park, Public Transit, Shopping |
| Community Features | School Bus |
| View Type | Lake View |
| Water Front Type | Waterfront On Lake |
Building
| Bathroom Total | 4 |
| Bedrooms Above Ground | 4 |
| Bedrooms Total | 4 |
| Appliances | Oven, Stove, Dishwasher, Dryer, Washer, Microwave, Refrigerator, Central Vacuum |
| Constructed Date | 2014 |
| Construction Style Attachment | Detached |
| Cooling Type | Heat Pump |
| Exterior Finish | Stone, Vinyl, Wood Siding |
| Flooring Type | Ceramic Tile, Hardwood, Laminate, Porcelain Tile |
| Foundation Type | Poured Concrete |
| Half Bath Total | 1 |
| Stories Total | 2 |
| Size Interior | 3,147 Ft2 |
| Total Finished Area | 3147 Sqft |
| Utility Water | Drilled Well |
Parking
| Garage | |
| Concrete |
Land
| Acreage | No |
| Land Amenities | Park, Public Transit, Shopping |
| Landscape Features | Landscaped |
| Sewer | Septic System |
| Size Total Text | Unknown |
Rooms
| Level | Type | Length | Width | Dimensions |
|---|---|---|---|---|
| Second Level | Primary Bedroom | 12.6X15.11 | ||
| Second Level | Ensuite (# Pieces 2-6) | 8.3X10.9 | ||
| Second Level | Other | 6.8X10.8 | ||
| Second Level | Bedroom | 11.6X12.1 | ||
| Second Level | Bedroom | 10.9X11.6 | ||
| Second Level | Bedroom | 10.9X11.2 | ||
| Second Level | Bath (# Pieces 1-6) | 5.1X12.1 | ||
| Second Level | Laundry Room | CLOSET | ||
| Lower Level | Recreational, Games Room | 25.6X27.5 | ||
| Lower Level | Bath (# Pieces 1-6) | 6.7X8.2 | ||
| Lower Level | Utility Room | 7X15.2 | ||
| Main Level | Living Room | 14.11X18.11 | ||
| Main Level | Dining Room | 11.10X11.10 | ||
| Main Level | Family Room | 14.10X17.7 | ||
| Main Level | Kitchen | 12.2X12.4 | ||
| Main Level | Bath (# Pieces 1-6) | 2.11X6.9 |
https://www.realtor.ca/real-estate/28288206/214-voyageur-way-hammonds-plains-hammonds-plains
Contact Us
Contact us for more information

Oluseyi Ajetomobi
https://www.royallepage.ca/
84 Chain Lake Drive
Beechville, Nova Scotia B3S 1A2

