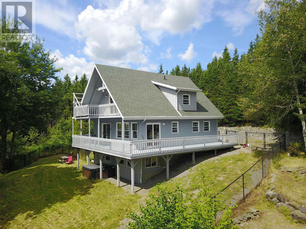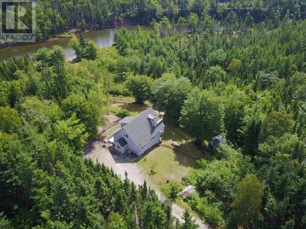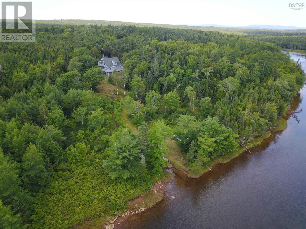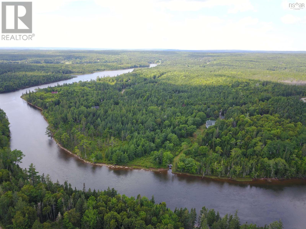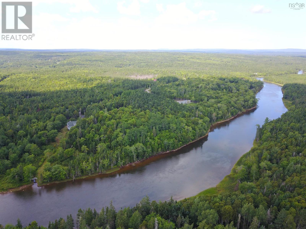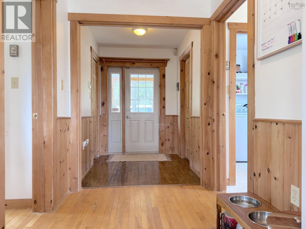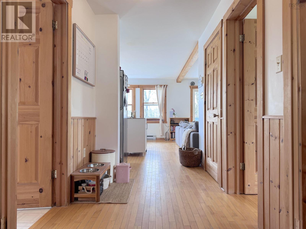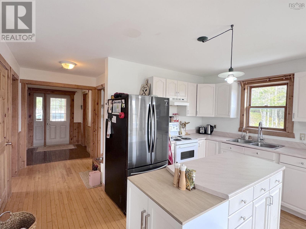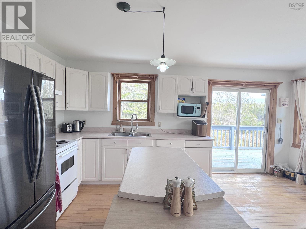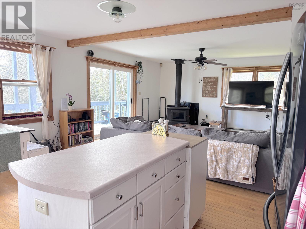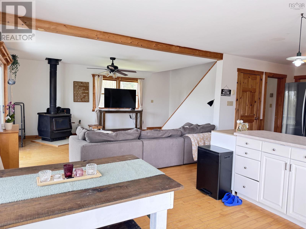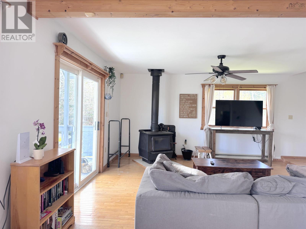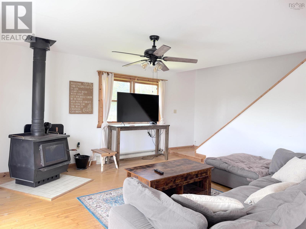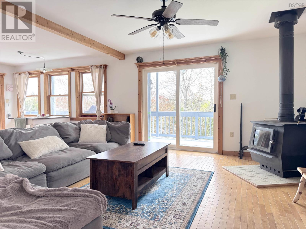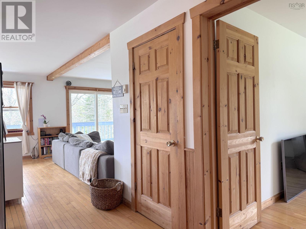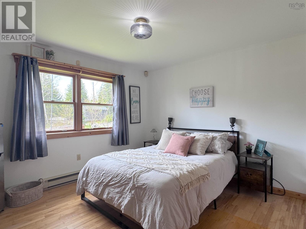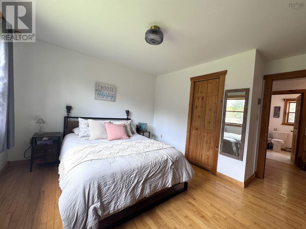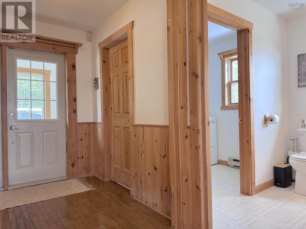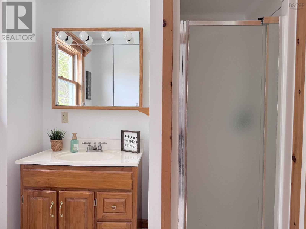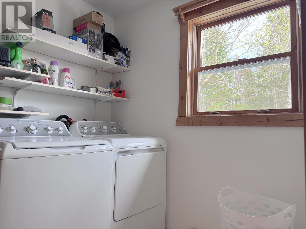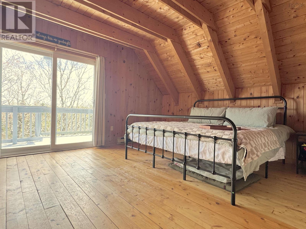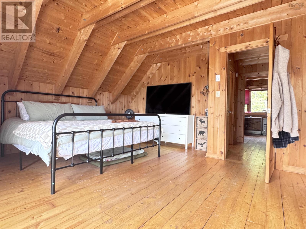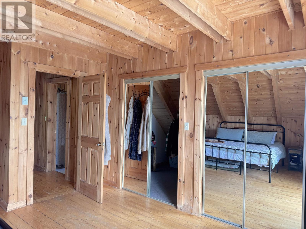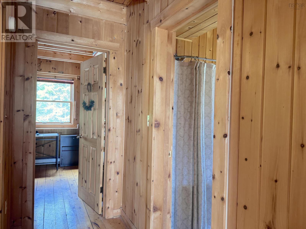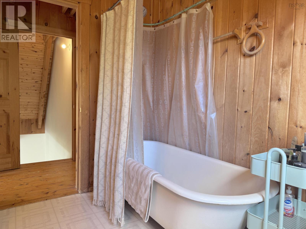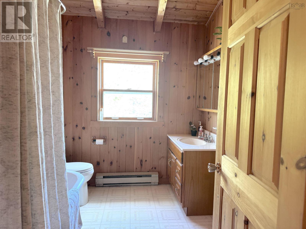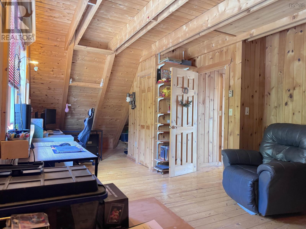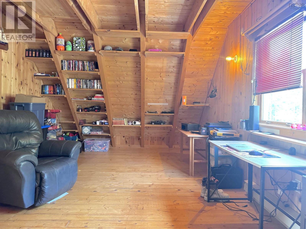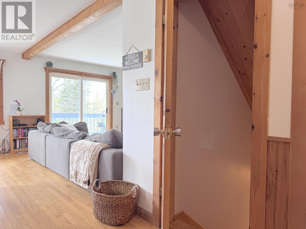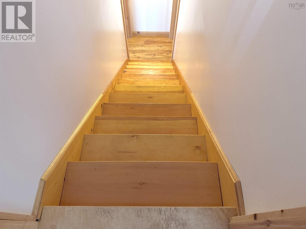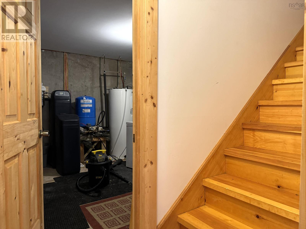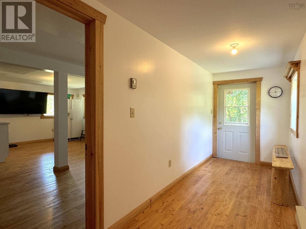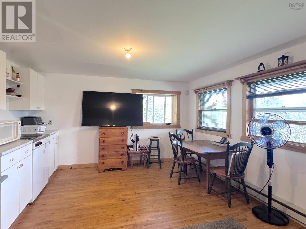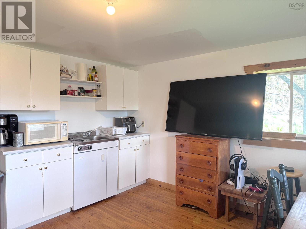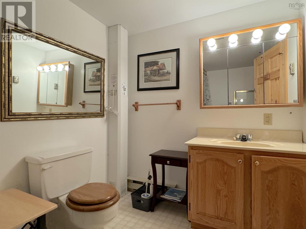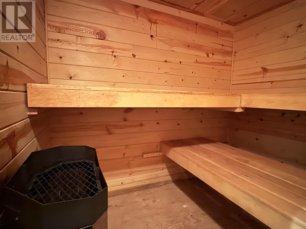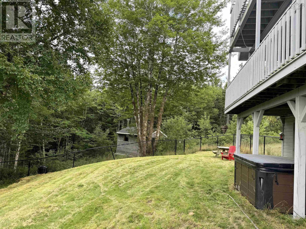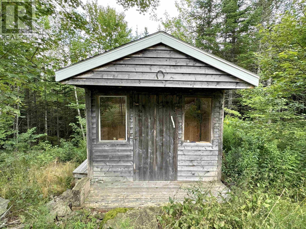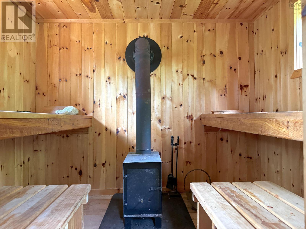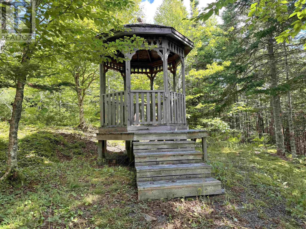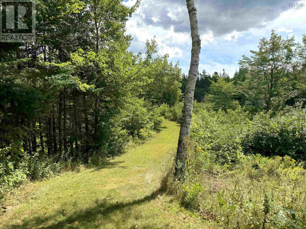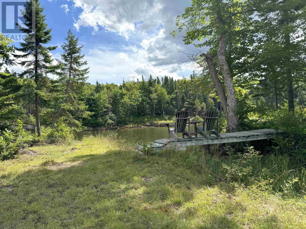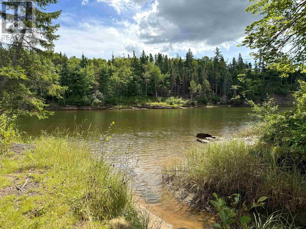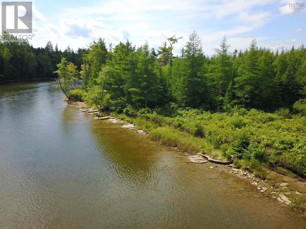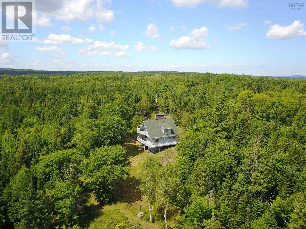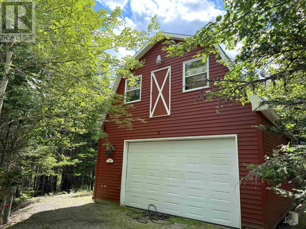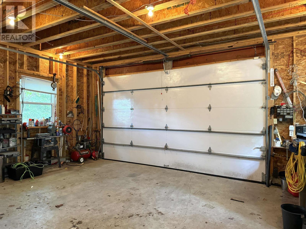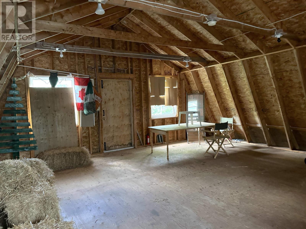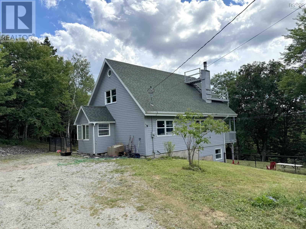215 Helmuts Lane Cleveland, Nova Scotia B0E 1J0
$435,000
Welcome to your fresh water, riverside retreat nestled on 2.84 acres of picturesque land. This charming chalet-style home offers a serene escape with 285 feet of private riverfront, perfect for fishing, swimming, and enjoying water sports as it flows into the nearby harbour. The expansive yard features a large fenced-in area, ideal for your furry friends to roam freely. The property is complemented by a beautifully crafted gazebo nestled in the trees, equipped with screens to keep bugs at bay, and a wood-fired sauna for ultimate relaxation. The home itself is a three-level haven, designed with a perfect blend of comfort and rustic charm. Enter through a welcoming porch to find a main floor that includes a cozy bedroom, a three-piece bath, and a convenient laundry room. The open-concept living area features a well-appointed kitchen, a spacious living room with a wood stove as its focal point, and a dining area, all bathed in natural light from surrounding windows. Two sets of patio doors lead to the wrap-around deck where you will enjoy the quiet private lot and stunning water views. Upstairs, you'll find two inviting bedrooms, including a primary suite with a walk-in closet, patio doors leading to a third-level deck, and ample space for relaxation. The second bedroom includes built-in shelving and closet space, with potential for additional development in the attic space above. A well-appointed four-piece bath sits between the two bedrooms. The lower level is a versatile in-law suite featuring its own kitchen, a three-piece bath, and an open living area with direct access to the front yard and a hot tub. The lower level also provides access to both the wood-fired sauna in the yard and an additional electric sauna in the basement. A detached, wired garage completes this exceptional property. Located just 10 minutes from Port Hawkesbury, this home offers a perfect blend of tranquility and convenience. Dont miss your chance to make this riverfront paradise your own (id:45785)
Property Details
| MLS® Number | 202511602 |
| Property Type | Single Family |
| Community Name | Cleveland |
| Amenities Near By | Golf Course, Shopping, Place Of Worship, Beach |
| Community Features | Recreational Facilities, School Bus |
| Features | Treed, Sloping, Balcony |
| View Type | River View |
| Water Front Type | Waterfront On River |
Building
| Bathroom Total | 3 |
| Bedrooms Above Ground | 3 |
| Bedrooms Below Ground | 1 |
| Bedrooms Total | 4 |
| Appliances | Stove, Dryer, Washer, Refrigerator, Water Softener |
| Architectural Style | 3 Level |
| Basement Development | Partially Finished |
| Basement Features | Walk Out |
| Basement Type | Full (partially Finished) |
| Constructed Date | 1997 |
| Construction Style Attachment | Detached |
| Exterior Finish | Wood Siding |
| Flooring Type | Hardwood, Vinyl |
| Foundation Type | Poured Concrete |
| Stories Total | 2 |
| Size Interior | 2,240 Ft2 |
| Total Finished Area | 2240 Sqft |
| Type | House |
| Utility Water | Drilled Well |
Parking
| Garage | |
| Detached Garage | |
| Gravel | |
| Parking Space(s) |
Land
| Acreage | Yes |
| Land Amenities | Golf Course, Shopping, Place Of Worship, Beach |
| Landscape Features | Partially Landscaped |
| Sewer | Septic System |
| Size Irregular | 2.8428 |
| Size Total | 2.8428 Ac |
| Size Total Text | 2.8428 Ac |
Rooms
| Level | Type | Length | Width | Dimensions |
|---|---|---|---|---|
| Second Level | Bath (# Pieces 1-6) | 12 x 9 | ||
| Second Level | Bedroom | 19 x 14 | ||
| Second Level | Bedroom | 19 x 14 | ||
| Lower Level | Family Room | 21 x 16 | ||
| Lower Level | Bath (# Pieces 1-6) | 7 x 5 | ||
| Lower Level | Other | 9 x 8 | ||
| Lower Level | Utility Room | 19 x 12 | ||
| Main Level | Laundry Room | 9x5 | ||
| Main Level | Bath (# Pieces 1-6) | 32 | ||
| Main Level | Kitchen | 14x10 | ||
| Main Level | Dining Room | 14 x 9 | ||
| Main Level | Living Room | 19 x 14 | ||
| Main Level | Bedroom | 13 x 12 |
https://www.realtor.ca/real-estate/28337453/215-helmuts-lane-cleveland-cleveland
Contact Us
Contact us for more information

Jenessa Macinnis
https://www.jenessamacinnis.com/
602 George Street
Sydney, Nova Scotia B1P 1K9

