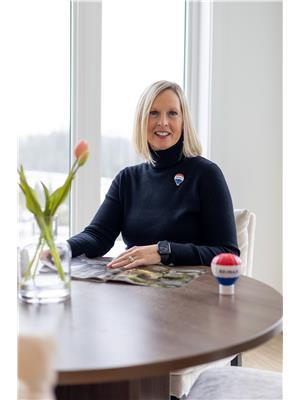216 High Street Bedford, Nova Scotia B4A 1M6
$590,000
Welcome to this inviting 3-bedroom, 2-bath bungalow in one of Bedfords most popular neighbourhoods. Fully developed on both levels, this home offers a welcoming sunken living room anchored by a propane fireplaceperfect for cozy evenings. The kitchen overlooks the backyard, making meal prep a little brighter. The main floor also has a dining nook and a dining area, 2 bedrooms, a full bath and a nice entry. The basement features great storage, a bedroom, a full bathroom, laundry facilities, a recreation room, and a flex area. The fenced yard, while sloped, has been thoughtfully landscaped with perennials and includes an interlocking stone patio that creates a private spot for relaxing or entertaining. The location is unbeatablejust minutes from Mill Cove Shopping Centre, the LeBrun Recreation Centre, and Admiral Harry DeWolf Park with its sweeping views of Bedford Bay. Combining comfort, convenience, and community, this property is a wonderful place to call home. This home is being sold fully furnished, including everything you see during your viewing. (id:45785)
Property Details
| MLS® Number | 202523943 |
| Property Type | Single Family |
| Neigbourhood | Basinview |
| Community Name | Bedford |
| Amenities Near By | Playground, Public Transit |
| Community Features | Recreational Facilities, School Bus |
| Features | Sloping |
Building
| Bathroom Total | 2 |
| Bedrooms Above Ground | 2 |
| Bedrooms Below Ground | 1 |
| Bedrooms Total | 3 |
| Age | 52 Years |
| Appliances | Stove, Dishwasher, Dryer, Washer, Refrigerator |
| Architectural Style | Bungalow |
| Construction Style Attachment | Detached |
| Exterior Finish | Vinyl |
| Fireplace Present | Yes |
| Flooring Type | Hardwood |
| Foundation Type | Poured Concrete |
| Stories Total | 1 |
| Size Interior | 1,949 Ft2 |
| Total Finished Area | 1949 Sqft |
| Type | House |
| Utility Water | Municipal Water |
Parking
| Paved Yard |
Land
| Acreage | No |
| Land Amenities | Playground, Public Transit |
| Landscape Features | Partially Landscaped |
| Sewer | Municipal Sewage System |
| Size Irregular | 0.2257 |
| Size Total | 0.2257 Ac |
| Size Total Text | 0.2257 Ac |
Rooms
| Level | Type | Length | Width | Dimensions |
|---|---|---|---|---|
| Basement | Bedroom | 19.7 x 10 | ||
| Basement | Family Room | 13.9 x 12 | ||
| Basement | Storage | 19.5 x 10 | ||
| Basement | Laundry / Bath | 11.1 x 4.11 | ||
| Main Level | Foyer | 5.9 x 10.11 | ||
| Main Level | Living Room | 17.11 x 10.11 | ||
| Main Level | Kitchen | 9.7 x 9.8 | ||
| Main Level | Dining Nook | 9.9 x 6.10 | ||
| Main Level | Dining Room | 8.7 x 9.1 | ||
| Main Level | Bath (# Pieces 1-6) | 5 x 9.8 | ||
| Main Level | Primary Bedroom | 16.9 x 10.11 | ||
| Main Level | Bedroom | 9.11 x 10.7 |
https://www.realtor.ca/real-estate/28894586/216-high-street-bedford-bedford
Contact Us
Contact us for more information

Kim Fox
www.kimfox.ca/
https://www.facebook.com/kimfoxrealty14
https://ca.linkedin.com/in/kimfoxrealty
https://www.instagram.com/kimfoxrealty/
397 Bedford Hwy
Halifax, Nova Scotia B3M 2L3









































