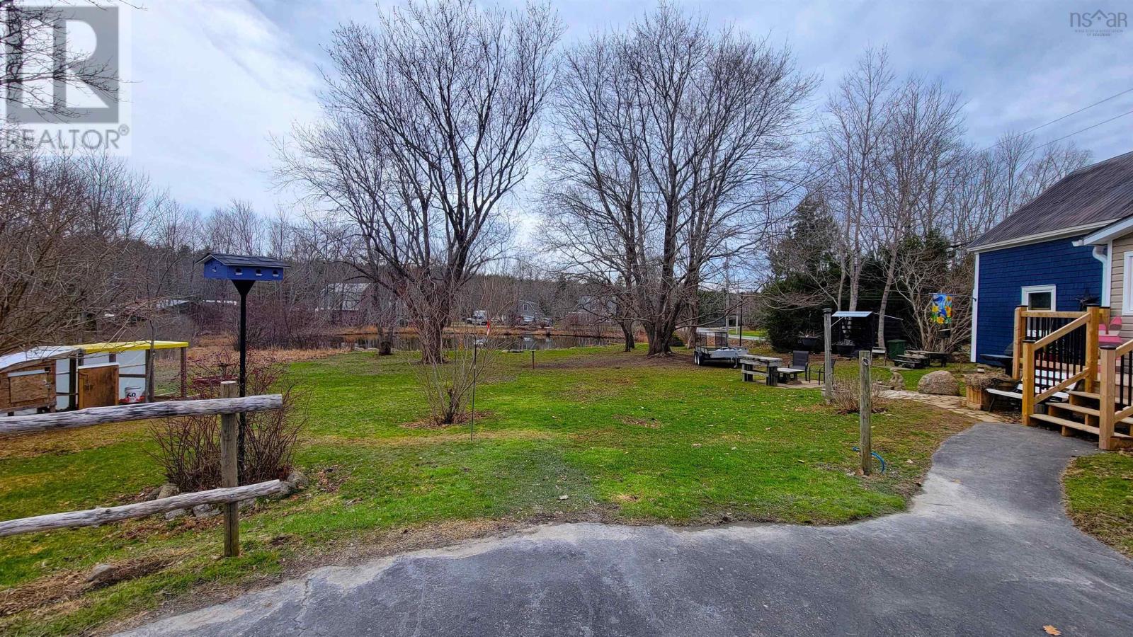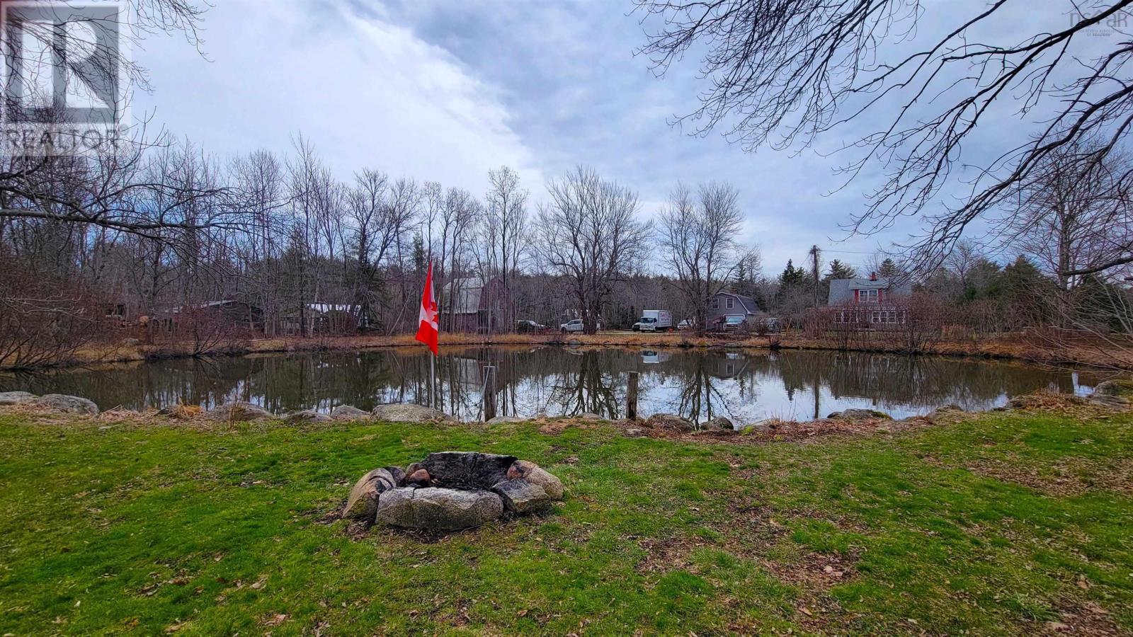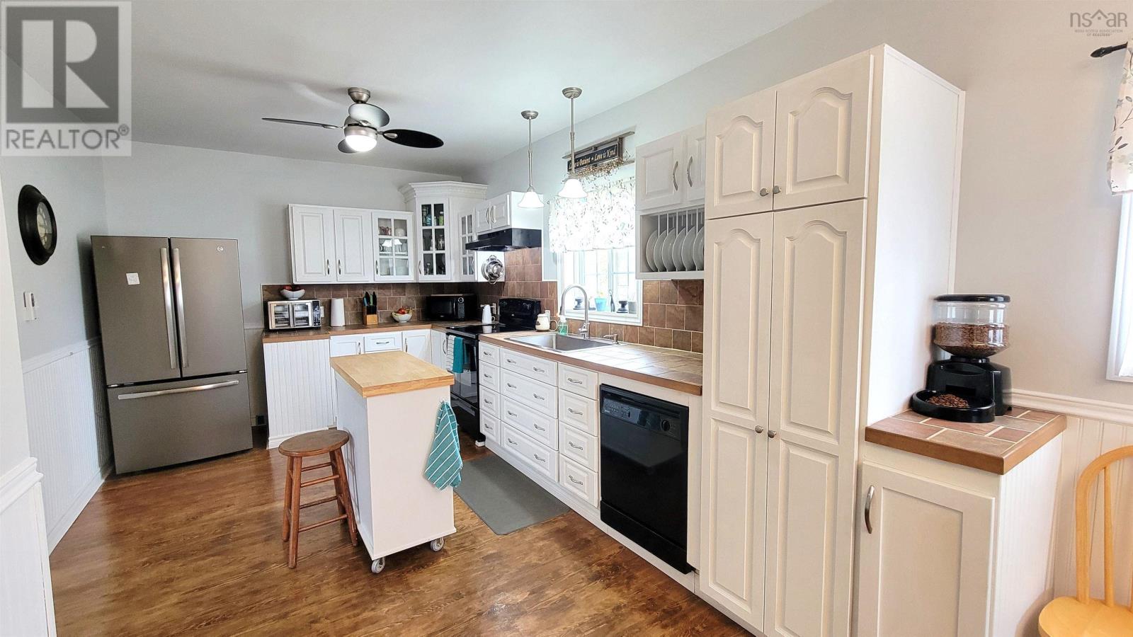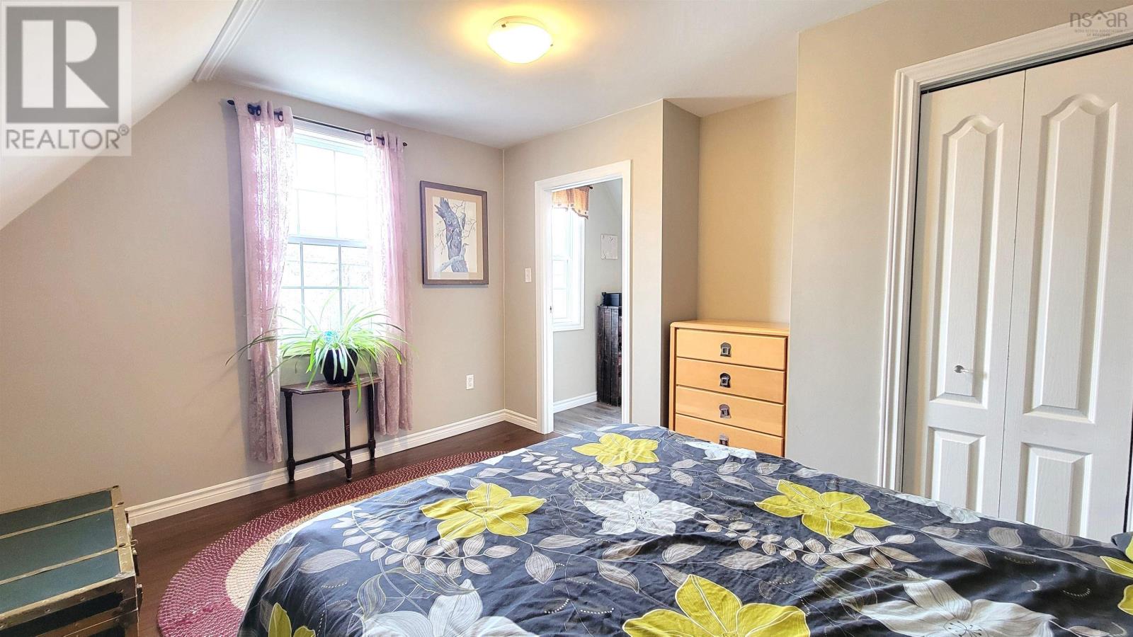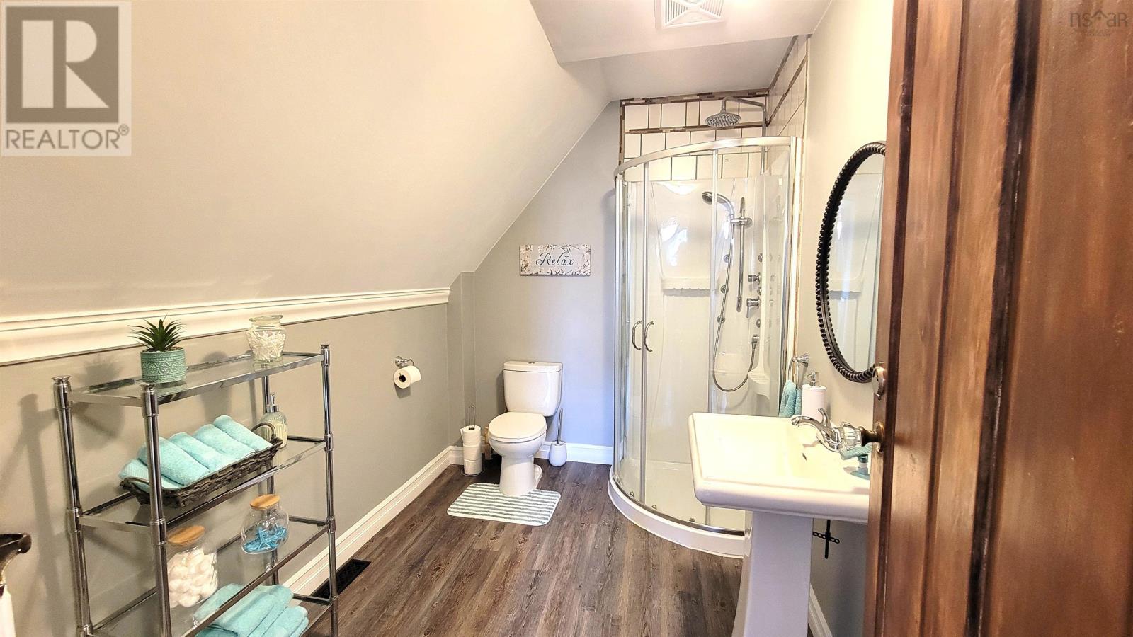2161 Upper Branch Road Midville Branch, Nova Scotia B4V 4S8
$389,900
Located only 10 minutes to Bridgewater, this 3-bedroom and 2 bath home sits on 1.5 acres. This century home is move-in ready and maintains a lot of its original character including the original carriage house. The main floor has a spacious mud room, a large kitchen with a movable island, a dining room, a living room and a 4-piece bath and laundry. The second level includes the primary bedroom with vaulted ceilings, 2 smaller bedrooms and a 3-piece bath. The basement includes space for storage and a walkout to the outside. The yard is large and provides many opportunities including a small hobby farm. There is a large pond that includes hundreds of goldfish and painted turtles. The 22?x18? carriage house includes a loft and 2 entrance doors from the Haines 2 Rd. The entire house has been updated and renovated over the past 10 years and provides a rural country lifestyle just minutes from town. (id:45785)
Property Details
| MLS® Number | 202507673 |
| Property Type | Single Family |
| Community Name | Midville Branch |
| Community Features | School Bus |
Building
| Bathroom Total | 2 |
| Bedrooms Above Ground | 3 |
| Bedrooms Total | 3 |
| Appliances | Stove, Dishwasher, Refrigerator |
| Basement Type | Crawl Space |
| Construction Style Attachment | Detached |
| Cooling Type | Wall Unit, Heat Pump |
| Exterior Finish | Vinyl |
| Flooring Type | Ceramic Tile, Laminate, Wood, Vinyl |
| Foundation Type | Poured Concrete, Stone |
| Stories Total | 2 |
| Size Interior | 1,750 Ft2 |
| Total Finished Area | 1750 Sqft |
| Type | House |
| Utility Water | Drilled Well |
Land
| Acreage | Yes |
| Landscape Features | Landscaped |
| Sewer | Septic System |
| Size Irregular | 1.5 |
| Size Total | 1.5 Ac |
| Size Total Text | 1.5 Ac |
Rooms
| Level | Type | Length | Width | Dimensions |
|---|---|---|---|---|
| Second Level | Primary Bedroom | 11.9 x 13.6 | ||
| Second Level | Bedroom | 12.10 x 9.10 | ||
| Second Level | Bedroom | 9.10 x 10.2 | ||
| Second Level | Bath (# Pieces 1-6) | 9.10 x 6.9 | ||
| Second Level | Other | 17.2 x 5.6 | ||
| Basement | Utility Room | 25 x 16 | ||
| Main Level | Kitchen | 10.4 x 15 | ||
| Main Level | Dining Room | 12.4 x 11.3 | ||
| Main Level | Living Room | 14.6 x 17.3 | ||
| Main Level | Other | 12 x 8 | ||
| Main Level | Other | 4.10 x 7.2 | ||
| Main Level | Bath (# Pieces 1-6) | 9.8 x 6.5 | ||
| Main Level | Mud Room | 6.5 x 11.8 | ||
| Main Level | Laundry Room | 6.5 x 6.7 |
https://www.realtor.ca/real-estate/28159947/2161-upper-branch-road-midville-branch-midville-branch
Contact Us
Contact us for more information

Billy Reid
www.billyreid.ca/
159 Portland Hills
Dartmouth, Nova Scotia B2W 6L8





