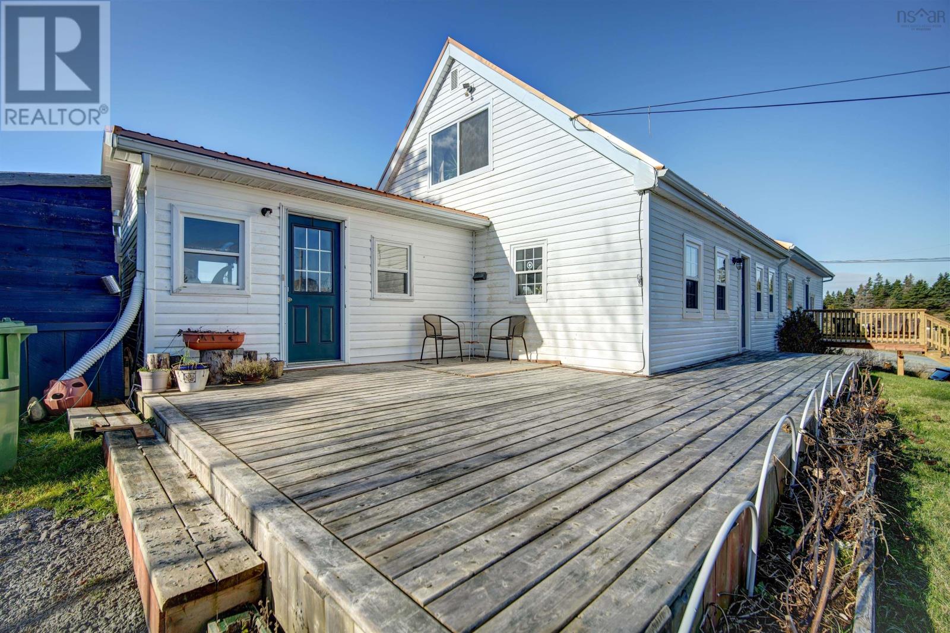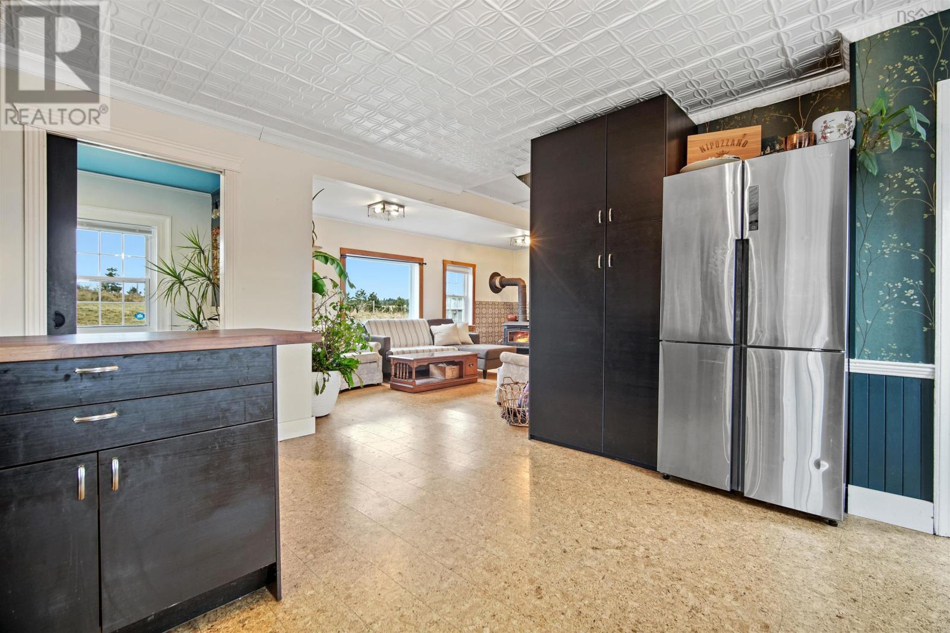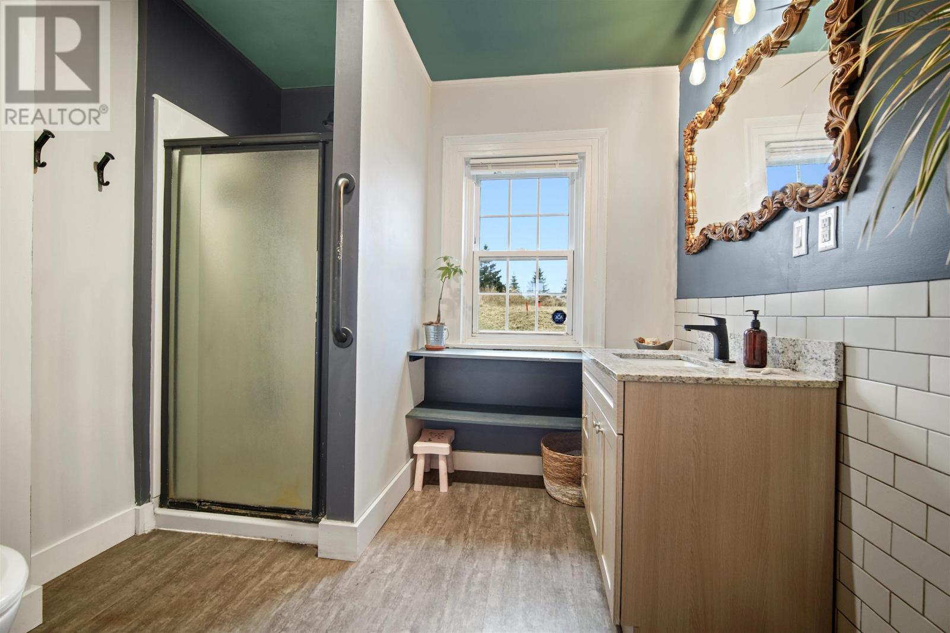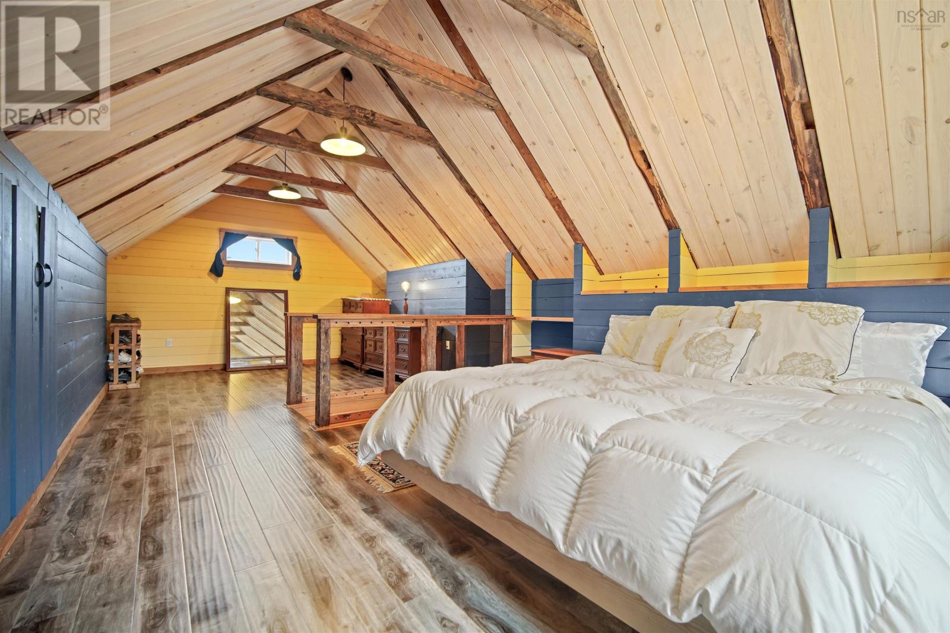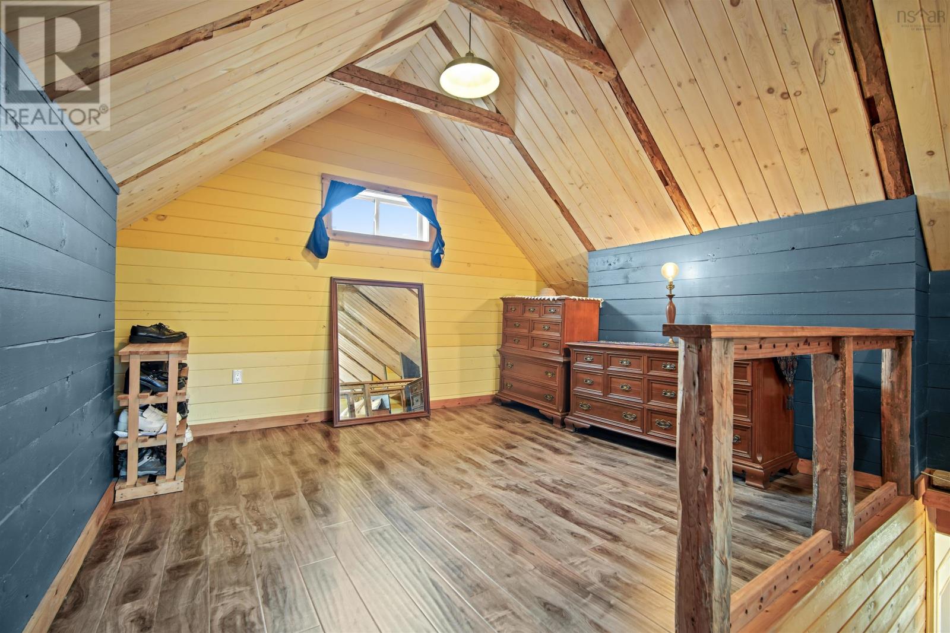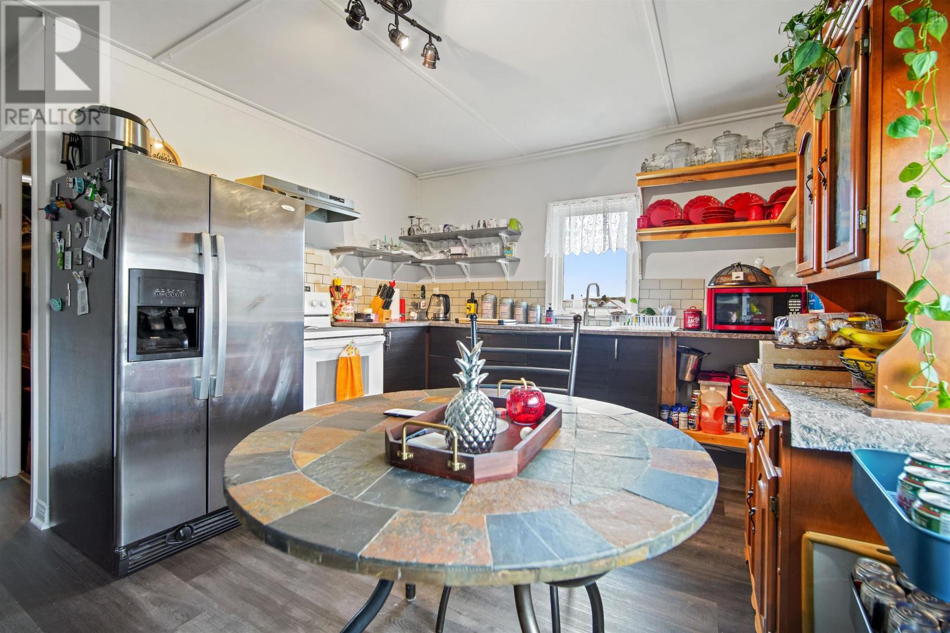218-220 Back Road Seaforth, Nova Scotia B0J 2L0
$520,000
If you are looking for a dream oasis in Seaforth - this is the one! With breathtaking views from the top pasture, this is a beautiful old homestead that has had a lot of updates & upgrades over the years from a metal roof to a brand new septic system. The main house has original tin ceilings in the kitchen with a large great room with a picture window and a cozy wood stove. Just off the mudroom is a brand new patio with a small veggie garden to enjoy the evening sun. The small side unit is a 2-bed, 1 bath with its own laundry, power meter, driveway & address. There is even a large workshop/barn onsite with running water & power. The septic field is larger to accommodate another 2-bed unit and the drive-way has been roughed in to build your home of choice perched on top of the meadow with views of the ocean. So much potential on this peaceful one acre lot. It is vacant and ready for you! Ask your REALTOR® for more information. (id:45785)
Property Details
| MLS® Number | 202501370 |
| Property Type | Single Family |
| Community Name | Seaforth |
| Amenities Near By | Beach |
| Structure | Shed |
Building
| Bathroom Total | 2 |
| Bedrooms Above Ground | 4 |
| Bedrooms Total | 4 |
| Appliances | Oven - Electric, Dishwasher, Washer/dryer Combo, Refrigerator, Water Purifier, Water Softener |
| Basement Type | Crawl Space |
| Construction Style Attachment | Side By Side |
| Exterior Finish | Vinyl |
| Flooring Type | Laminate, Linoleum, Vinyl Plank |
| Foundation Type | Concrete Block, Poured Concrete, Stone |
| Stories Total | 2 |
| Size Interior | 2,565 Ft2 |
| Total Finished Area | 2565 Sqft |
| Type | Duplex |
| Utility Water | Dug Well |
Parking
| Gravel |
Land
| Acreage | Yes |
| Land Amenities | Beach |
| Landscape Features | Partially Landscaped |
| Sewer | Septic System |
| Size Irregular | 1.01 |
| Size Total | 1.01 Ac |
| Size Total Text | 1.01 Ac |
Rooms
| Level | Type | Length | Width | Dimensions |
|---|---|---|---|---|
| Second Level | Primary Bedroom | 28..7 x 11..11 /na | ||
| Main Level | Bath (# Pieces 1-6) | 7..10 x 8..4 /na | ||
| Main Level | Bedroom | 10..12 x 10.4 /na | ||
| Main Level | Kitchen | 11..11 x 15..5 /na | ||
| Main Level | Living Room | 12..9 x 19..1 /na | ||
| Main Level | Mud Room | 11..7 x 15.10 /na | ||
| Main Level | Kitchen | 11. x 14..11 /na | ||
| Main Level | Living Room | 15. x 11..9 /na | ||
| Main Level | Bath (# Pieces 1-6) | 10..8 x 6..1 /na | ||
| Main Level | Bedroom | 9. x 12. /na | ||
| Main Level | Bedroom | 9..5 x 7. /na | ||
| Main Level | Den | 6..5 x 9..2 /na |
https://www.realtor.ca/real-estate/27829129/218-220-back-road-seaforth-seaforth
Contact Us
Contact us for more information
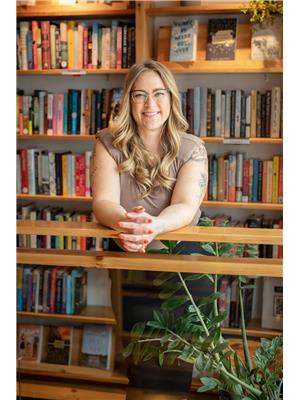
Lisa Leimanis
https://www.retirementresourceswithlisa.com/
https://www.instagram.com/list_it_with_lisa/
3845 Joseph Howe Drive
Halifax, Nova Scotia B3L 4H9





