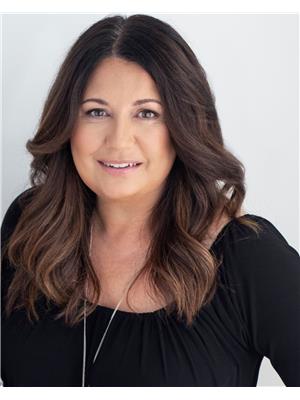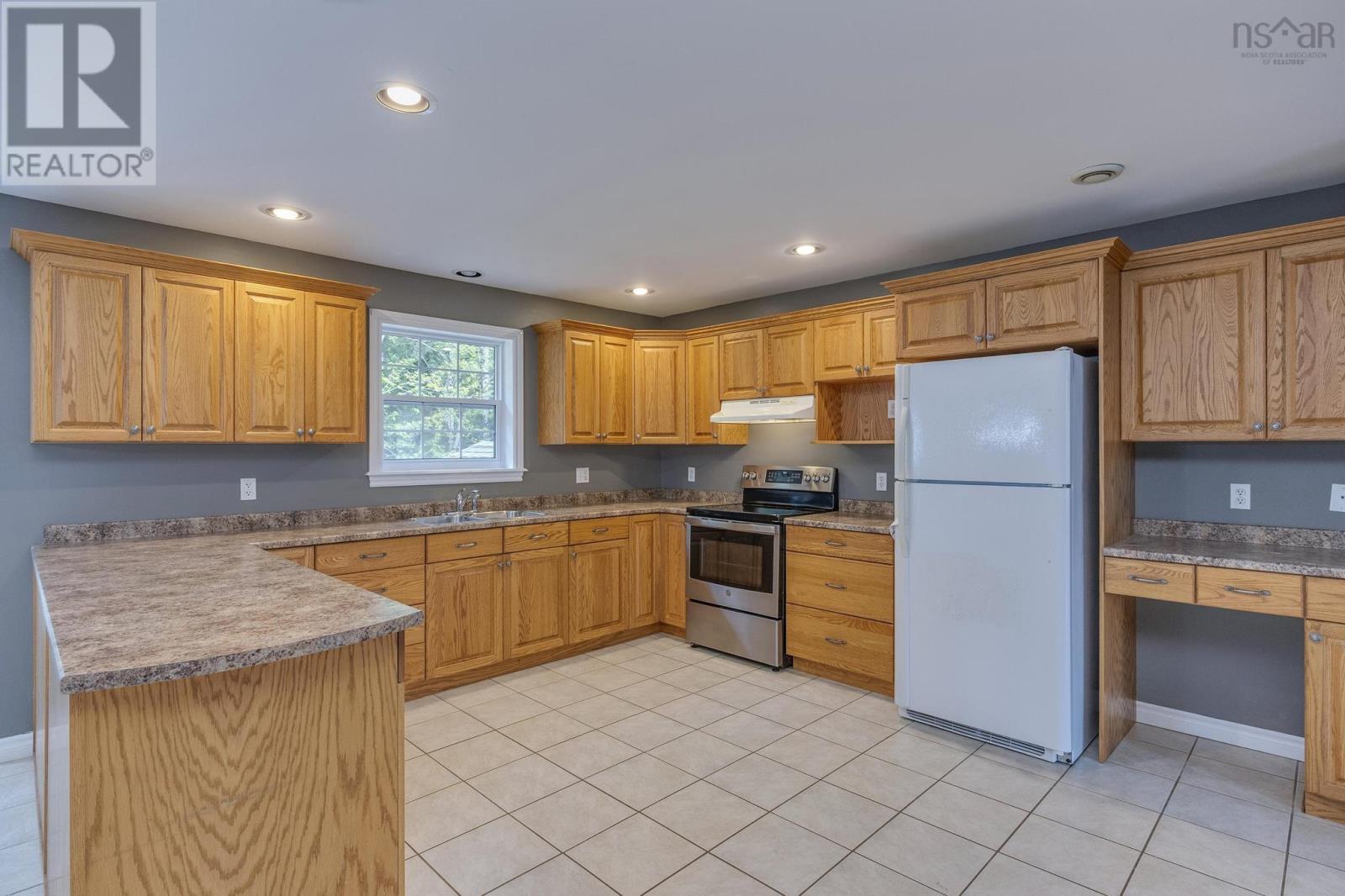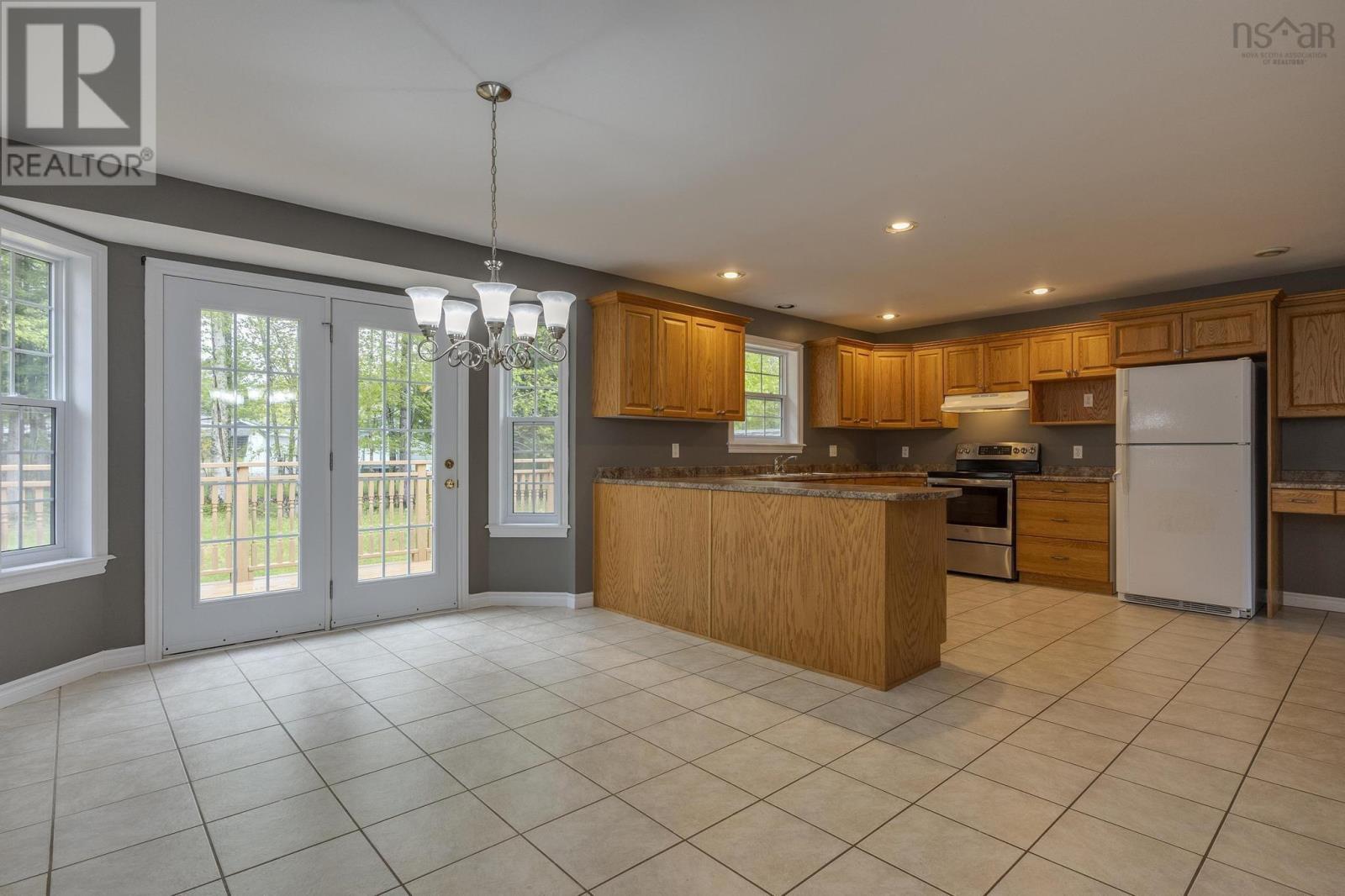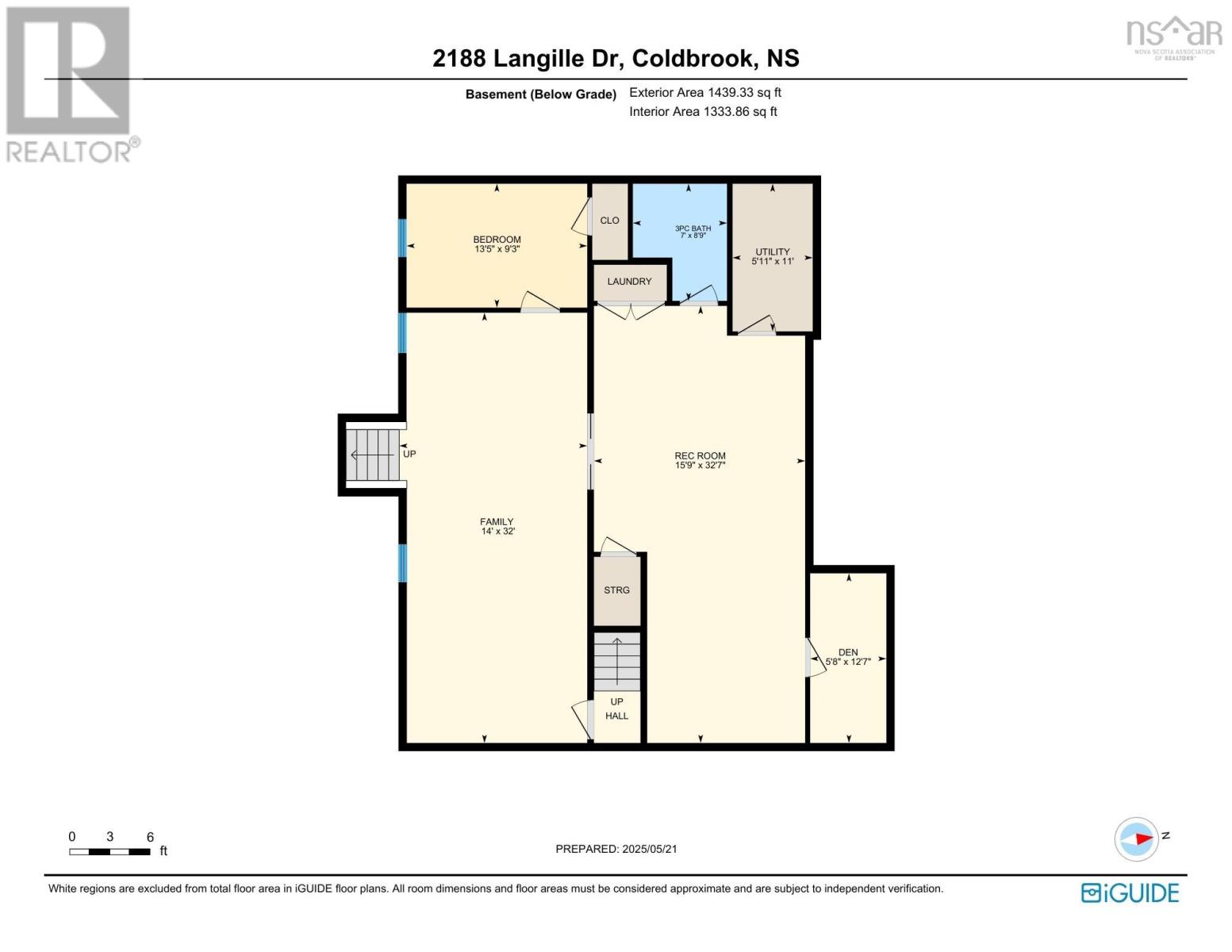2188 Langille Drive Coldbrook, Nova Scotia B4E 1C3
$525,000
Popular Langille Drive! Lots to love in this well-built bungalow, from the curb appeal to the welcoming foyer. Freshly painted interior, featuring hardwood and ceramic floors on the main level with a light-filled living room and cathedral ceiling at the front of the home. Spacious open concept kitchen/dining with bay window and access to deck, overlooking the private back yard. Down the hall you'll find the main bath, two bedrooms and the primary bedroom with full ensuite. The recently developed lower level offers an expansive family room with barn doors to an equally generous rec room (games/gym?), a new 3 pc bath, storage/den and a fourth bedroom, all with durable luxury vinyl plank floors. The basement also houses laundry, utilities and has a convenient walkout. Attached garage, lovely landscaping and great location, just mins to amenities and Coldbrook School in a family-friendly neighborhood! This picture perfect property is ready for a quick close! (id:45785)
Property Details
| MLS® Number | 202511889 |
| Property Type | Single Family |
| Community Name | Coldbrook |
| Amenities Near By | Park, Playground, Shopping, Place Of Worship |
| Community Features | Recreational Facilities |
| Features | Sloping |
Building
| Bathroom Total | 3 |
| Bedrooms Above Ground | 3 |
| Bedrooms Below Ground | 1 |
| Bedrooms Total | 4 |
| Appliances | Stove, Dishwasher, Dryer, Washer, Refrigerator |
| Architectural Style | Bungalow |
| Basement Development | Unfinished |
| Basement Features | Walk Out |
| Basement Type | Full (unfinished) |
| Constructed Date | 2006 |
| Construction Style Attachment | Detached |
| Exterior Finish | Vinyl |
| Flooring Type | Ceramic Tile, Hardwood, Vinyl Plank |
| Foundation Type | Poured Concrete |
| Stories Total | 1 |
| Size Interior | 2,774 Ft2 |
| Total Finished Area | 2774 Sqft |
| Type | House |
| Utility Water | Drilled Well |
Parking
| Garage | |
| Attached Garage |
Land
| Acreage | No |
| Land Amenities | Park, Playground, Shopping, Place Of Worship |
| Landscape Features | Landscaped |
| Sewer | Municipal Sewage System |
| Size Irregular | 0.241 |
| Size Total | 0.241 Ac |
| Size Total Text | 0.241 Ac |
Rooms
| Level | Type | Length | Width | Dimensions |
|---|---|---|---|---|
| Lower Level | Family Room | 14x32 | ||
| Lower Level | Bedroom | 13.5x9.3 | ||
| Lower Level | Bath (# Pieces 1-6) | 7x8.9 | ||
| Lower Level | Utility Room | 5.11x11 | ||
| Lower Level | Recreational, Games Room | 15.9x32.7 | ||
| Lower Level | Den | 5.8x12.7 | ||
| Main Level | Foyer | 5.9x13.2 | ||
| Main Level | Living Room | 14.5x18.6 | ||
| Main Level | Dining Room | 9.9x16 | ||
| Main Level | Kitchen | 12.10x14.5 | ||
| Main Level | Bath (# Pieces 1-6) | 8.9x8.1 | ||
| Main Level | Bedroom | 8.11x12.7 | ||
| Main Level | Bedroom | 11.2x12.7 | ||
| Main Level | Primary Bedroom | 11.2x14.3 | ||
| Main Level | Ensuite (# Pieces 2-6) | 8.8x5.10 |
https://www.realtor.ca/real-estate/28350068/2188-langille-drive-coldbrook-coldbrook
Contact Us
Contact us for more information

Stacy De Vries
(902) 681-1854
www.valleyrealestateteam.ca/
8999 Commercial Street
New Minas, Nova Scotia B4N 3E3



















































