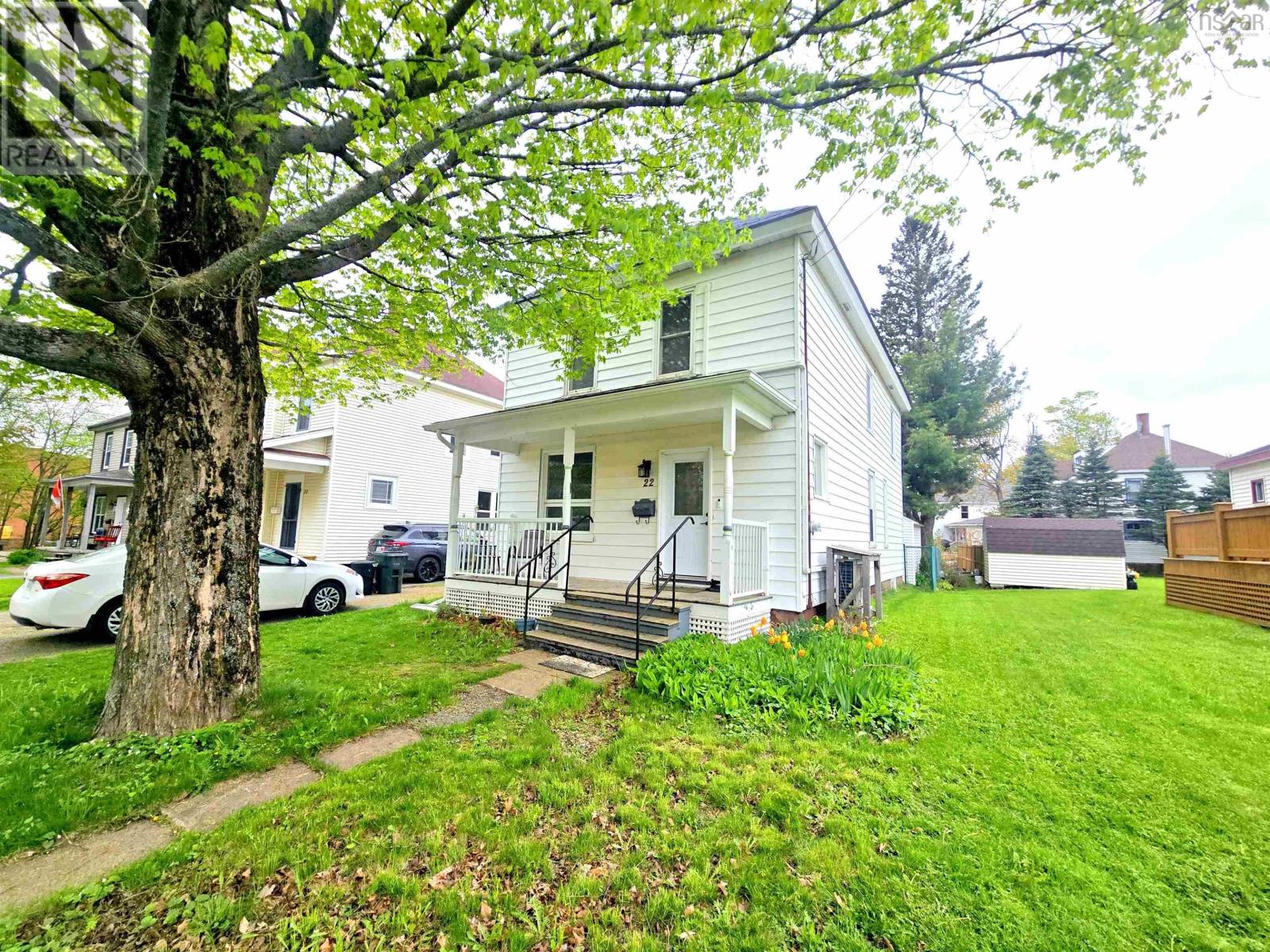22 Agnew Street Amherst, Nova Scotia B4H 2B6
3 Bedroom
2 Bathroom
1,680 ft2
Landscaped
$239,900
Solid 3 bedroom, 2 bathroom 2 storey home located within walking distance to downtown amenities and schools. Some key features of interest here are car port, fenced backyard, shed, roof age is approximately 6 years old, oil furnace approximately 10 years old, fiberglass oil tank10 years old, basement wall spray foamed, mini split heat pump and pellet stove added in recent years. This home is ready for it's new family. (id:45785)
Property Details
| MLS® Number | 202511798 |
| Property Type | Single Family |
| Community Name | Amherst |
| Amenities Near By | Golf Course, Park, Playground, Shopping, Place Of Worship |
| Community Features | Recreational Facilities, School Bus |
| Features | Level |
| Structure | Shed |
Building
| Bathroom Total | 2 |
| Bedrooms Above Ground | 3 |
| Bedrooms Total | 3 |
| Basement Development | Unfinished |
| Basement Type | Full (unfinished) |
| Construction Style Attachment | Detached |
| Exterior Finish | Vinyl |
| Flooring Type | Hardwood, Laminate |
| Foundation Type | Poured Concrete, Stone |
| Stories Total | 2 |
| Size Interior | 1,680 Ft2 |
| Total Finished Area | 1680 Sqft |
| Type | House |
| Utility Water | Municipal Water |
Parking
| Carport | |
| Gravel |
Land
| Acreage | No |
| Land Amenities | Golf Course, Park, Playground, Shopping, Place Of Worship |
| Landscape Features | Landscaped |
| Sewer | Municipal Sewage System |
| Size Irregular | 0.1189 |
| Size Total | 0.1189 Ac |
| Size Total Text | 0.1189 Ac |
Rooms
| Level | Type | Length | Width | Dimensions |
|---|---|---|---|---|
| Second Level | Primary Bedroom | 12.7x15 | ||
| Second Level | Bedroom | 9.8x11.2 | ||
| Second Level | Bedroom | 8.9x11.6 | ||
| Main Level | Kitchen | 10x13.7 | ||
| Main Level | Den | 9.2x12.7 | ||
| Main Level | Living Room | 10.9x11 | ||
| Main Level | Dining Room | 9.7x10.7 | ||
| Main Level | Bath (# Pieces 1-6) | 4.7x5.7 |
https://www.realtor.ca/real-estate/28345450/22-agnew-street-amherst-amherst
Contact Us
Contact us for more information

Pamela Gould
Coldwell Banker Performance Realty
134 East Victoria Street, Po Box 1137
Amherst, Nova Scotia B4H 4L2
134 East Victoria Street, Po Box 1137
Amherst, Nova Scotia B4H 4L2



































