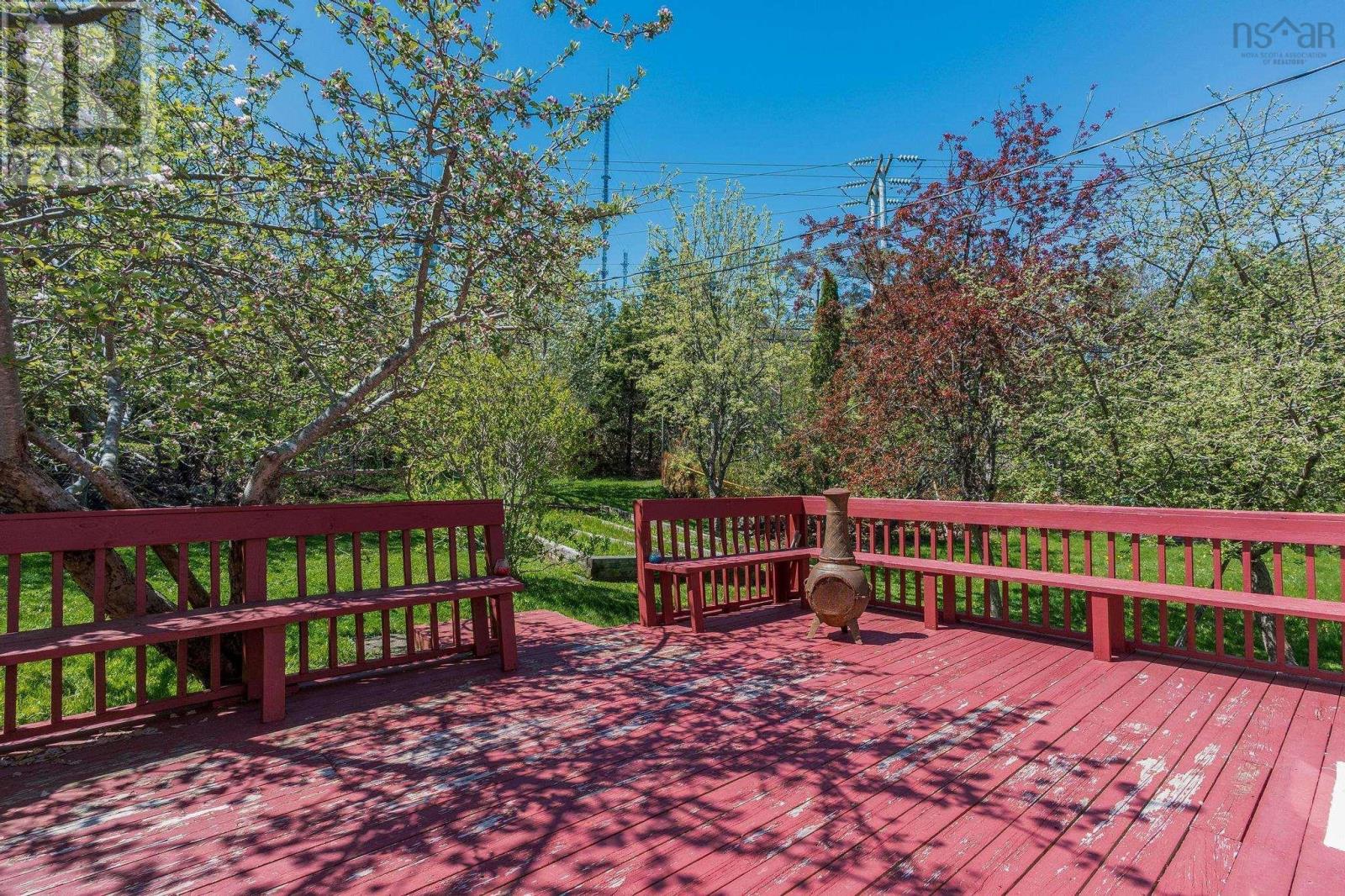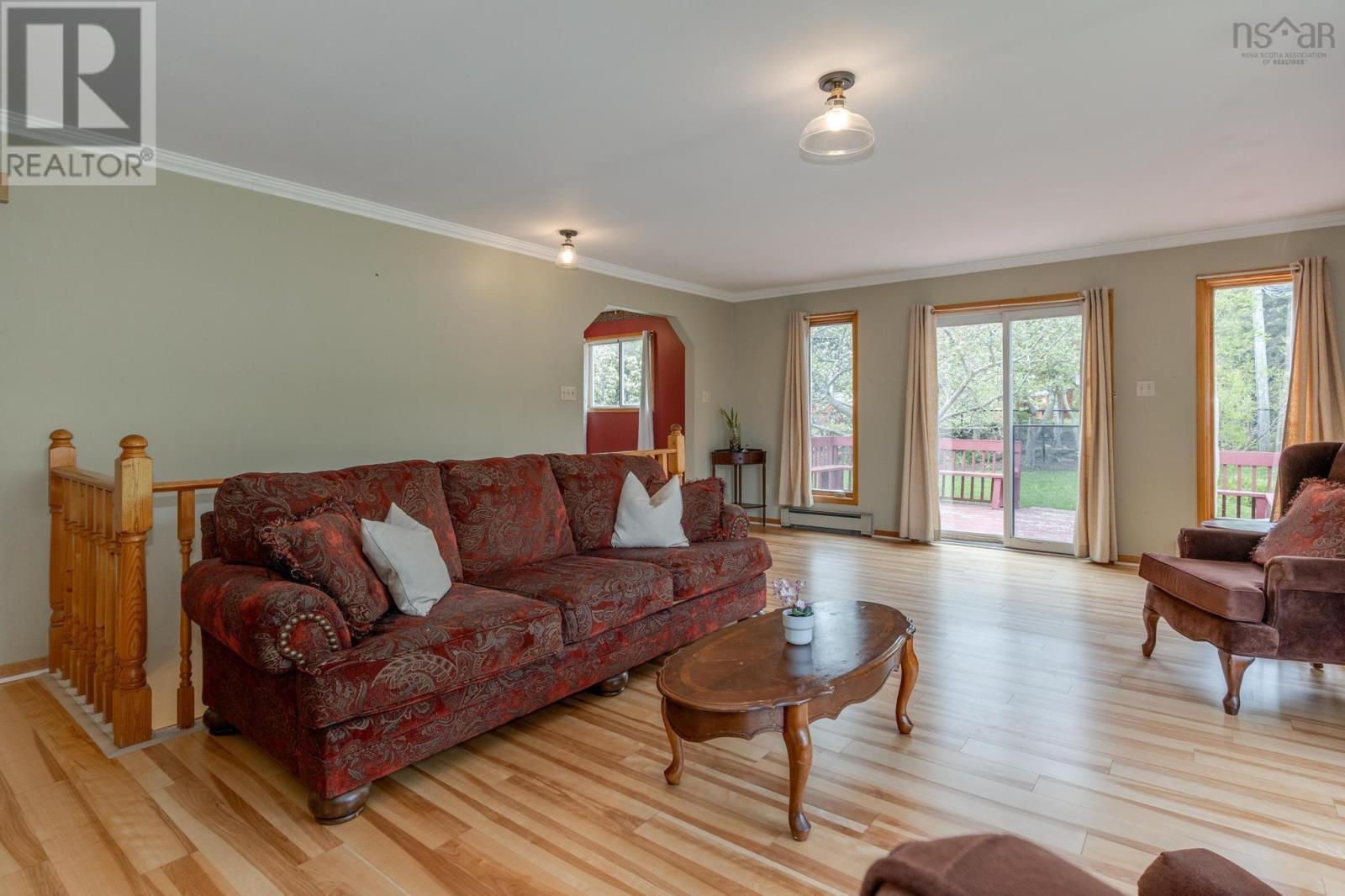22 Birkdale Crescent Halifax, Nova Scotia B3M 1H5
$739,000
Now available for the first time in decades, this spacious and well-loved custom family home in Halifax?s desirable Clayton Park neighborhood offers over 4,500 square feet of living space. Ideally suited for large or extended families, the home features five generously sized bedrooms with the potential to add two more, along with three and a half bathrooms. A dedicated laundry room includes existing hookups for a second setup, offering excellent flexibility for a potential in-law suite. The lower level has its own private entrance and ample storage, making it well-suited for multigenerational living or future rental income. The property includes a long driveway that can accommodate up to seven vehicles, in addition to two garages?one perfect for secure parking and the other ideal for storage or workshop use. The beautifully landscaped front and backyard are complete with established garden beds, and the home backs directly onto Mainland Common Park, providing both privacy and direct access to walking trails. Inside, you?ll find expansive living and entertaining areas filled with natural light and timeless charm. While the kitchens, bathrooms, and appliances are ready for your personal updates, the home itself is solidly built and full of character. Conveniently located within the Halifax city limits and close to schools, shopping, and amenities, this is a rare opportunity to own a warm, welcoming home with exceptional space, potential, and location. (id:45785)
Property Details
| MLS® Number | 202512499 |
| Property Type | Single Family |
| Neigbourhood | Fairview Estates |
| Community Name | Halifax |
| Amenities Near By | Golf Course, Park, Playground, Public Transit, Shopping, Place Of Worship |
| Community Features | Recreational Facilities, School Bus |
Building
| Bathroom Total | 4 |
| Bedrooms Above Ground | 4 |
| Bedrooms Below Ground | 1 |
| Bedrooms Total | 5 |
| Appliances | Oven - Electric, Dishwasher, Dryer, Washer, Microwave, Refrigerator |
| Constructed Date | 1969 |
| Construction Style Attachment | Detached |
| Cooling Type | Wall Unit, Heat Pump |
| Exterior Finish | Vinyl |
| Flooring Type | Carpeted, Hardwood, Laminate, Linoleum |
| Foundation Type | Poured Concrete |
| Half Bath Total | 1 |
| Stories Total | 1 |
| Size Interior | 4,535 Ft2 |
| Total Finished Area | 4535 Sqft |
| Type | House |
| Utility Water | Municipal Water |
Parking
| Garage | |
| Attached Garage | |
| Parking Space(s) |
Land
| Acreage | No |
| Land Amenities | Golf Course, Park, Playground, Public Transit, Shopping, Place Of Worship |
| Landscape Features | Landscaped |
| Sewer | Municipal Sewage System |
| Size Irregular | 0.2444 |
| Size Total | 0.2444 Ac |
| Size Total Text | 0.2444 Ac |
Rooms
| Level | Type | Length | Width | Dimensions |
|---|---|---|---|---|
| Basement | Recreational, Games Room | 21.8 by 12.5 | ||
| Basement | Storage | 10.11 by 23.8 | ||
| Basement | Bedroom | 10.4 by 12.5 | ||
| Basement | Bath (# Pieces 1-6) | 5.11 by 12 | ||
| Basement | Kitchen | 11.4 by 11.8 | ||
| Basement | Laundry / Bath | 5.5 by 9.1 | ||
| Main Level | Living Room | 20.2 by 26.9 | ||
| Main Level | Dining Room | 10 by 12.1 | ||
| Main Level | Family Room | 17.9 by 24.6 | ||
| Main Level | Kitchen | 11.1 by 12.7 | ||
| Main Level | Den | 13.6 by 9.5 | ||
| Main Level | Ensuite (# Pieces 2-6) | 5.11 by 8.1 | ||
| Main Level | Bedroom | 9.8 by 9.5 | ||
| Main Level | Bedroom | 10.11 by 9.11 | ||
| Main Level | Bedroom | 11 by 7.4 | ||
| Main Level | Primary Bedroom | 12 by 14.1 | ||
| Main Level | Ensuite (# Pieces 2-6) | 4.11 by 13.6 |
https://www.realtor.ca/real-estate/28374575/22-birkdale-crescent-halifax-halifax
Contact Us
Contact us for more information

Megan Holwell
84 Chain Lake Drive
Beechville, Nova Scotia B3S 1A2













































