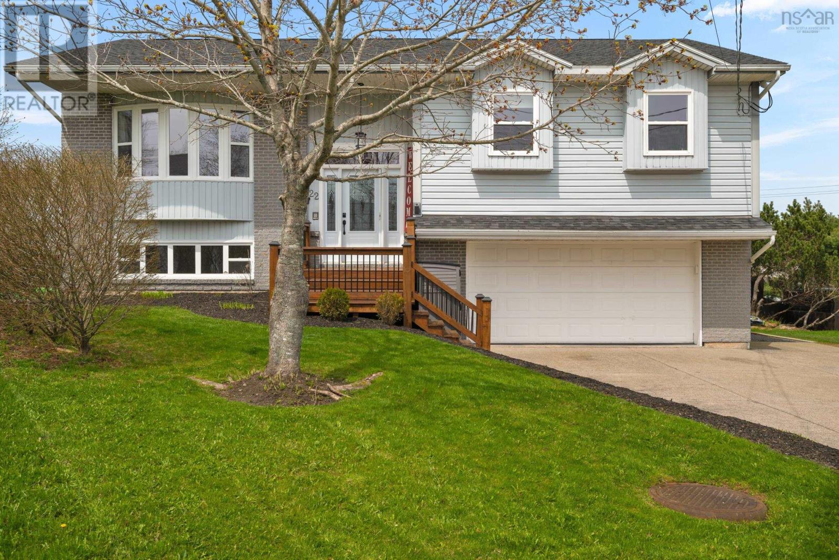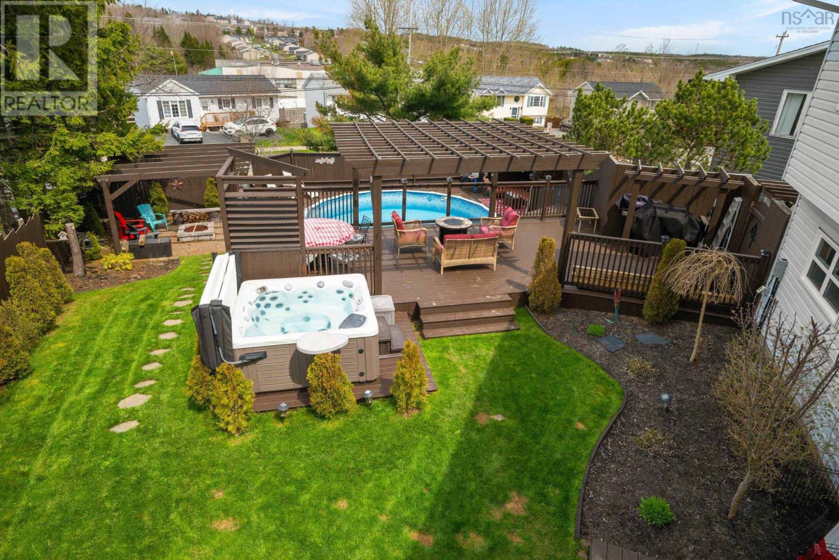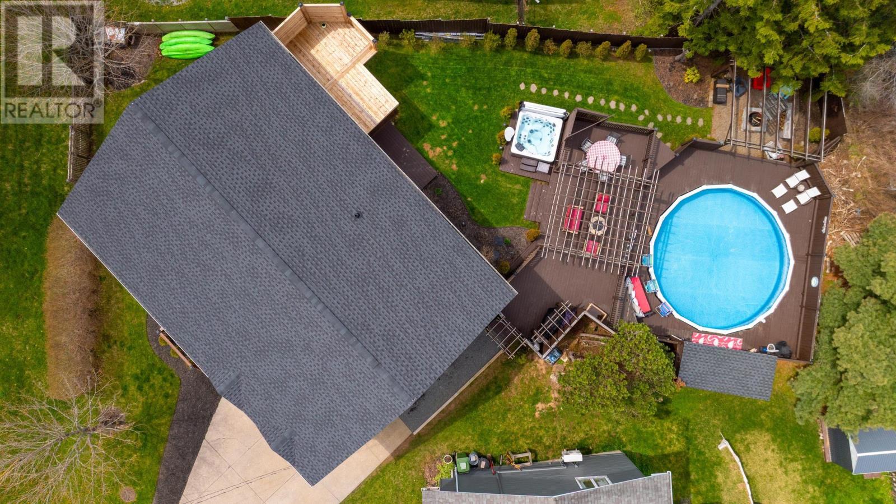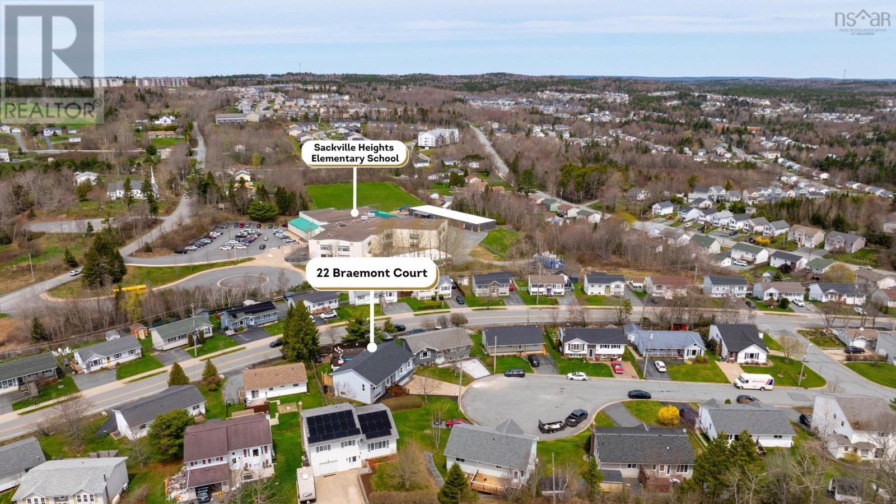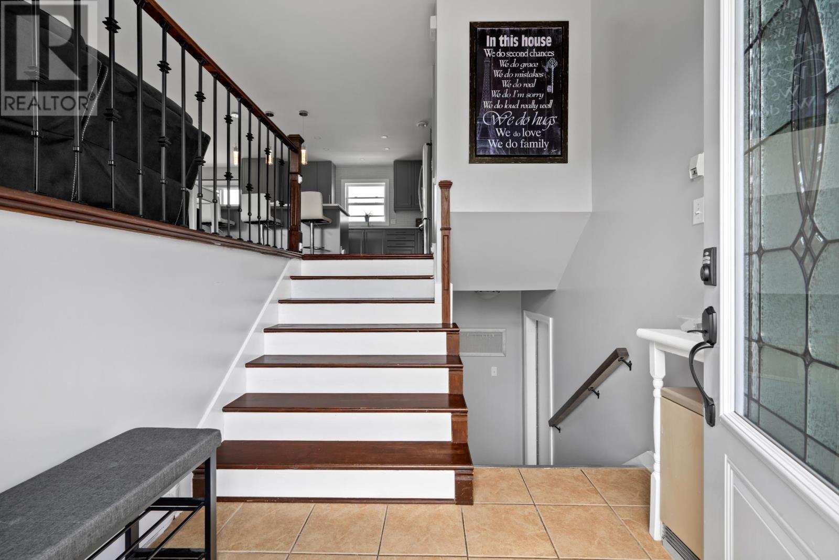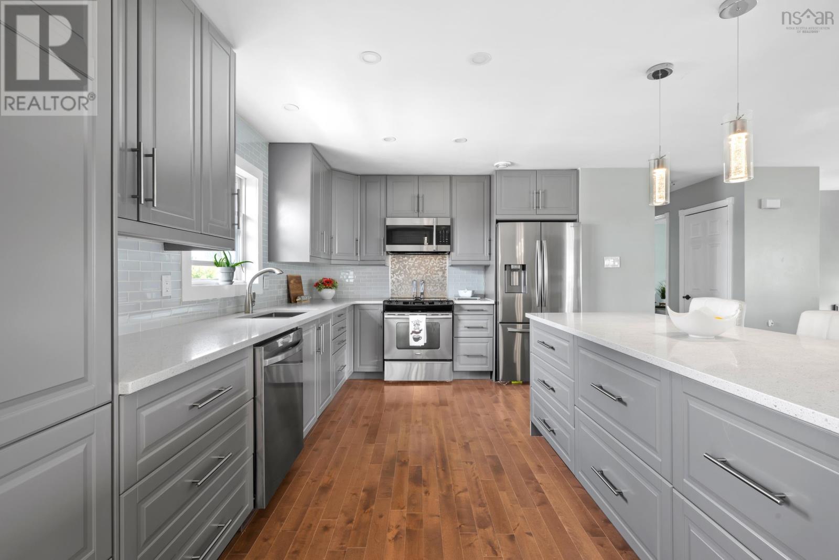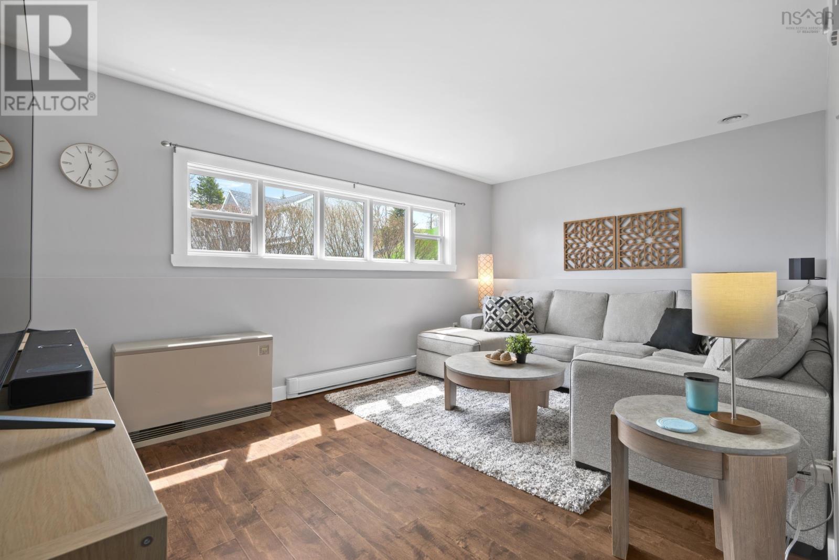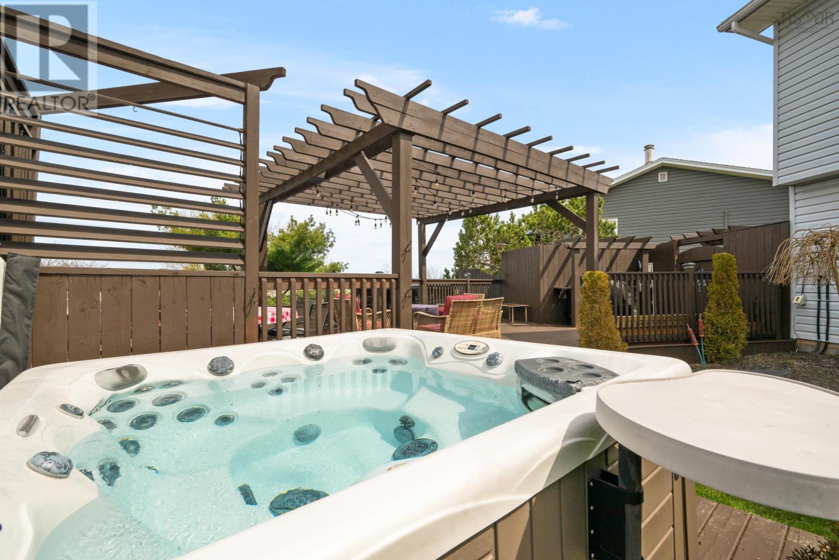22 Braemont Court Middle Sackville, Nova Scotia B4E 3A1
$649,900
Welcome to 22 Braemont Court, Middle Sackville This breathtaking, fully renovated 4-bedroom, 3-bathroom split-entry home is a true gem in one of Middle Sackville?s most desirable neighbourhoods. Situated at the end of a quiet court, this home offers the perfect balance of tranquility and convenience. Step inside and be wowed by the impeccable updates throughout ? from the brand-new windows and roof to the stunning new kitchen, backsplash, countertops, and lighting fixtures. Every corner has been carefully updated to offer a modern, fresh feel, including all three full bathrooms. But the real showstopper is definitely the backyard! This private, fully-fenced paradise features multi-tiered decks, an above-ground pool, hot tub, pergola, storage shed and even a cozy fire pit patio area, creating an ideal spot to unwind or entertain family and friends. It?s your own personal resort ? no need to head to the beach when you have all this at home! Additional features include an energy-efficient, energy thermal system (ETS), lots of new flooring, HRV system for optimal air quality, concrete double driveway, spacious double-car garage and beautifully landscaped gardens and yard. Perfect for families, this home offers a safe and quiet environment where kids can play in the front or back yard. This is a rare opportunity to own a completely updated home in a fantastic neighborhood, close to schools, parks, and local amenities. You don't want to miss out on this one! (id:45785)
Property Details
| MLS® Number | 202510330 |
| Property Type | Single Family |
| Community Name | Middle Sackville |
| Amenities Near By | Park, Playground, Public Transit, Shopping, Place Of Worship |
| Community Features | Recreational Facilities, School Bus |
| Pool Type | Above Ground Pool |
| Structure | Shed |
Building
| Bathroom Total | 3 |
| Bedrooms Above Ground | 3 |
| Bedrooms Below Ground | 1 |
| Bedrooms Total | 4 |
| Appliances | Stove, Dishwasher, Dryer, Washer, Microwave, Refrigerator, Hot Tub |
| Constructed Date | 1989 |
| Construction Style Attachment | Detached |
| Exterior Finish | Vinyl |
| Fireplace Present | Yes |
| Flooring Type | Ceramic Tile, Hardwood, Laminate |
| Foundation Type | Poured Concrete |
| Stories Total | 1 |
| Size Interior | 2,118 Ft2 |
| Total Finished Area | 2118 Sqft |
| Type | House |
| Utility Water | Municipal Water |
Parking
| Garage | |
| Attached Garage |
Land
| Acreage | No |
| Land Amenities | Park, Playground, Public Transit, Shopping, Place Of Worship |
| Landscape Features | Landscaped |
| Sewer | Municipal Sewage System |
| Size Irregular | 0.2037 |
| Size Total | 0.2037 Ac |
| Size Total Text | 0.2037 Ac |
Rooms
| Level | Type | Length | Width | Dimensions |
|---|---|---|---|---|
| Basement | Recreational, Games Room | 16.2 x 11.2 | ||
| Basement | Bedroom | 12.2 x 9.7 | ||
| Basement | Bath (# Pieces 1-6) | 4pc | ||
| Basement | Laundry Room | 9.1 x 11.3 | ||
| Main Level | Living Room | 20.4 x 18.9 | ||
| Main Level | Dining Room | 7.1 x 10.11 | ||
| Main Level | Kitchen | 15.8 x 10.5 | ||
| Main Level | Bath (# Pieces 1-6) | 5pc | ||
| Main Level | Primary Bedroom | 13.3 x 12.11 | ||
| Main Level | Ensuite (# Pieces 2-6) | 3pc | ||
| Main Level | Bedroom | 10.2 x 14.4 | ||
| Main Level | Bedroom | 11.1 x 14.4 |
https://www.realtor.ca/real-estate/28282427/22-braemont-court-middle-sackville-middle-sackville
Contact Us
Contact us for more information

Michael Bebee
https://www.instagram.com/bebee_group_hfx/
84 Chain Lake Drive
Beechville, Nova Scotia B3S 1A2
Christine Kennedy
https://www.instagram.com/_christinekennedyrealtor/
84 Chain Lake Drive
Beechville, Nova Scotia B3S 1A2

