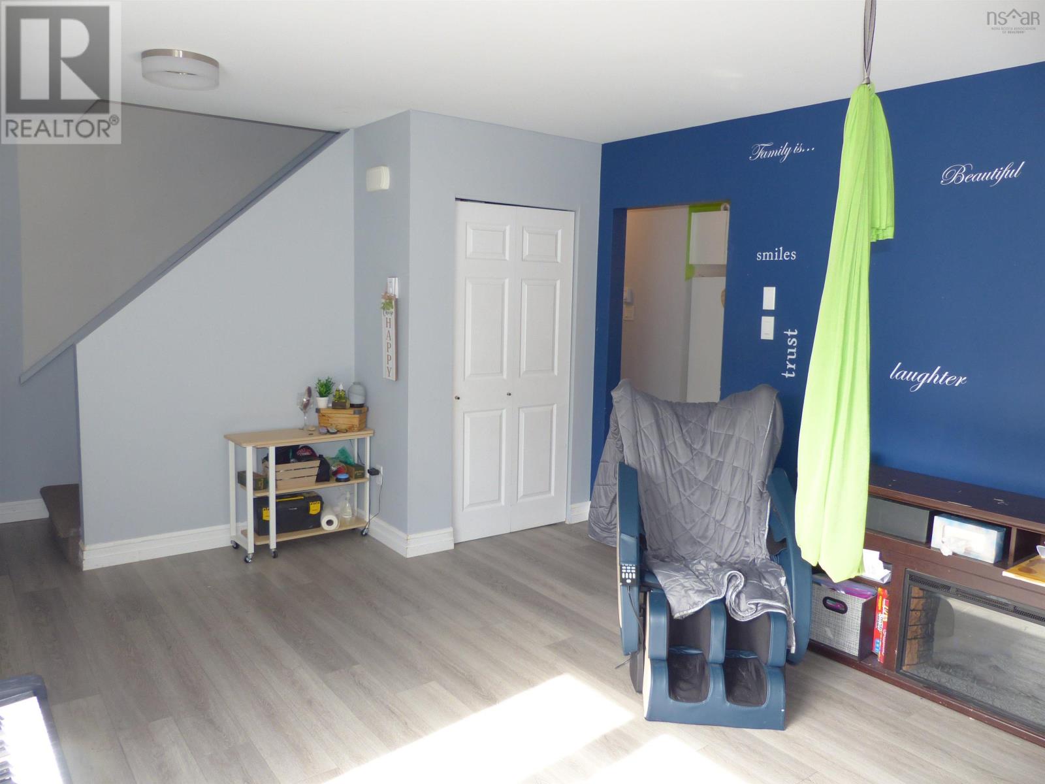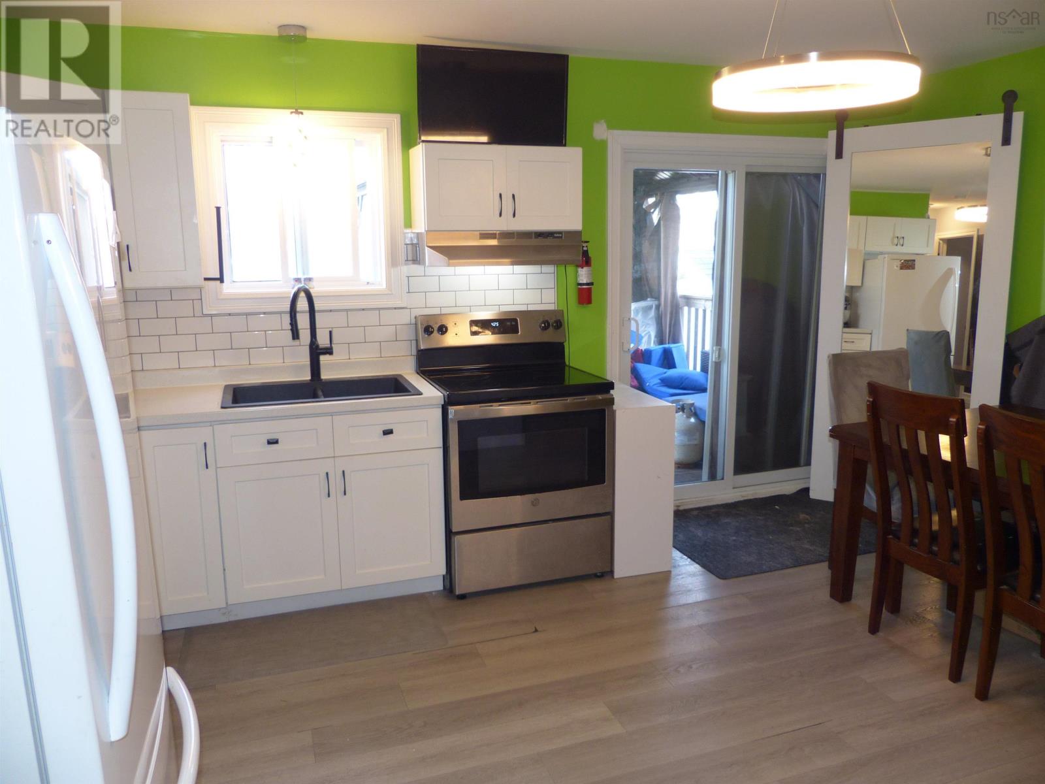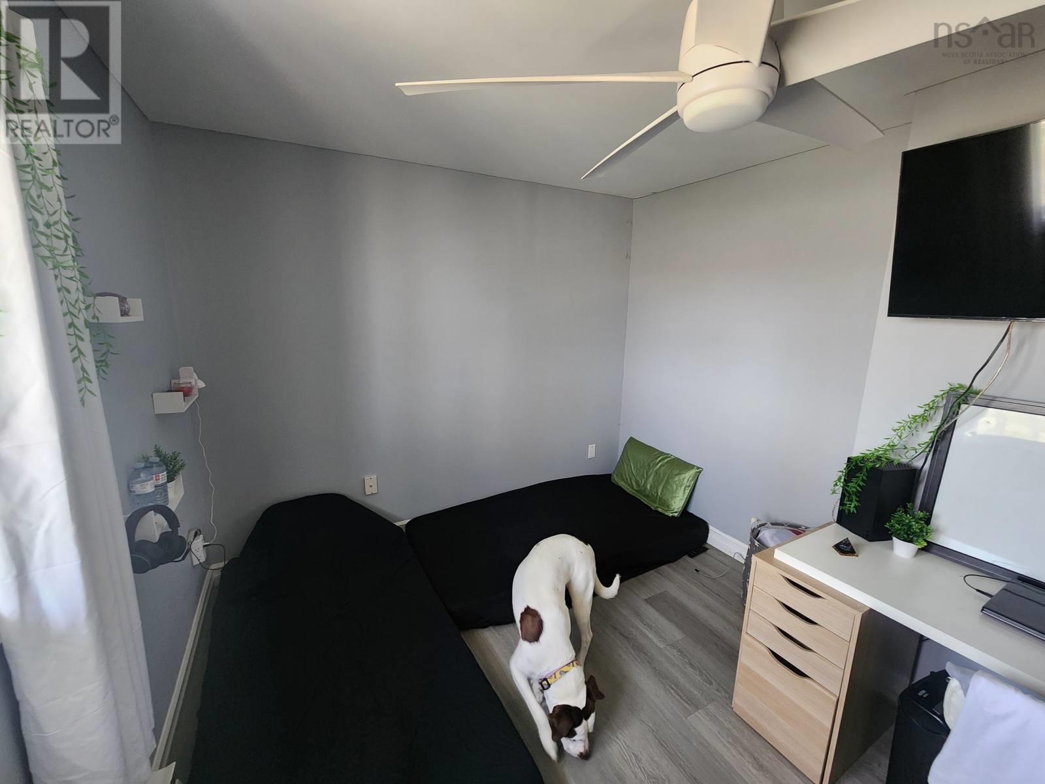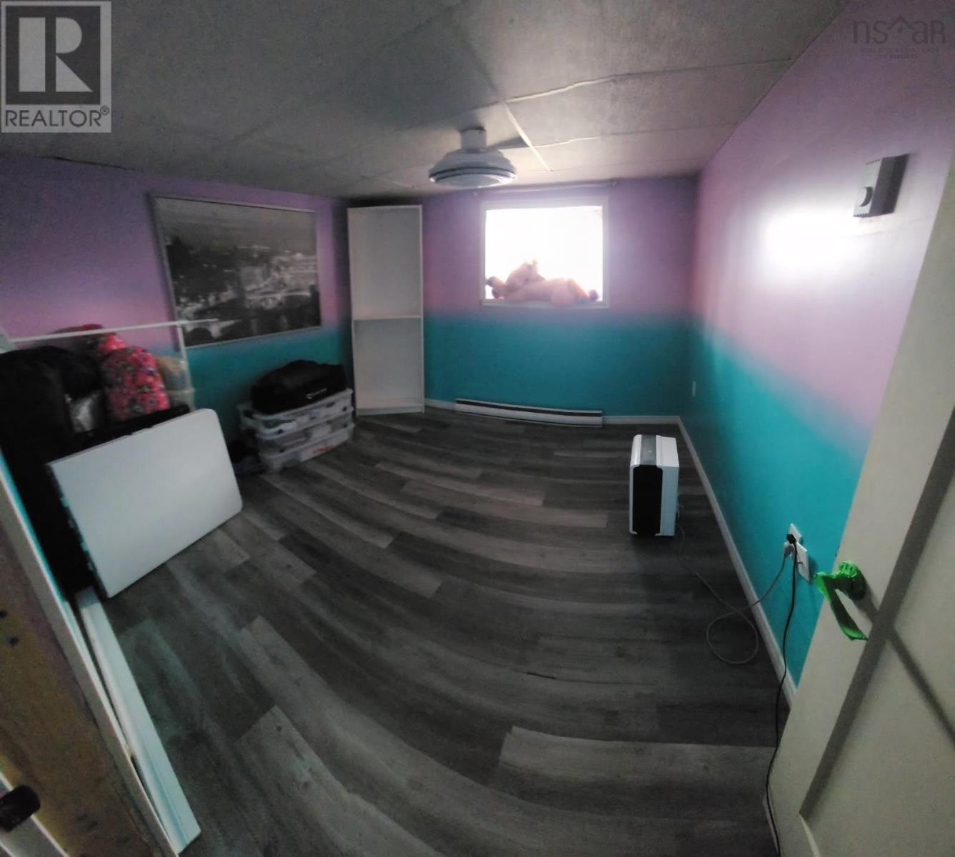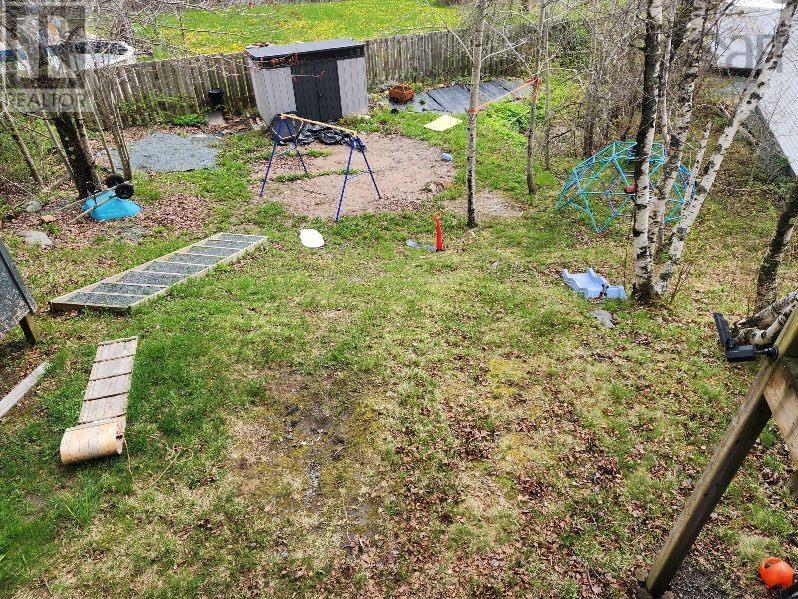22 Gordon Court Lower Sackville, Nova Scotia B4E 1W6
$485,000
This five bedroom semi located on a family friendly cul-de-sac in Lower Sackville is within mere minutes of local schools, shopping, numerous recreational facilities including the Sackville Sports Stadium, First Lake beach, Metropolitan Field, the Sack-a-Wa Paddling Club, the Sackville Rink, numerous walking trails and the list goes on and on. You and your family will also have easy access to the Cobequid Medical Center, the 102 and 101 highways to Halifax and the Annapolis Valley, the new interchange to Burnside and Dartmouth and so much more. This home itself has lots to offer including 5 bedrooms, a large kitchen dining area, baths on both the main and upper levels, an exterior deck out back with a gazebo and a large back yard for the children and or doggies to play in. Great spot to call home. Presently this home is in need of some cosmetic upgrades such as painting and drywall touch up but this will simply open the door for you to have interior finishes and colors the way you would like them to be. (id:45785)
Property Details
| MLS® Number | 202510150 |
| Property Type | Single Family |
| Community Name | Lower Sackville |
| Amenities Near By | Park, Playground, Public Transit, Shopping, Place Of Worship, Beach |
| Community Features | Recreational Facilities, School Bus |
Building
| Bathroom Total | 2 |
| Bedrooms Above Ground | 3 |
| Bedrooms Below Ground | 2 |
| Bedrooms Total | 5 |
| Appliances | Stove, Dishwasher, Dryer, Washer, Refrigerator |
| Constructed Date | 1982 |
| Construction Style Attachment | Semi-detached |
| Exterior Finish | Aluminum Siding, Vinyl |
| Flooring Type | Laminate, Linoleum |
| Foundation Type | Poured Concrete |
| Half Bath Total | 1 |
| Stories Total | 2 |
| Size Interior | 1,720 Ft2 |
| Total Finished Area | 1720 Sqft |
| Type | House |
| Utility Water | Municipal Water |
Land
| Acreage | No |
| Land Amenities | Park, Playground, Public Transit, Shopping, Place Of Worship, Beach |
| Landscape Features | Landscaped |
| Sewer | Municipal Sewage System |
| Size Irregular | 0.1326 |
| Size Total | 0.1326 Ac |
| Size Total Text | 0.1326 Ac |
Rooms
| Level | Type | Length | Width | Dimensions |
|---|---|---|---|---|
| Second Level | Bedroom | 13.8x9.11 | ||
| Second Level | Bedroom | 12.4x7.11 | ||
| Second Level | Bedroom | 12.4x9.11 | ||
| Second Level | Bath (# Pieces 1-6) | 5x8.10 | ||
| Basement | Bedroom | 11.8x10.11 | ||
| Basement | Bedroom | 11.8x9.2 | ||
| Basement | Recreational, Games Room | 11x11 | ||
| Basement | Laundry Room | 5x11 | ||
| Main Level | Kitchen | 16x12 | ||
| Main Level | Living Room | 17.8x12.4 | ||
| Main Level | Bath (# Pieces 1-6) | 5.5x4.11 |
https://www.realtor.ca/real-estate/28275440/22-gordon-court-lower-sackville-lower-sackville
Contact Us
Contact us for more information

Patrick Henneberry
(902) 442-4167
www.pathenneberryatexit.ca/
107 - 100 Venture Run, Box 6
Dartmouth, Nova Scotia B3B 0H9





