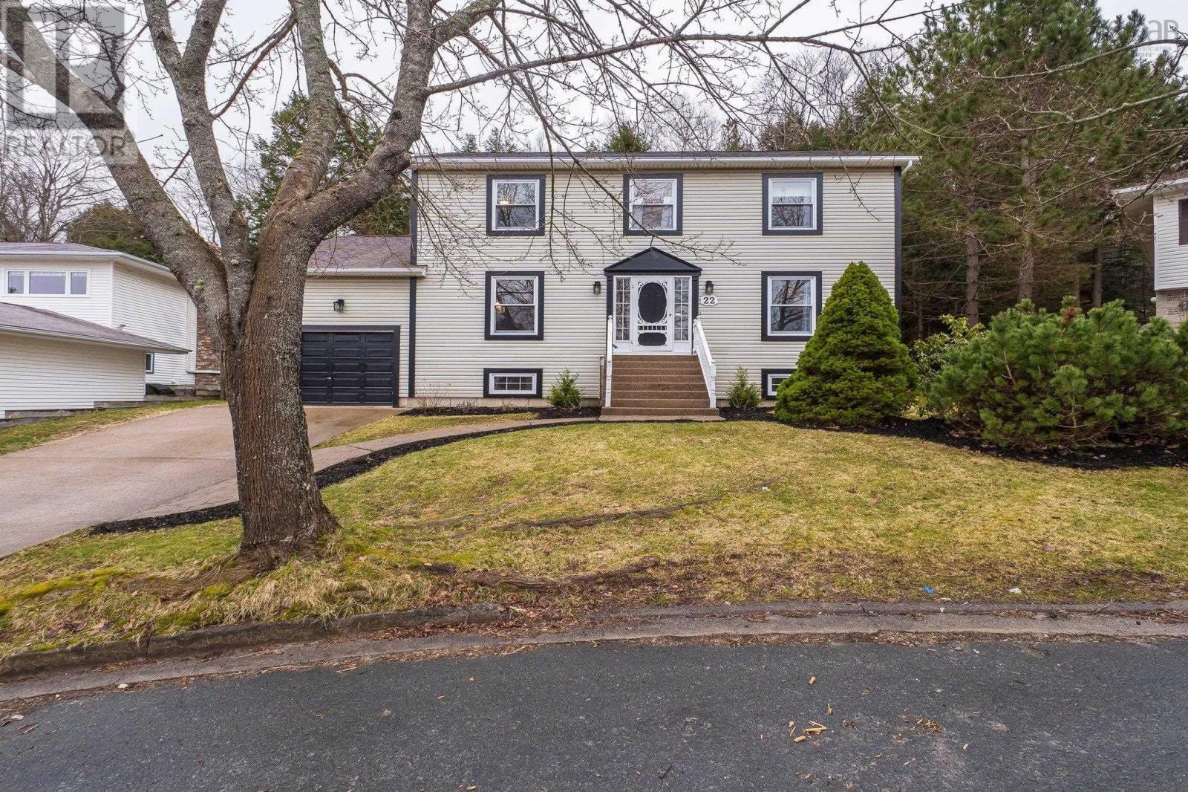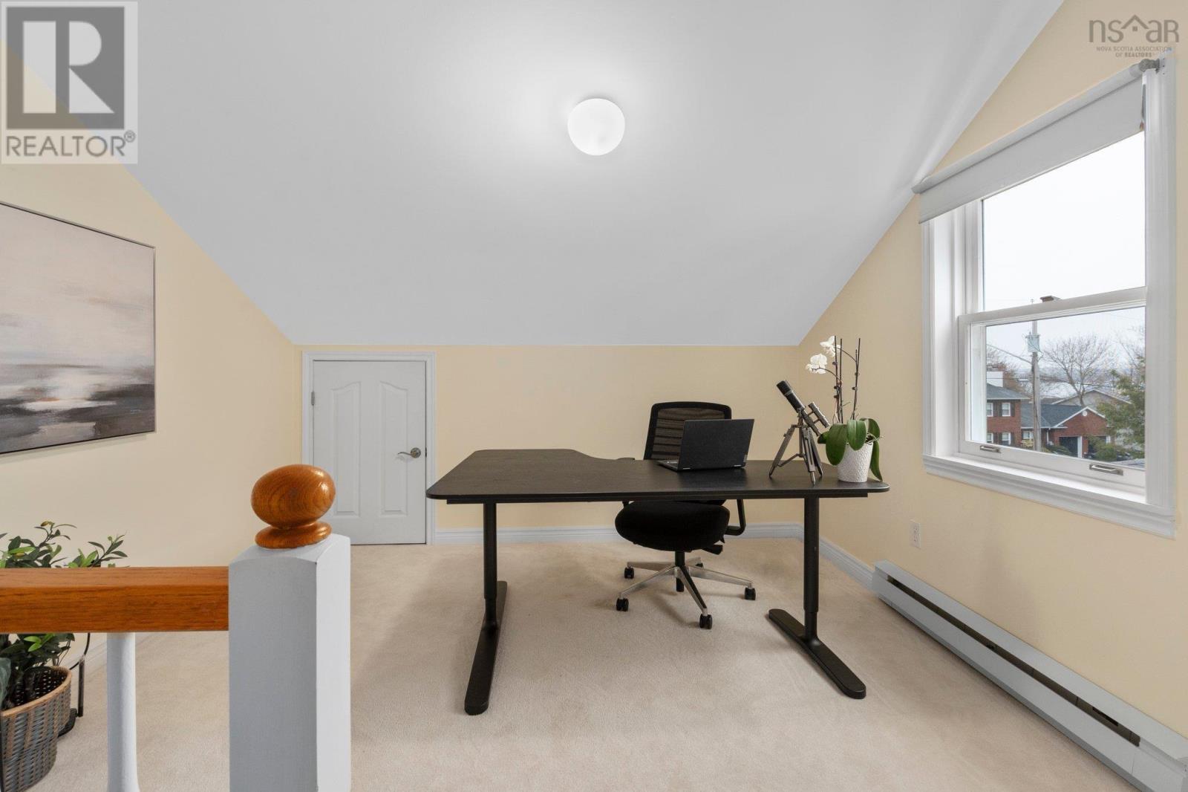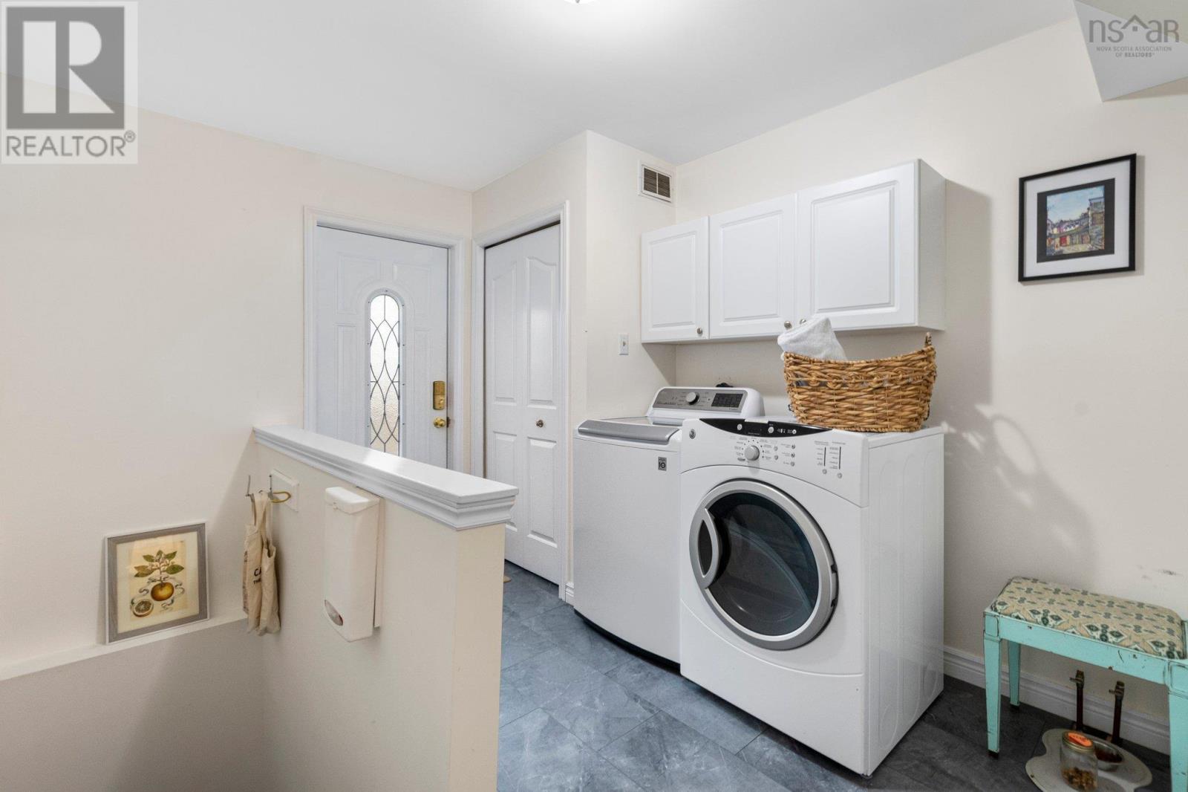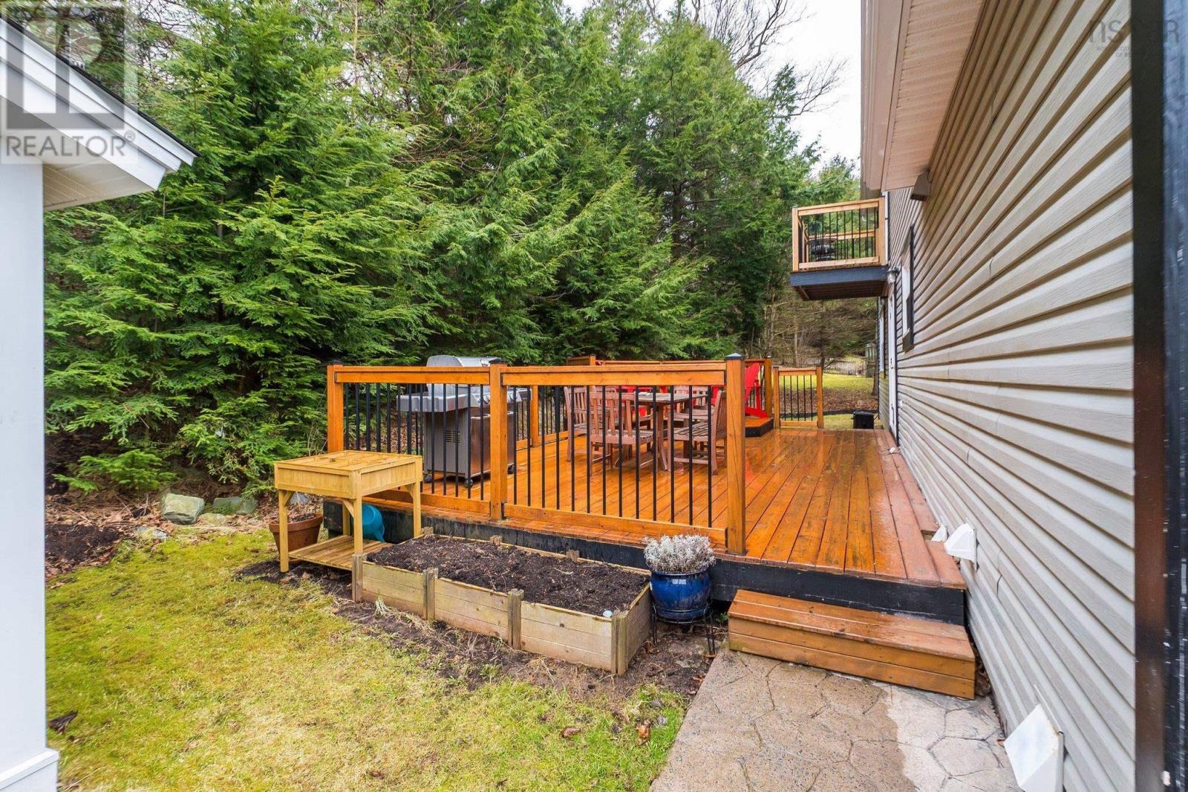22 Kelvin Grove Halifax, Nova Scotia B3M 3Y9
$849,900
Tucked away on a quiet cul-de-sac, this beautifully landscaped property is truly one of Halifax?s best-kept secrets. This immaculate property features 4 bedrooms, 4 bathrooms, and an attached garage. Lovingly maintained, it will impress you from start to finish. The main floor offers an ideal layout for entertaining. A spacious white kitchen with a cozy breakfast nook flows seamlessly into a warm and inviting family room, which leads out to a large private backyard deck. You?ll also find an elegant formal living, dining rooms along with a stylish powder room. A unique bonus space is located above the garage?perfect for a home office or den?with its own private side entrance. A hardwood staircase leads to the upper level, where you'll discover a generously sized primary suite complete with large ensuite bath and a private sundeck, surrounded by trees for total tranquility. Two additional bedrooms and a full bath complete this level. The fully finished lower level offers even more living space, including a large rec room, a fourth bedroom, another beautifully updated 3-piece bathroom, a versatile flex area, and plenty of storage. Ideally located just minutes from all amenities and within walking distance of Mount Saint Vincent University, this home has it all. Don?t miss your chance?book your private showing today! (id:45785)
Property Details
| MLS® Number | 202508578 |
| Property Type | Single Family |
| Community Name | Halifax |
| Features | Sloping, Level |
Building
| Bathroom Total | 4 |
| Bedrooms Above Ground | 3 |
| Bedrooms Below Ground | 1 |
| Bedrooms Total | 4 |
| Appliances | Stove, Dishwasher, Refrigerator |
| Constructed Date | 1988 |
| Construction Style Attachment | Detached |
| Exterior Finish | Vinyl |
| Flooring Type | Ceramic Tile, Hardwood, Laminate |
| Foundation Type | Poured Concrete |
| Half Bath Total | 1 |
| Stories Total | 2 |
| Size Interior | 3,146 Ft2 |
| Total Finished Area | 3146 Sqft |
| Type | House |
| Utility Water | Municipal Water |
Parking
| Garage | |
| Attached Garage |
Land
| Acreage | No |
| Landscape Features | Landscaped |
| Sewer | Municipal Sewage System |
| Size Irregular | 0.1691 |
| Size Total | 0.1691 Ac |
| Size Total Text | 0.1691 Ac |
Rooms
| Level | Type | Length | Width | Dimensions |
|---|---|---|---|---|
| Second Level | Primary Bedroom | 19.6x14.6 | ||
| Second Level | Ensuite (# Pieces 2-6) | 13x11.8 | ||
| Second Level | Bedroom | 12.9x9.10 | ||
| Second Level | Bedroom | 9.10x14.11 | ||
| Second Level | Bath (# Pieces 1-6) | 9.8x4.11 | ||
| Lower Level | Recreational, Games Room | 16.2x25.4 | ||
| Lower Level | Den | 11.5x8.10 | ||
| Lower Level | Bedroom | 9.5x15.1 | ||
| Lower Level | Storage | 34x10.7 | ||
| Lower Level | Bath (# Pieces 1-6) | 11.6x3.11 | ||
| Main Level | Kitchen | 13.4x10.1 | ||
| Main Level | Dining Nook | 13.4x7.10 | ||
| Main Level | Family Room | 13.4x17.9 | ||
| Main Level | Living Room | 12.11x12 | ||
| Main Level | Dining Room | 13.5x9.10 | ||
| Main Level | Bath (# Pieces 1-6) | 4x5.3 | ||
| Main Level | Den | 11.6x11 | ||
| Main Level | Laundry Room | 9.3x10.11 |
https://www.realtor.ca/real-estate/28201441/22-kelvin-grove-halifax-halifax
Contact Us
Contact us for more information

Cynthia Hollohan
(902) 468-3702
1901 Gottingen Street
Halifax, Nova Scotia B3J 0C6
(902) 422-5552
(902) 422-5562
https://novascotia.evrealestate.com/













































