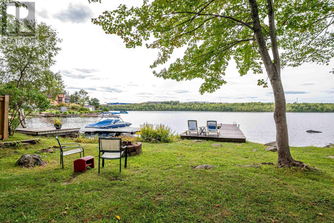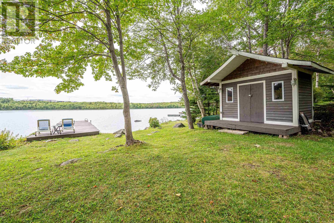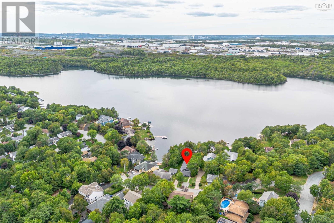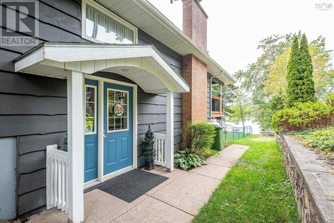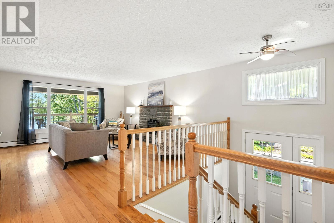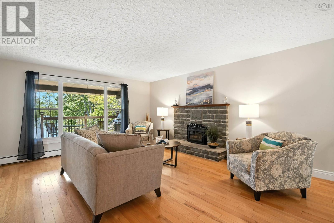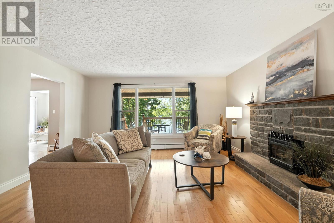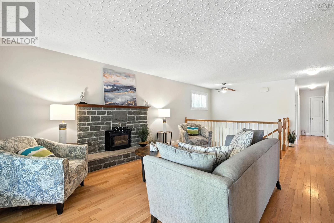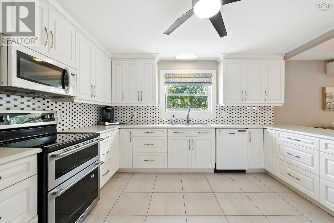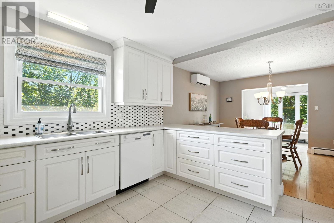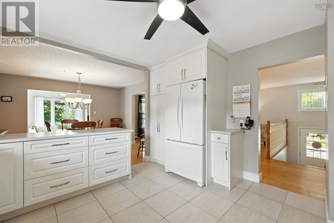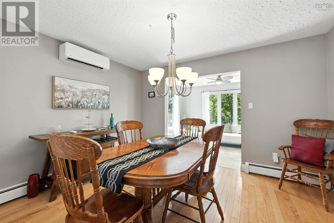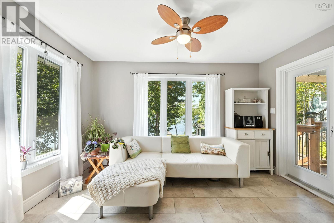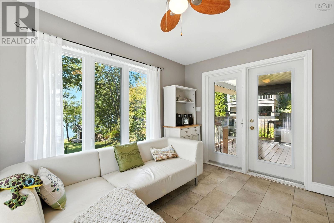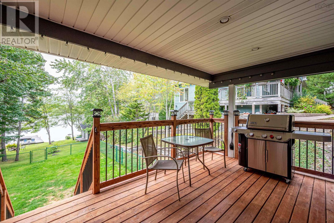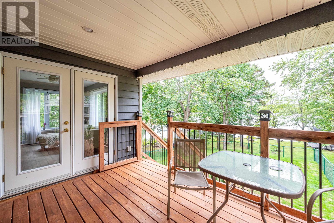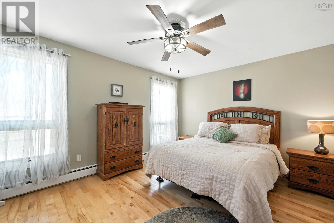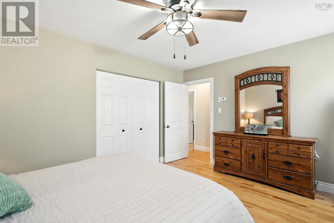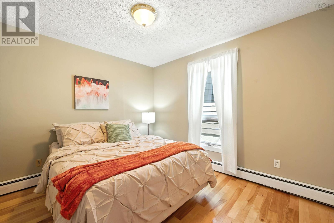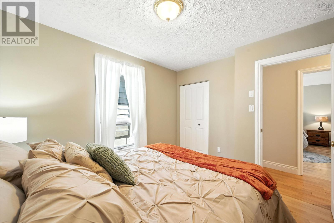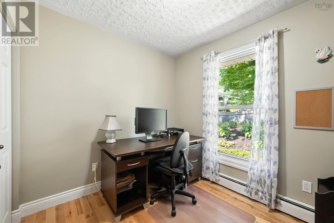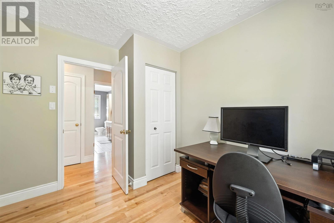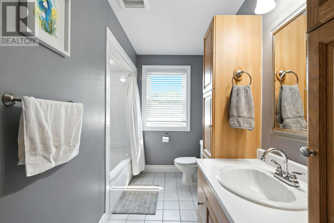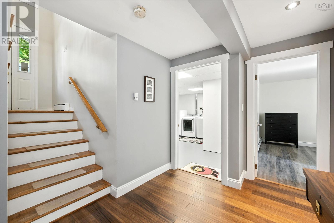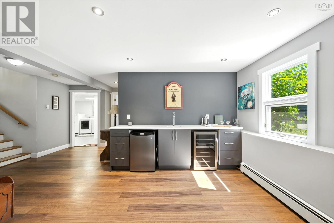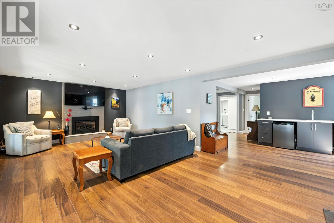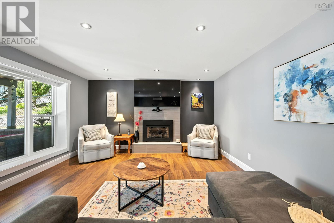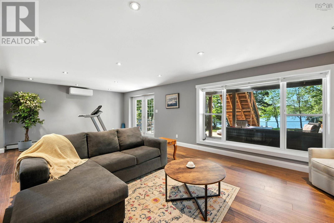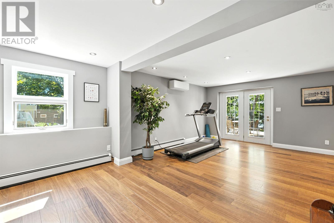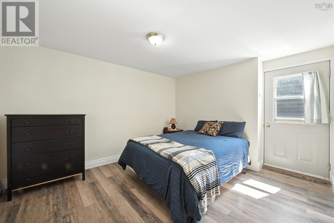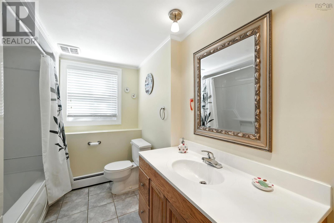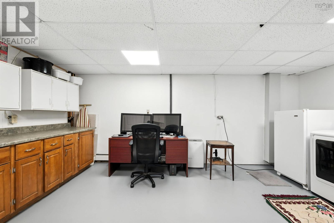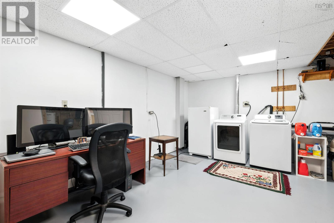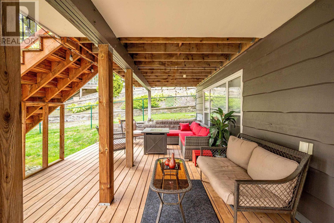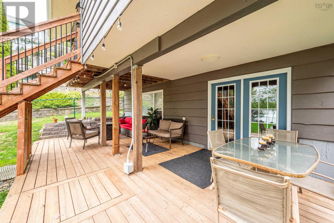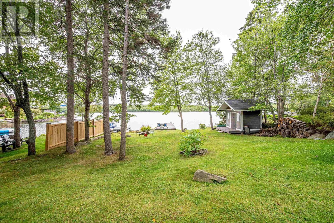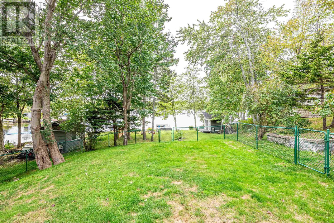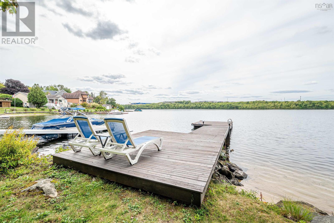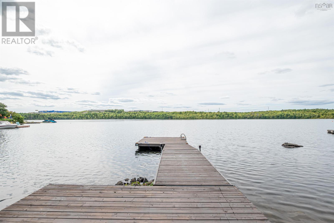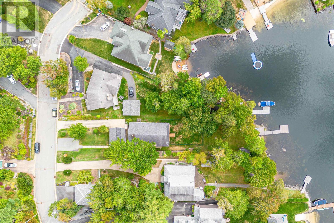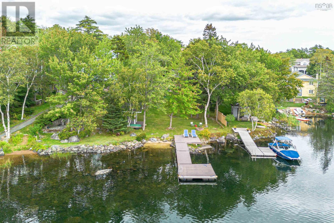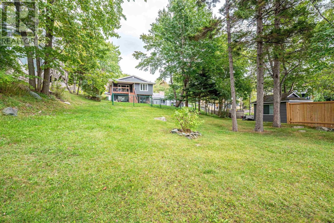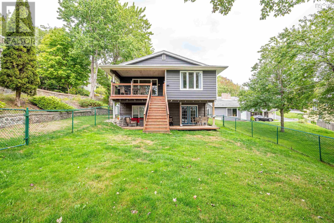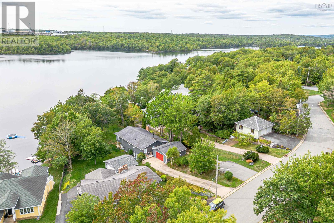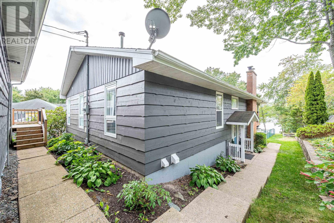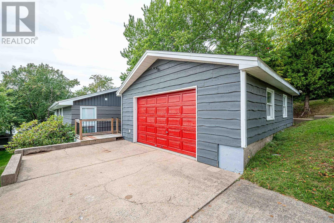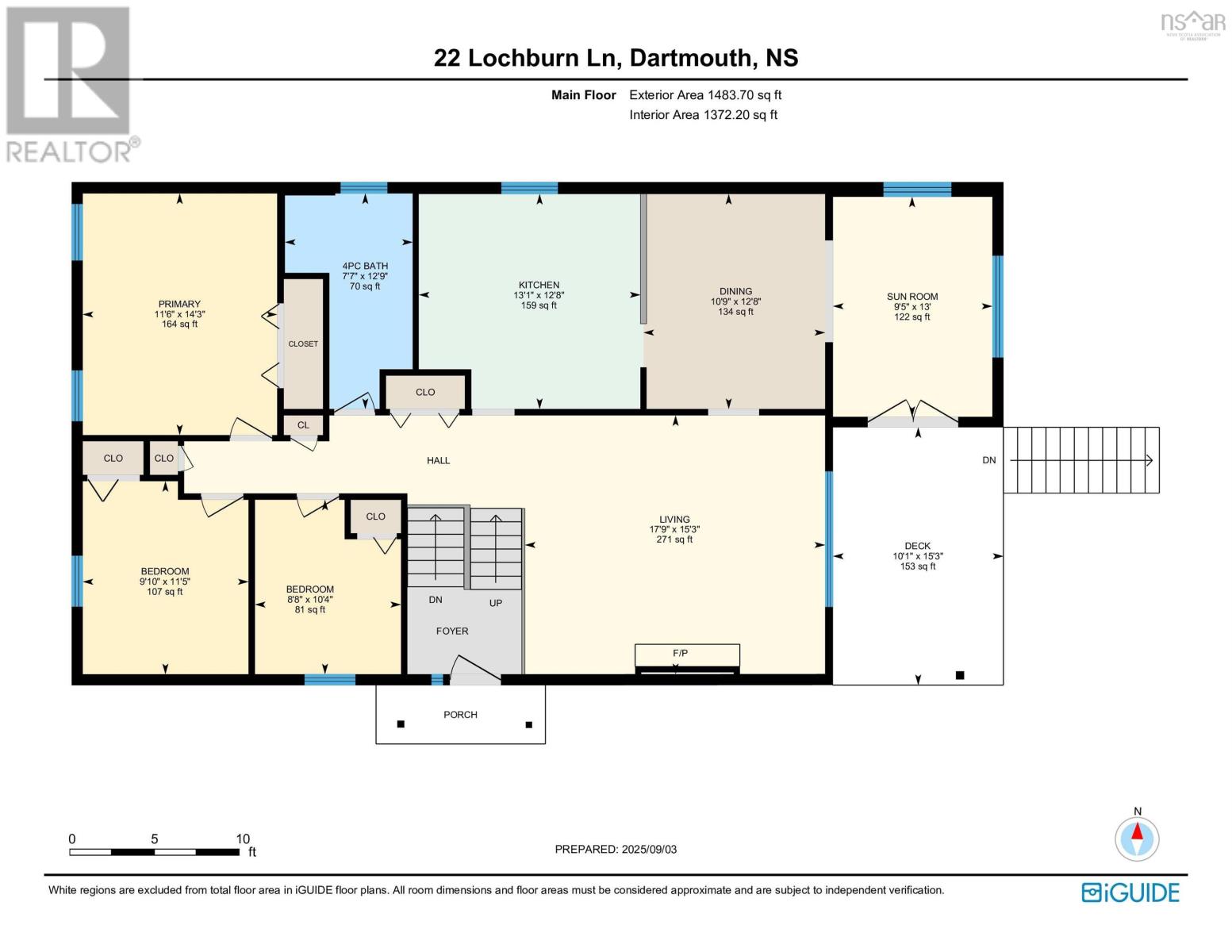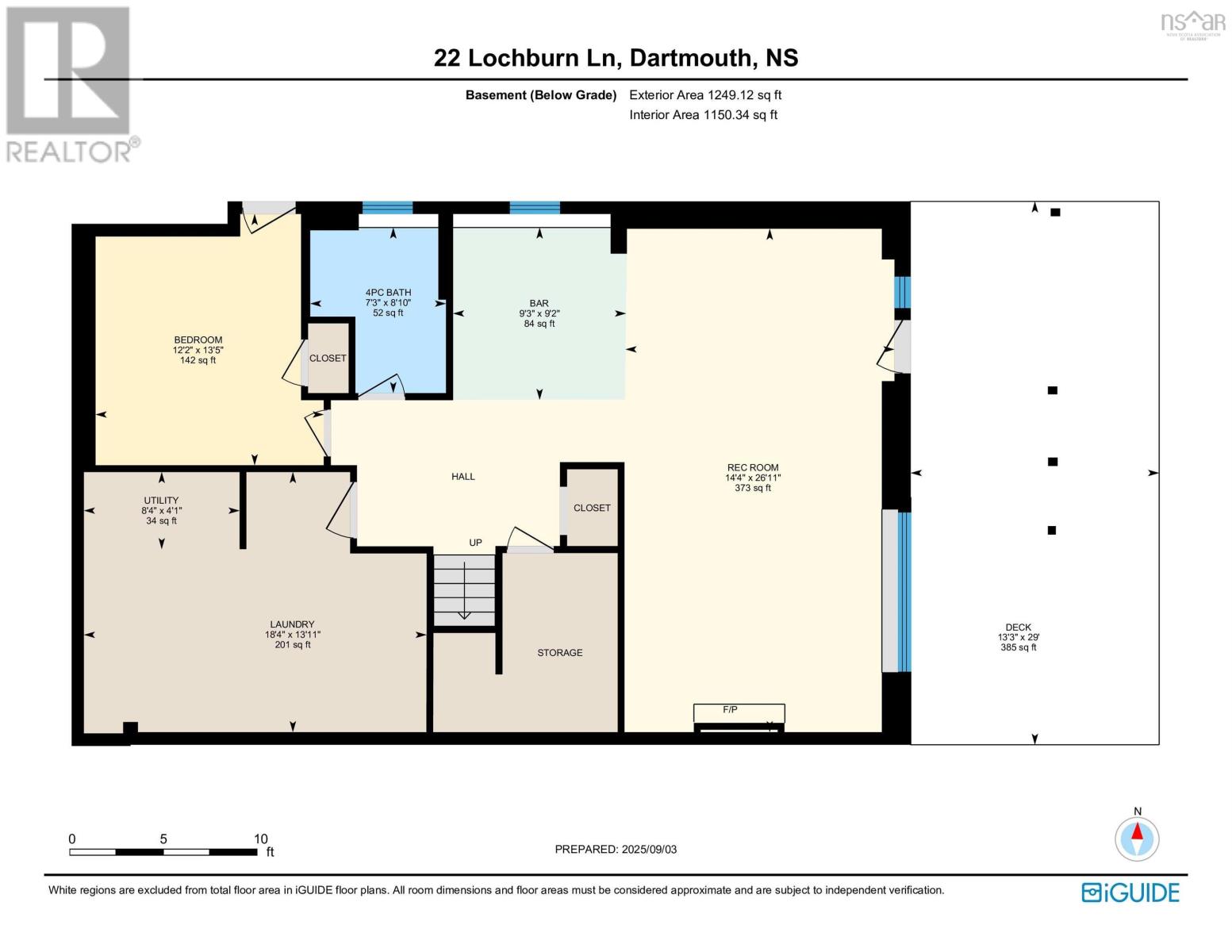22 Lochburn Lane Dartmouth, Nova Scotia B2X 2T9
$989,000
Welcome to your opportunity for direct water frontage on sought after, historic LAKE CHARLES!!! Imagine swimming, boating, skating at your doorstep. This is a lifestyle property. Nestled in on a quiet cul-de-sac, an easy jaunt to Dartmouth Crossing amenities, Shubie Park, walking trails and more! This well-maintained home has undergone many recent upgrades including high efficiency electric hot water boiler, 2 new ductless heat pumps & new hot water tank 2023, basement renovation including flooring and bar area 2017, new boathouse 2016, complete new kitchen 2014, new upper and lower decks, new dock and dock pedway 2013. Oak flooring throughout main level, quality finishes, comfortable versatile layout with a family Morning coffee on your covered upper deck, a family room large enough for a pool table & extended living space with the covered lower patio. This is a fantastic home for entertaining, for a cozy hideaway or extended family. Don't miss out! Lot size is to the best of the seller's knowledge, from deed: 60 x 240 x 68 x 272 (id:45785)
Property Details
| MLS® Number | 202523558 |
| Property Type | Single Family |
| Neigbourhood | Craigwood |
| Community Name | Dartmouth |
| Amenities Near By | Golf Course, Park, Playground, Public Transit, Shopping, Place Of Worship, Beach |
| Community Features | Recreational Facilities, School Bus |
| Features | Sloping |
| Water Front Type | Waterfront On Lake |
Building
| Bathroom Total | 2 |
| Bedrooms Above Ground | 3 |
| Bedrooms Below Ground | 1 |
| Bedrooms Total | 4 |
| Appliances | Range - Electric, Dishwasher, Dryer - Electric, Washer, Microwave Range Hood Combo, Refrigerator |
| Basement Development | Finished |
| Basement Features | Walk Out |
| Basement Type | Full (finished) |
| Constructed Date | 1974 |
| Construction Style Attachment | Detached |
| Cooling Type | Wall Unit, Heat Pump |
| Exterior Finish | Wood Siding |
| Fireplace Present | Yes |
| Flooring Type | Ceramic Tile, Hardwood, Laminate, Vinyl |
| Foundation Type | Poured Concrete |
| Stories Total | 1 |
| Size Interior | 2,667 Ft2 |
| Total Finished Area | 2667 Sqft |
| Type | House |
| Utility Water | Municipal Water |
Parking
| Garage | |
| Detached Garage | |
| Concrete | |
| Paved Yard |
Land
| Acreage | No |
| Land Amenities | Golf Course, Park, Playground, Public Transit, Shopping, Place Of Worship, Beach |
| Landscape Features | Landscaped |
| Sewer | Municipal Sewage System |
| Size Irregular | 0.3653 |
| Size Total | 0.3653 Ac |
| Size Total Text | 0.3653 Ac |
Rooms
| Level | Type | Length | Width | Dimensions |
|---|---|---|---|---|
| Lower Level | Family Room | 26.11 x 14.4 + 12.3 x 9.3 | ||
| Lower Level | Bedroom | 13.5 x 12.2 | ||
| Lower Level | Utility Room | 18.4 x 13.11 | ||
| Lower Level | Bath (# Pieces 1-6) | 8.10 x 7.3 | ||
| Main Level | Living Room | 17.9 x 15.3 | ||
| Main Level | Dining Room | 12.8 x 10.9 | ||
| Main Level | Kitchen | 13.1 x 12.8 | ||
| Main Level | Sunroom | 13 x 9.5 | ||
| Main Level | Primary Bedroom | 14.3 x 11.6 | ||
| Main Level | Bedroom | 11.5 x 9.10 | ||
| Main Level | Bedroom | 10.4 x 8.8 | ||
| Main Level | Bath (# Pieces 1-6) | 12.9 x 7.7 |
https://www.realtor.ca/real-estate/28875853/22-lochburn-lane-dartmouth-dartmouth
Contact Us
Contact us for more information
Shauna Boyle
(902) 835-1166
www.remaxnova.com/realtors/41251
397 Bedford Hwy
Halifax, Nova Scotia B3M 2L3
Kim Fox
www.kimfox.ca/
https://www.facebook.com/kimfoxrealty14
https://ca.linkedin.com/in/kimfoxrealty
https://www.instagram.com/kimfoxrealty/
397 Bedford Hwy
Halifax, Nova Scotia B3M 2L3

