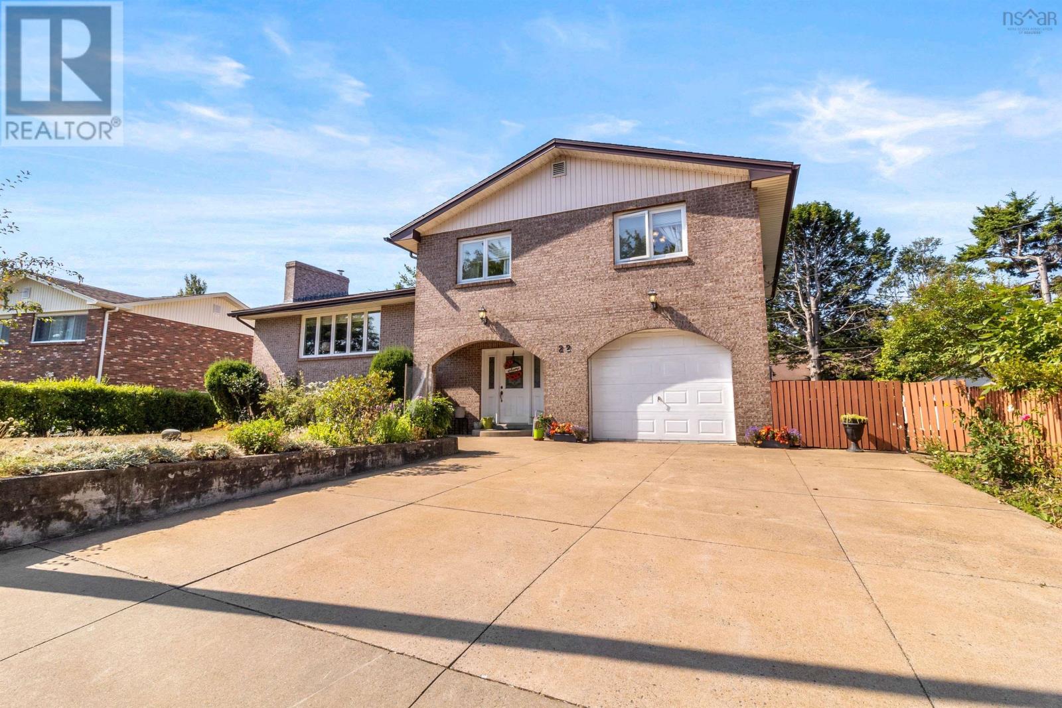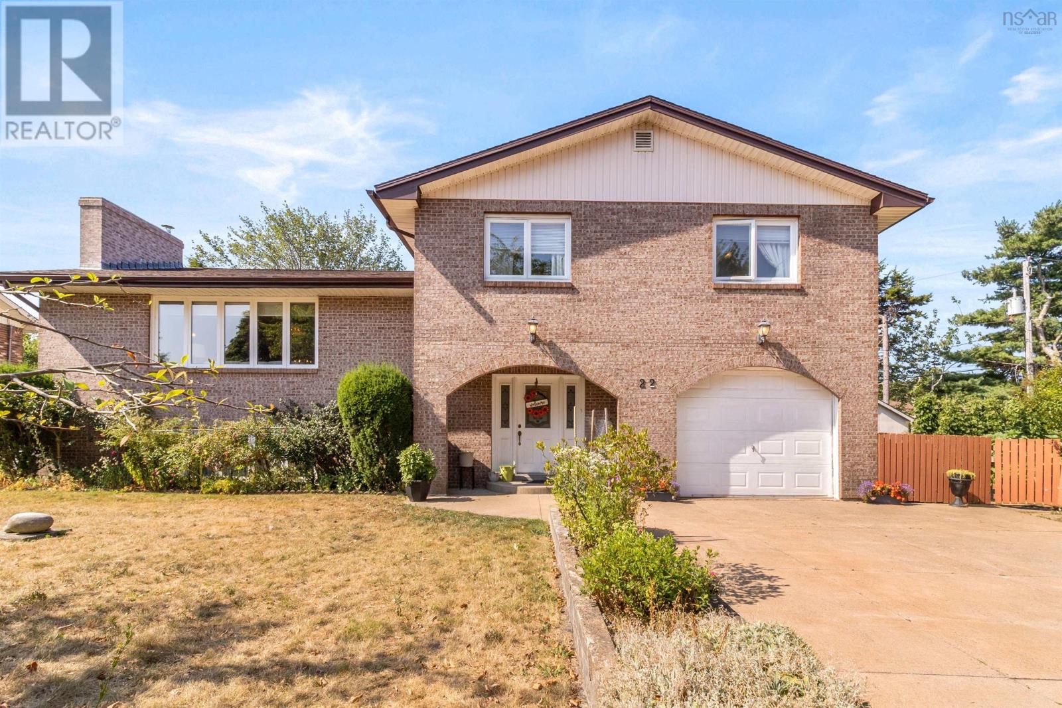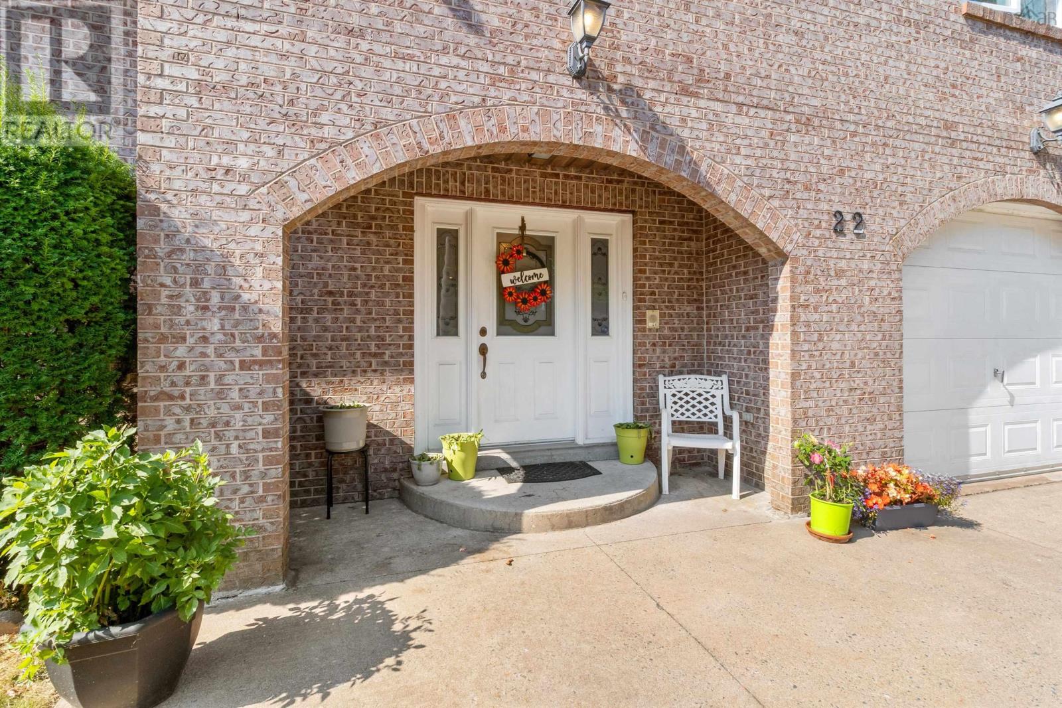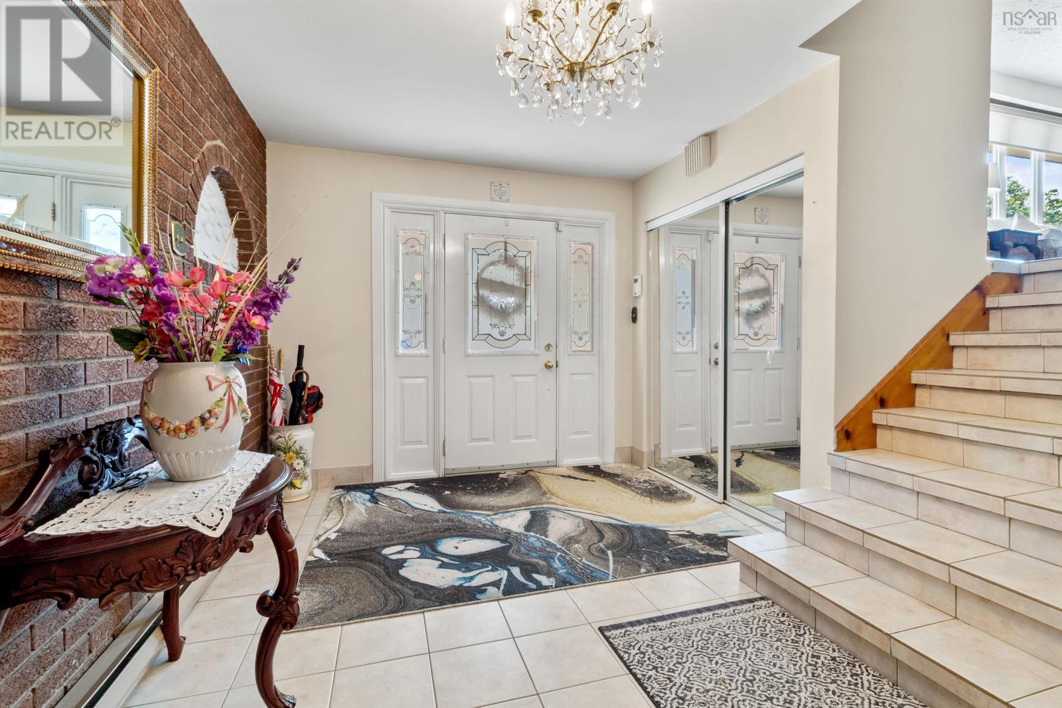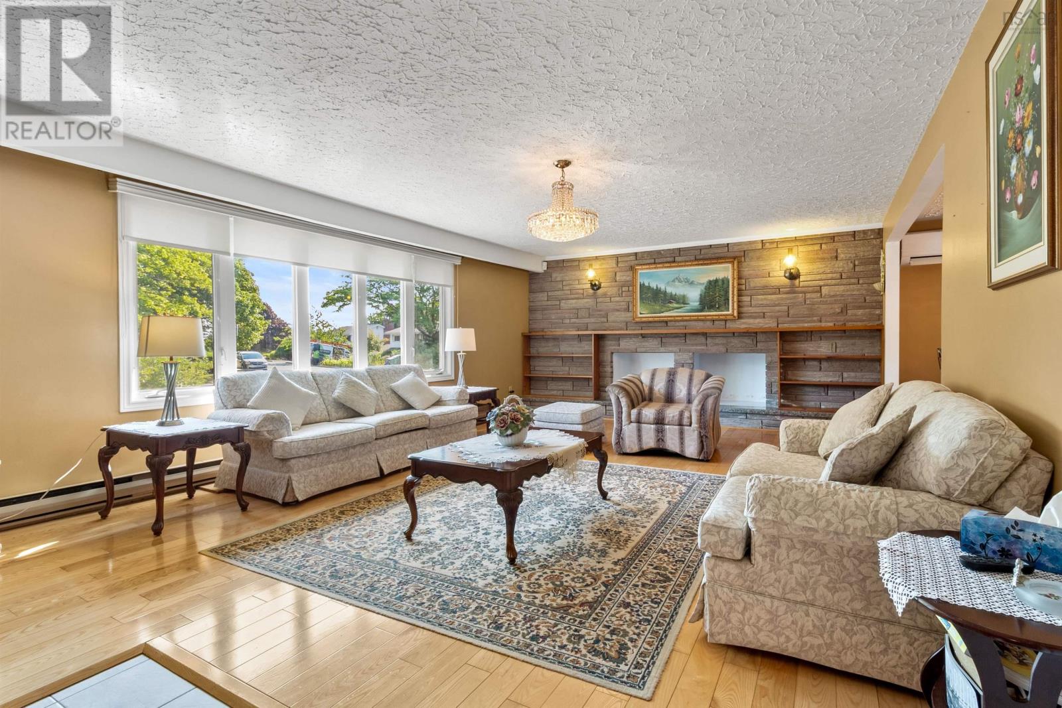22 Parmbelle Lane Halifax, Nova Scotia B3M 1N3
$789,900
Looking for a spacious home for your family, but tired of living so close to your neighbours? You will love this 9500 plus sq ft lot in the Heart of Clayton Park. This well cared for side split is the ideal spot to settle down with a growing family. The room sizes are definitely larger than most. There is a large deck with gazebo and the side yard currently a full-size garden plot, which can provide the space needed to grow all the vegetables your family would need, or you can opt to use this space for a pool or childrens play space. Imagine being able to have enough room on your own lot to have options how to use the space. There is room for a nanny suite inside and a backyard suite outside (R-4 zoning). Conveniently located on a quiet crescent with easy access to Lacewood Drive or the Bedford Highway. Stop by today to see all the possibilities. (id:45785)
Property Details
| MLS® Number | 202521353 |
| Property Type | Single Family |
| Community Name | Halifax |
| Structure | Shed |
Building
| Bathroom Total | 3 |
| Bedrooms Above Ground | 4 |
| Bedrooms Below Ground | 1 |
| Bedrooms Total | 5 |
| Architectural Style | 5 Level |
| Constructed Date | 1974 |
| Construction Style Attachment | Detached |
| Construction Style Split Level | Sidesplit |
| Cooling Type | Heat Pump |
| Exterior Finish | Brick |
| Flooring Type | Hardwood, Tile |
| Foundation Type | Poured Concrete |
| Half Bath Total | 1 |
| Stories Total | 3 |
| Size Interior | 3,035 Ft2 |
| Total Finished Area | 3035 Sqft |
| Type | House |
| Utility Water | Municipal Water |
Parking
| Garage | |
| Concrete |
Land
| Acreage | No |
| Sewer | Municipal Sewage System |
| Size Irregular | 0.2194 |
| Size Total | 0.2194 Ac |
| Size Total Text | 0.2194 Ac |
Rooms
| Level | Type | Length | Width | Dimensions |
|---|---|---|---|---|
| Second Level | Living Room | 25.6 x 15.6 | ||
| Second Level | Dining Room | 13.8 x 12.11 | ||
| Second Level | Kitchen | 11.9 x 12.11 | ||
| Third Level | Primary Bedroom | 14.3 x 12.10 | ||
| Third Level | Ensuite (# Pieces 2-6) | 5 x 8.10 | ||
| Third Level | Bedroom | 14 x 10.4 | ||
| Third Level | Bedroom | 9.9 x 12.10 | ||
| Third Level | Bedroom | 9.11 x 10.3 | ||
| Third Level | Bath (# Pieces 1-6) | 4.11 x 8.10 | ||
| Basement | Storage | 14.11 x 9.4 | ||
| Basement | Utility Room | 12.1 x 28.3 | ||
| Lower Level | Recreational, Games Room | 25.7 x 27.9 | ||
| Main Level | Foyer | 9.4 x 15.5 | ||
| Main Level | Bedroom | 16.11 x 9.6 | ||
| Main Level | Bath (# Pieces 1-6) | 5.3 x 4.5 | ||
| Main Level | Laundry Room | 5.3 x 8.1 |
https://www.realtor.ca/real-estate/28764611/22-parmbelle-lane-halifax-halifax
Contact Us
Contact us for more information

Lorena Macdonald
(902) 463-3559
www.harboursiderealty.com/
2 Beechville Park Drive Unit 3
Beechville, Nova Scotia B3T 1L7

