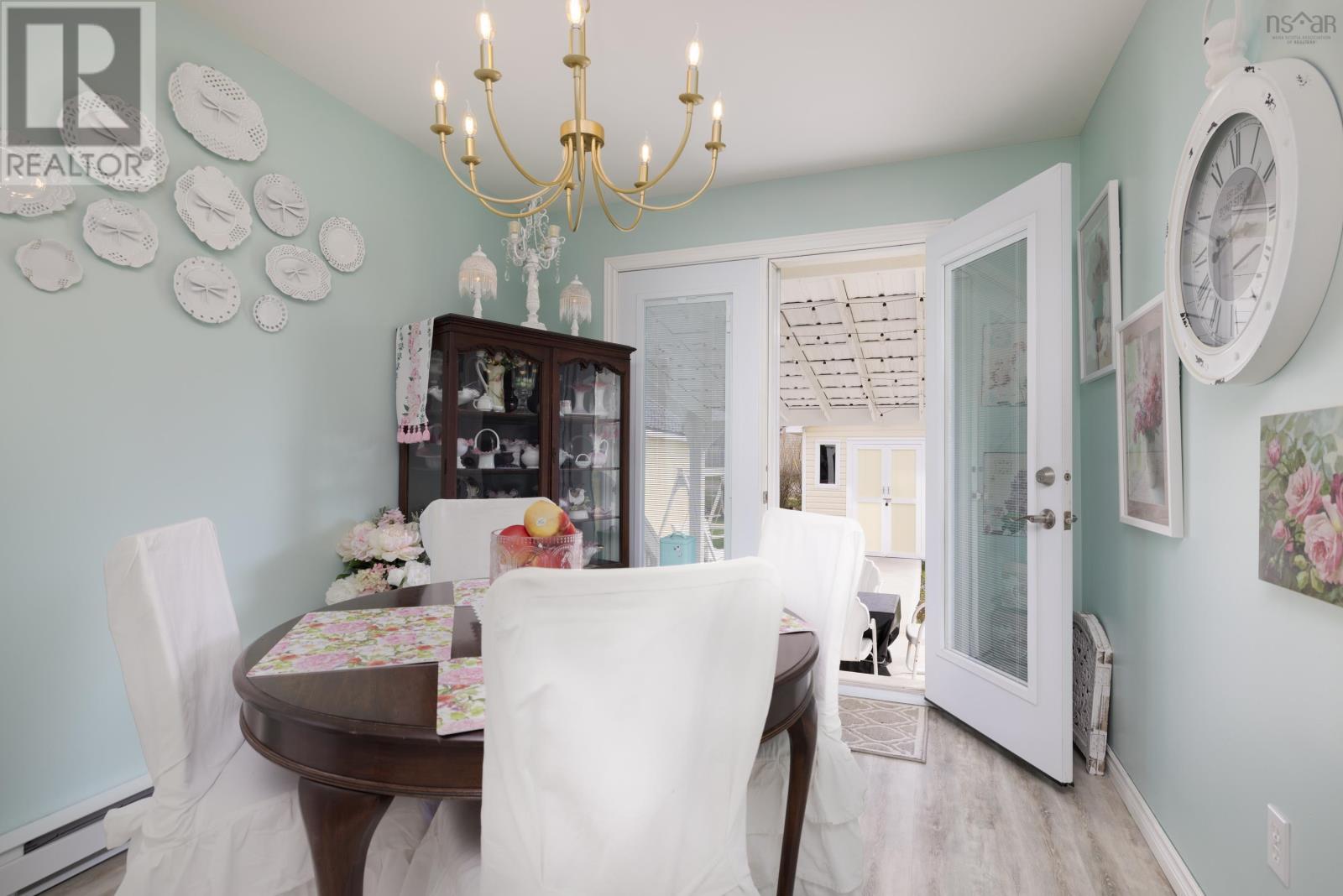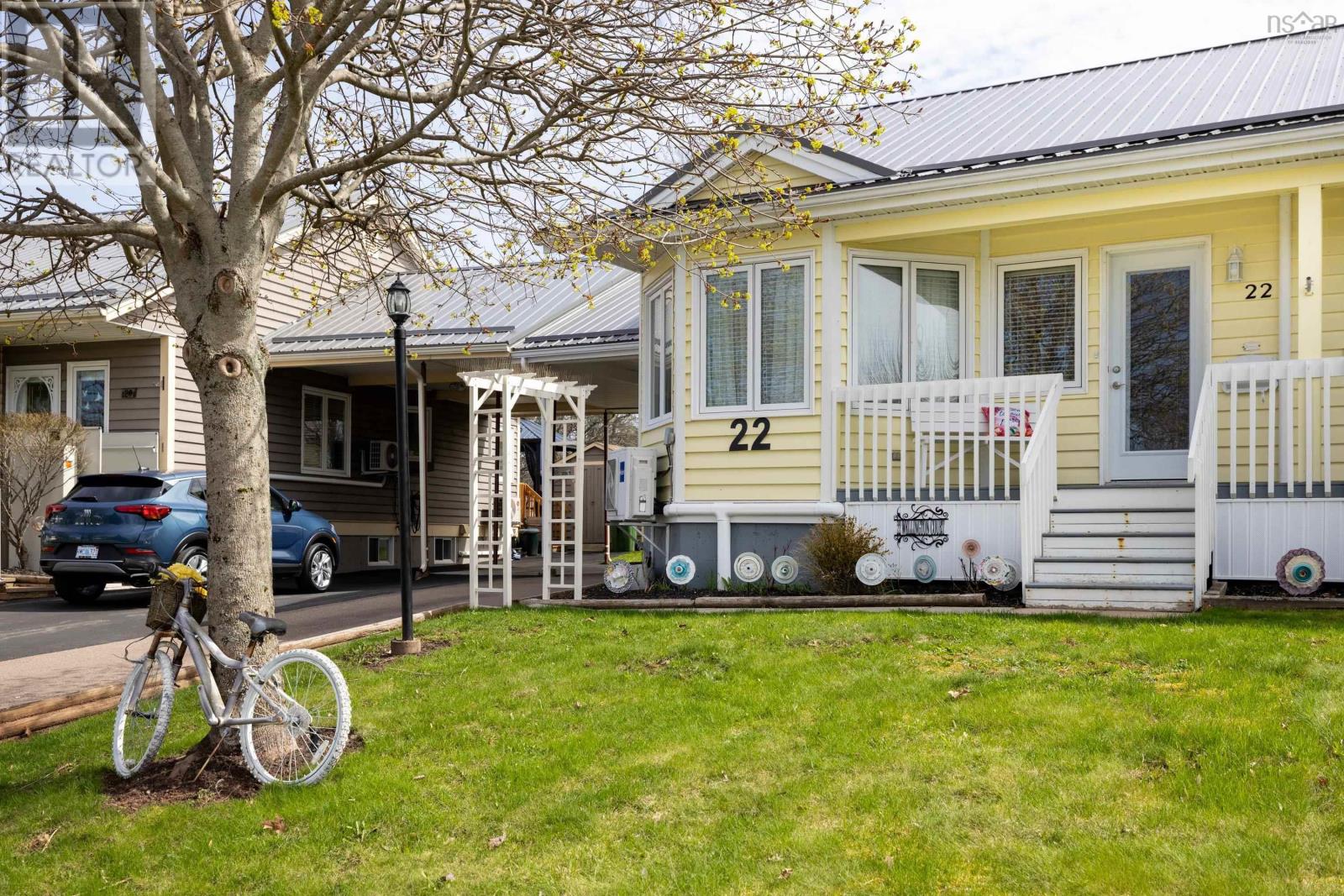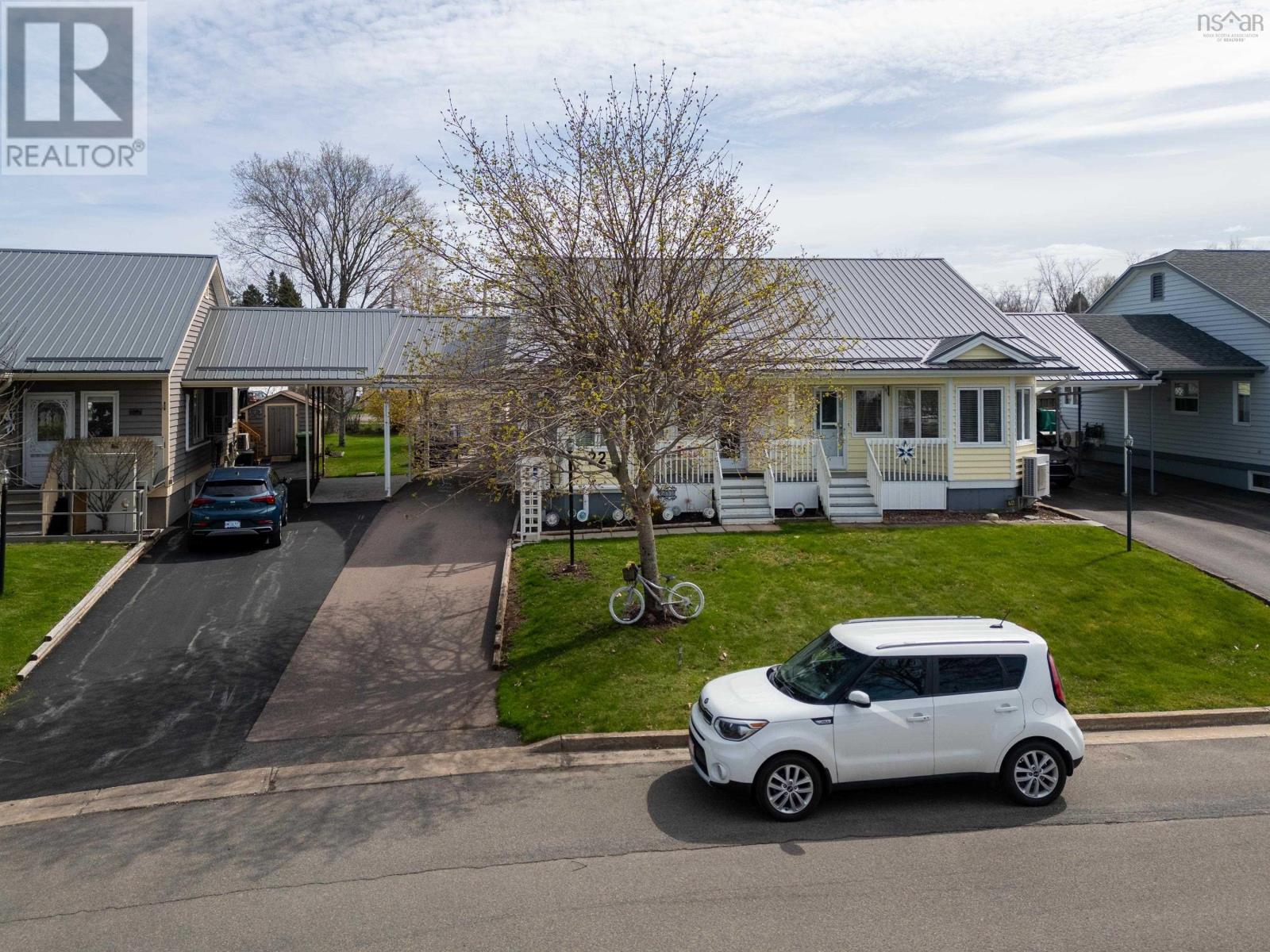22 Wellington Court Truro, Nova Scotia B2N 6M9
$349,900
Welcome to this lovely two-bedroom, two-bathroom semi-detached home tucked away in a quiet Truro neighbourhood. This well-maintained property offers comfort, space, and efficiency with two ductless heat pumps for year-round climate control and a durable metal roof. Step inside to a bright and spacious foyer that leads to an open-concept living room and an updated kitchen featuring stainless steel appliances. Adjacent to the kitchen is a dedicated dining area with garden doors that open to a fully fenced backyard. You?ll love the low-maintenance outdoor space, complete with a covered concrete patio, two good-sized sheds, and a convenient carport. The primary bedroom is thoughtfully located at the back of the home for added privacy and features his-and-her walk-in closets. A large three-piece bathroom with a stand-up glass shower completes the main level. Downstairs offers incredible versatility with a large family room, a bonus den or office space, a second full bathroom with stackable laundry, a generously sized secondary bedroom (window does not meet egress), and separate storage and utility rooms. This home is just minutes from highway access and close to all the amenities Truro has to offer, including the vibrant community centre with aquatic facilities. Perfect for first-time buyers, downsizers, or anyone looking for move-in-ready living in a great location?this is a property you won?t want to miss! (id:45785)
Property Details
| MLS® Number | 202510255 |
| Property Type | Single Family |
| Community Name | Truro |
| Structure | Shed |
Building
| Bathroom Total | 2 |
| Bedrooms Above Ground | 1 |
| Bedrooms Below Ground | 1 |
| Bedrooms Total | 2 |
| Appliances | Stove, Dishwasher, Washer/dryer Combo, Freezer - Stand Up, Refrigerator |
| Architectural Style | Bungalow |
| Basement Development | Finished |
| Basement Type | Full (finished) |
| Constructed Date | 2000 |
| Construction Style Attachment | Semi-detached |
| Cooling Type | Heat Pump |
| Exterior Finish | Wood Siding |
| Flooring Type | Ceramic Tile, Laminate |
| Foundation Type | Poured Concrete |
| Stories Total | 1 |
| Size Interior | 1,342 Ft2 |
| Total Finished Area | 1342 Sqft |
| Type | House |
| Utility Water | Municipal Water |
Parking
| Carport |
Land
| Acreage | No |
| Sewer | Municipal Sewage System |
| Size Irregular | 0.1054 |
| Size Total | 0.1054 Ac |
| Size Total Text | 0.1054 Ac |
Rooms
| Level | Type | Length | Width | Dimensions |
|---|---|---|---|---|
| Lower Level | Bath (# Pieces 1-6) | 8.6 x 8.5 +/- jog | ||
| Lower Level | Laundry / Bath | 7.10 x 6.6 | ||
| Lower Level | Bedroom | 10.6 x 9.5 | ||
| Lower Level | Storage | 9.5 x 6.4 | ||
| Lower Level | Utility Room | 9.5 x 9.1 | ||
| Lower Level | Family Room | 9.5 x 24 - jog | ||
| Lower Level | Den | 9.10 x 9.5 | ||
| Lower Level | Other | 6.4 x 6.4 | ||
| Lower Level | Foyer | 6.6 x 4.4 | ||
| Main Level | Living Room | 13 x 20 - jog | ||
| Main Level | Kitchen | 11 x 12 | ||
| Main Level | Dining Room | 17.6 x 8.9 | ||
| Main Level | Primary Bedroom | 11.5 x 10.9 | ||
| Main Level | Other | walkin 5.1 x 4.5 | ||
| Main Level | Other | walkin 3.22 x 5.2 |
https://www.realtor.ca/real-estate/28279577/22-wellington-court-truro-truro
Contact Us
Contact us for more information

Lee Coley
(902) 406-3655
lee-coley.c21.ca/
796 Main Street, Dartmouth
Halifax Regional Municipality, Nova Scotia B2W 3V1

Cara Todd
796 Main Street, Dartmouth
Halifax Regional Municipality, Nova Scotia B2W 3V1

Gary Chambers
(902) 406-4137
(902) 452-2061
www.garychambers.net/
796 Main Street, Dartmouth
Halifax Regional Municipality, Nova Scotia B2W 3V1




































